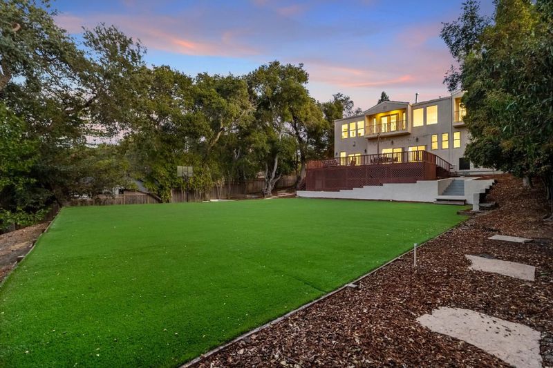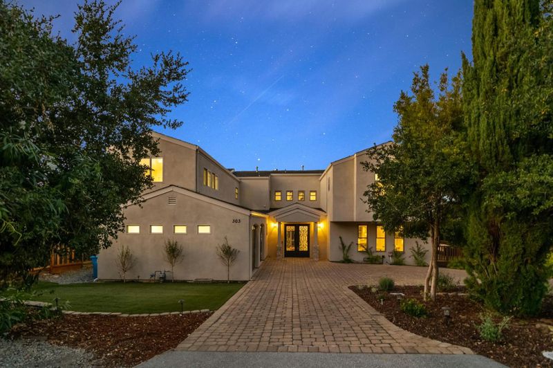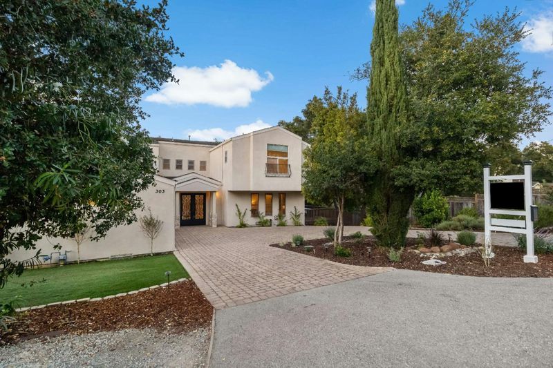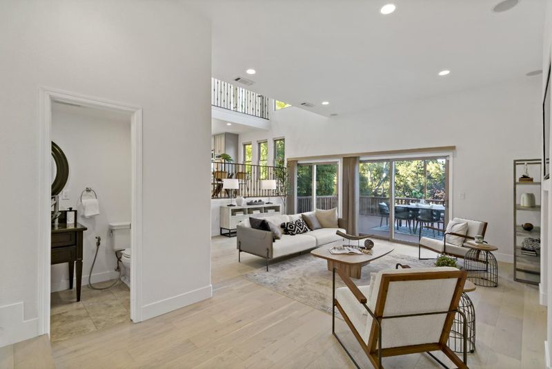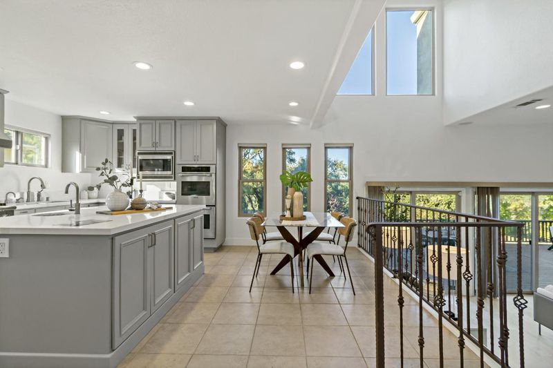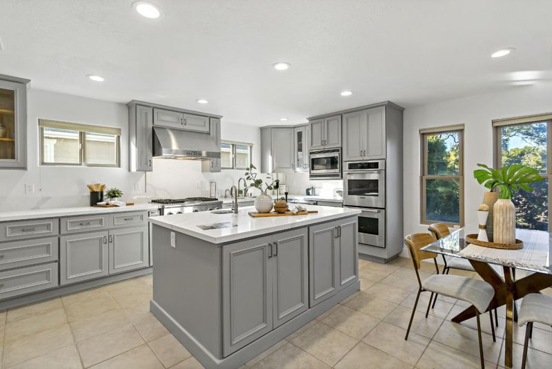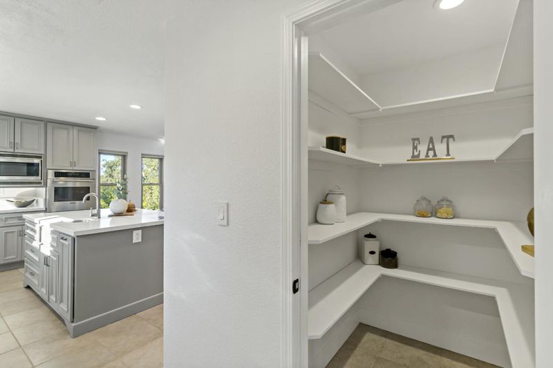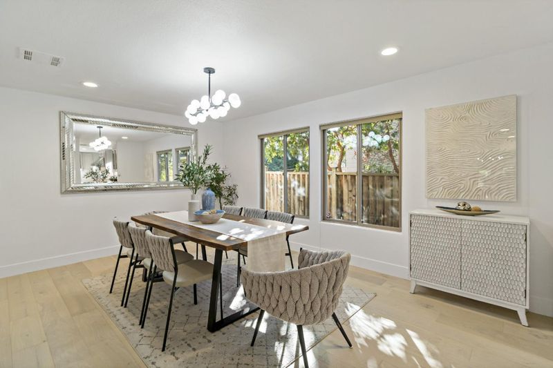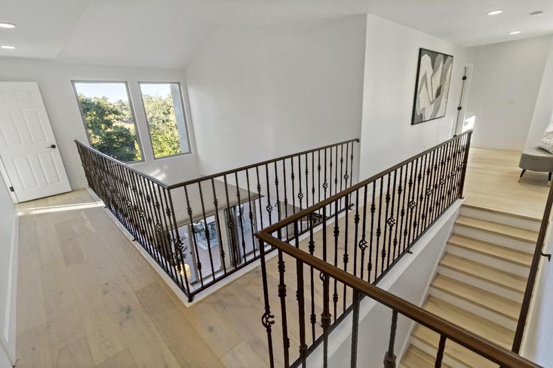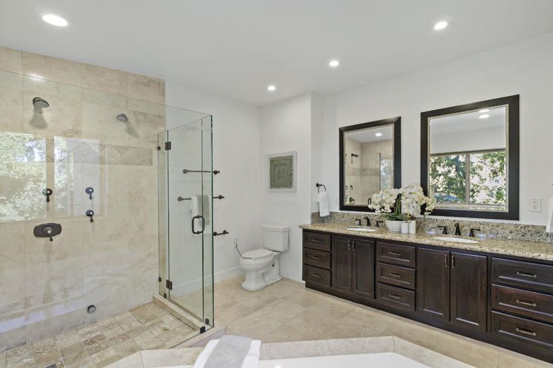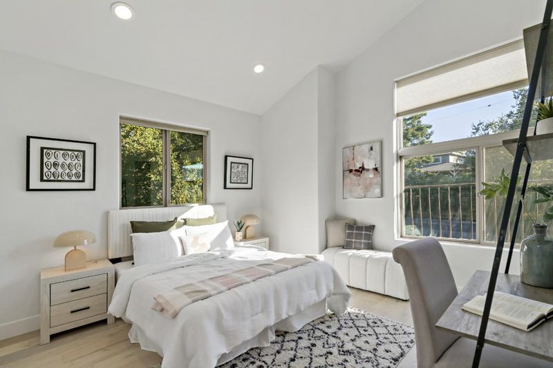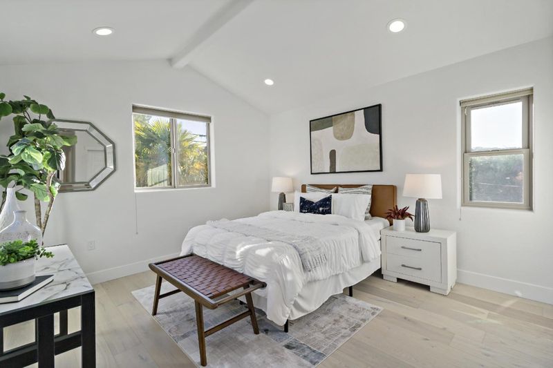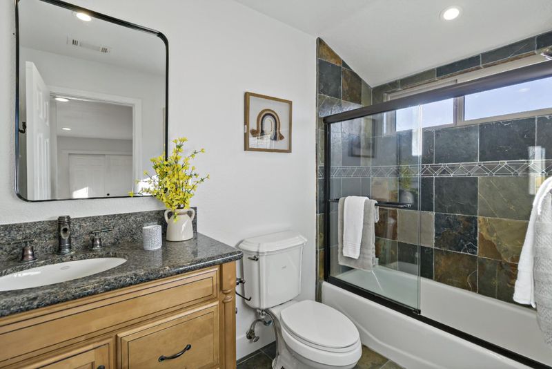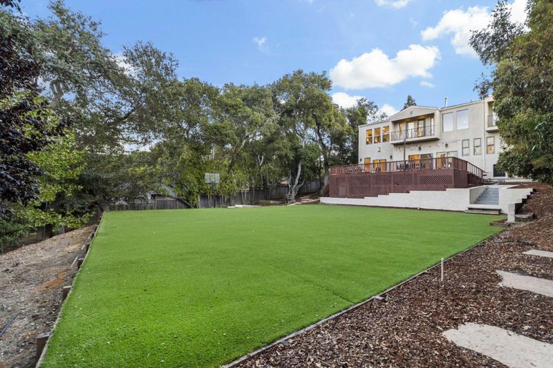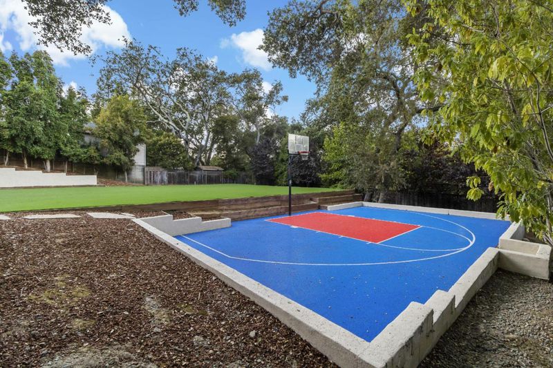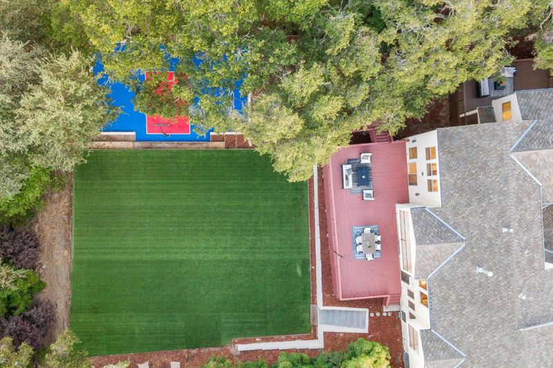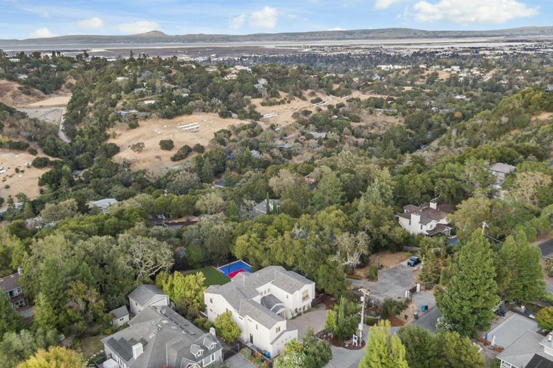
$4,599,000
4,141
SQ FT
$1,111
SQ/FT
303 Lakeview Way
@ Edgewoood Rd. - 336 - Cordilleras Heights Etc., Redwood City
- 6 Bed
- 5 Bath
- 2 Park
- 4,141 sqft
- REDWOOD CITY
-

Welcome to your dream residence in the peaceful Emerald Hills neighborhood on a very quiet street. This exquisite 6-bedroom, 5.5-bathroom home was extensively rebuilt and expanded in 2007, and updated in 2023, offering a blend of luxury and practicality. Inside, you'll find spacious family, living, and dining rooms, all featuring wide plank hardwood floors and lofty ceilings. Enjoy stunning views of the expansive yard and hills from the family room, gourmet kitchen, and upper bedrooms. Step out onto the expansive party deck from the family room or relax on a cozy deck off the living room. The property offers ample convenient parking and a park-like backyard featuring a large turf lawn and sport court. The backyard has ample space for a large sundrenched swimming pool. Ideally located just minutes from Highway 280 via Edgewood Road, this home provides a perfect mix of serenity and accessibility. You're also just minutes away from Canyon Plaza the hiking trails of Edgewood Park and the private Emerald Hills lake. Plus, this beautiful home naturally stays cool on hot days! Conveniently located just off Edgewood 280 Exit.
- Days on Market
- 288 days
- Current Status
- Contingent
- Sold Price
- Original Price
- $4,875,000
- List Price
- $4,599,000
- On Market Date
- Mar 1, 2025
- Contract Date
- Sep 19, 2025
- Close Date
- Jan 31, 2026
- Property Type
- Single Family Home
- Area
- 336 - Cordilleras Heights Etc.
- Zip Code
- 94062
- MLS ID
- ML81988628
- APN
- 057-023-200
- Year Built
- 1971
- Stories in Building
- 2
- Possession
- COE
- COE
- Jan 31, 2026
- Data Source
- MLSL
- Origin MLS System
- MLSListings, Inc.
Canyon Oaks Youth Center
Public 8-12 Opportunity Community
Students: 8 Distance: 0.5mi
Clifford Elementary School
Public K-8 Elementary
Students: 742 Distance: 0.9mi
Emerald Hills Academy
Private 1-12
Students: NA Distance: 1.1mi
Roy Cloud Elementary School
Public K-8 Elementary
Students: 811 Distance: 1.3mi
Sequoia Preschool & Kindergarten
Private K Religious, Nonprofit
Students: NA Distance: 1.4mi
Bright Horizon Chinese School
Private K-5 Elementary, Coed
Students: 149 Distance: 1.4mi
- Bed
- 6
- Bath
- 5
- Double Sinks, Full on Ground Floor, Primary - Tub with Jets, Stall Shower, Stall Shower - 2+, Tub in Primary Bedroom
- Parking
- 2
- Attached Garage
- SQ FT
- 4,141
- SQ FT Source
- Unavailable
- Lot SQ FT
- 18,250.0
- Lot Acres
- 0.418962 Acres
- Kitchen
- Island with Sink, Pantry, Oven Range - Gas, Wine Refrigerator, Refrigerator, Trash Compactor, Oven Range - Built-In, Gas
- Cooling
- Central AC
- Dining Room
- Formal Dining Room
- Disclosures
- Natural Hazard Disclosure
- Family Room
- Kitchen / Family Room Combo
- Flooring
- Tile, Hardwood
- Foundation
- Concrete Perimeter and Slab
- Fire Place
- Gas Burning
- Heating
- Central Forced Air
- Laundry
- Inside
- Possession
- COE
- Fee
- Unavailable
MLS and other Information regarding properties for sale as shown in Theo have been obtained from various sources such as sellers, public records, agents and other third parties. This information may relate to the condition of the property, permitted or unpermitted uses, zoning, square footage, lot size/acreage or other matters affecting value or desirability. Unless otherwise indicated in writing, neither brokers, agents nor Theo have verified, or will verify, such information. If any such information is important to buyer in determining whether to buy, the price to pay or intended use of the property, buyer is urged to conduct their own investigation with qualified professionals, satisfy themselves with respect to that information, and to rely solely on the results of that investigation.
School data provided by GreatSchools. School service boundaries are intended to be used as reference only. To verify enrollment eligibility for a property, contact the school directly.
