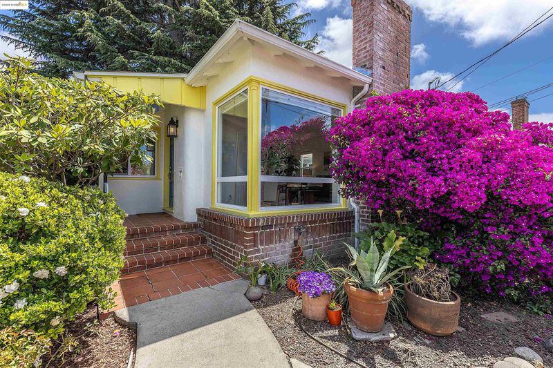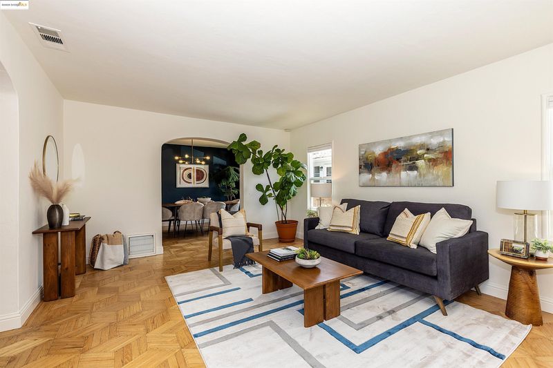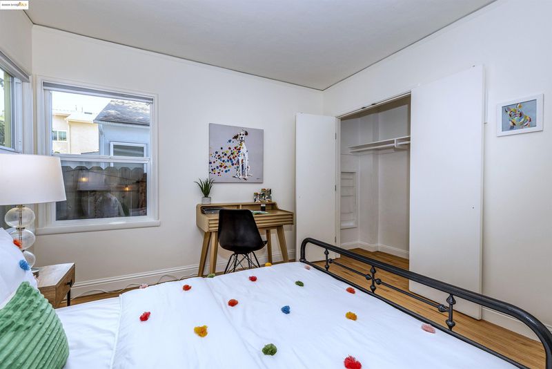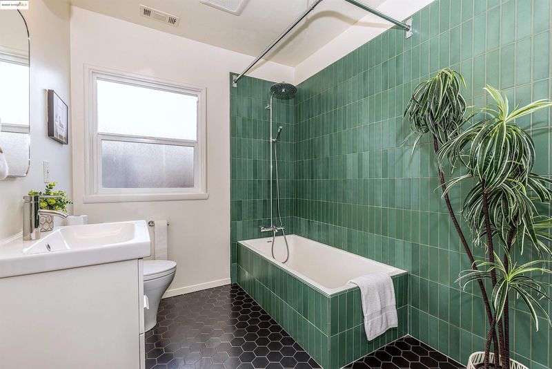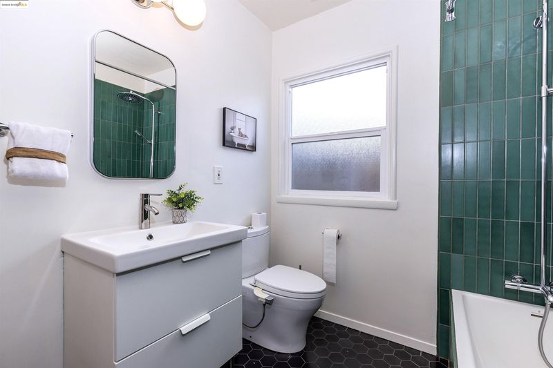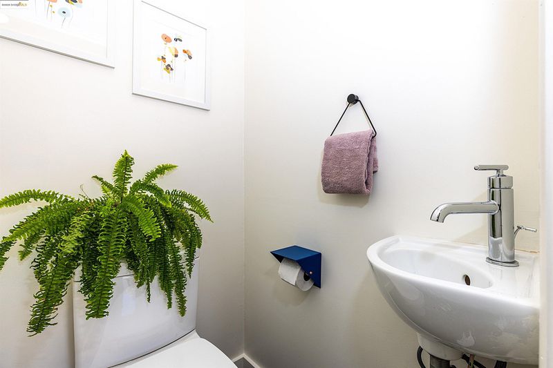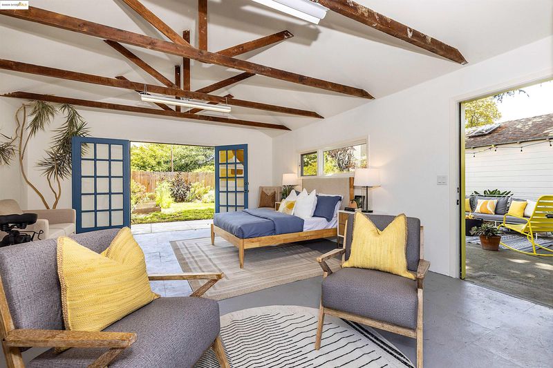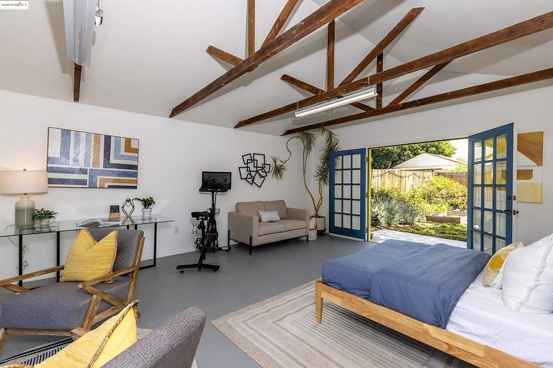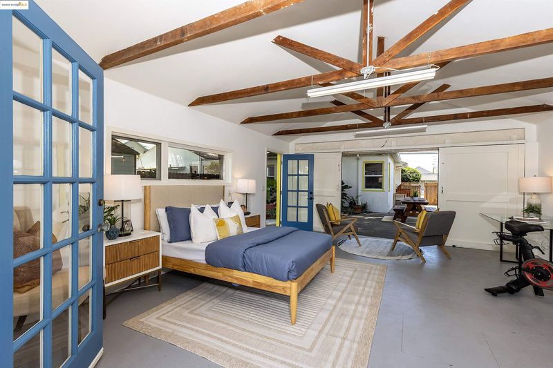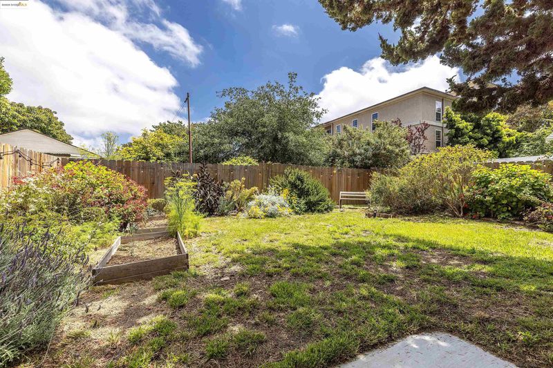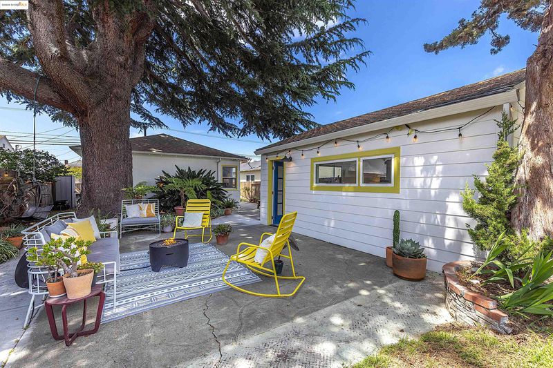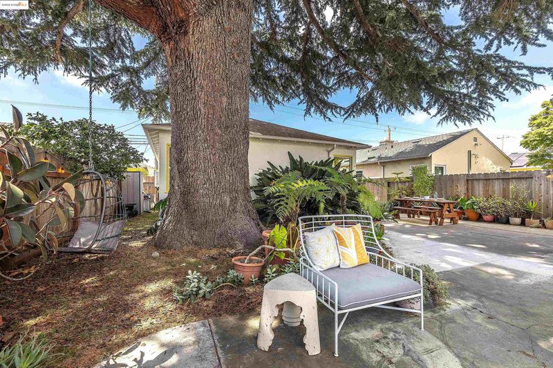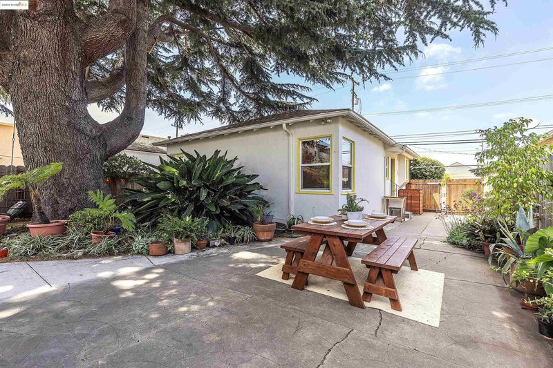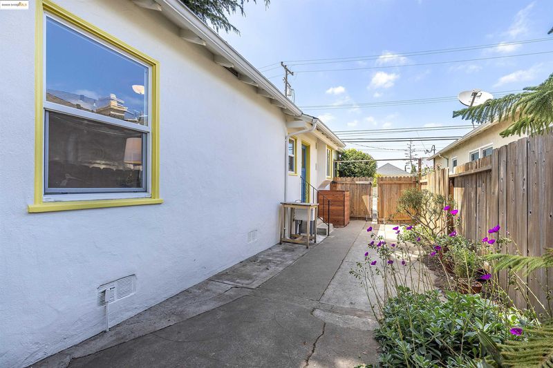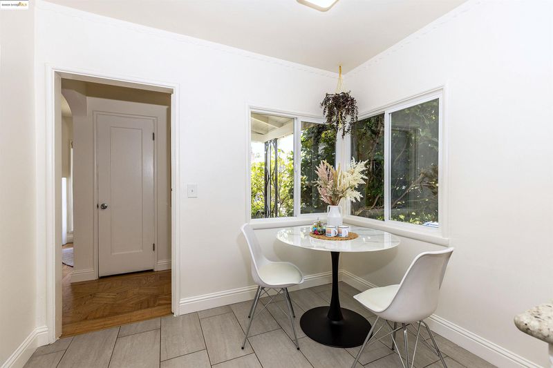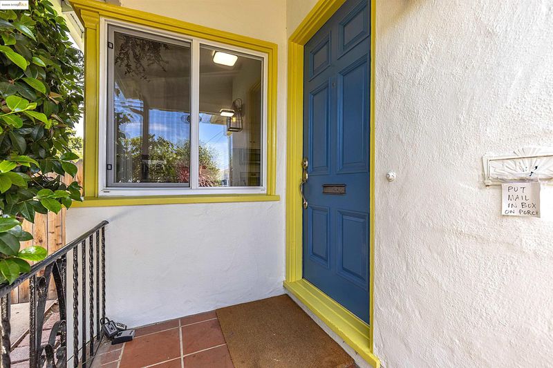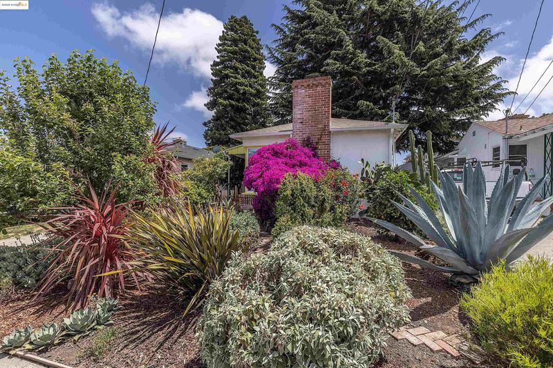
$798,000
1,201
SQ FT
$664
SQ/FT
133 Harlan St
@ 14th - Old San Leandro, San Leandro
- 2 Bed
- 1.5 (1/1) Bath
- 1 Park
- 1,201 sqft
- San Leandro
-

Beautiful California Bungalow blends old world charm and modern convenience. With over 1200 sq ft in the main house and almost 400 sq ft in the artist studio, this level-in home offers generous living spaces, a 30 ft driveway, central air and potential ADU. Bursting with color, comfort and possibilities the vast backyard is made for entertaining. The classic floor plan flows from a charming eat-in kitchen with granite countertops, tile floor and stainless-steel appliances to a living room with arched doorways and floor to ceiling windows drenched in natural light. Honey-colored hard wood floors, period built-ins and rounded architecture add softness and artistic detail. The dining room sits between the living area and two spacious bedrooms lending maximum privacy and flexibility. Newly updated bathrooms with modern touches include a deep tiled tub, tile walls, large shower head, bidet and skylight. Surrounded by a magical backyard and custom lighting the finished artist studio with soaring ceilings, wood beams and French doors provides a unique oasis. Just minutes away from Davis Plaza, Roosevelt Elementary, and world class restaurants as well as major freeways and OAK make this home a comuters dream with a walk score of 86.
- Current Status
- New
- Original Price
- $798,000
- List Price
- $798,000
- On Market Date
- Jun 20, 2025
- Property Type
- Detached
- D/N/S
- Old San Leandro
- Zip Code
- 94577
- MLS ID
- 41102212
- APN
- 7755431
- Year Built
- 1940
- Stories in Building
- 1
- Possession
- Close Of Escrow
- Data Source
- MAXEBRDI
- Origin MLS System
- Bridge AOR
McKinley Elementary School
Public K-5 Elementary
Students: 507 Distance: 0.2mi
The Principled Academy
Private PK-8 Elementary, Religious, Coed
Students: 130 Distance: 0.3mi
San Leandro High School
Public 9-12 Secondary
Students: 2652 Distance: 0.5mi
Stars High School
Private 9-12 Special Education, Secondary, Coed
Students: 30 Distance: 0.5mi
Stars High School
Private 7-12 Special Education Program, Coed
Students: 38 Distance: 0.5mi
St. Leander
Private K-8 Elementary, Religious, Coed
Students: 213 Distance: 0.6mi
- Bed
- 2
- Bath
- 1.5 (1/1)
- Parking
- 1
- Garage, Off Street
- SQ FT
- 1,201
- SQ FT Source
- Public Records
- Lot SQ FT
- 6,000.0
- Lot Acres
- 0.14 Acres
- Pool Info
- None
- Kitchen
- Gas Range, Microwave, Refrigerator, Tankless Water Heater, Counter - Solid Surface, Stone Counters, Eat-in Kitchen, Gas Range/Cooktop
- Cooling
- Central Air
- Disclosures
- Other - Call/See Agent
- Entry Level
- Exterior Details
- Back Yard, Front Yard, Garden/Play, Side Yard
- Flooring
- Hardwood, Hardwood Flrs Throughout, Tile
- Foundation
- Fire Place
- Brick
- Heating
- Gravity
- Laundry
- 220 Volt Outlet, Hookups Only
- Main Level
- 2 Bedrooms, 1.5 Baths
- Possession
- Close Of Escrow
- Architectural Style
- Craftsman
- Construction Status
- Existing
- Additional Miscellaneous Features
- Back Yard, Front Yard, Garden/Play, Side Yard
- Location
- Level, Sprinklers In Rear
- Roof
- Other
- Fee
- Unavailable
MLS and other Information regarding properties for sale as shown in Theo have been obtained from various sources such as sellers, public records, agents and other third parties. This information may relate to the condition of the property, permitted or unpermitted uses, zoning, square footage, lot size/acreage or other matters affecting value or desirability. Unless otherwise indicated in writing, neither brokers, agents nor Theo have verified, or will verify, such information. If any such information is important to buyer in determining whether to buy, the price to pay or intended use of the property, buyer is urged to conduct their own investigation with qualified professionals, satisfy themselves with respect to that information, and to rely solely on the results of that investigation.
School data provided by GreatSchools. School service boundaries are intended to be used as reference only. To verify enrollment eligibility for a property, contact the school directly.
