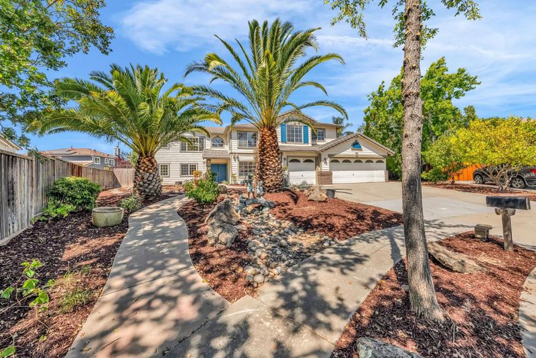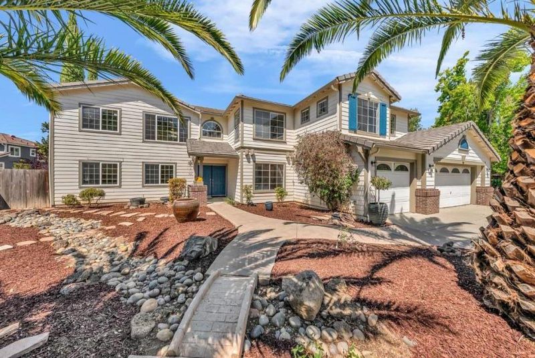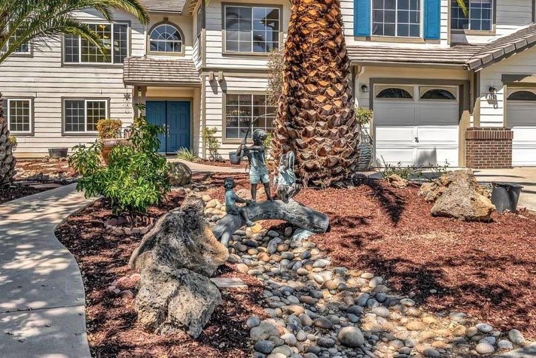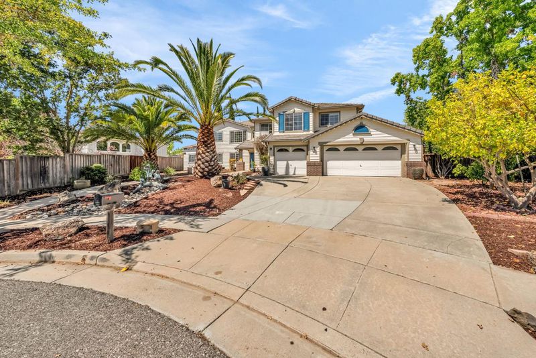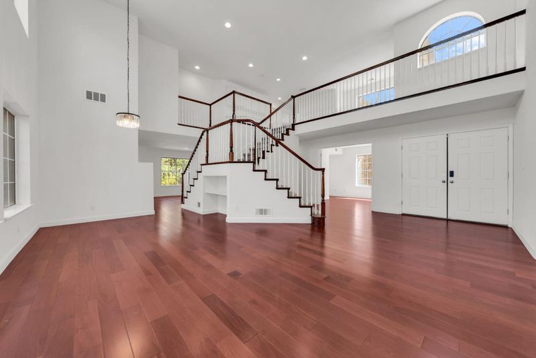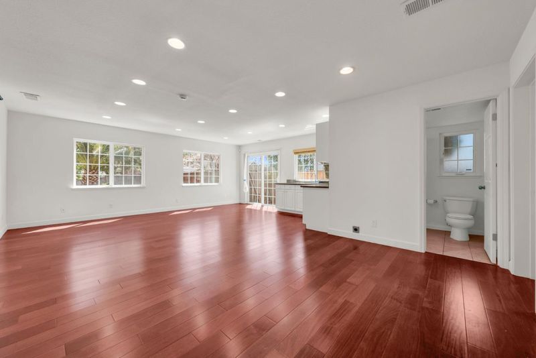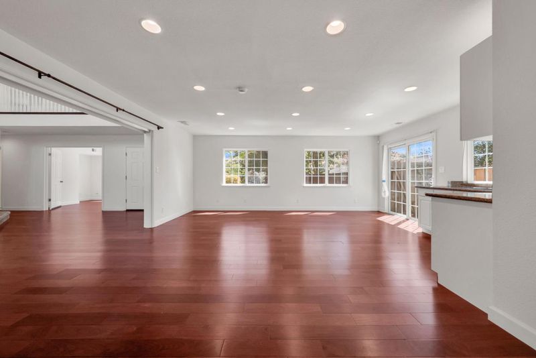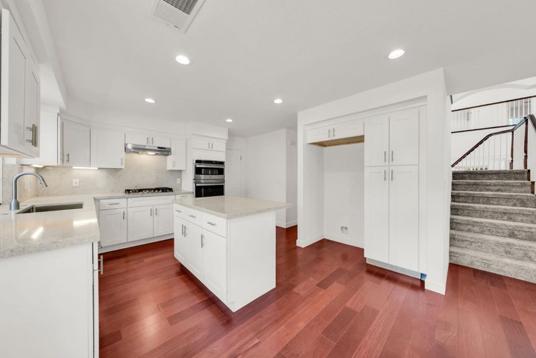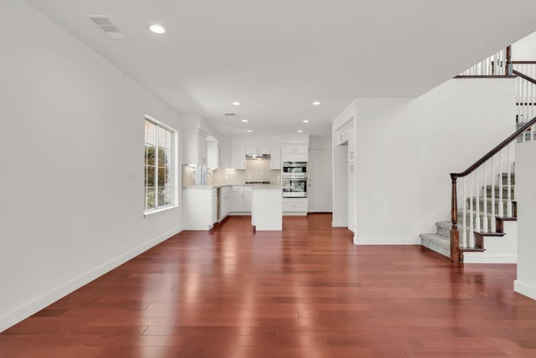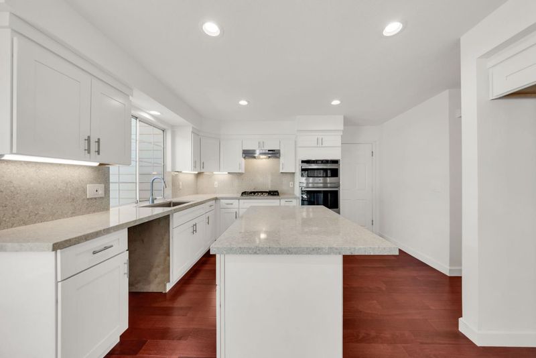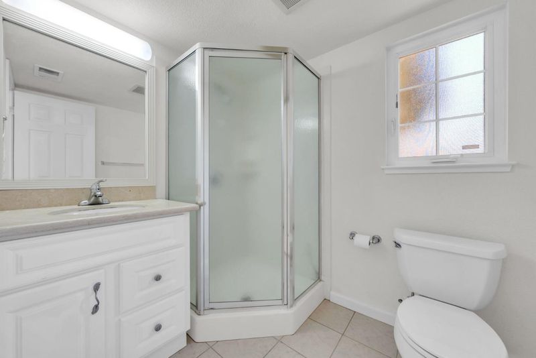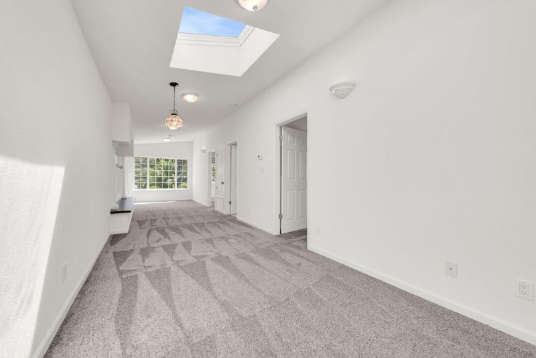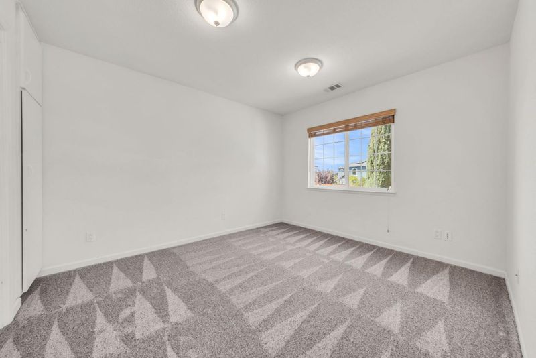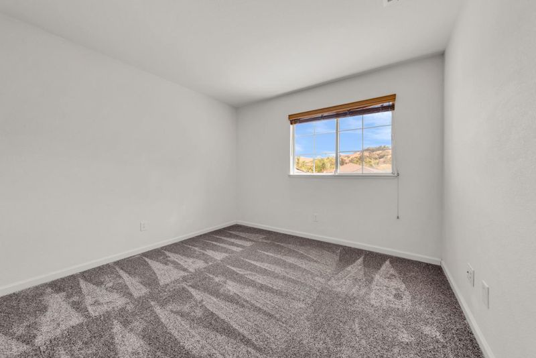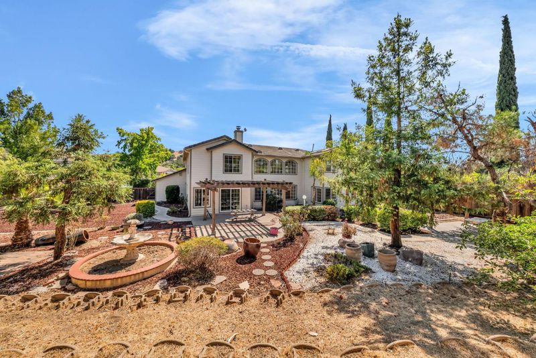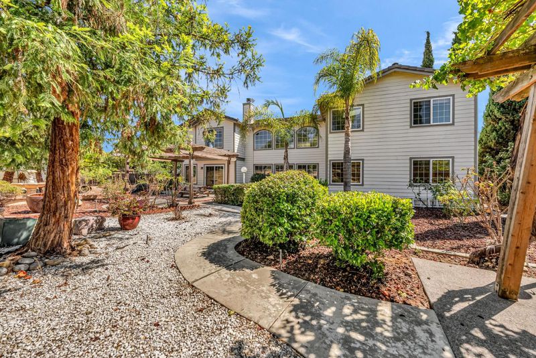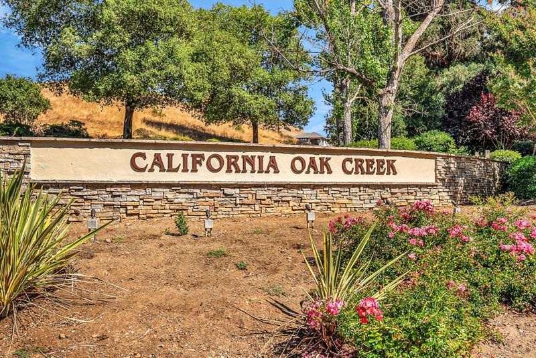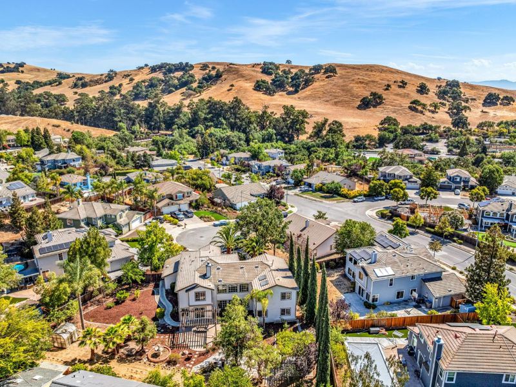
$2,880,000
3,656
SQ FT
$788
SQ/FT
6252 Placid Court
@ San Felipe - 3 - Evergreen, San Jose
- 5 Bed
- 5 Bath
- 3 Park
- 3,656 sqft
- SAN JOSE
-

Welcome to this Spacious and versatile home Nestled in a highly sought-after California Oak Creek neighborhood near the prestigious Silver Creek Country Club. The home offers five bedrooms and five full bathrooms. Features two office which can easily be converted into bedrooms with two full baths on the main level ideal for multigenerational living or comfortable guest stays. First level also feature an office that can also be use as a bedroom. Upstairs you'll find a spacious two lofts areas a layout perfect for daily living or entertaining. New carpetings throughout second floor. A graceful staircase and large windows fill the home with natural light. Step outside to a larger landscaped lot with much potential. The three car garage provides ample storage. Don't miss the chance to call this exceptional property your home today!
- Days on Market
- 141 days
- Current Status
- Active
- Original Price
- $3,000,000
- List Price
- $2,880,000
- On Market Date
- Aug 12, 2025
- Property Type
- Single Family Home
- Area
- 3 - Evergreen
- Zip Code
- 95135
- MLS ID
- ML82017876
- APN
- 660-45-020
- Year Built
- 1996
- Stories in Building
- 2
- Possession
- Unavailable
- Data Source
- MLSL
- Origin MLS System
- MLSListings, Inc.
Silver Oak Elementary School
Public K-6 Elementary
Students: 607 Distance: 1.8mi
Starlight High School
Private 8-12 Special Education, Secondary, Coed
Students: NA Distance: 2.4mi
Ledesma (Rita) Elementary School
Public K-6 Elementary
Students: 494 Distance: 2.5mi
Laurelwood Elementary School
Public K-6 Elementary
Students: 316 Distance: 2.8mi
Tom Matsumoto Elementary School
Public K-6 Elementary
Students: 657 Distance: 2.8mi
Chaboya Middle School
Public 7-8 Middle
Students: 1094 Distance: 2.9mi
- Bed
- 5
- Bath
- 5
- Parking
- 3
- Attached Garage
- SQ FT
- 3,656
- SQ FT Source
- Unavailable
- Lot SQ FT
- 17,000.0
- Lot Acres
- 0.390266 Acres
- Cooling
- Central AC
- Dining Room
- Dining Area in Living Room
- Disclosures
- Natural Hazard Disclosure
- Family Room
- Kitchen / Family Room Combo
- Foundation
- Concrete Slab
- Fire Place
- Family Room
- Heating
- Central Forced Air
- Laundry
- In Utility Room
- Fee
- Unavailable
MLS and other Information regarding properties for sale as shown in Theo have been obtained from various sources such as sellers, public records, agents and other third parties. This information may relate to the condition of the property, permitted or unpermitted uses, zoning, square footage, lot size/acreage or other matters affecting value or desirability. Unless otherwise indicated in writing, neither brokers, agents nor Theo have verified, or will verify, such information. If any such information is important to buyer in determining whether to buy, the price to pay or intended use of the property, buyer is urged to conduct their own investigation with qualified professionals, satisfy themselves with respect to that information, and to rely solely on the results of that investigation.
School data provided by GreatSchools. School service boundaries are intended to be used as reference only. To verify enrollment eligibility for a property, contact the school directly.
