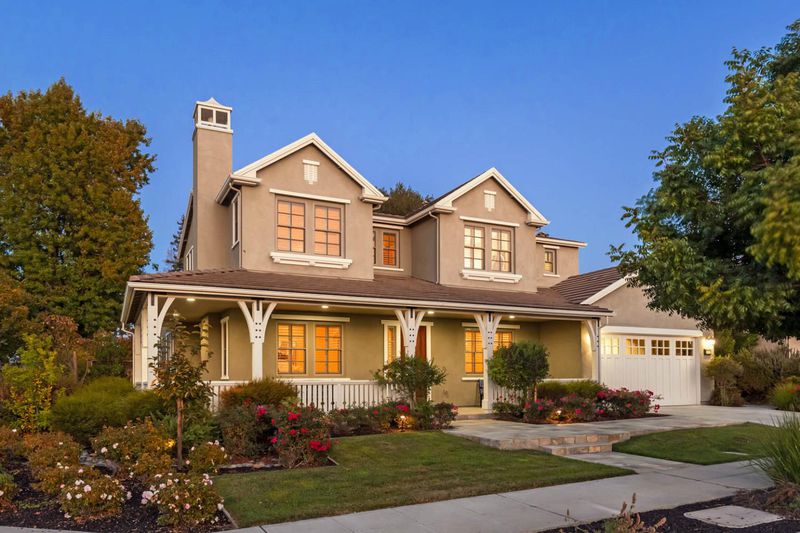 Sold 0.7% Under Asking
Sold 0.7% Under Asking
$4,368,000
2,925
SQ FT
$1,493
SQ/FT
2713 Eden Lane
@ Masfield Dr - 208 - Grant, Mountain View
- 5 Bed
- 4 (3/1) Bath
- 4 Park
- 2,925 sqft
- MOUNTAIN VIEW
-

Nestled in the center of The Enclave at Waverly Park, this spacious home sits on a landscaped corner lot and offers an ideal floor plan for both everyday living, and large-scale entertaining. A picturesque wraparound porch welcomes you to the home, and once inside you are met with a fireside living room, and an elegant formal dining room connected to the kitchen by a convenient butlers pantry. Overlooking the fabulous backyard, the open-concept kitchen, casual dining, and family room offer soaring ceilings, marble floors, and easy access to the expansive entertaining patio. Enjoy a main-level guest suite or home office, while three bedrooms including the luxurious primary suite sit on the second level. Also on the top floor, the loft/potential 5th bedroom has a built-in desk center and an adjacent lounge. Outside, the private backyard has a vast concrete patio, a covered dining patio, lawn, and two heritage oak trees. A home with every amenity, in desirable Waverly Park!
- Days on Market
- 2 days
- Current Status
- Sold
- Sold Price
- $4,368,000
- Under List Price
- 0.7%
- Original Price
- $4,398,000
- List Price
- $4,398,000
- On Market Date
- Sep 19, 2022
- Contract Date
- Sep 21, 2022
- Close Date
- Oct 27, 2022
- Property Type
- Single Family Home
- Area
- 208 - Grant
- Zip Code
- 94040
- MLS ID
- ML81907848
- APN
- 197-22-082
- Year Built
- 2011
- Stories in Building
- 2
- Possession
- Seller Rent Back
- COE
- Oct 27, 2022
- Data Source
- MLSL
- Origin MLS System
- MLSListings, Inc.
Miramonte Christian School
Private PK-8 Elementary, Religious, Nonprofit
Students: 125 Distance: 0.4mi
Georgina P. Blach Junior High School
Public 7-8 Combined Elementary And Secondary
Students: 499 Distance: 0.5mi
Mountain View High School
Public 9-12 Secondary
Students: 2062 Distance: 0.6mi
Alta Vista High School
Public 9-12 Continuation
Students: 79 Distance: 0.6mi
Oak Avenue Elementary School
Public K-6 Elementary
Students: 387 Distance: 0.6mi
St. Francis High School
Private 9-12 Secondary, Religious, Coed
Students: 1755 Distance: 0.6mi
- Bed
- 5
- Bath
- 4 (3/1)
- Double Sinks, Full on Ground Floor, Primary - Oversized Tub, Primary - Stall Shower(s), Shower and Tub, Stall Shower
- Parking
- 4
- Attached Garage, Gate / Door Opener, Off-Street Parking
- SQ FT
- 2,925
- SQ FT Source
- Unavailable
- Lot SQ FT
- 8,305.0
- Lot Acres
- 0.190657 Acres
- Kitchen
- Cooktop - Gas, Countertop - Granite, Dishwasher, Hood Over Range, Island, Microwave, Oven - Built-In, Oven - Double, Refrigerator, Wine Refrigerator
- Cooling
- Central AC
- Dining Room
- Breakfast Bar, Eat in Kitchen, Formal Dining Room
- Disclosures
- None
- Family Room
- Kitchen / Family Room Combo
- Flooring
- Carpet, Stone, Tile
- Foundation
- Concrete Slab
- Fire Place
- Gas Burning, Living Room
- Heating
- Central Forced Air - Gas
- Laundry
- Inside, Tub / Sink
- Possession
- Seller Rent Back
- * Fee
- $60
- Name
- Grant Road Maintenance Assoc
- Phone
- 925-355-2100
- *Fee includes
- Insurance - Common Area, Maintenance - Common Area, and Management Fee
MLS and other Information regarding properties for sale as shown in Theo have been obtained from various sources such as sellers, public records, agents and other third parties. This information may relate to the condition of the property, permitted or unpermitted uses, zoning, square footage, lot size/acreage or other matters affecting value or desirability. Unless otherwise indicated in writing, neither brokers, agents nor Theo have verified, or will verify, such information. If any such information is important to buyer in determining whether to buy, the price to pay or intended use of the property, buyer is urged to conduct their own investigation with qualified professionals, satisfy themselves with respect to that information, and to rely solely on the results of that investigation.
School data provided by GreatSchools. School service boundaries are intended to be used as reference only. To verify enrollment eligibility for a property, contact the school directly.



