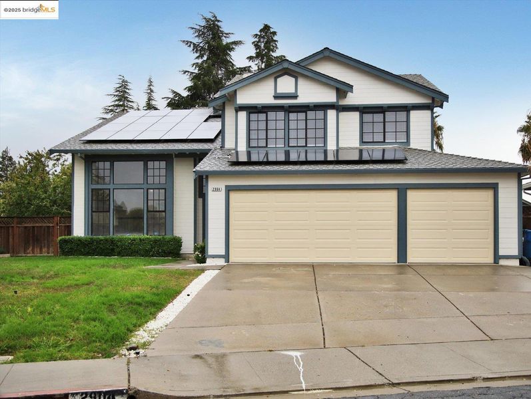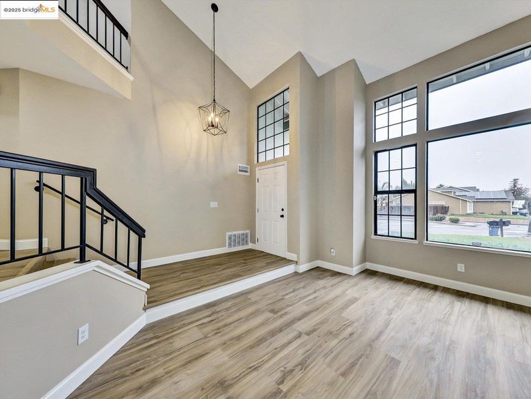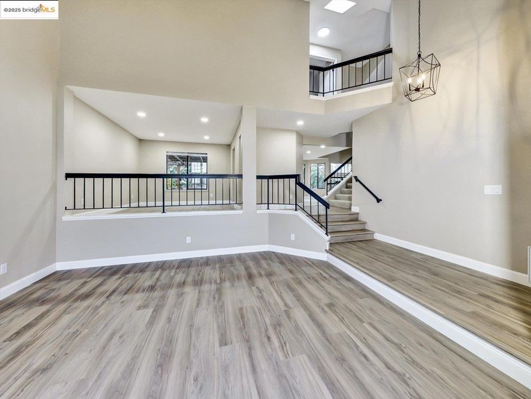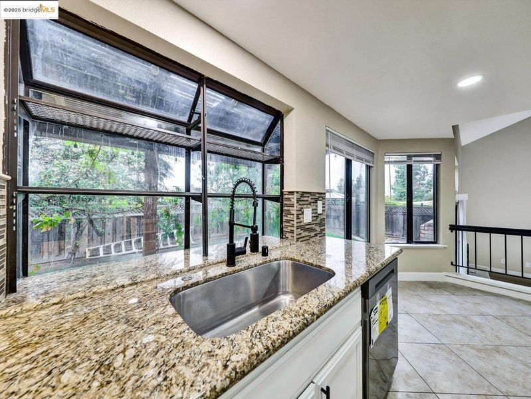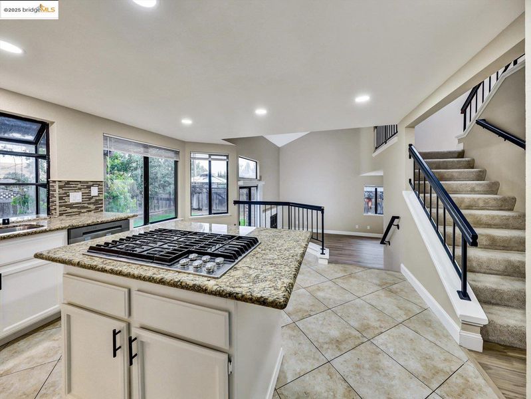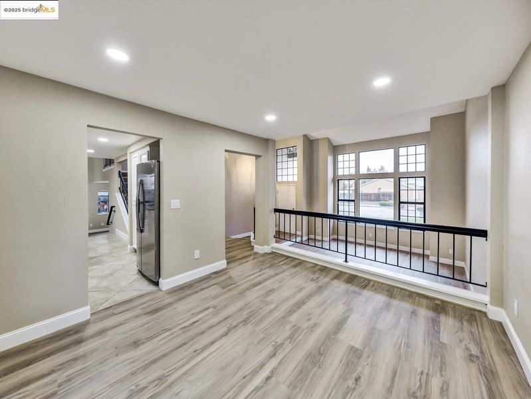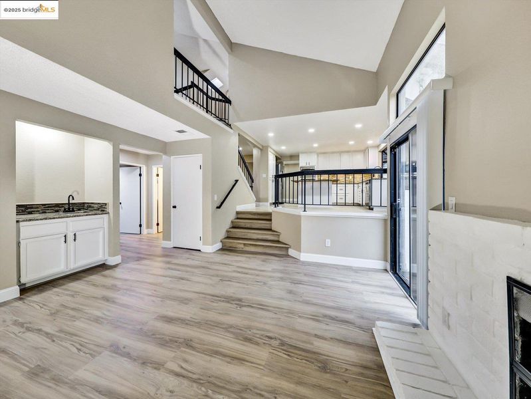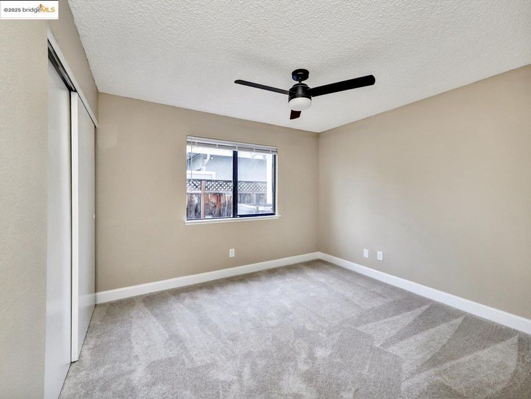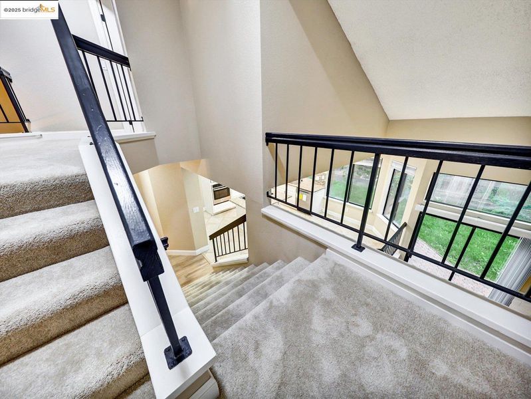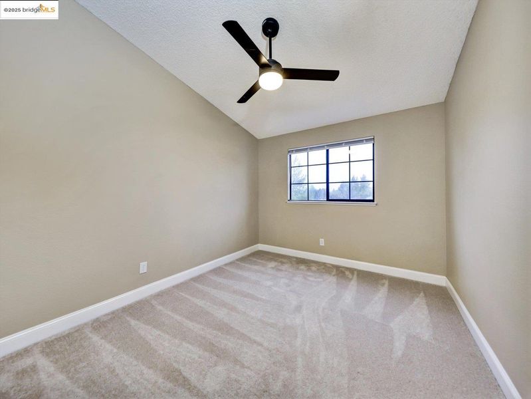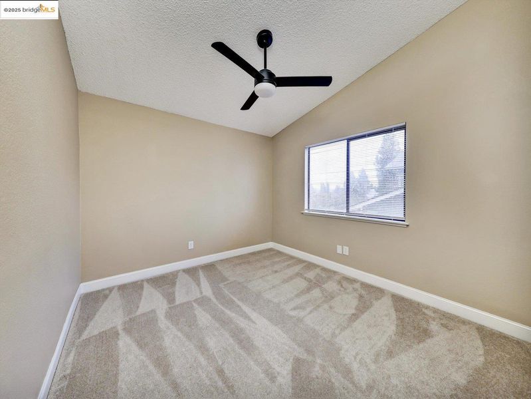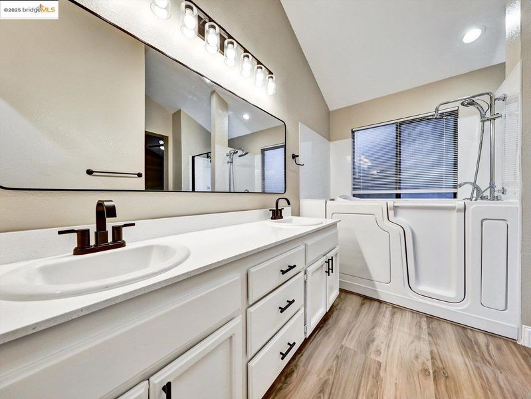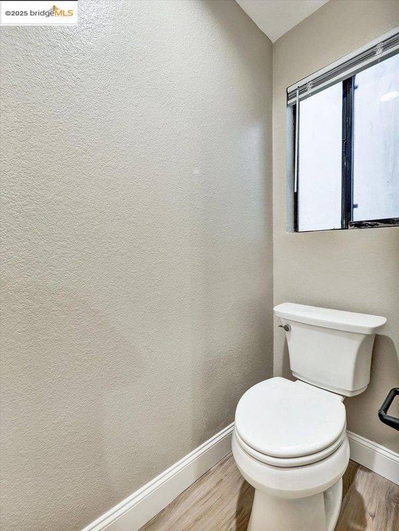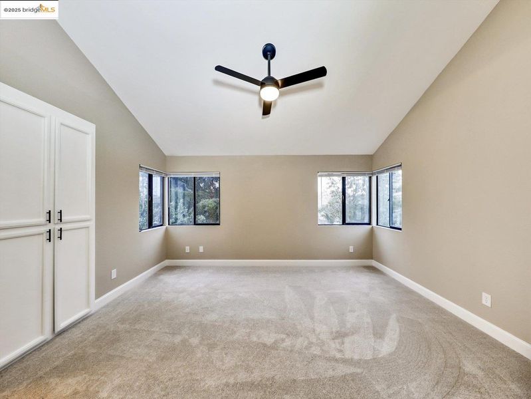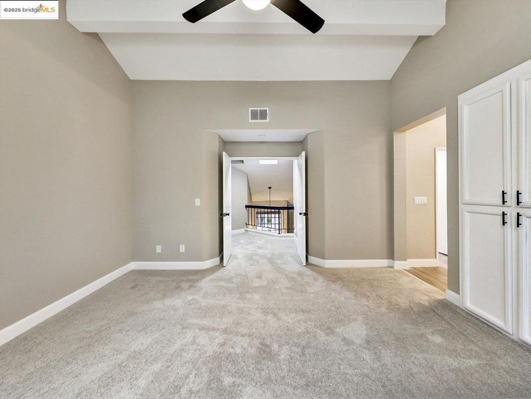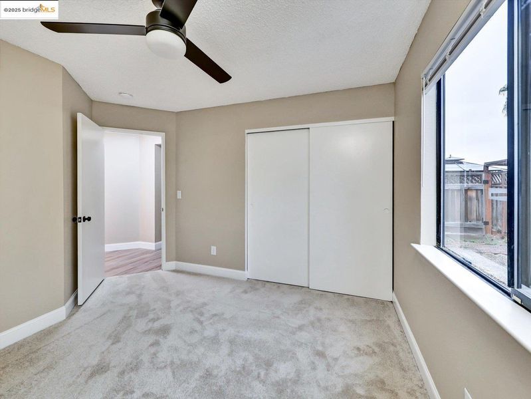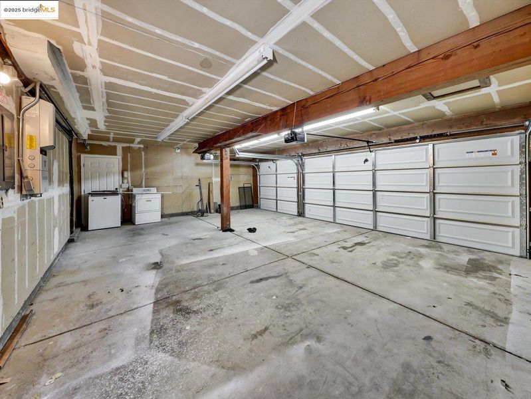
$699,950
2,779
SQ FT
$252
SQ/FT
2904 Bellflower CT
@ Larkspur Dr - Country Hills, Antioch
- 5 Bed
- 3 Bath
- 3 Park
- 2,779 sqft
- Antioch
-

? Warm & Welcoming 5-Bedroom Home with Solar! ? Step into this beautifully renovated 5 bedroom, 3 bathroom home that’s ready for you to move right in! Freshly updated with new paint, flooring, carpet, fixtures, new garage doors, and exterior paint, every detail has been thoughtfully finished to give the home a bright, modern feel. The open and inviting layout is perfect for family gatherings or entertaining, while the well-kept lawn adds a warm touch the moment you arrive. Plus, enjoy the added benefit of solar panels, helping you save on energy while living more sustainably. Located in a beautiful community featuring a resort-style pool and clubhouse, you’ll also be just steps away from a scenic park with tennis courts, basketball courts, sand volleyball, kids’ play structures, and a crossfit-style fitness course — perfect for an active lifestyle. Conveniently close to schools, shopping centers, freeway access, and BART, this home offers the perfect balance of comfort, convenience, and community living. This home is truly a place where lasting memories can be made.
- Current Status
- New
- Original Price
- $699,950
- List Price
- $699,950
- On Market Date
- Oct 18, 2025
- Property Type
- Detached
- D/N/S
- Country Hills
- Zip Code
- 94531
- MLS ID
- 41115156
- APN
- 0522140086
- Year Built
- 1986
- Stories in Building
- Unavailable
- Possession
- Close Of Escrow
- Data Source
- MAXEBRDI
- Origin MLS System
- DELTA
Grant Elementary School
Public K-6 Elementary
Students: 442 Distance: 0.5mi
Cornerstone Christian School
Private K-12 Combined Elementary And Secondary, Religious, Coed
Students: 402 Distance: 1.1mi
Jack London Elementary School
Public K-6 Elementary
Students: 507 Distance: 1.2mi
Bidwell Continuation High School
Public 10-12 Continuation
Students: 151 Distance: 1.3mi
Shining Star Christian Academy
Private K-12 Religious, Coed
Students: NA Distance: 1.4mi
Black Diamond Middle School
Public 7-8 Middle, Coed
Students: 365 Distance: 1.4mi
- Bed
- 5
- Bath
- 3
- Parking
- 3
- Detached
- SQ FT
- 2,779
- SQ FT Source
- Public Records
- Lot SQ FT
- 6,760.0
- Lot Acres
- 0.16 Acres
- Pool Info
- In Ground, Fenced, Pool House, Community
- Kitchen
- Dishwasher, Electric Range, Plumbed For Ice Maker, Microwave, Oven, Refrigerator, Tile Counters, Electric Range/Cooktop, Disposal, Ice Maker Hookup, Oven Built-in, Skylight(s), Updated Kitchen
- Cooling
- Ceiling Fan(s), Central Air
- Disclosures
- Nat Hazard Disclosure
- Entry Level
- Exterior Details
- Back Yard, Front Yard, Sprinklers Automatic, Sprinklers Front
- Flooring
- Vinyl, Carpet
- Foundation
- Fire Place
- Brick, Family Room
- Heating
- Central
- Laundry
- Hookups Only, In Unit
- Upper Level
- 4 Bedrooms, 2 Baths
- Main Level
- 1 Bedroom, 1 Bath, Laundry Facility
- Possession
- Close Of Escrow
- Architectural Style
- Contemporary
- Construction Status
- Existing
- Additional Miscellaneous Features
- Back Yard, Front Yard, Sprinklers Automatic, Sprinklers Front
- Location
- Front Yard, Street Light(s), Sprinklers In Rear
- Pets
- Yes
- Roof
- Composition Shingles, Shingle
- Water and Sewer
- Public
- Fee
- $74
MLS and other Information regarding properties for sale as shown in Theo have been obtained from various sources such as sellers, public records, agents and other third parties. This information may relate to the condition of the property, permitted or unpermitted uses, zoning, square footage, lot size/acreage or other matters affecting value or desirability. Unless otherwise indicated in writing, neither brokers, agents nor Theo have verified, or will verify, such information. If any such information is important to buyer in determining whether to buy, the price to pay or intended use of the property, buyer is urged to conduct their own investigation with qualified professionals, satisfy themselves with respect to that information, and to rely solely on the results of that investigation.
School data provided by GreatSchools. School service boundaries are intended to be used as reference only. To verify enrollment eligibility for a property, contact the school directly.
