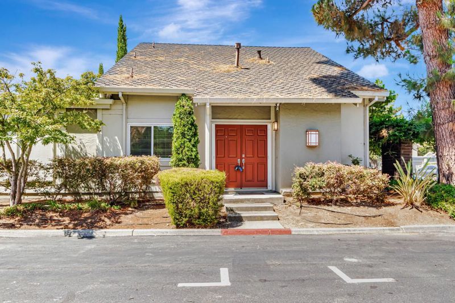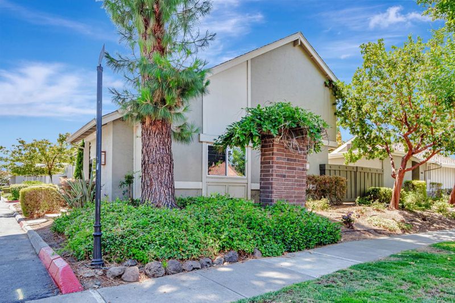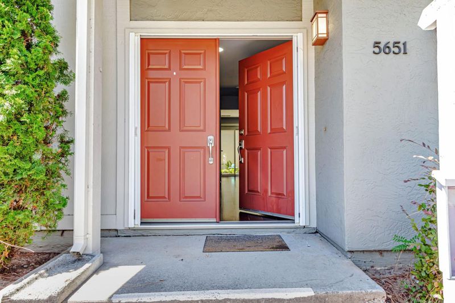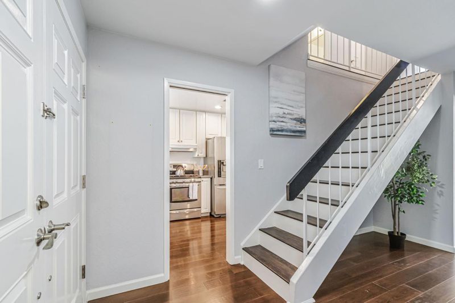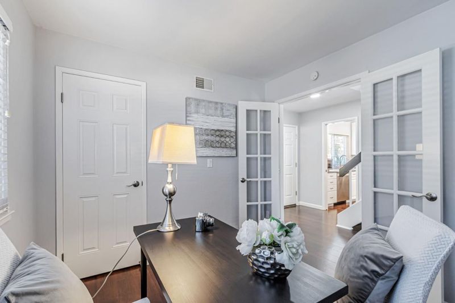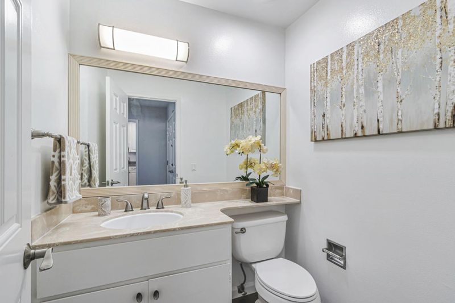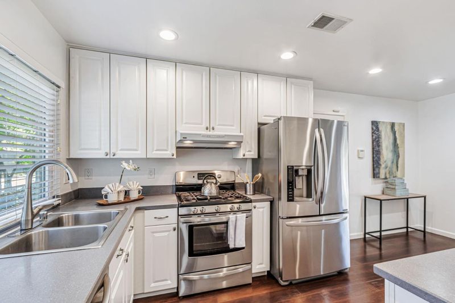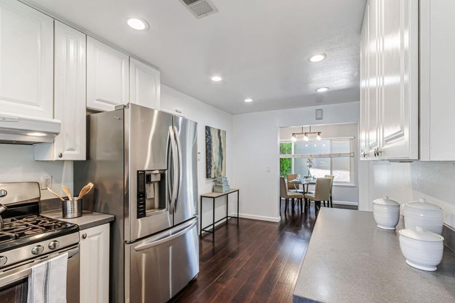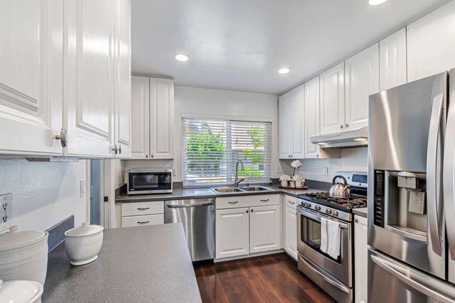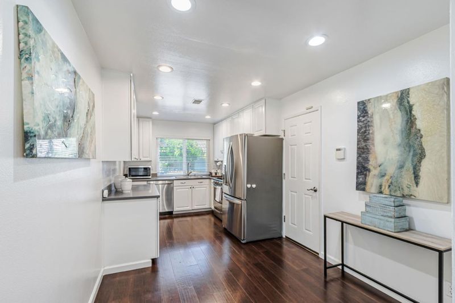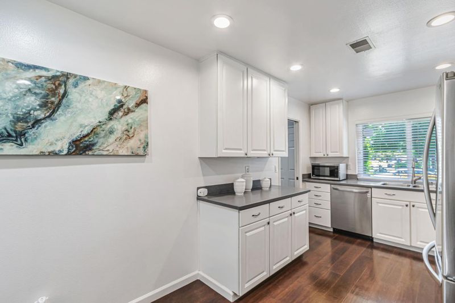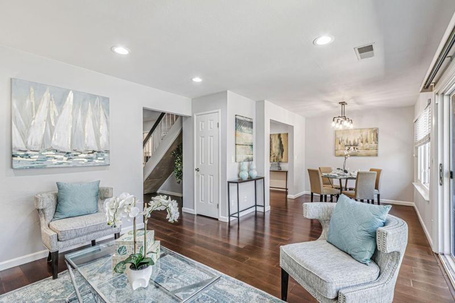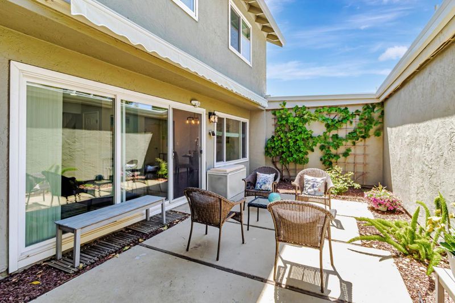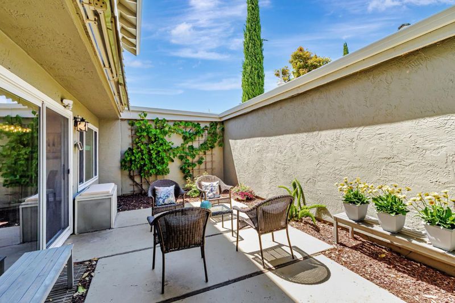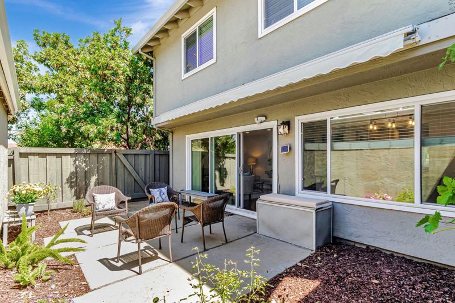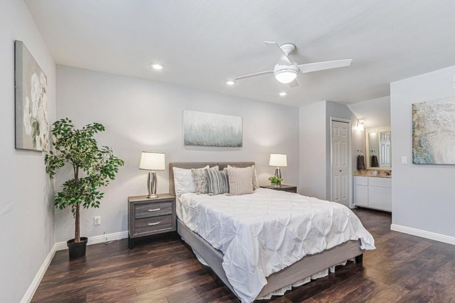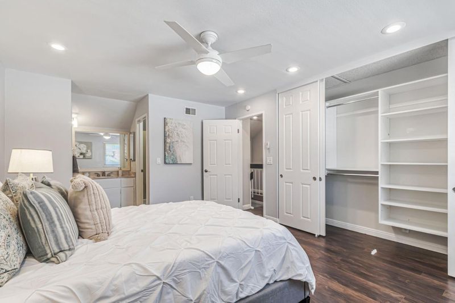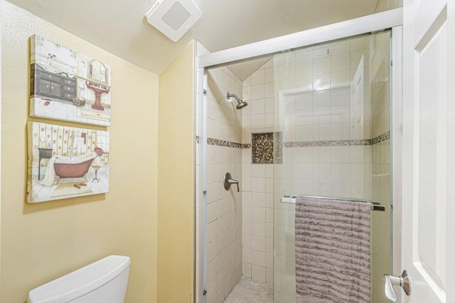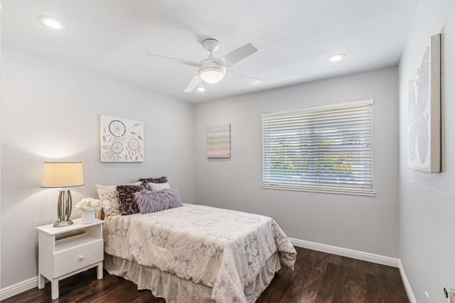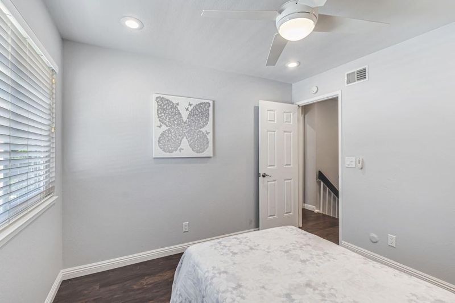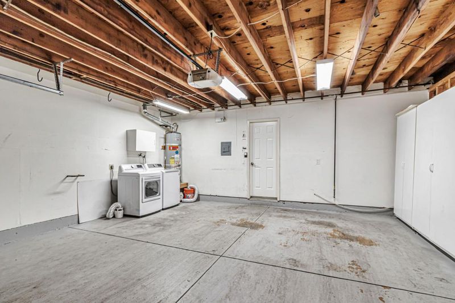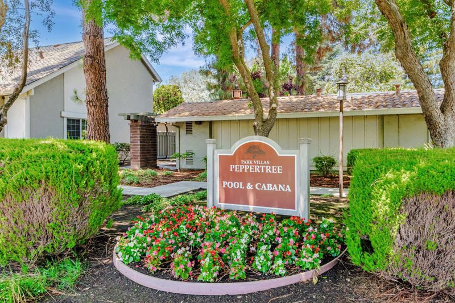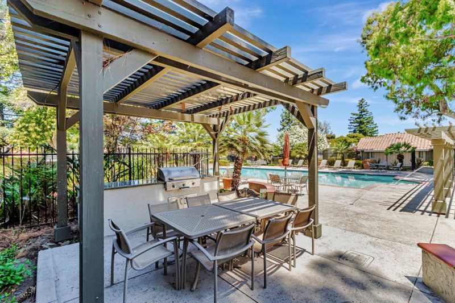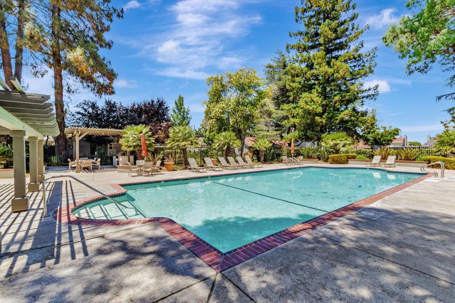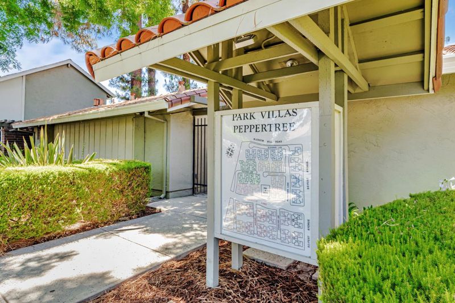
$1,180,000
1,286
SQ FT
$918
SQ/FT
5651 Sunflower Lane
@ Lyonsville Ln - 14 - Cambrian, San Jose
- 3 Bed
- 3 (2/1) Bath
- 2 Park
- 1,286 sqft
- SAN JOSE
-

-
Sat Jul 12, 1:30 pm - 4:30 pm
-
Sun Jul 13, 1:30 pm - 4:30 pm
Discover the perfect blend of comfort and convenience in this sought-after community Peppertree, Cambrian townhome bordering Almaden. Attached 2 car garage, central A/C, 2 bedrooms (large primary and good size secondary), 2 baths & large storage upstairs and 1 bedroom (guest or office), half bath, kitchen and living room downstairs. Modern kitchen and luxurious laminate flooring, dual pane windows and recessed lighting throughout. Spacious garage with access from the kitchen and plenty of storage. Cozy patio with retractable electric awning can be accessed from the living room with sliding doors. HOA covers common area maintenance, pool, roof repairs, fence and water. Close to De Anza Park, public library, schools, Princeton Plaza mall, short driving distance to Costco, Whole foods, Trader Joes', Westfield Oakridge mall. Easy access to highway 85/87/17.
- Days on Market
- 4 days
- Current Status
- Active
- Original Price
- $1,180,000
- List Price
- $1,180,000
- On Market Date
- Jul 8, 2025
- Property Type
- Townhouse
- Area
- 14 - Cambrian
- Zip Code
- 95118
- MLS ID
- ML82011306
- APN
- 567-57-021
- Year Built
- 1973
- Stories in Building
- 2
- Possession
- COE
- Data Source
- MLSL
- Origin MLS System
- MLSListings, Inc.
Pioneer High School
Public 9-12 Secondary
Students: 1600 Distance: 0.3mi
Almaden Elementary School
Public K-5 Elementary
Students: 303 Distance: 0.5mi
The Learning Company & Academy
Private K Preschool Early Childhood Center, Elementary, Coed
Students: 5 Distance: 0.5mi
Dartmouth Middle School
Public 6-8 Middle
Students: 994 Distance: 0.6mi
Carden Academy of Almaden
Private K-8 Elementary, Coed
Students: 250 Distance: 0.7mi
Our Shepherd's Academy
Private 2, 4-5, 7, 9-11 Combined Elementary And Secondary, Religious, Coed
Students: NA Distance: 0.8mi
- Bed
- 3
- Bath
- 3 (2/1)
- Half on Ground Floor, Primary - Stall Shower(s), Shower and Tub
- Parking
- 2
- Attached Garage
- SQ FT
- 1,286
- SQ FT Source
- Unavailable
- Lot SQ FT
- 1,666.0
- Lot Acres
- 0.038246 Acres
- Pool Info
- Community Facility
- Kitchen
- Cooktop - Gas, Dishwasher, Refrigerator
- Cooling
- Central AC
- Dining Room
- Dining Area
- Disclosures
- NHDS Report
- Family Room
- No Family Room
- Flooring
- Laminate
- Foundation
- Concrete Slab
- Heating
- Central Forced Air
- Laundry
- In Garage, Washer / Dryer
- Possession
- COE
- * Fee
- $516
- Name
- Park Villas Peppertree Grayson Community
- Phone
- (888) 277-5580
- *Fee includes
- Common Area Electricity, Common Area Gas, Fencing, Insurance - Common Area, Landscaping / Gardening, Maintenance - Common Area, Roof, and Water
MLS and other Information regarding properties for sale as shown in Theo have been obtained from various sources such as sellers, public records, agents and other third parties. This information may relate to the condition of the property, permitted or unpermitted uses, zoning, square footage, lot size/acreage or other matters affecting value or desirability. Unless otherwise indicated in writing, neither brokers, agents nor Theo have verified, or will verify, such information. If any such information is important to buyer in determining whether to buy, the price to pay or intended use of the property, buyer is urged to conduct their own investigation with qualified professionals, satisfy themselves with respect to that information, and to rely solely on the results of that investigation.
School data provided by GreatSchools. School service boundaries are intended to be used as reference only. To verify enrollment eligibility for a property, contact the school directly.
