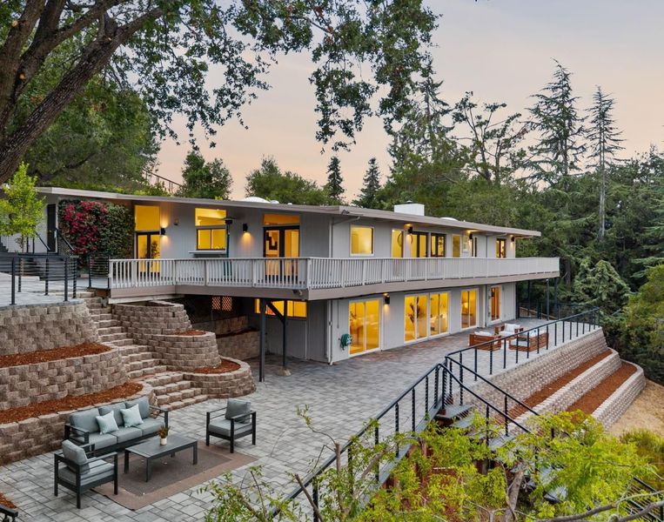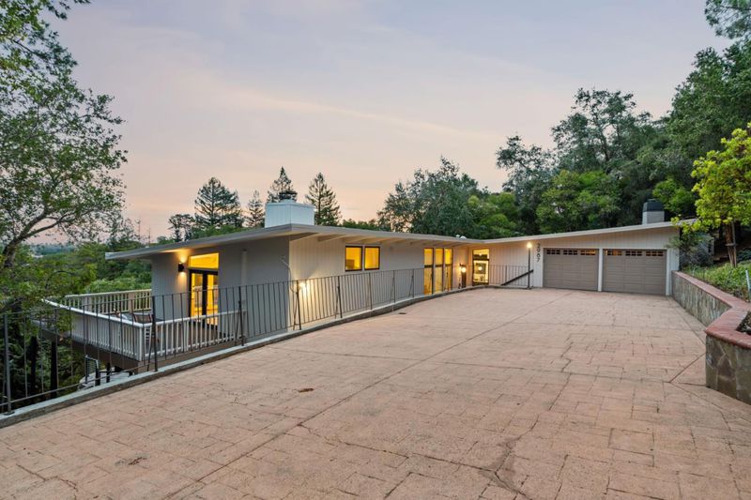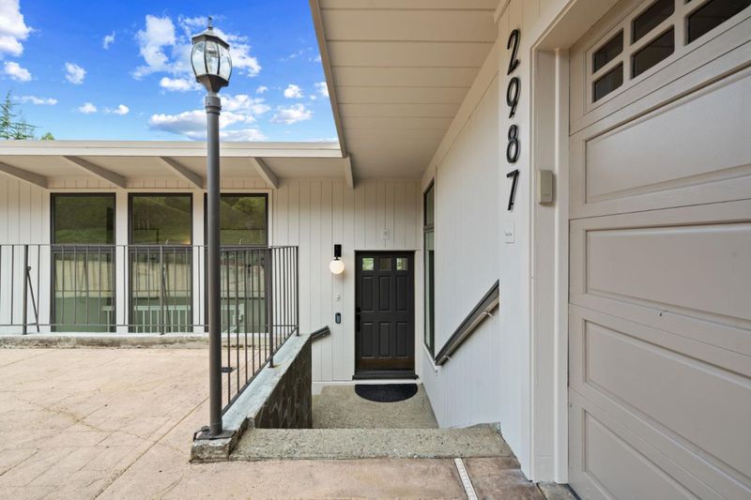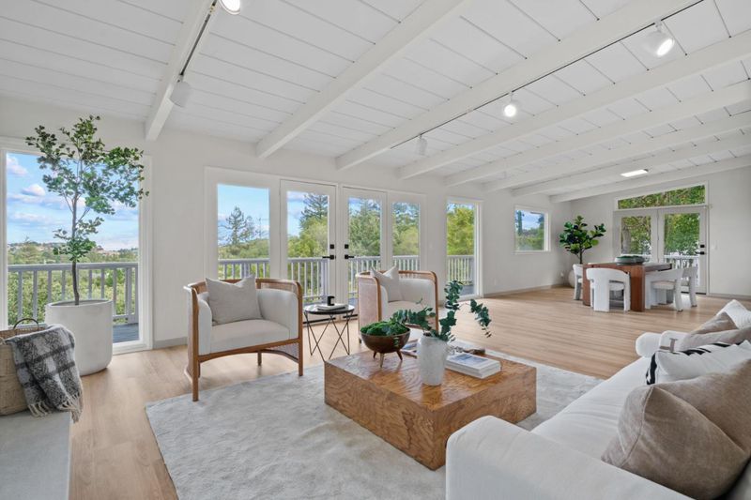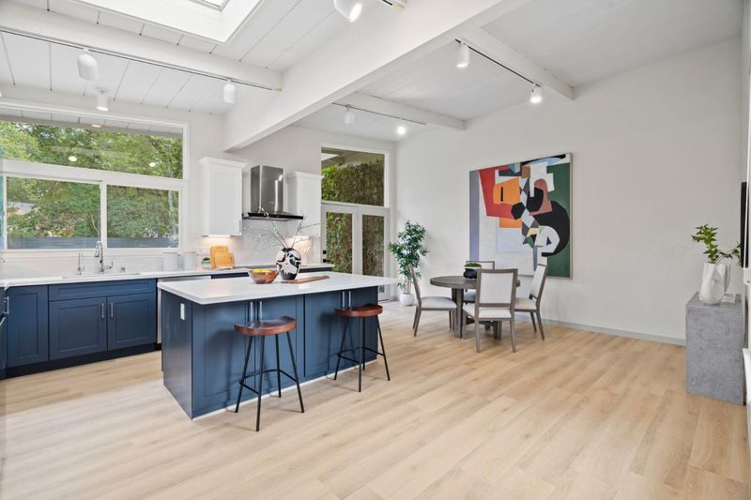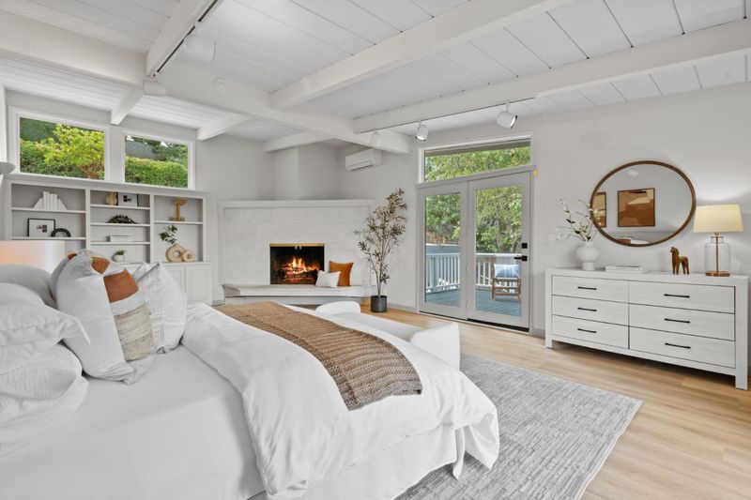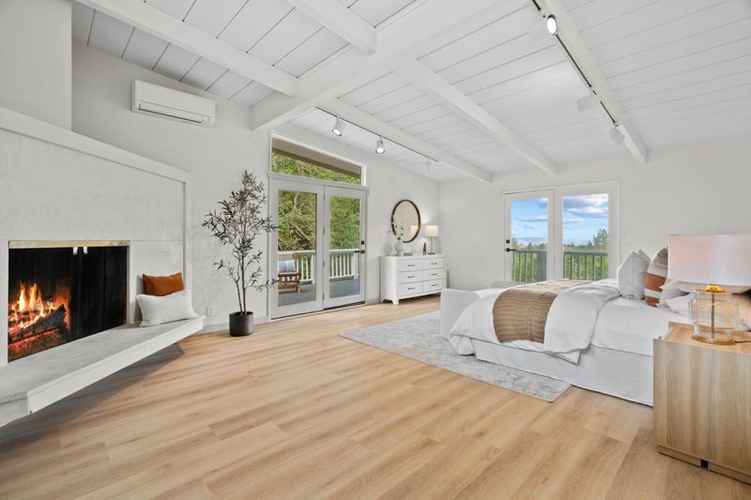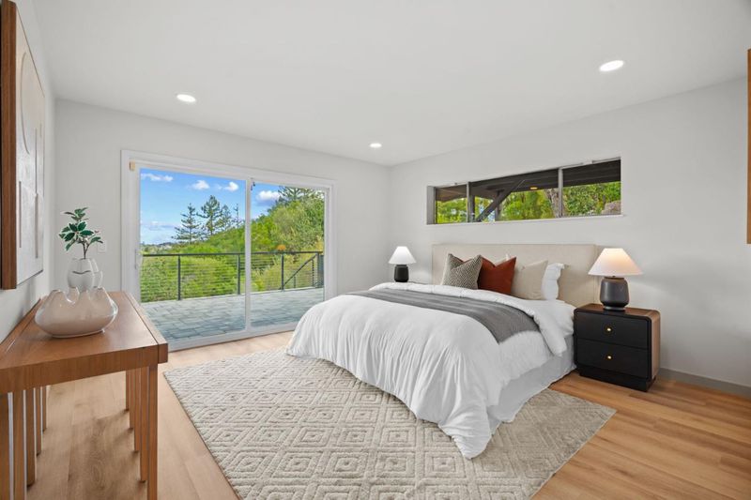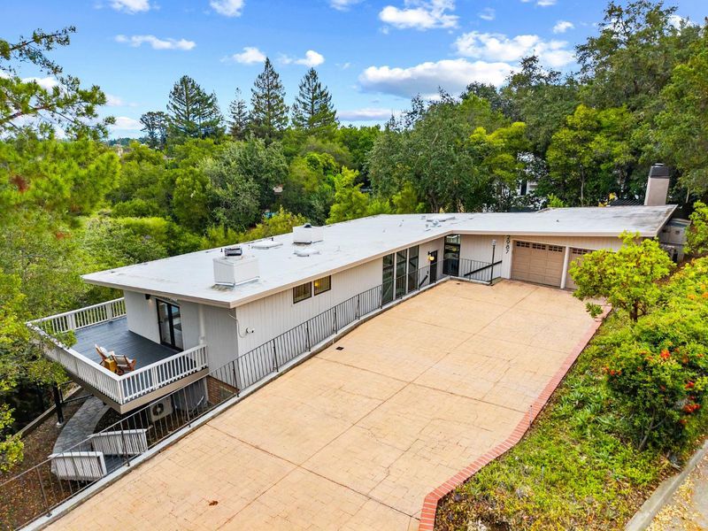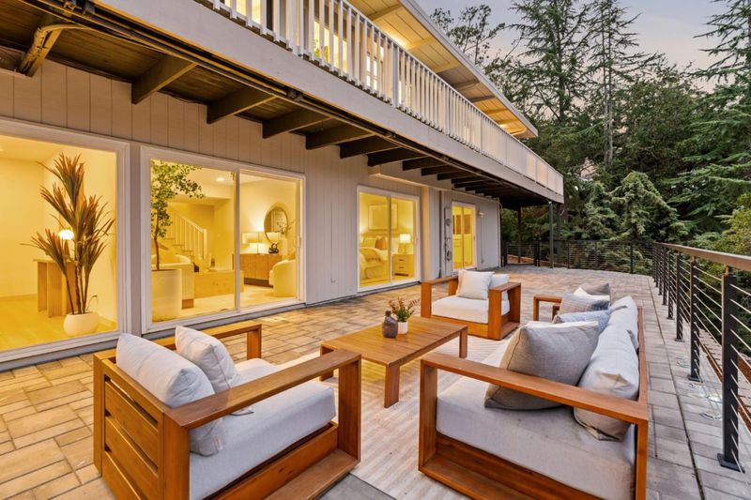
$4,698,000
3,184
SQ FT
$1,476
SQ/FT
2987 Alexis Drive
@ Page Mill Rd - 230 - Palo Alto Hills, Palo Alto
- 4 Bed
- 4 (3/1) Bath
- 2 Park
- 3,184 sqft
- PALO ALTO
-

-
Sun Oct 5, 1:00 pm - 4:00 pm
Exquisite architectural home in prestigious Palo Alto Hills with beautiful panoramic views and access to top-ranked schools. Located across from Palo Alto Hills Golf & Country Club, enjoy proximity to championship golf, tennis, clubhouse dining, and vibrant social activities while surrounded by natural serenity. Minutes from Highway 280, this Silicon Valley oasis offers a short drive to leading tech companies. Highly-rated Palo Alto schools including Nixon Elementary, Fletcher Middle, and Gunn High School are nearby (buyer to verify), along with Stanford University. The Foothills Nature Preserve offers endless hiking and biking with stunning vistas, while downtown Palo Alto's shops, restaurants, and cultural venues are just moments away.This thoughtfully updated home features premium finishes, elevated indoor-outdoor living spaces, a versatile bonus room ideal for office or gym, and breathtaking views from multiple vantage points. A rare opportunity balancing secluded tranquility with connectivity to everything Silicon Valley offers, ideal for discerning buyers seeking luxurious living, natural beauty, and educational excellence.
- Days on Market
- 4 days
- Current Status
- Active
- Original Price
- $4,698,000
- List Price
- $4,698,000
- On Market Date
- Oct 1, 2025
- Property Type
- Single Family Home
- Area
- 230 - Palo Alto Hills
- Zip Code
- 94304
- MLS ID
- ML82023467
- APN
- 182-40-006
- Year Built
- 1963
- Stories in Building
- 2
- Possession
- Unavailable
- Data Source
- MLSL
- Origin MLS System
- MLSListings, Inc.
Pinewood School Upper Campus
Private 7-12 Secondary, Nonprofit
Students: 304 Distance: 1.8mi
Woodside Priory
Private 6-12 Combined Elementary And Secondary, Religious, Coed
Students: 375 Distance: 2.3mi
Woodland School
Private PK-8 Elementary, Nonprofit
Students: 275 Distance: 2.3mi
Corte Madera School
Public 4-8 Middle
Students: 309 Distance: 2.4mi
Gardner Bullis Elementary School
Public K-6 Elementary
Students: 302 Distance: 2.4mi
Cornerstone Chinese Immersion School
Private K-1
Students: NA Distance: 2.6mi
- Bed
- 4
- Bath
- 4 (3/1)
- Parking
- 2
- Detached Garage
- SQ FT
- 3,184
- SQ FT Source
- Unavailable
- Lot SQ FT
- 40,000.0
- Lot Acres
- 0.918274 Acres
- Cooling
- Central AC
- Dining Room
- Breakfast Nook, Dining Area
- Disclosures
- Natural Hazard Disclosure
- Family Room
- Separate Family Room
- Foundation
- Concrete Slab, Crawl Space
- Fire Place
- Living Room, Primary Bedroom, Wood Burning
- Heating
- Central Forced Air
- Fee
- Unavailable
MLS and other Information regarding properties for sale as shown in Theo have been obtained from various sources such as sellers, public records, agents and other third parties. This information may relate to the condition of the property, permitted or unpermitted uses, zoning, square footage, lot size/acreage or other matters affecting value or desirability. Unless otherwise indicated in writing, neither brokers, agents nor Theo have verified, or will verify, such information. If any such information is important to buyer in determining whether to buy, the price to pay or intended use of the property, buyer is urged to conduct their own investigation with qualified professionals, satisfy themselves with respect to that information, and to rely solely on the results of that investigation.
School data provided by GreatSchools. School service boundaries are intended to be used as reference only. To verify enrollment eligibility for a property, contact the school directly.
