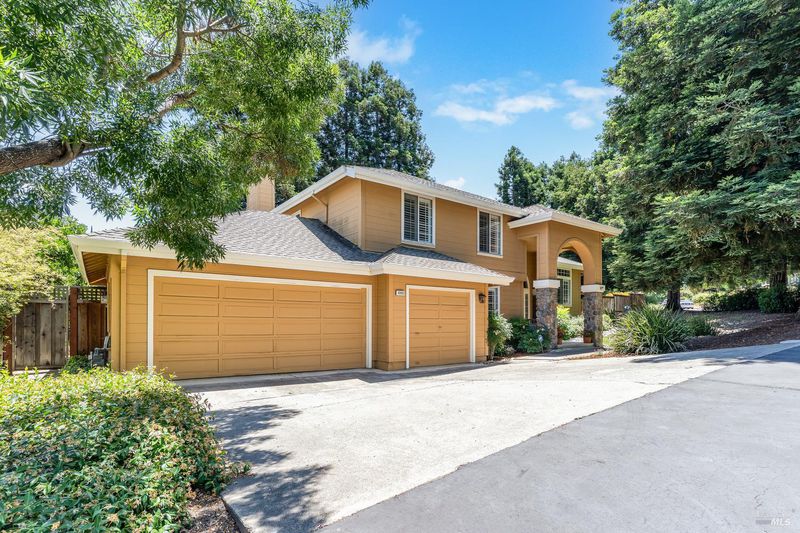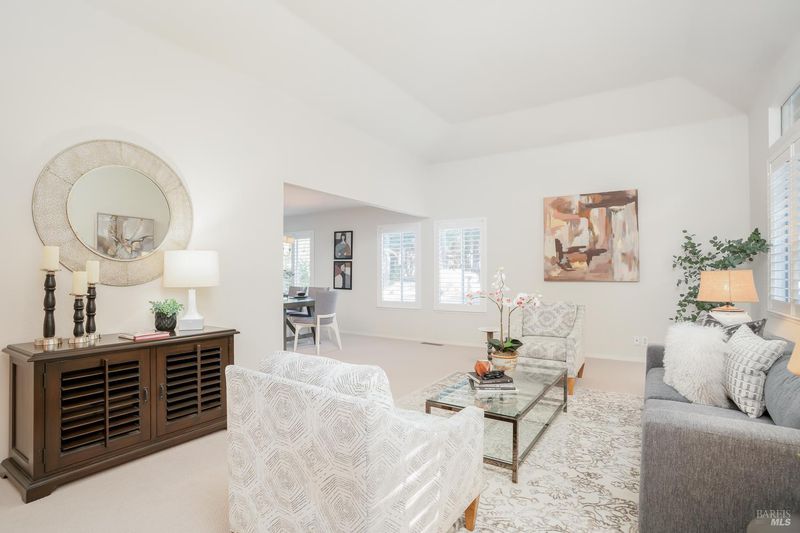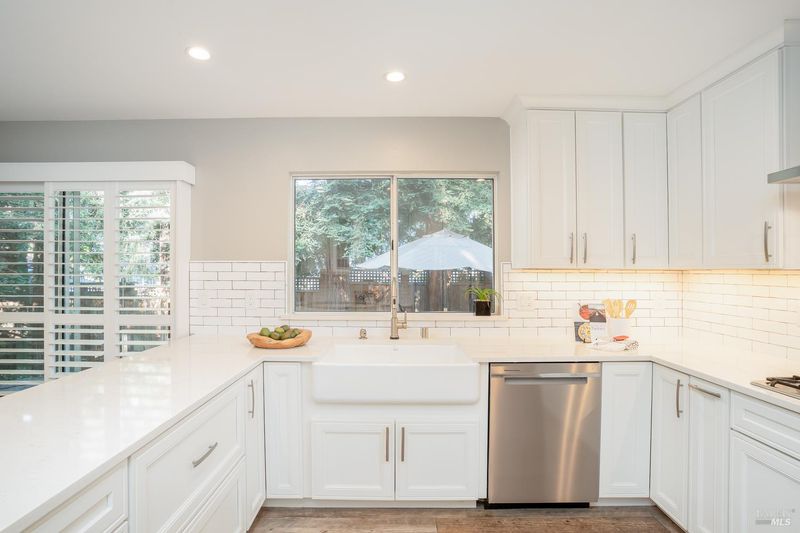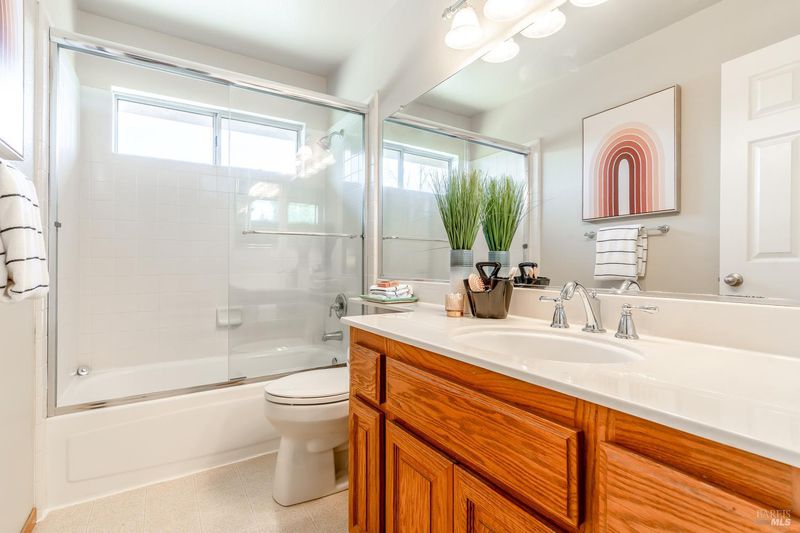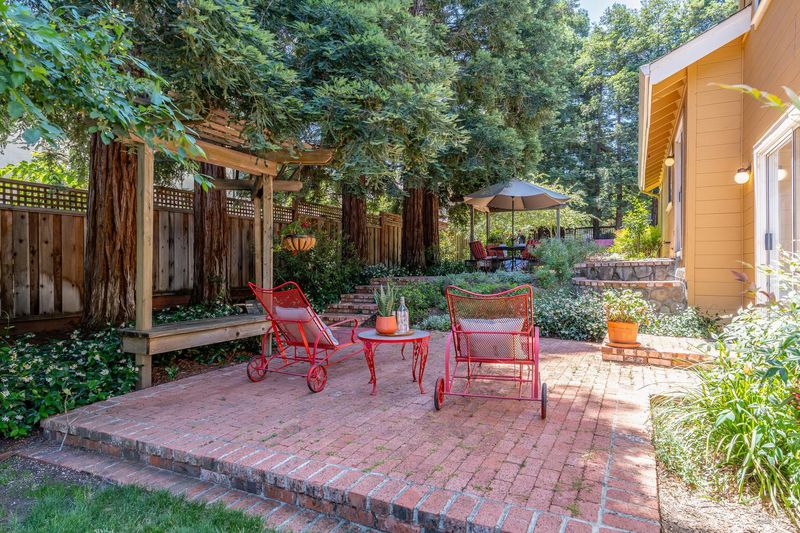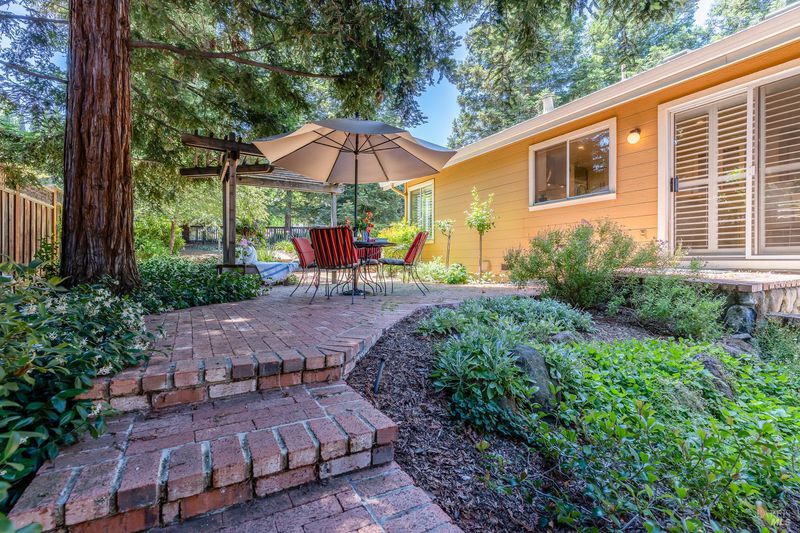
$1,199,999
2,441
SQ FT
$492
SQ/FT
3800 Bouwina Court
@ Court Ln - Concord
- 4 Bed
- 3 Bath
- 5 Park
- 2,441 sqft
- Concord
-

Welcome to 3800 Bouwina Court in Concord a well-maintained home offering comfort, flexibility, and space. This 4-bedroom, 3-bathroom property features a versatile layout with a bedroom and full bath on the first floor, ideal for a variety of living arrangements. The updated kitchen includes modern finishes and generous counter space, while newly installed carpet throughout gives the home a refreshed feel. Multiple living areas, abundant natural light, and thoughtful updates make this residence move-in ready. Step outside to a spacious backyard designed for relaxation and outdoor enjoyment. With mature landscaping and room to unwind or entertain, it offers a peaceful retreat from the day-to-day. Additional highlights include a 3-car garage, a quiet court location, and a floor plan that supports both privacy and everyday convenience. Located near local parks, shopping, dining, and essential services, this Concord home blends comfort with accessibility.
- Days on Market
- 3 days
- Current Status
- Active
- Original Price
- $1,199,999
- List Price
- $1,199,999
- On Market Date
- Jun 20, 2025
- Property Type
- Single Family Residence
- Area
- Concord
- Zip Code
- 94518
- MLS ID
- 325056561
- APN
- 130-470-001-4
- Year Built
- 1989
- Stories in Building
- Unavailable
- Possession
- Negotiable
- Data Source
- BAREIS
- Origin MLS System
Wood Rose Academy
Private K-8 Elementary, Religious, Coed
Students: 177 Distance: 0.8mi
El Monte Elementary School
Public K-5 Elementary, Coed
Students: 433 Distance: 0.9mi
Ygnacio Valley Elementary School
Public K-5 Elementary, Coed
Students: 433 Distance: 1.0mi
Woodside Elementary School
Public K-5 Elementary
Students: 354 Distance: 1.1mi
King's Valley Christian School
Private PK-8 Elementary, Religious, Nonprofit
Students: 280 Distance: 1.2mi
St. Agnes School
Private PK-8 Elementary, Religious, Coed
Students: 344 Distance: 1.2mi
- Bed
- 4
- Bath
- 3
- Walk-In Closet
- Parking
- 5
- Attached
- SQ FT
- 2,441
- SQ FT Source
- Assessor Auto-Fill
- Lot SQ FT
- 9,901.0
- Lot Acres
- 0.2273 Acres
- Kitchen
- Breakfast Area, Slab Counter, Stone Counter, Synthetic Counter
- Cooling
- Central
- Dining Room
- Formal Area, Formal Room
- Living Room
- Cathedral/Vaulted
- Flooring
- Carpet, Linoleum, Tile
- Foundation
- Raised
- Fire Place
- Gas Starter
- Heating
- Central
- Laundry
- Dryer Included, Washer Included
- Upper Level
- Bedroom(s), Dining Room, Full Bath(s), Kitchen, Living Room, Primary Bedroom
- Main Level
- Bedroom(s), Dining Room, Family Room, Full Bath(s), Kitchen, Living Room, Street Entrance
- Possession
- Negotiable
- Fee
- $0
MLS and other Information regarding properties for sale as shown in Theo have been obtained from various sources such as sellers, public records, agents and other third parties. This information may relate to the condition of the property, permitted or unpermitted uses, zoning, square footage, lot size/acreage or other matters affecting value or desirability. Unless otherwise indicated in writing, neither brokers, agents nor Theo have verified, or will verify, such information. If any such information is important to buyer in determining whether to buy, the price to pay or intended use of the property, buyer is urged to conduct their own investigation with qualified professionals, satisfy themselves with respect to that information, and to rely solely on the results of that investigation.
School data provided by GreatSchools. School service boundaries are intended to be used as reference only. To verify enrollment eligibility for a property, contact the school directly.
