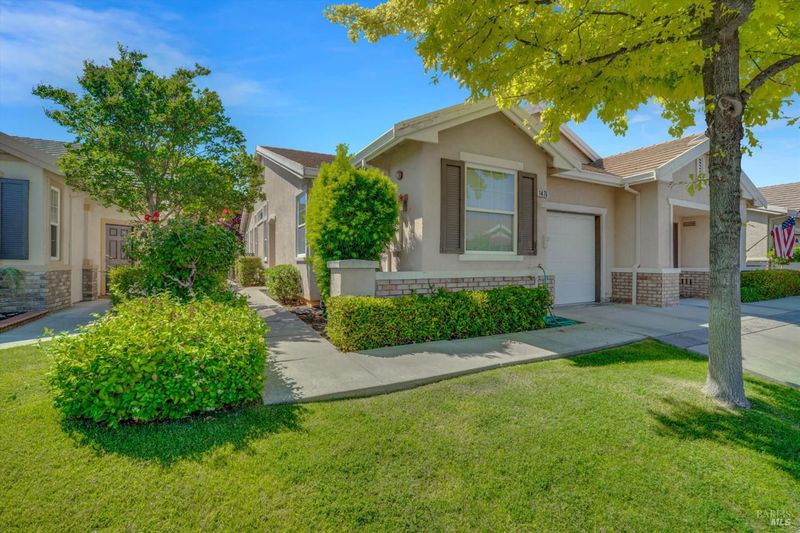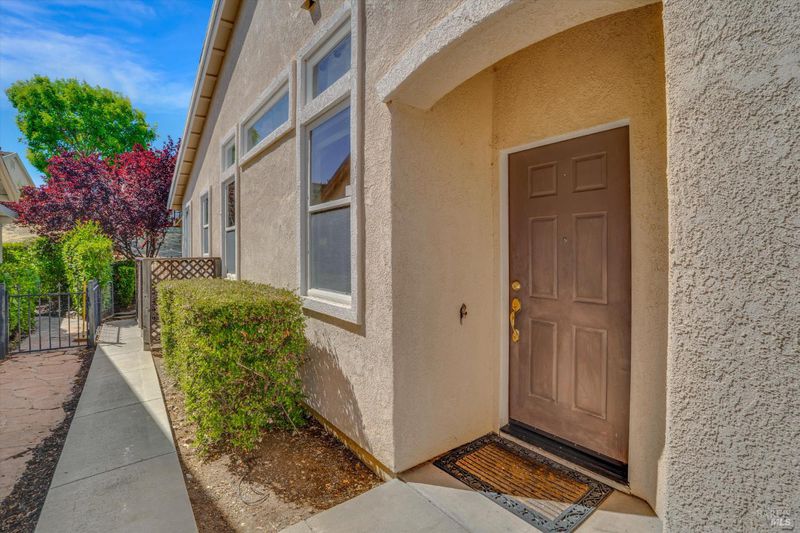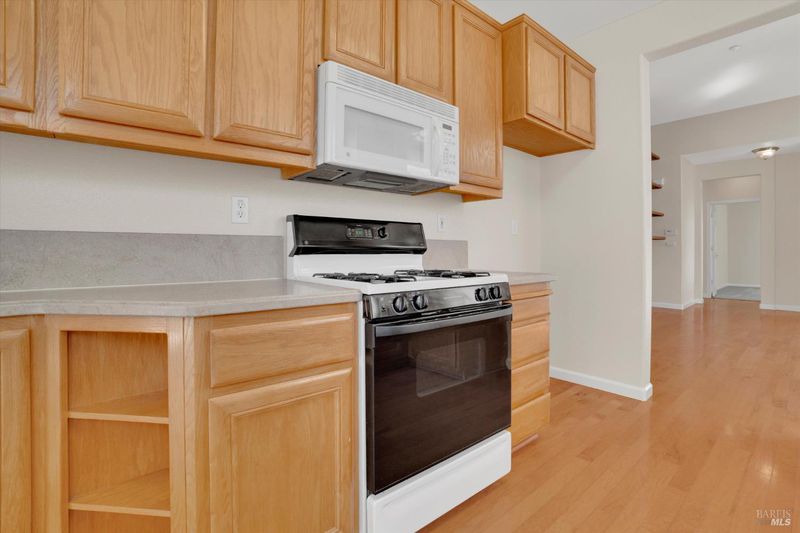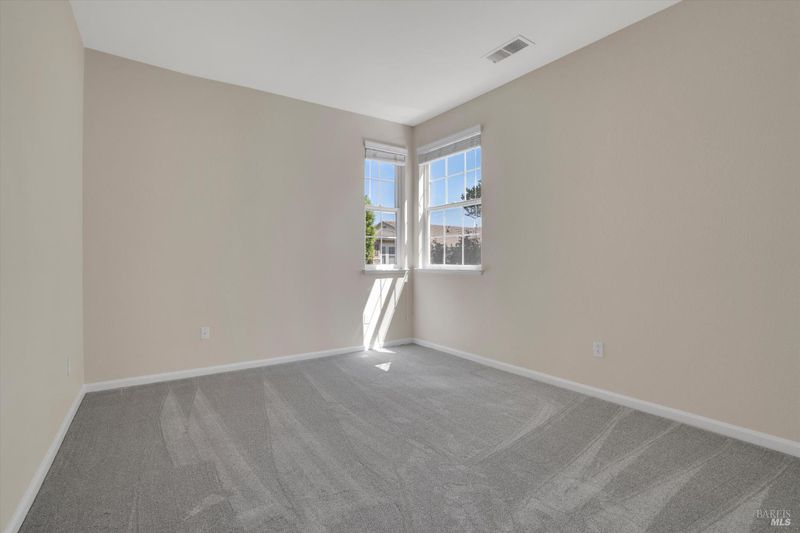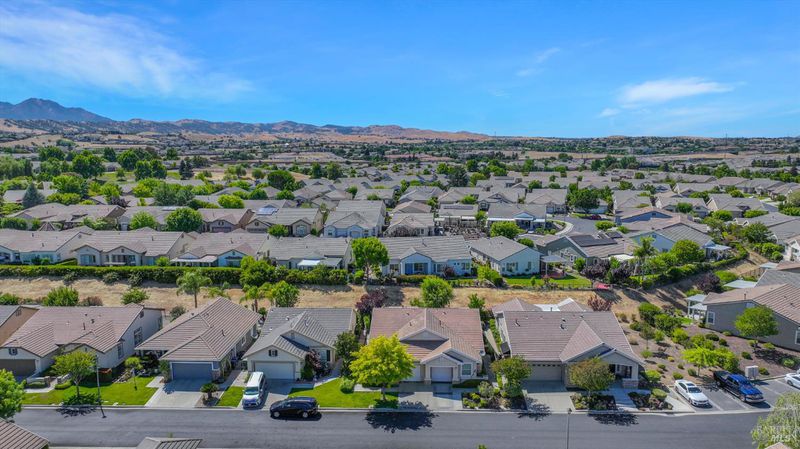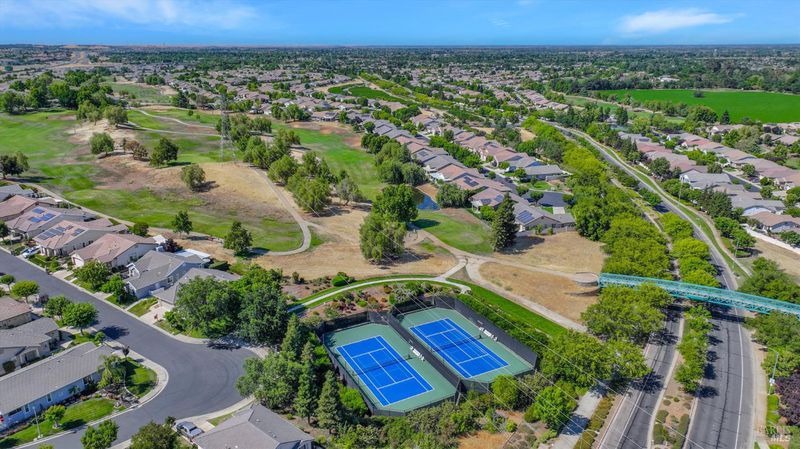
$500,000
1,022
SQ FT
$489
SQ/FT
1476 Bismarck Lane
@ Regent - Brentwood
- 2 Bed
- 2 Bath
- 2 Park
- 1,022 sqft
- Brentwood
-

Welcome to easy living at 1476 Bismarck in Summerset III, one of Brentwood's premier 55+ gated communities! This charming single-story home offers 2 spacious bedrooms and 2 full bathrooms, designed for comfort and low-maintenance living. Enjoy fresh interior paint, brand-new carpet, and updated bathroom floormaking this home move-in ready. The open floor plan offers a seamless flow between the living, dining, and kitchen spaces, perfect for relaxed everyday living. Step outside to a peaceful low maintenance yard, or take advantage of the resort-style amenities just moments away. Residents of Summerset III enjoy access to a community pool, tennis and bocce ball courts, a clubhouse with fitness center, and community events that make it easy to connect with neighbors and stay active. With a security gate, beautifully maintained grounds, and proximity to shopping, dining, and medical services, this home offers the perfect blend of independence and community. Come experience the best of 55+ living in a home that's both welcoming and worry-free!
- Days on Market
- 4 days
- Current Status
- Active
- Original Price
- $500,000
- List Price
- $500,000
- On Market Date
- Jun 20, 2025
- Property Type
- Single Family Residence
- Area
- Brentwood
- Zip Code
- 94513
- MLS ID
- 325057450
- APN
- 010-560-033
- Year Built
- 2000
- Stories in Building
- Unavailable
- Possession
- Close Of Escrow
- Data Source
- BAREIS
- Origin MLS System
Bright Star Christian Child Care Center
Private PK-5
Students: 65 Distance: 0.6mi
R. Paul Krey Elementary School
Public K-5 Elementary, Yr Round
Students: 859 Distance: 0.8mi
Ron Nunn Elementary School
Public K-5 Elementary, Yr Round
Students: 650 Distance: 1.0mi
Delta Christian Academy
Private 1-12 Religious, Coed
Students: NA Distance: 1.1mi
Brentwood Elementary School
Public K-5 Elementary, Yr Round
Students: 764 Distance: 1.3mi
Dainty Center/Willow Wood School
Private K-6 Elementary, Coed
Students: 39 Distance: 1.4mi
- Bed
- 2
- Bath
- 2
- Parking
- 2
- Attached
- SQ FT
- 1,022
- SQ FT Source
- Assessor Agent-Fill
- Lot SQ FT
- 3,689.0
- Lot Acres
- 0.0847 Acres
- Pool Info
- Common Facility
- Kitchen
- Kitchen/Family Combo
- Cooling
- Central
- Fire Place
- Living Room
- Heating
- Central
- Laundry
- Hookups Only, In Garage
- Main Level
- Bedroom(s), Family Room, Full Bath(s), Garage, Kitchen, Street Entrance
- Possession
- Close Of Escrow
- * Fee
- $165
- Name
- Collins Management
- Phone
- (510) 262-1795
- *Fee includes
- Pool, Recreation Facility, and Other
MLS and other Information regarding properties for sale as shown in Theo have been obtained from various sources such as sellers, public records, agents and other third parties. This information may relate to the condition of the property, permitted or unpermitted uses, zoning, square footage, lot size/acreage or other matters affecting value or desirability. Unless otherwise indicated in writing, neither brokers, agents nor Theo have verified, or will verify, such information. If any such information is important to buyer in determining whether to buy, the price to pay or intended use of the property, buyer is urged to conduct their own investigation with qualified professionals, satisfy themselves with respect to that information, and to rely solely on the results of that investigation.
School data provided by GreatSchools. School service boundaries are intended to be used as reference only. To verify enrollment eligibility for a property, contact the school directly.
