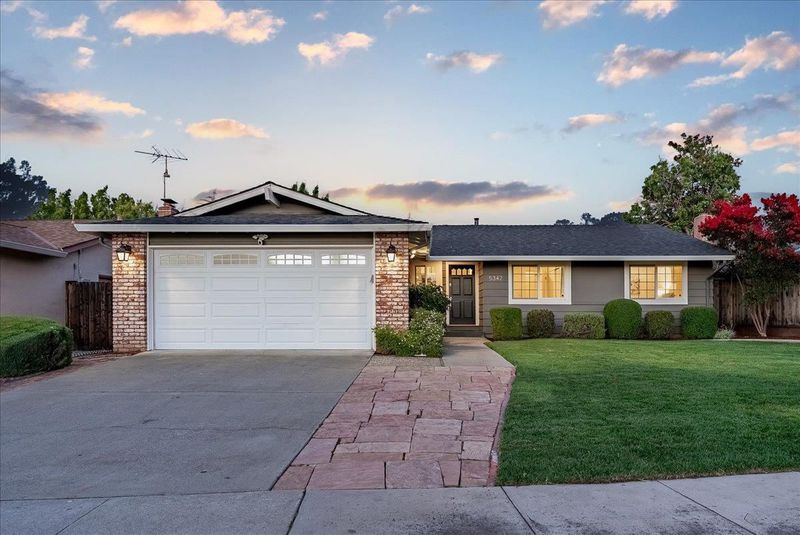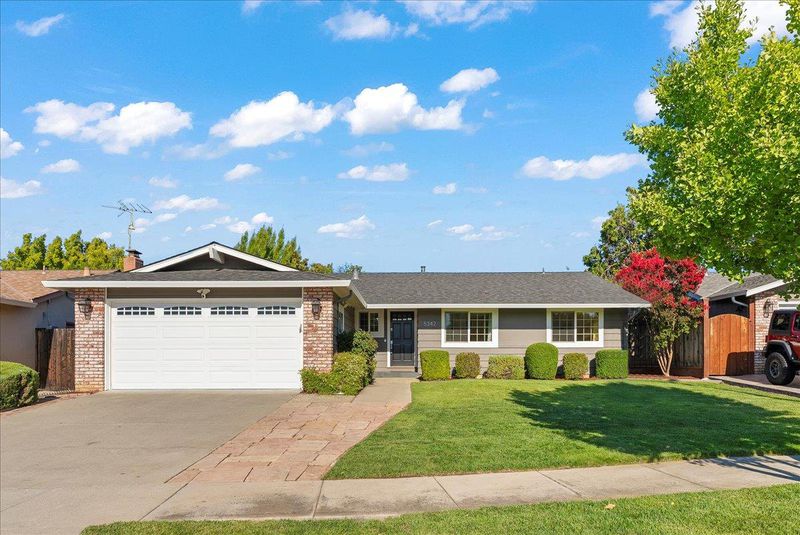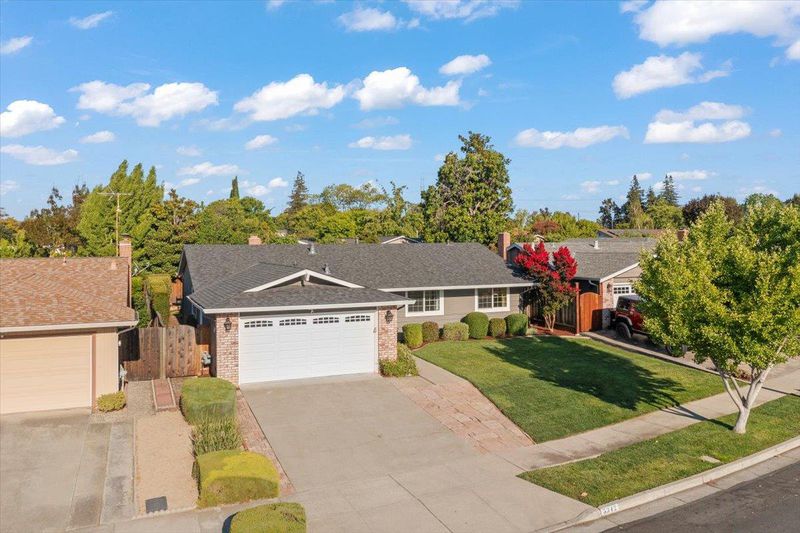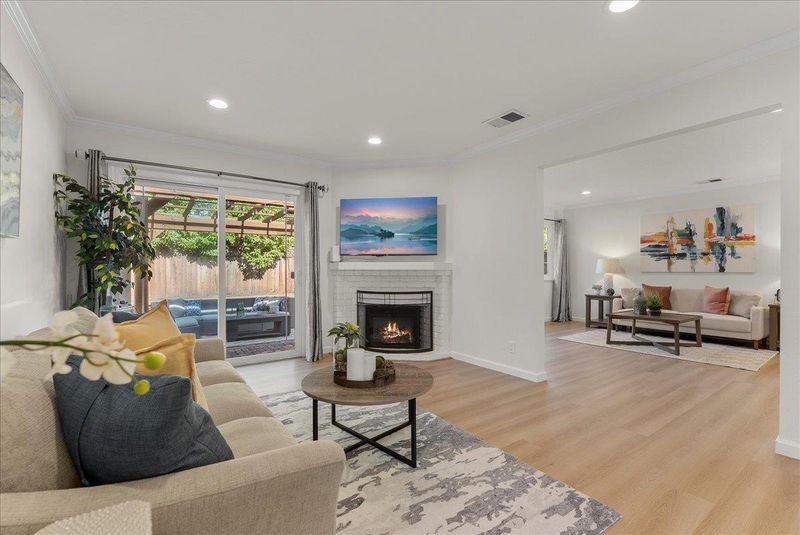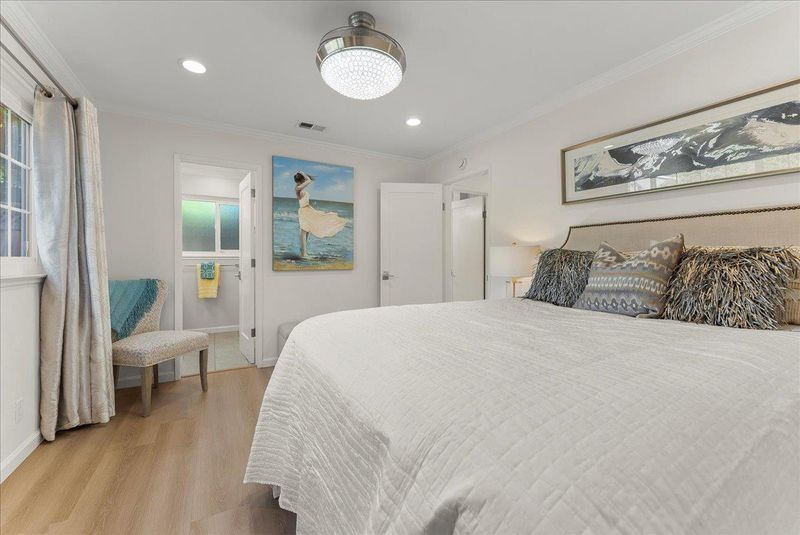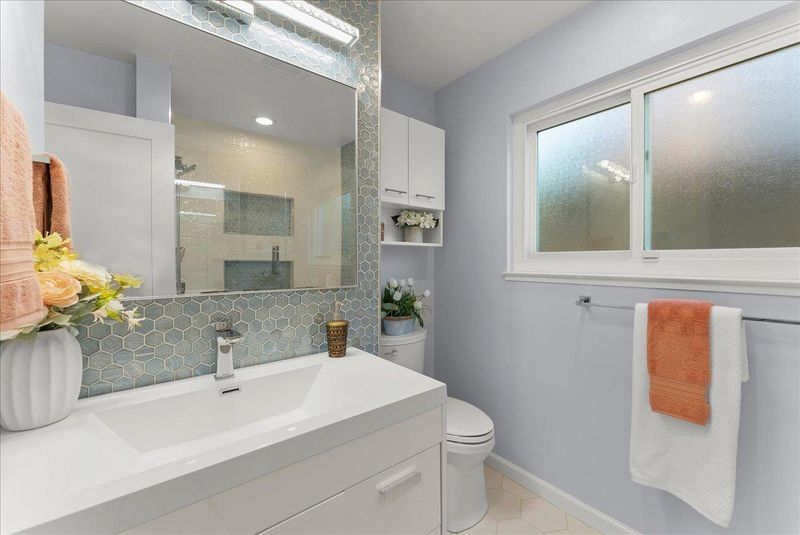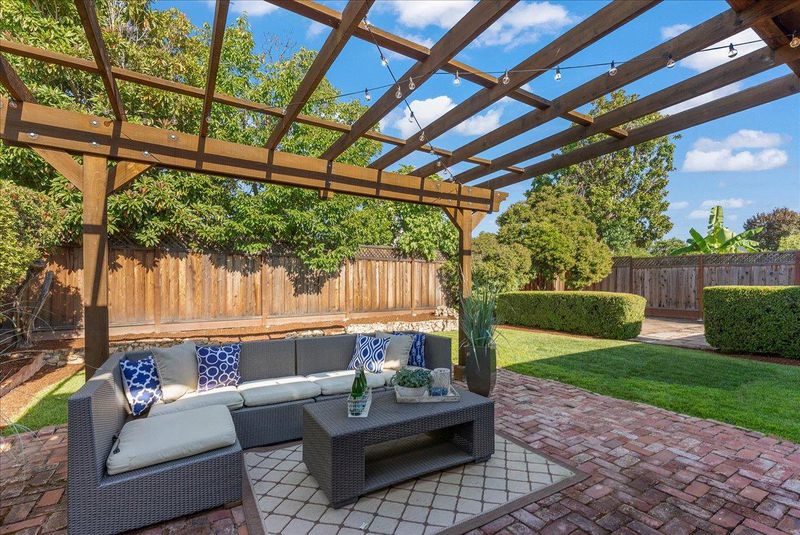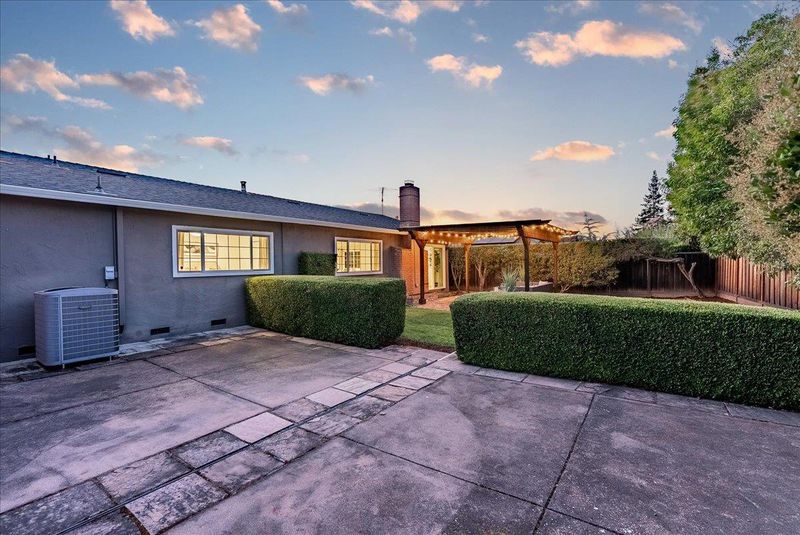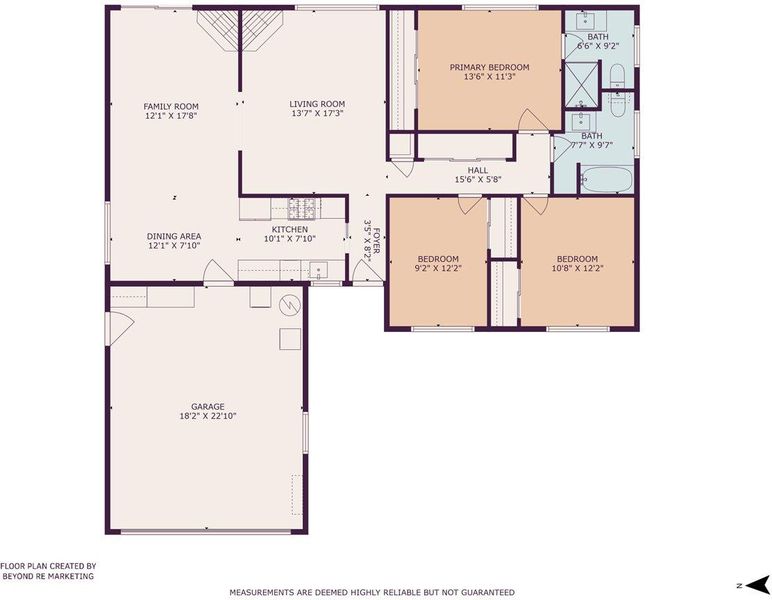
$1,949,000
1,392
SQ FT
$1,400
SQ/FT
5342 Rucker Drive
@ Chevalier - 14 - Cambrian, San Jose
- 3 Bed
- 2 Bath
- 2 Park
- 1,392 sqft
- SAN JOSE
-

-
Sat Aug 16, 1:00 pm - 4:00 pm
Gorgeous one story Cambrian home with mountain views and outstanding Union Schools!
-
Sun Aug 17, 1:00 pm - 4:00 pm
Gorgeous one story Cambrian home with mountain views and outstanding Union Schools!
Beautifully renewed one story ranch style home centrally located with beautiful mountain views. Completely remodeled kitchen with white cabinets, pull out drawers, quartz counters, custom tiled back splash with accent tiles, stainless steel appliances, built-in oven & microwave, gas cooktop, dishwasher, modern hood over range, breakfast nook. Separate family room & spacious living room with double sided fireplace. Wide plank LVP flooring throughout. Primary suite with custom en-suite marble and porcelain tiled bathroom, enlarged shower with bench seat. Remodeled hall bath with modern features and marble tile/glass surfaces, shower over tub and custom glass door. Newer interior doors and hardware. Crown moulding. Recessed and custom lighting throughout. Closets with built-in's. Double pane windows and slider. Central forced heating & air-conditioning. Whole house generator for power outages. Finished 2 car garage with built-in's, shelving, epoxy floor. Large backyard with brick patio and pergola for al fresco dining. Mature landscaping. Close to all major commute routes and shopping. Noddin Elementary, Union Middle, and Leigh High School Recognized as 2024 National Blue Ribbon School by U.S. Department of Education. Minutes to downtown Los Gatos, Campbell, and Willow Glen.
- Days on Market
- 2 days
- Current Status
- Active
- Original Price
- $1,949,000
- List Price
- $1,949,000
- On Market Date
- Aug 12, 2025
- Property Type
- Single Family Home
- Area
- 14 - Cambrian
- Zip Code
- 95124
- MLS ID
- ML82016647
- APN
- 527-52-006
- Year Built
- 1969
- Stories in Building
- 1
- Possession
- COE
- Data Source
- MLSL
- Origin MLS System
- MLSListings, Inc.
Noddin Elementary School
Public PK-5 Elementary
Students: 625 Distance: 0.3mi
Leigh High School
Public 9-12 Secondary
Students: 1772 Distance: 0.4mi
Challenger - Harwood
Private PK-4 Core Knowledge
Students: 198 Distance: 0.5mi
Two Hearts Academy
Private K-12 Coed
Students: NA Distance: 0.5mi
Stratford School
Private K-5 Core Knowledge
Students: 308 Distance: 0.6mi
Mulberry School
Private K-5
Students: 150 Distance: 0.6mi
- Bed
- 3
- Bath
- 2
- Marble, Primary - Stall Shower(s), Shower and Tub, Shower over Tub - 1, Stall Shower, Stall Shower - 2+, Stone, Tile, Tub, Updated Bath
- Parking
- 2
- Attached Garage, Gate / Door Opener
- SQ FT
- 1,392
- SQ FT Source
- Unavailable
- Lot SQ FT
- 6,360.0
- Lot Acres
- 0.146006 Acres
- Kitchen
- Cooktop - Gas, Countertop - Quartz, Dishwasher, Exhaust Fan, Garbage Disposal, Microwave, Oven - Self Cleaning, Oven Range - Electric, Refrigerator
- Cooling
- Central AC
- Dining Room
- Breakfast Nook, Breakfast Room, Eat in Kitchen
- Disclosures
- Natural Hazard Disclosure
- Family Room
- Separate Family Room
- Flooring
- Stone, Tile, Vinyl / Linoleum
- Foundation
- Concrete Perimeter
- Fire Place
- Dual See Thru, Family Room, Living Room, Wood Burning
- Heating
- Central Forced Air - Gas
- Laundry
- In Garage, Washer / Dryer
- Views
- Mountains, Neighborhood
- Possession
- COE
- Architectural Style
- Ranch
- Fee
- Unavailable
MLS and other Information regarding properties for sale as shown in Theo have been obtained from various sources such as sellers, public records, agents and other third parties. This information may relate to the condition of the property, permitted or unpermitted uses, zoning, square footage, lot size/acreage or other matters affecting value or desirability. Unless otherwise indicated in writing, neither brokers, agents nor Theo have verified, or will verify, such information. If any such information is important to buyer in determining whether to buy, the price to pay or intended use of the property, buyer is urged to conduct their own investigation with qualified professionals, satisfy themselves with respect to that information, and to rely solely on the results of that investigation.
School data provided by GreatSchools. School service boundaries are intended to be used as reference only. To verify enrollment eligibility for a property, contact the school directly.
