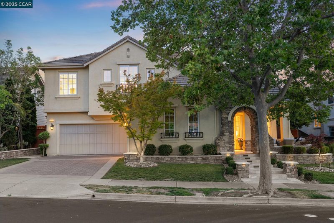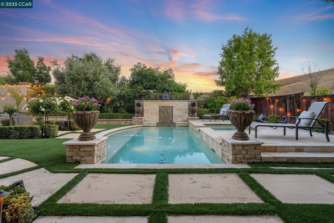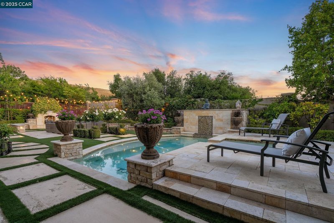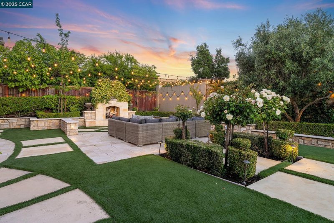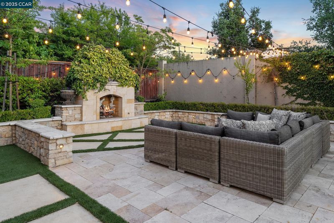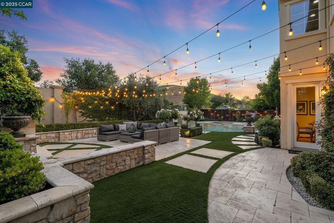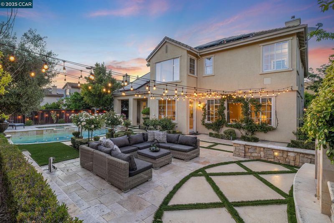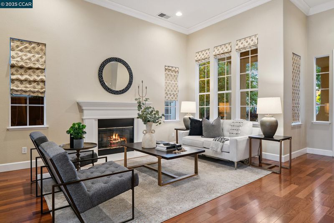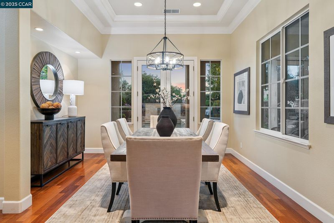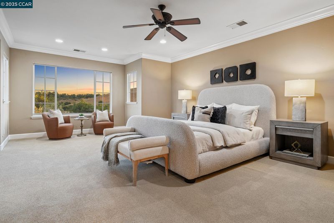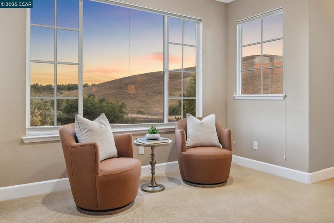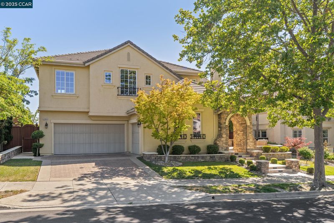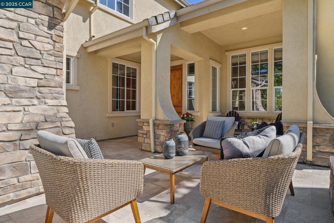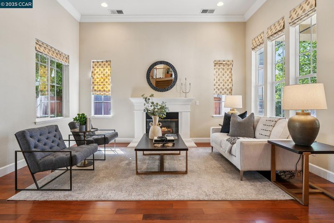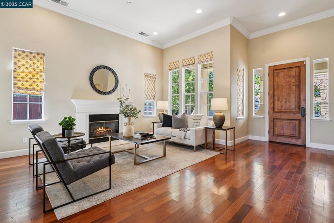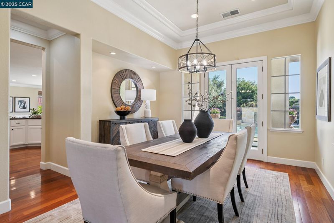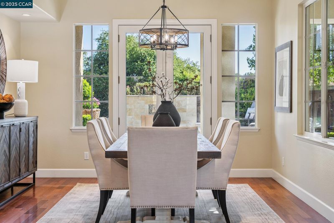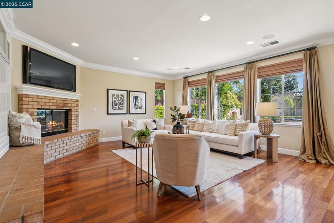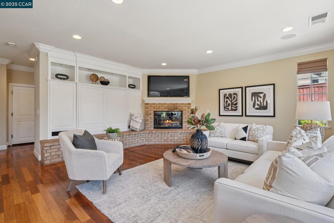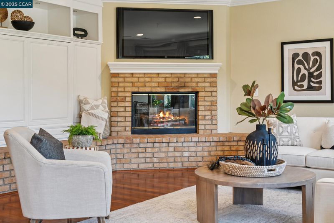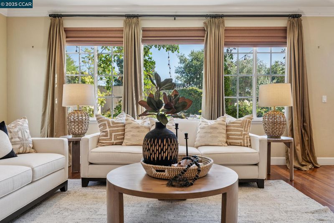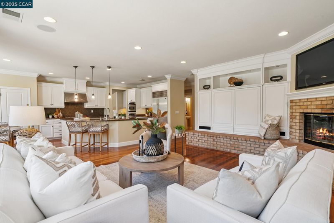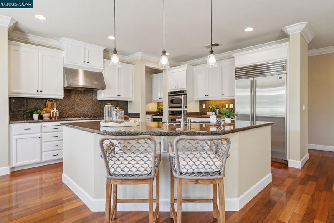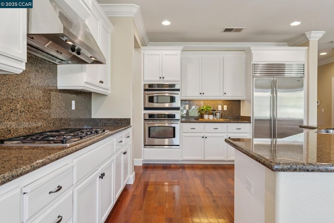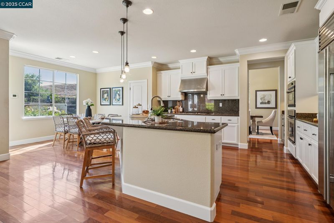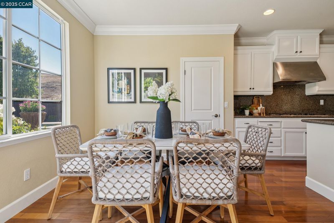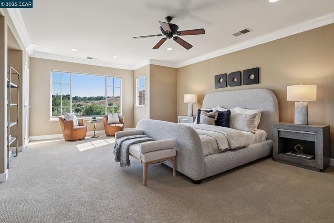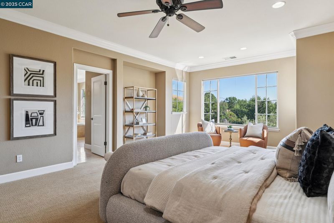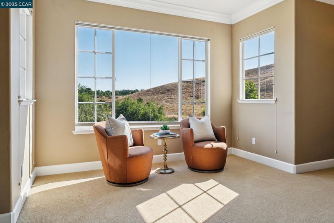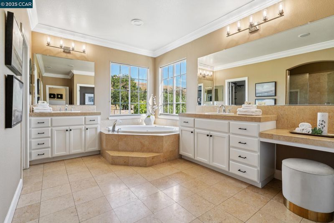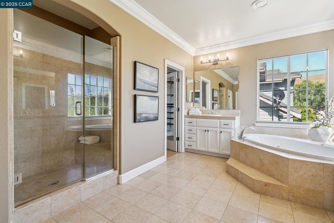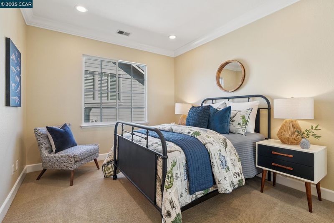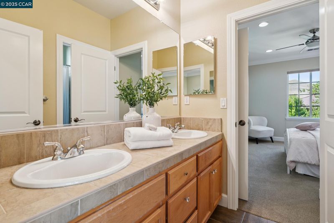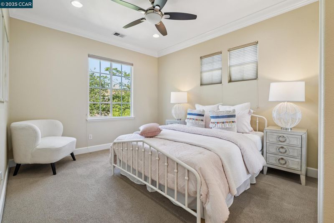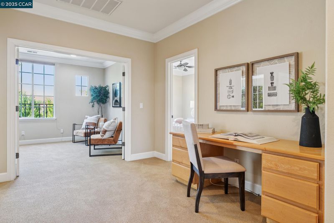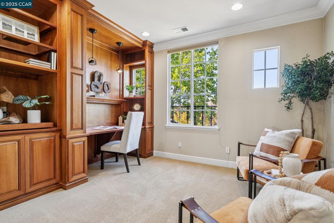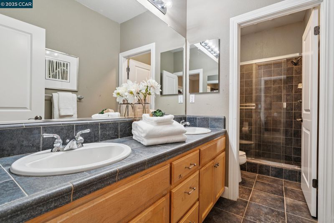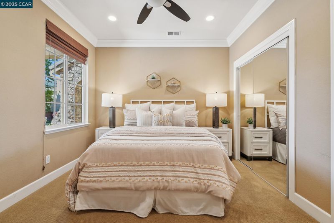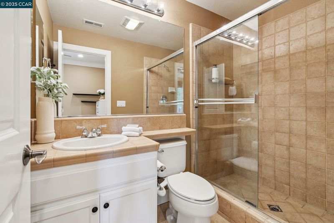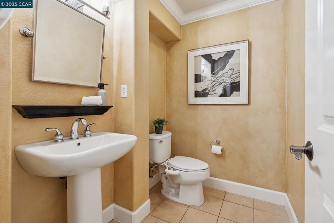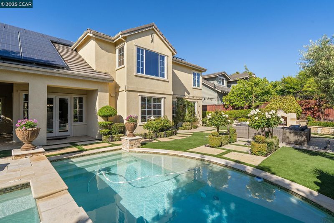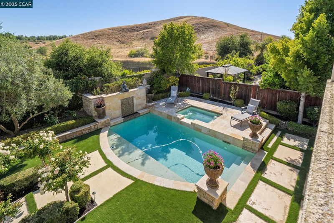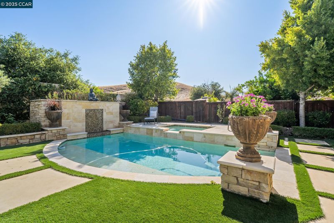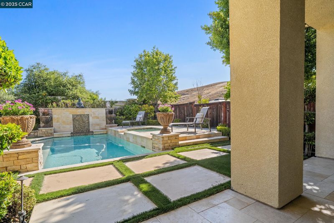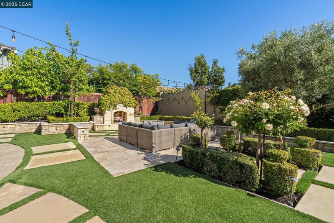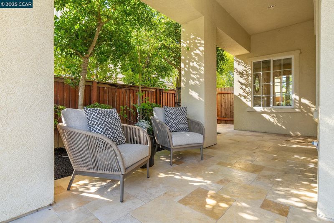
$2,799,000
3,707
SQ FT
$755
SQ/FT
2805 Bethany Rd
@ Windemere Pkway - Windemere, San Ramon
- 5 Bed
- 4.5 (4/1) Bath
- 3 Park
- 3,707 sqft
- San Ramon
-

Perfectly positioned in one of San Ramon’s most coveted neighborhoods, 2805 Bethany is a north-facing masterpiece that blends elegance, comfort, and versatility. Backing to open space with sweeping views, this 5-bedroom + office home features soaring ceilings, Brazilian hardwood floors, and high-end finishes throughout. The reimagined front yard and inviting patio entry set the tone for sophisticated living. Inside, the gourmet kitchen boasts freshly painted cabinetry, stainless steel appliances, and a beverage fridge in the butler pantry—flowing effortlessly into a formal dining room with direct access to the pool, creating seamless indoor-outdoor living. The main-level guest suite offers privacy for visitors or multi-gen living, while the upstairs primary retreat enjoys scenic vistas and a luxurious en-suite. Outside, the stunning backyard—designed by renowned landscape architect Peter Koenig—offers a sparkling pool, spa, water feature & outdoor fireplace, all framed by lush landscaping & travertine patios. Fully solar-powered + 220v Tesla charger, this home is as energy-efficient as it is refined. Moments from Limerick Park, top-rated schools, and scenic trails, this is more than just a home—it’s a rare lifestyle opportunity in one of the East Bay’s most desirable communities.
- Current Status
- New
- Original Price
- $2,799,000
- List Price
- $2,799,000
- On Market Date
- Jun 26, 2025
- Property Type
- Detached
- D/N/S
- Windemere
- Zip Code
- 94582
- MLS ID
- 41102868
- APN
- 2233000674
- Year Built
- 2004
- Stories in Building
- 2
- Possession
- Close Of Escrow, Negotiable
- Data Source
- MAXEBRDI
- Origin MLS System
- CONTRA COSTA
Hidden Hills Elementary School
Public K-5 Elementary
Students: 708 Distance: 0.5mi
Live Oak Elementary School
Public K-5 Elementary
Students: 819 Distance: 0.6mi
Dougherty Valley High School
Public 9-12 Secondary
Students: 3331 Distance: 1.1mi
Windemere Ranch Middle School
Public 6-8 Middle
Students: 1355 Distance: 1.1mi
Venture (Alternative) School
Public K-12 Alternative
Students: 154 Distance: 1.1mi
Quail Run Elementary School
Public K-5 Elementary
Students: 949 Distance: 1.4mi
- Bed
- 5
- Bath
- 4.5 (4/1)
- Parking
- 3
- Attached, Int Access From Garage, Electric Vehicle Charging Station(s), Garage Door Opener
- SQ FT
- 3,707
- SQ FT Source
- Assessor Auto-Fill
- Lot SQ FT
- 8,302.0
- Lot Acres
- 0.19 Acres
- Pool Info
- Gunite, In Ground, Pool/Spa Combo, Outdoor Pool
- Kitchen
- Dishwasher, Gas Range, Microwave, Oven, Refrigerator, Dryer, Washer, Breakfast Bar, Breakfast Nook, Stone Counters, Disposal, Gas Range/Cooktop, Kitchen Island, Oven Built-in, Pantry, Updated Kitchen
- Cooling
- Ceiling Fan(s), Central Air
- Disclosures
- Disclosure Package Avail
- Entry Level
- Exterior Details
- Back Yard, Front Yard, Sprinklers Automatic, Landscape Back, Private Entrance
- Flooring
- Hardwood, Carpet
- Foundation
- Fire Place
- Family Room, Living Room
- Heating
- Zoned
- Laundry
- 220 Volt Outlet, Dryer, Laundry Room, Washer, Cabinets
- Upper Level
- 4 Bedrooms, 3 Baths
- Main Level
- 1 Bedroom, 1.5 Baths, Laundry Facility, Main Entry
- Views
- Hills
- Possession
- Close Of Escrow, Negotiable
- Architectural Style
- Mediterranean, Traditional
- Non-Master Bathroom Includes
- Shower Over Tub, Stall Shower, Tile, Tub
- Construction Status
- Existing
- Additional Miscellaneous Features
- Back Yard, Front Yard, Sprinklers Automatic, Landscape Back, Private Entrance
- Location
- Level, Premium Lot, Back Yard, Landscaped, Paved, Private
- Roof
- Tile
- Water and Sewer
- Public
- Fee
- Unavailable
MLS and other Information regarding properties for sale as shown in Theo have been obtained from various sources such as sellers, public records, agents and other third parties. This information may relate to the condition of the property, permitted or unpermitted uses, zoning, square footage, lot size/acreage or other matters affecting value or desirability. Unless otherwise indicated in writing, neither brokers, agents nor Theo have verified, or will verify, such information. If any such information is important to buyer in determining whether to buy, the price to pay or intended use of the property, buyer is urged to conduct their own investigation with qualified professionals, satisfy themselves with respect to that information, and to rely solely on the results of that investigation.
School data provided by GreatSchools. School service boundaries are intended to be used as reference only. To verify enrollment eligibility for a property, contact the school directly.
