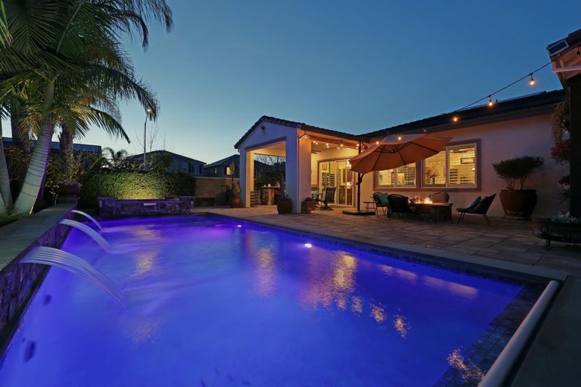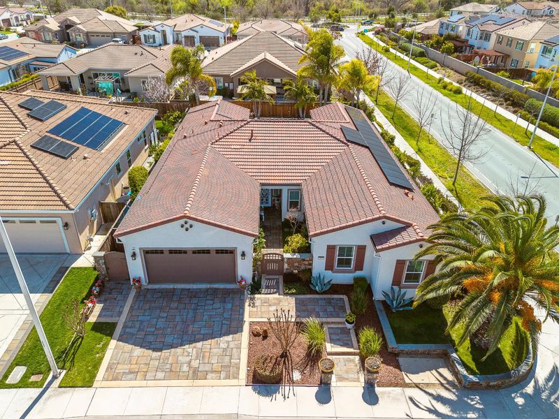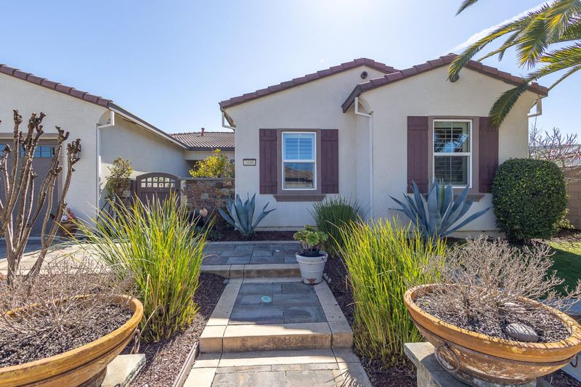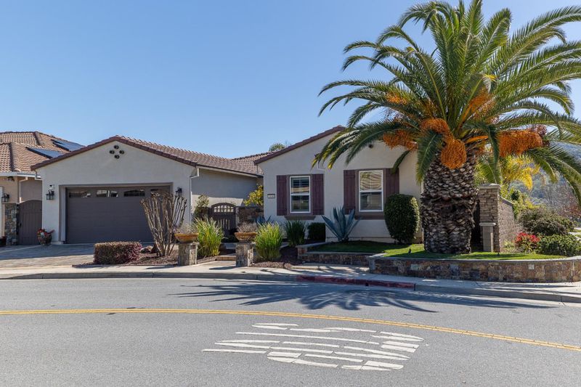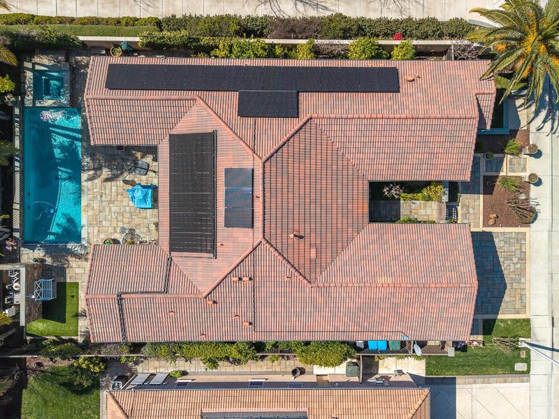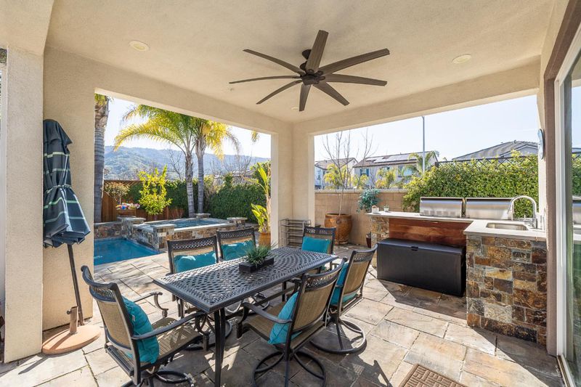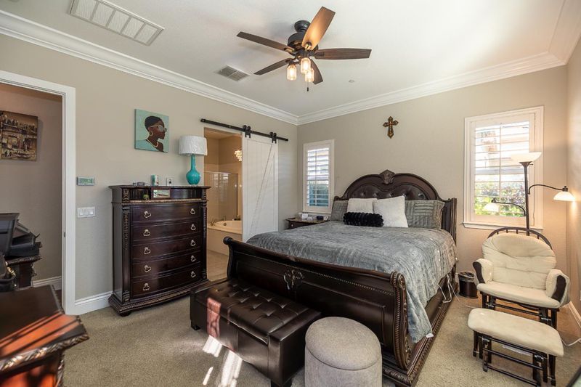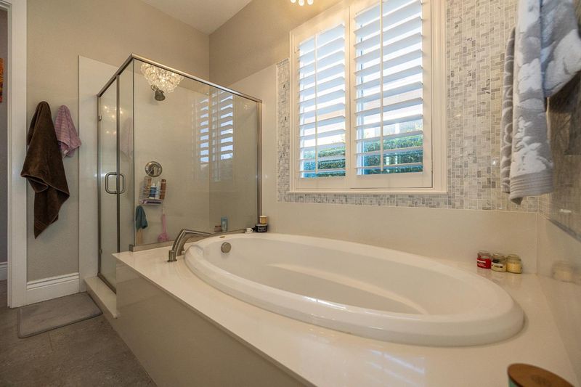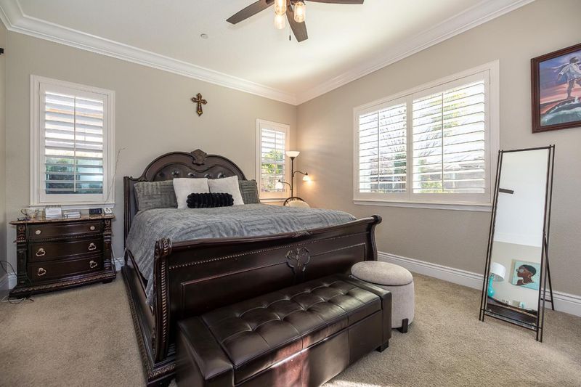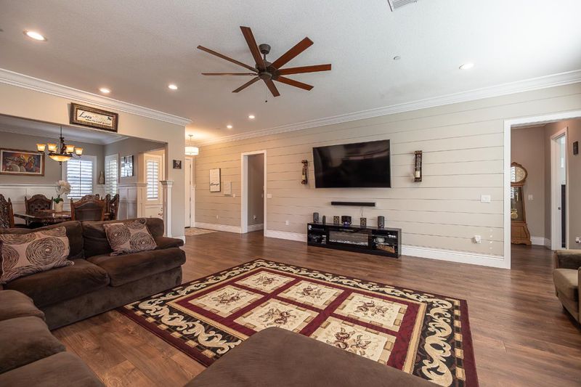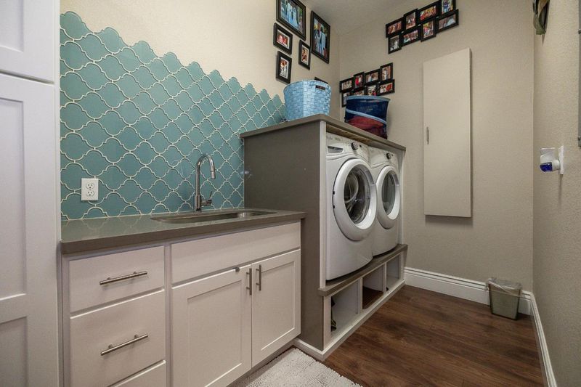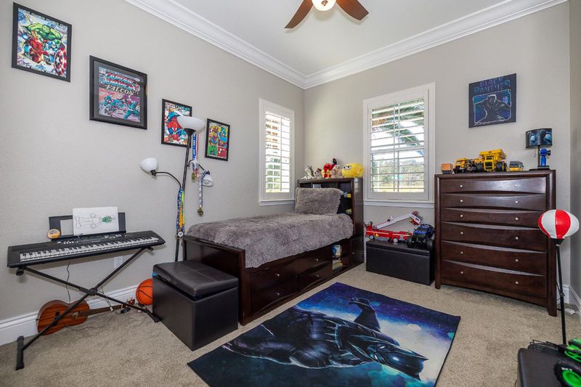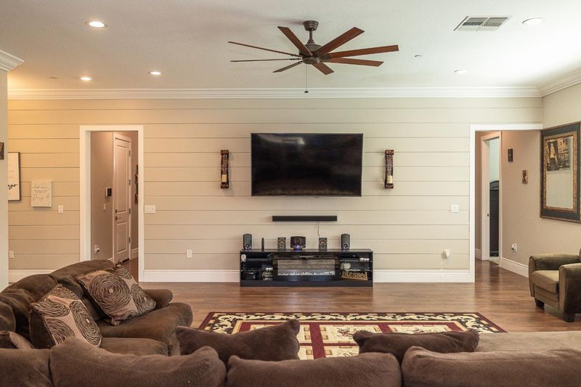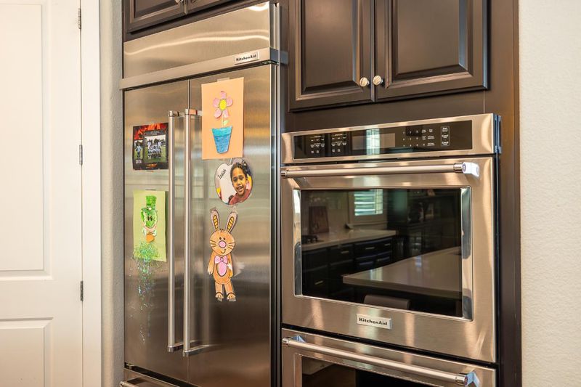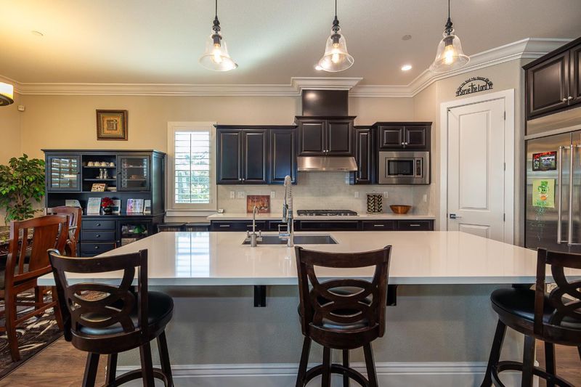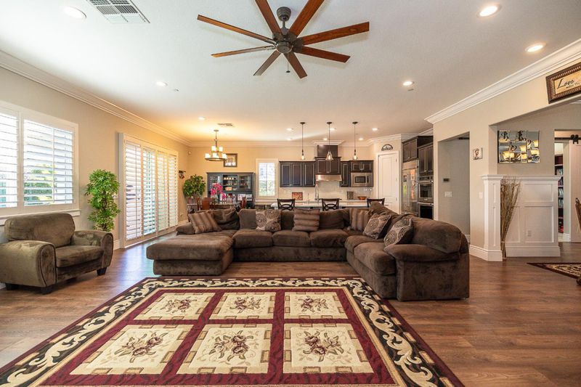
$1,599,000
2,666
SQ FT
$600
SQ/FT
1690 Tarragon Drive
@ Cobblestone Dr. - 1 - Morgan Hill / Gilroy / San Martin, Gilroy
- 4 Bed
- 3 Bath
- 2 Park
- 2,666 sqft
- Gilroy
-

Welcome to this stunning single-story home, perfectly designed for the ultimate California lifestyle. This spacious and beautifully upgraded residence features hardwood floors and recessed lighting throughout, with designer stonework, custom woodwork, and high-end lighting touches that elevate every room. The open-concept kitchen boasts a huge center island, breakfast bar with pendant lighting, a corner pantry, and flows seamlessly into a separate dining room and a versatile home office, den, gym, or playroom. Sunrun solar power system with Tesla battery. EV charger inside garage. The luxurious master ensuite offers radiant heated floors in the bathroom, a large soaking tub, dual vanity, separate shower, and private water closet. Step outside to your private backyard oasis, complete with a sparkling swimming pool with built in safety cover, soothing waterfall features, spa, stone paver patio, built-in outdoor kitchen, gas fire pit, and lush garden perfect for year-round entertaining. Additional highlights include a garage with a built-in workspace, epoxy coated floor, custom built storage and kitchenette. Located close to walking trails, shopping, dining, and major freeways, this incredible home truly has it all!
- Days on Market
- 82 days
- Current Status
- Contingent
- Sold Price
- Original Price
- $1,610,000
- List Price
- $1,599,000
- On Market Date
- Mar 28, 2025
- Contract Date
- Jun 18, 2025
- Close Date
- Jul 23, 2025
- Property Type
- Single Family Home
- Area
- 1 - Morgan Hill / Gilroy / San Martin
- Zip Code
- 95020
- MLS ID
- ML81999005
- APN
- 810-65-019
- Year Built
- 2015
- Stories in Building
- 1
- Possession
- COE + 30 Days
- COE
- Jul 23, 2025
- Data Source
- MLSL
- Origin MLS System
- MLSListings, Inc.
Solorsano Middle School
Public 6-8 Middle
Students: 875 Distance: 0.8mi
Pacific Point Christian Schools
Private PK-12 Elementary, Religious, Core Knowledge
Students: 370 Distance: 0.9mi
Mt. Madonna High School
Public 9-12 Continuation
Students: 201 Distance: 0.9mi
El Roble Elementary School
Public K-5 Elementary
Students: 631 Distance: 1.0mi
Rod Kelley Elementary School
Public K-5 Elementary
Students: 756 Distance: 1.0mi
Luigi Aprea Elementary School
Public K-5 Elementary
Students: 628 Distance: 1.1mi
- Bed
- 4
- Bath
- 3
- Double Sinks, Stall Shower, Shower and Tub, Solid Surface, Tub, Updated Bath, Dual Flush Toilet
- Parking
- 2
- Attached Garage
- SQ FT
- 2,666
- SQ FT Source
- Unavailable
- Lot SQ FT
- 8,157.0
- Lot Acres
- 0.187259 Acres
- Pool Info
- Pool - Heated, Pool - In Ground, Pool - Cover, Spa / Hot Tub, Pool / Spa Combo
- Kitchen
- Countertop - Solid Surface / Corian, Dishwasher, Island with Sink, Cooktop - Gas, Freezer, Garbage Disposal, Hookups - Gas, Hood Over Range, Microwave, Oven - Double, Oven - Self Cleaning, Pantry, Refrigerator, Built-in BBQ Grill, Oven - Electric
- Cooling
- Central AC
- Dining Room
- Formal Dining Room, Eat in Kitchen
- Disclosures
- Natural Hazard Disclosure
- Family Room
- Kitchen / Family Room Combo
- Flooring
- Laminate, Tile, Carpet
- Foundation
- Concrete Slab
- Heating
- Forced Air
- Laundry
- Gas Hookup, Tub / Sink
- Views
- Hills, Neighborhood
- Possession
- COE + 30 Days
- Fee
- Unavailable
MLS and other Information regarding properties for sale as shown in Theo have been obtained from various sources such as sellers, public records, agents and other third parties. This information may relate to the condition of the property, permitted or unpermitted uses, zoning, square footage, lot size/acreage or other matters affecting value or desirability. Unless otherwise indicated in writing, neither brokers, agents nor Theo have verified, or will verify, such information. If any such information is important to buyer in determining whether to buy, the price to pay or intended use of the property, buyer is urged to conduct their own investigation with qualified professionals, satisfy themselves with respect to that information, and to rely solely on the results of that investigation.
School data provided by GreatSchools. School service boundaries are intended to be used as reference only. To verify enrollment eligibility for a property, contact the school directly.
