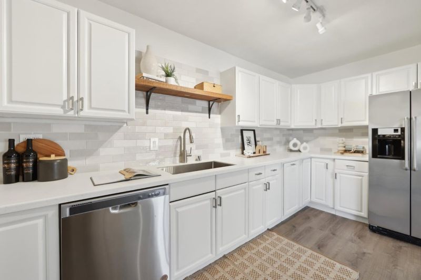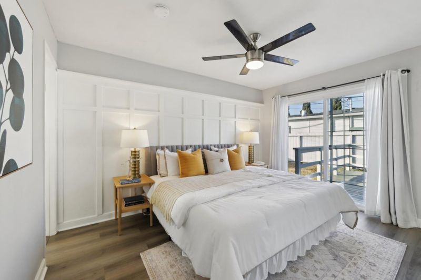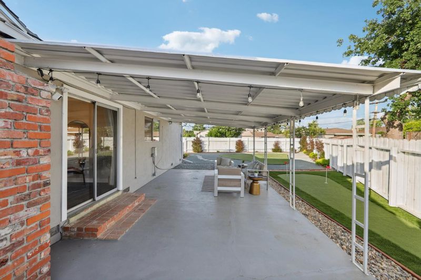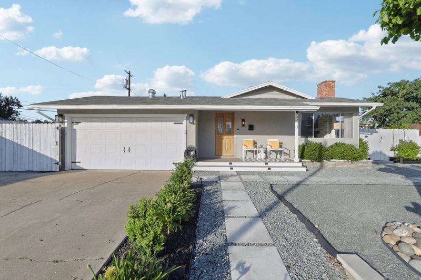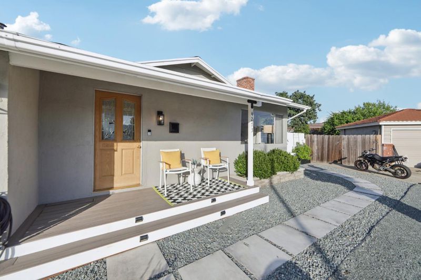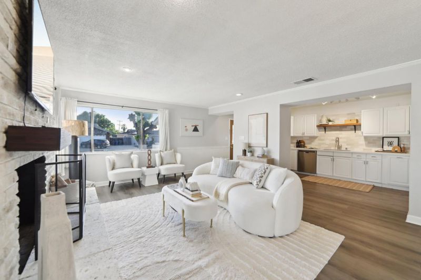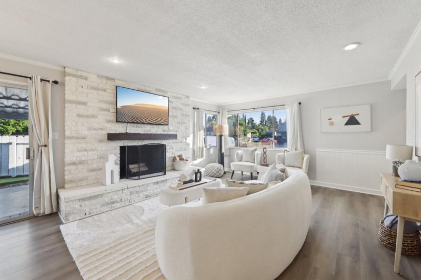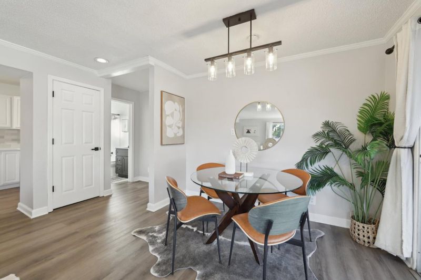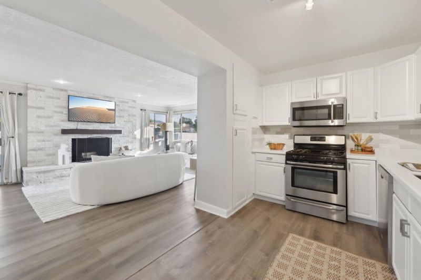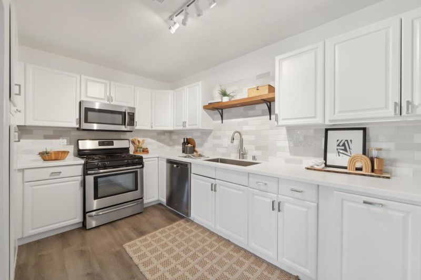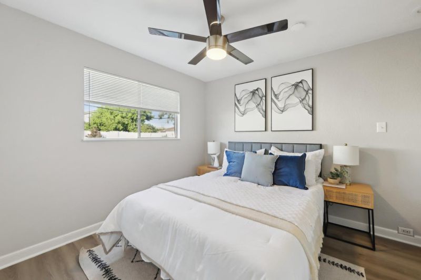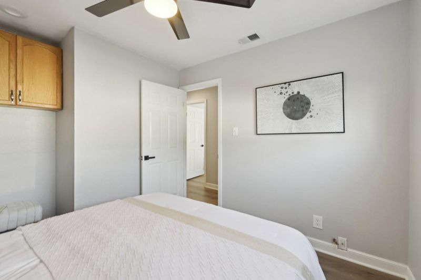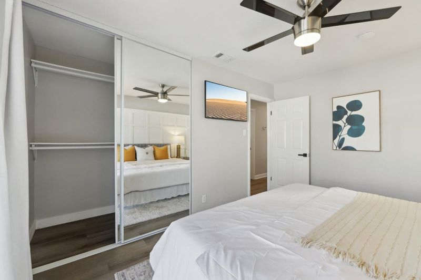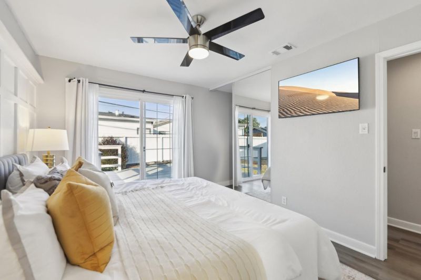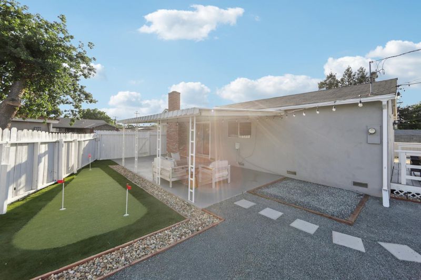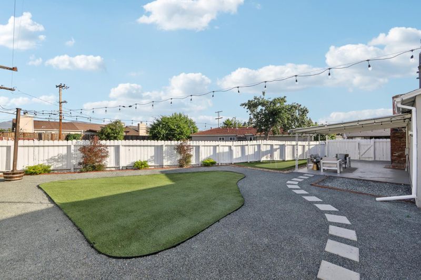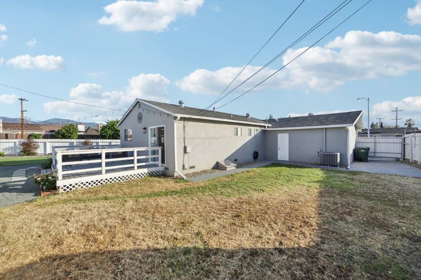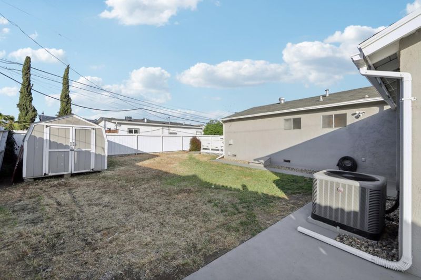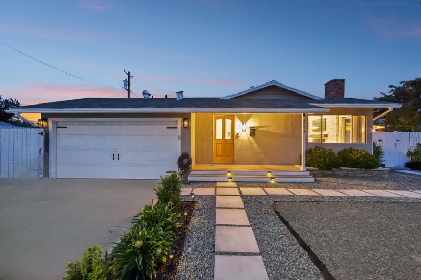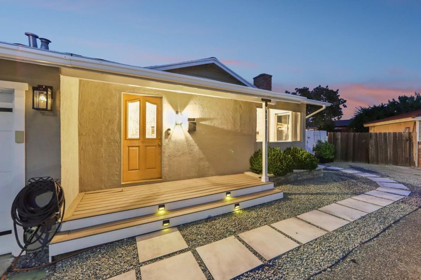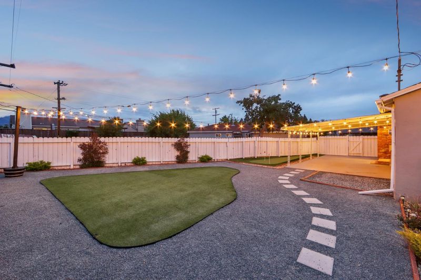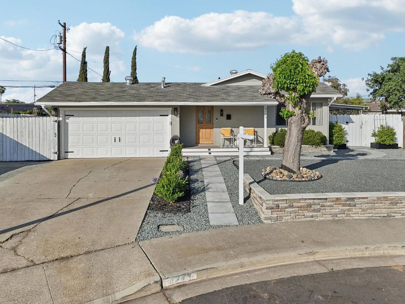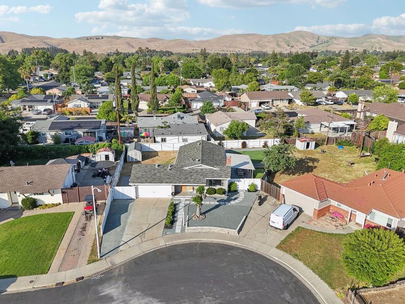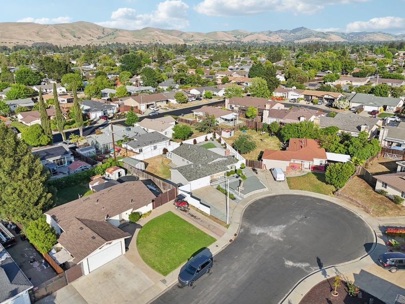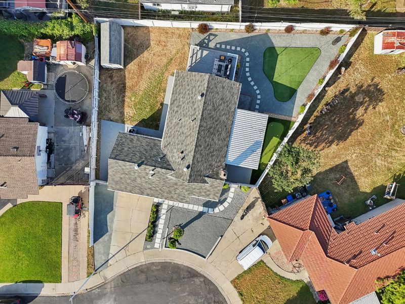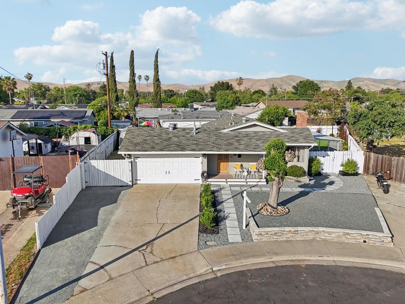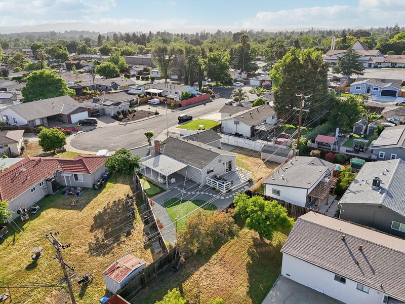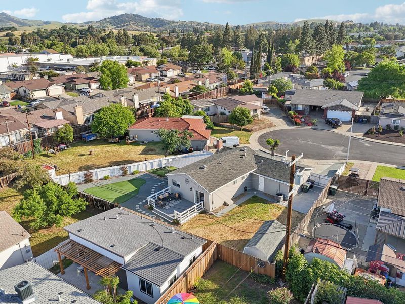
$799,000
1,080
SQ FT
$740
SQ/FT
4273 Glazier Court
@ Glazier Dr - 5701 - Concord, Concord
- 3 Bed
- 2 Bath
- 2 Park
- 1,080 sqft
- CONCORD
-

-
Sat May 17, 1:00 pm - 4:00 pm
-
Sun May 18, 1:00 pm - 4:00 pm
Nestled on a cul-de-sac, this fully remodeled 3 bedroom 2 full bath home is the bomb! It boasts luxury vinyl plank flooring, new interior paint, and recessed lighting throughout the home. The kitchen has new plumbing, new solid surface countertops, new sink and faucet, and cabinet refinishing. Cozy living room and dining room combo with an updated wood burning fireplace and a slider to the back patio. The master suite has a slider leading to the back deck. Lets talk baths, the hall bath has a new vanity, new flooring, new lighting and a reglazed bathtub/shower with new fixtures. Same for the primary bath, new plumbing, new tile flooring, new lighting, and a reglazed shower with new fixtures. Youll find the washer and dryer in the garage with a new utility sink. On the outside, new exterior paint,a new walkway to the front door, a new front porch, new porch lights, a low maintenance new decomposed granite & rock front yard, new retaining wall and a new decomposed granite parking space. In the back, a fenced in back yard, concrete covered patio, new putting green, updated back deck, new string lights and pole, and a storage shed. There is a sliding gate that accesses a concrete pad perfect for boat or camper parking. Bonus, the lot is suitable for an ADU.
- Days on Market
- 13 days
- Current Status
- Active
- Original Price
- $799,000
- List Price
- $799,000
- On Market Date
- May 1, 2025
- Property Type
- Single Family Home
- Area
- 5701 - Concord
- Zip Code
- 94521
- MLS ID
- ML82005051
- APN
- 115-242-008-7
- Year Built
- 1961
- Stories in Building
- 1
- Possession
- Negotiable
- Data Source
- MLSL
- Origin MLS System
- MLSListings, Inc.
King's Valley Christian School
Private PK-8 Elementary, Religious, Nonprofit
Students: 280 Distance: 0.3mi
Mountain View Elementary School
Public K-5 Elementary
Students: 345 Distance: 0.5mi
Tabernacle Christian, Inc. School
Private PK-8 Elementary, Religious, Coed
Students: 512 Distance: 0.6mi
Summit High (Continuation) School
Public 9-12 Continuation
Students: 117 Distance: 0.7mi
Concord High School
Public 9-12 Secondary
Students: 1385 Distance: 0.7mi
El Dorado Middle School
Public 6-8 Middle
Students: 882 Distance: 0.7mi
- Bed
- 3
- Bath
- 2
- Showers over Tubs - 2+, Updated Bath
- Parking
- 2
- Attached Garage, On Street
- SQ FT
- 1,080
- SQ FT Source
- Unavailable
- Lot SQ FT
- 9,025.0
- Lot Acres
- 0.207185 Acres
- Kitchen
- Countertop - Solid Surface / Corian, Dishwasher, Garbage Disposal, Microwave, Oven Range - Gas, Refrigerator
- Cooling
- Ceiling Fan, Central AC
- Dining Room
- Dining Area in Living Room
- Disclosures
- Natural Hazard Disclosure
- Family Room
- No Family Room
- Flooring
- Tile, Vinyl / Linoleum
- Foundation
- Crawl Space
- Fire Place
- Living Room, Wood Burning
- Heating
- Central Forced Air - Gas
- Laundry
- Dryer, In Garage, Washer
- Possession
- Negotiable
- Architectural Style
- Ranch
- Fee
- Unavailable
MLS and other Information regarding properties for sale as shown in Theo have been obtained from various sources such as sellers, public records, agents and other third parties. This information may relate to the condition of the property, permitted or unpermitted uses, zoning, square footage, lot size/acreage or other matters affecting value or desirability. Unless otherwise indicated in writing, neither brokers, agents nor Theo have verified, or will verify, such information. If any such information is important to buyer in determining whether to buy, the price to pay or intended use of the property, buyer is urged to conduct their own investigation with qualified professionals, satisfy themselves with respect to that information, and to rely solely on the results of that investigation.
School data provided by GreatSchools. School service boundaries are intended to be used as reference only. To verify enrollment eligibility for a property, contact the school directly.


