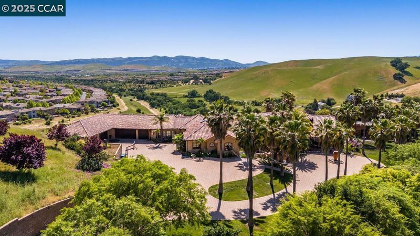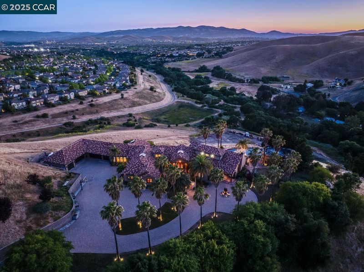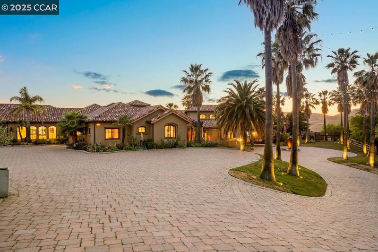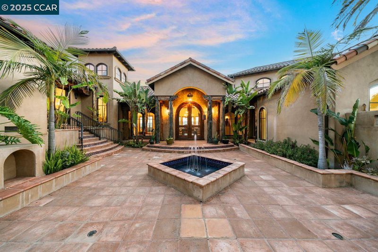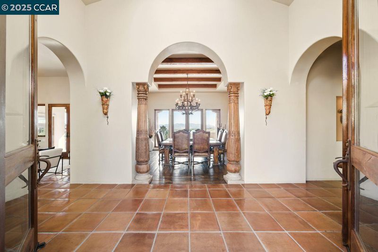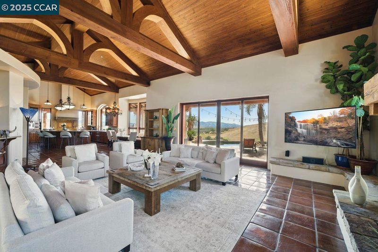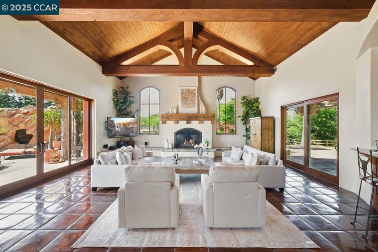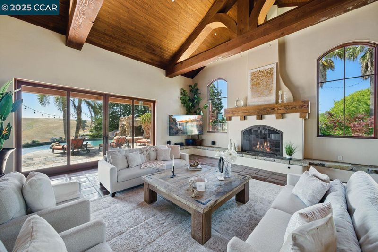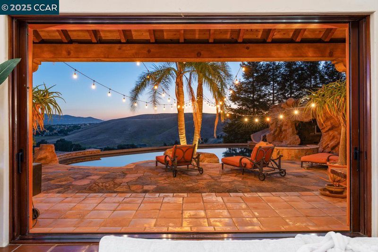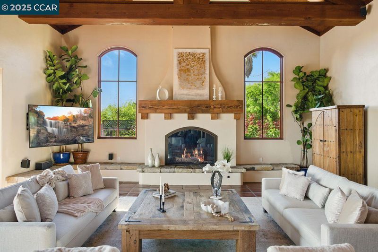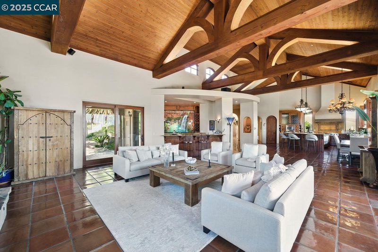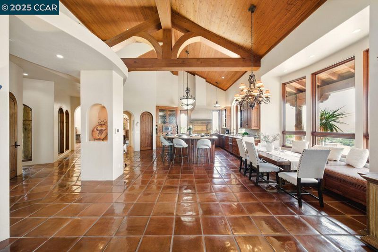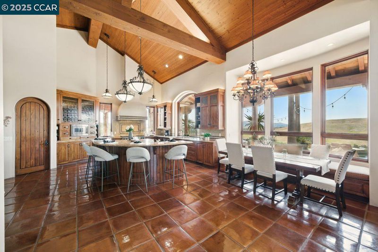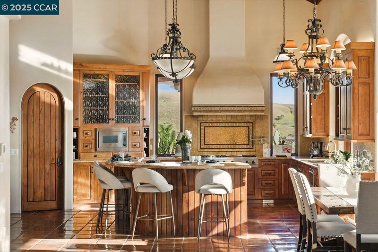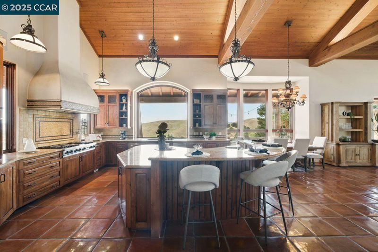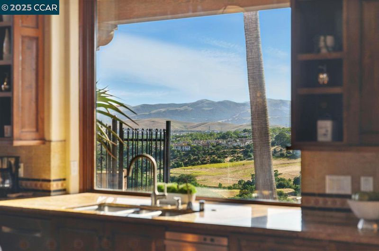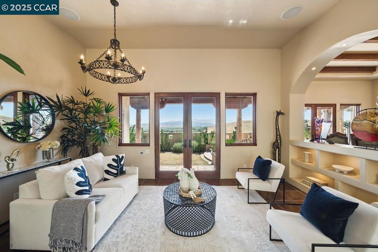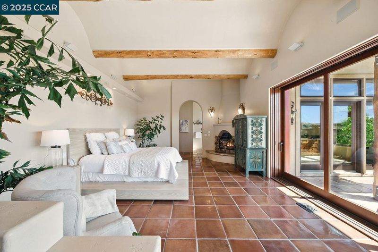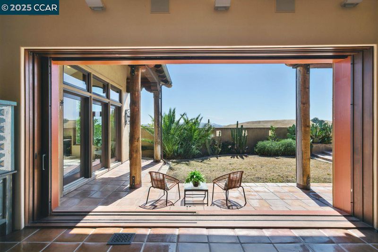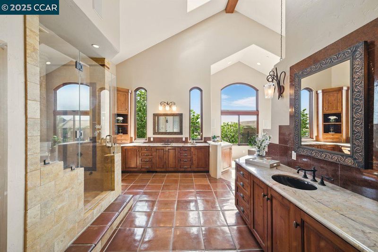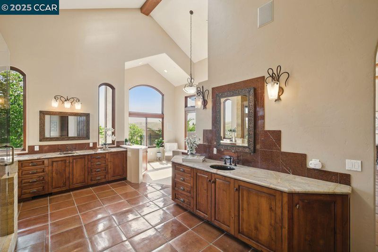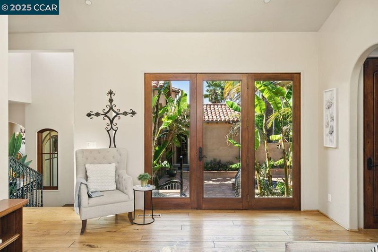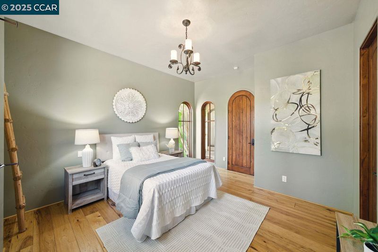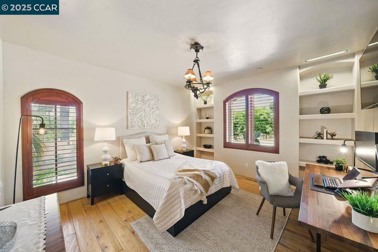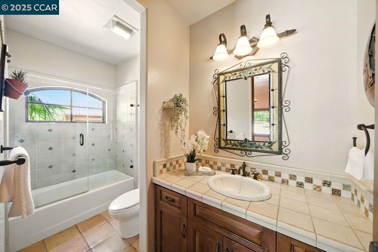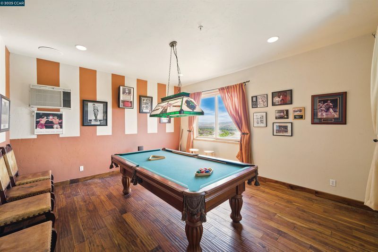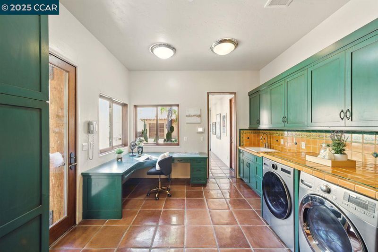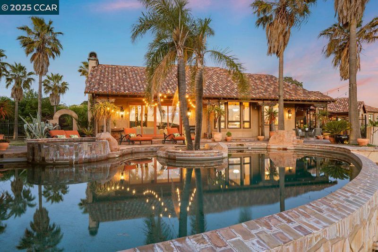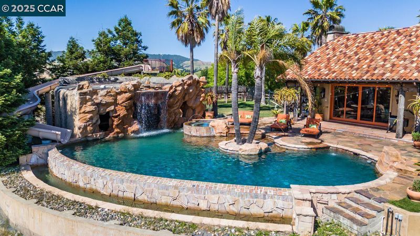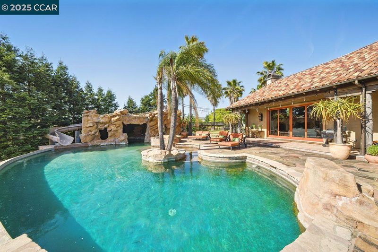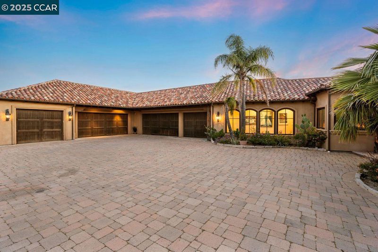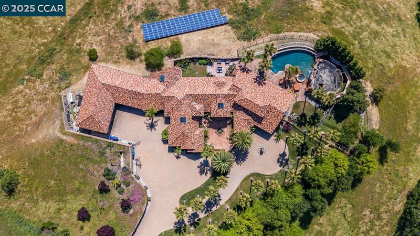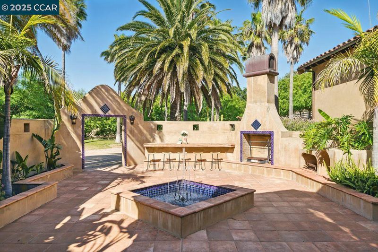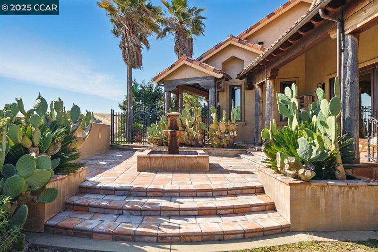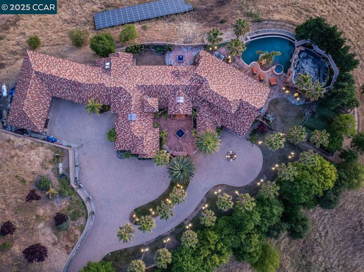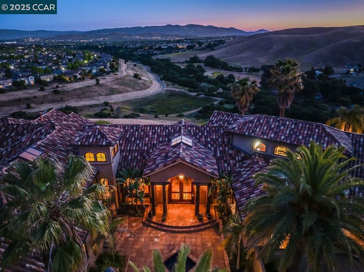
$7,499,000
5,843
SQ FT
$1,283
SQ/FT
1615 Lawrence Rd
@ Mitchell Way - Danville
- 4 Bed
- 5 (4/2) Bath
- 6 Park
- 5,843 sqft
- Danville
-

Situated in Danville atop a private hill on apx.11.6 sprawling acres, this exceptional custom estate offers a rare blend of refined luxury, architectural distinction & natural beauty. This is not just a home-it's a rare opportunity to own a slice of Danville-for those who seek extraordinary! With apx. 5,843 sq ft, this residence is exquisitely designed w/vaulted ceilings w/wood-wrapped steel beams, expansive walls of glass flooding interiors w/natural light & frame sweeping views of the valley. From nearly every vantage point, enjoy awe-inspiring panoramas-rolling hills by day & sparkling lights by nite. The elevated position ensures both privacy & commanding presence, making it a true sanctuary above it all-create a family compound! The grounds encompass 30 palm trees, infinity pool & spa, BBQ w/built-in table. Multiple courtyards adorned w/3 tranquil fountains, along w/expansive paver entryways create a seamless connection between indoor/outdoor living. From the moment you arrive, the gated property captivates w/its grand motorcourt & 6 car garage. Inside, the home is a showcase of craftsmanship w/a grand great room, gourmet kitchen, bar & aquarium. Owner's suite features walls of glass, fireplace, heated floors, sauna, skylight & flex room.Tesla Walls, Solar & Public Utilities
- Current Status
- New
- Original Price
- $7,499,000
- List Price
- $7,499,000
- On Market Date
- Jul 8, 2025
- Property Type
- Detached
- D/N/S
- Danville
- Zip Code
- 94506
- MLS ID
- 41104015
- APN
- 2061700122
- Year Built
- 2005
- Stories in Building
- 1
- Possession
- Close Of Escrow
- Data Source
- MAXEBRDI
- Origin MLS System
- CONTRA COSTA
Dougherty Valley High School
Public 9-12 Secondary
Students: 3331 Distance: 1.0mi
Creekside Elementary School
Public K-5
Students: 638 Distance: 1.1mi
Venture (Alternative) School
Public K-12 Alternative
Students: 154 Distance: 1.1mi
Gale Ranch Middle School
Public 6-8 Middle
Students: 1262 Distance: 1.2mi
Hidden Hills Elementary School
Public K-5 Elementary
Students: 708 Distance: 1.2mi
Diablo Vista Middle School
Public 6-8 Middle
Students: 986 Distance: 1.2mi
- Bed
- 4
- Bath
- 5 (4/2)
- Parking
- 6
- Attached, Int Access From Garage, RV/Boat Parking, Parking Lot, 24'+ Deep Garage, Boat, Garage Door Opener
- SQ FT
- 5,843
- SQ FT Source
- Appraisal
- Lot SQ FT
- 505,383.0
- Lot Acres
- 11.6 Acres
- Pool Info
- Cabana, In Ground, Outdoor Pool
- Kitchen
- Dishwasher, Double Oven, Gas Range, Microwave, Refrigerator, Gas Water Heater, Stone Counters, Eat-in Kitchen, Disposal, Gas Range/Cooktop, Kitchen Island, Pantry, Updated Kitchen, Wet Bar
- Cooling
- Central Air
- Disclosures
- None
- Entry Level
- Exterior Details
- Garden, Back Yard, Dog Run, Front Yard, Garden/Play, Side Yard, Sprinklers Automatic, Entry Gate, Landscape Back, Landscape Front
- Flooring
- Tile, Engineered Wood
- Foundation
- Fire Place
- Living Room, Master Bedroom
- Heating
- Zoned
- Laundry
- Laundry Room, Cabinets, Sink
- Main Level
- 4 Bedrooms, 0.5 Bath, 4 Baths, Primary Bedrm Suite - 1, Laundry Facility, Main Entry
- Views
- Canyon, Park/Greenbelt, Hills, Mountain(s), Mt Diablo, Valley
- Possession
- Close Of Escrow
- Architectural Style
- Mediterranean
- Non-Master Bathroom Includes
- Shower Over Tub, Stall Shower, Tile, Updated Baths, Granite
- Construction Status
- Existing
- Additional Miscellaneous Features
- Garden, Back Yard, Dog Run, Front Yard, Garden/Play, Side Yard, Sprinklers Automatic, Entry Gate, Landscape Back, Landscape Front
- Location
- Premium Lot, Secluded, Back Yard, Dead End, Front Yard, Landscaped, Private, Security Gate
- Roof
- Tile
- Water and Sewer
- Public, Water District
- Fee
- Unavailable
MLS and other Information regarding properties for sale as shown in Theo have been obtained from various sources such as sellers, public records, agents and other third parties. This information may relate to the condition of the property, permitted or unpermitted uses, zoning, square footage, lot size/acreage or other matters affecting value or desirability. Unless otherwise indicated in writing, neither brokers, agents nor Theo have verified, or will verify, such information. If any such information is important to buyer in determining whether to buy, the price to pay or intended use of the property, buyer is urged to conduct their own investigation with qualified professionals, satisfy themselves with respect to that information, and to rely solely on the results of that investigation.
School data provided by GreatSchools. School service boundaries are intended to be used as reference only. To verify enrollment eligibility for a property, contact the school directly.
