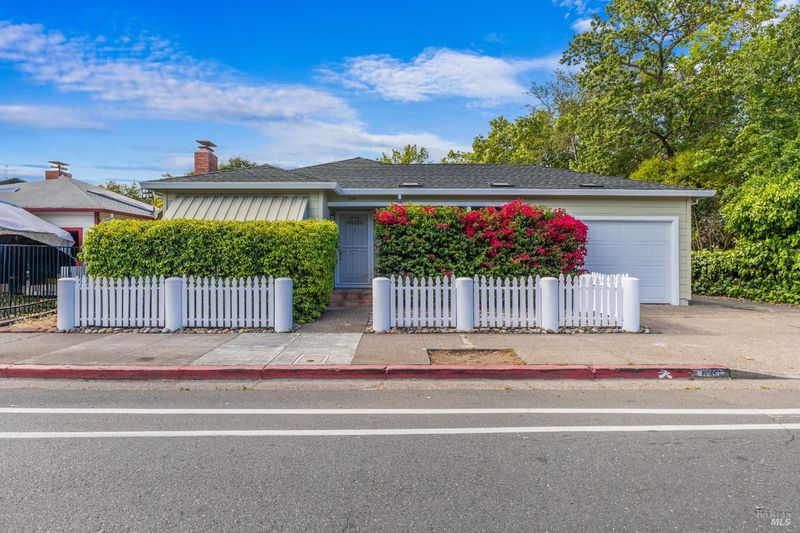
$695,000
1,485
SQ FT
$468
SQ/FT
109 Steele Lane
@ Rowe drive - Santa Rosa-Northeast, Santa Rosa
- 3 Bed
- 2 Bath
- 3 Park
- 1,485 sqft
- Santa Rosa
-

Charming and well-maintained Santa Rosa residence on a 0.20-acre lot, offering a perfect blend of character, upgrades, and potential. Flooded with natural light, the interior showcases refinished red-oak hardwood floors and newer interior paint. The kitchen features a new faucet and counters, while the bathrooms include updated windows, a sliding glass door in the primary bedroom, and refreshed vanities. Recent improvements include a 50-year composition roof with gutters (2024), a newer furnace with a smart thermostat, updated electrical panel, and attic fan. A detached finished structure provides excellent flex space for a home office, studio, or gym. The expansive backyard features drought-resistant, low-maintenance landscaping and offers ample room for gardening, play, or future enhancements. Additional highlights include central heating and air, a generator plug-in, Sonic fiber internet, and being on a hospital grid for reliable power. Convenient guest parking is just steps away on Rowe Drive.
- Days on Market
- 2 days
- Current Status
- Active
- Original Price
- $695,000
- List Price
- $695,000
- On Market Date
- Jun 26, 2025
- Property Type
- Single Family Residence
- Area
- Santa Rosa-Northeast
- Zip Code
- 95401
- MLS ID
- 325058993
- APN
- 180-240-040-000
- Year Built
- 1955
- Stories in Building
- Unavailable
- Possession
- Close Of Escrow, Seller Rent Back
- Data Source
- BAREIS
- Origin MLS System
Steele Lane Elementary School
Public K-6 Elementary
Students: 420 Distance: 0.1mi
Lewis Opportunity School
Public 7-12 Opportunity Community
Students: 8 Distance: 0.1mi
Santa Rosa High School
Public 9-12 Secondary
Students: 1948 Distance: 0.5mi
D.E.P. Academy
Private K-12
Students: NA Distance: 0.6mi
Pivot Online Charter - North Bay
Charter K-12 Coed
Students: 31 Distance: 0.6mi
Anova Center for Education
Private K-12
Students: 200 Distance: 0.7mi
- Bed
- 3
- Bath
- 2
- Shower Stall(s)
- Parking
- 3
- Attached, Covered, Garage Facing Front, Guest Parking Available, Interior Access, Unassigned
- SQ FT
- 1,485
- SQ FT Source
- Assessor Auto-Fill
- Lot SQ FT
- 8,999.0
- Lot Acres
- 0.2066 Acres
- Kitchen
- Breakfast Area, Granite Counter, Pantry Closet
- Cooling
- Ceiling Fan(s), Central
- Dining Room
- Formal Area
- Exterior Details
- Covered Courtyard, Fire Pit
- Flooring
- Carpet, Tile, Wood
- Fire Place
- Brick, Family Room, Wood Burning
- Heating
- Central, Fireplace(s)
- Laundry
- Hookups Only, In Garage, Inside Area
- Main Level
- Bedroom(s), Dining Room, Family Room, Full Bath(s), Garage, Kitchen, Primary Bedroom, Street Entrance
- Possession
- Close Of Escrow, Seller Rent Back
- Architectural Style
- Mid-Century
- Fee
- $0
MLS and other Information regarding properties for sale as shown in Theo have been obtained from various sources such as sellers, public records, agents and other third parties. This information may relate to the condition of the property, permitted or unpermitted uses, zoning, square footage, lot size/acreage or other matters affecting value or desirability. Unless otherwise indicated in writing, neither brokers, agents nor Theo have verified, or will verify, such information. If any such information is important to buyer in determining whether to buy, the price to pay or intended use of the property, buyer is urged to conduct their own investigation with qualified professionals, satisfy themselves with respect to that information, and to rely solely on the results of that investigation.
School data provided by GreatSchools. School service boundaries are intended to be used as reference only. To verify enrollment eligibility for a property, contact the school directly.








































