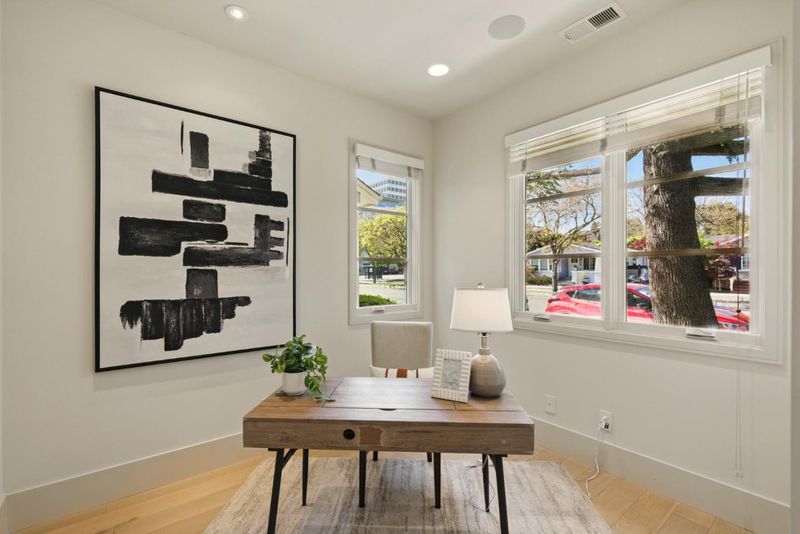
$2,725,000
2,458
SQ FT
$1,109
SQ/FT
958 California Street
@ Bryant Street - 207 - Downtown Mountain View, Mountain View
- 3 Bed
- 3 (2/1) Bath
- 2 Park
- 2,458 sqft
- MOUNTAIN VIEW
-

Built by luxury homebuilder, Pacific Peninsula Group in 2014. This three Bedroom, two and a half Bath, three-level home features a large Living Room, Kitchen and Dining area adjacent to an enclosed Office, and a Powder Bath. Private Patio off the Living Room is perfect for outdoor entertaining. Primary Bedroom with spacious walk-in Closet. Two-sink vanity, soaking tub and shower round out this room. Down the hall are two Secondary Bedrooms, one Full Bath and a full-sized Laundry Room. Expansive Loft on third level is perfect for a Family Room or additional Office. Beautiful White Oak hardwood floors on the first level. Private Garage with gated security entrance, assigned parking for two vehicles and private storage unit. Five home community. HOA dues cover exterior maintenance, exterior paint, roof, common area landscaping, garbage service, security gate and private garage. Ample storage and light throughout. Great location. One block from downtown MV. Walking distance to the Center for the Performing Arts, parks, and Cal-Train. Move in ready.
- Days on Market
- 23 days
- Current Status
- Contingent
- Sold Price
- Original Price
- $2,725,000
- List Price
- $2,725,000
- On Market Date
- May 28, 2025
- Contract Date
- Jun 20, 2025
- Close Date
- Jul 4, 2025
- Property Type
- Single Family Home
- Area
- 207 - Downtown Mountain View
- Zip Code
- 94041
- MLS ID
- ML82008707
- APN
- 158-12-073
- Year Built
- 2014
- Stories in Building
- 3
- Possession
- Unavailable
- COE
- Jul 4, 2025
- Data Source
- MLSL
- Origin MLS System
- MLSListings, Inc.
Mountain View Academy
Private 9-12 Secondary, Religious, Coed
Students: 158 Distance: 0.2mi
Girls' Middle School
Private 6-8 Elementary, All Female
Students: 205 Distance: 0.2mi
Khan Lab School
Private K-12 Coed
Students: 174 Distance: 0.3mi
Adult Education
Public n/a Adult Education, Yr Round
Students: NA Distance: 0.6mi
St. Joseph Catholic
Private PK-8 Elementary, Religious, Coed
Students: 180 Distance: 0.6mi
Edith Landels Elementary School
Public K-5 Elementary
Students: 491 Distance: 0.7mi
- Bed
- 3
- Bath
- 3 (2/1)
- Half on Ground Floor, Primary - Stall Shower(s), Shower over Tub - 1, Tub in Primary Bedroom
- Parking
- 2
- Assigned Spaces, Common Parking Area, Gate / Door Opener, Lighted Parking Area
- SQ FT
- 2,458
- SQ FT Source
- Unavailable
- Lot SQ FT
- 2,192.0
- Lot Acres
- 0.050321 Acres
- Kitchen
- Dishwasher, Exhaust Fan, Garbage Disposal, Hood Over Range, Island, Microwave, Oven Range - Gas, Pantry, Refrigerator
- Cooling
- Central AC
- Dining Room
- Dining Area in Family Room
- Disclosures
- Natural Hazard Disclosure
- Family Room
- Kitchen / Family Room Combo
- Flooring
- Carpet, Hardwood
- Foundation
- Concrete Perimeter and Slab
- Fire Place
- Family Room
- Heating
- Central Forced Air
- Laundry
- Dryer, Inside, Upper Floor, Washer
- * Fee
- $795
- Name
- Pacific MV
- *Fee includes
- Common Area Electricity, Exterior Painting, Fencing, Garbage, Insurance - Common Area, Maintenance - Common Area, Maintenance - Exterior, Management Fee, and Roof
MLS and other Information regarding properties for sale as shown in Theo have been obtained from various sources such as sellers, public records, agents and other third parties. This information may relate to the condition of the property, permitted or unpermitted uses, zoning, square footage, lot size/acreage or other matters affecting value or desirability. Unless otherwise indicated in writing, neither brokers, agents nor Theo have verified, or will verify, such information. If any such information is important to buyer in determining whether to buy, the price to pay or intended use of the property, buyer is urged to conduct their own investigation with qualified professionals, satisfy themselves with respect to that information, and to rely solely on the results of that investigation.
School data provided by GreatSchools. School service boundaries are intended to be used as reference only. To verify enrollment eligibility for a property, contact the school directly.



























