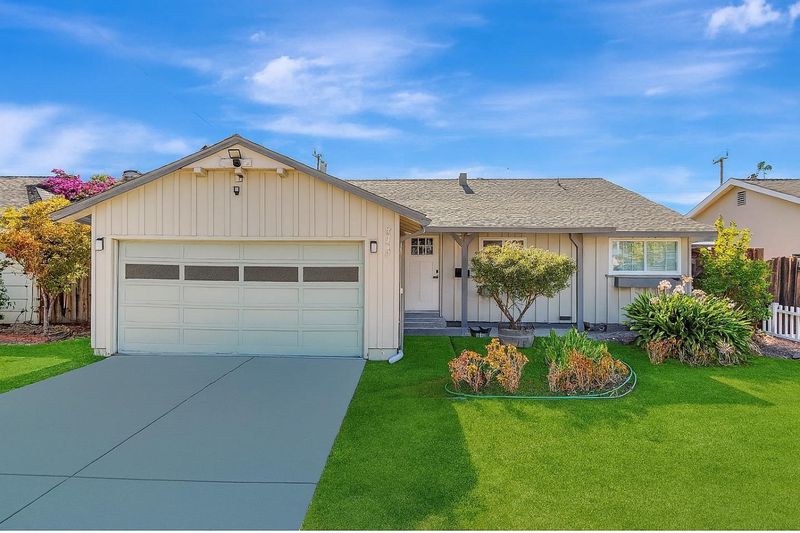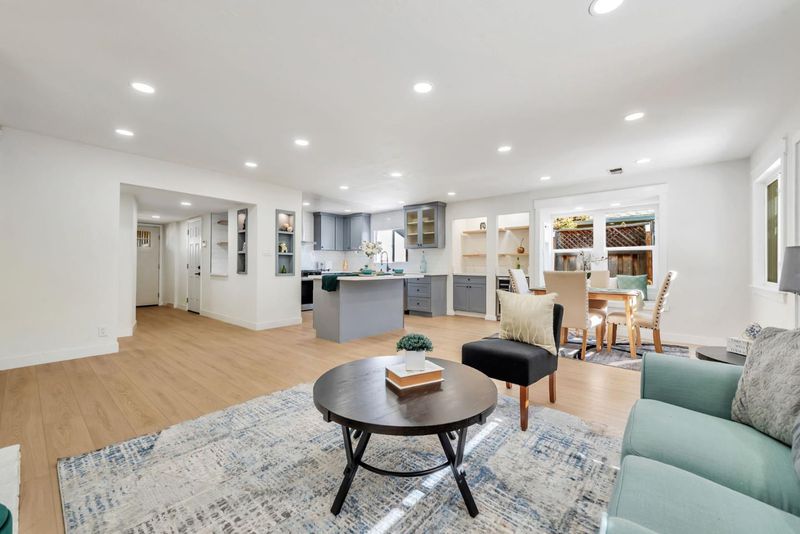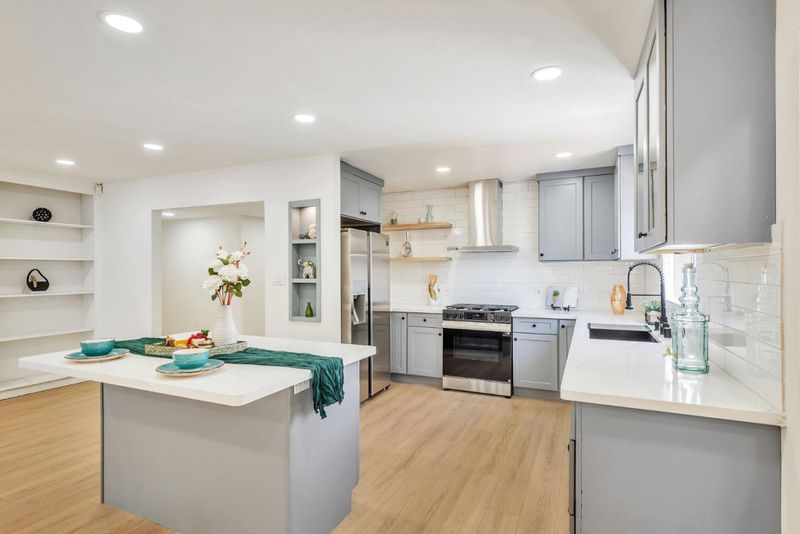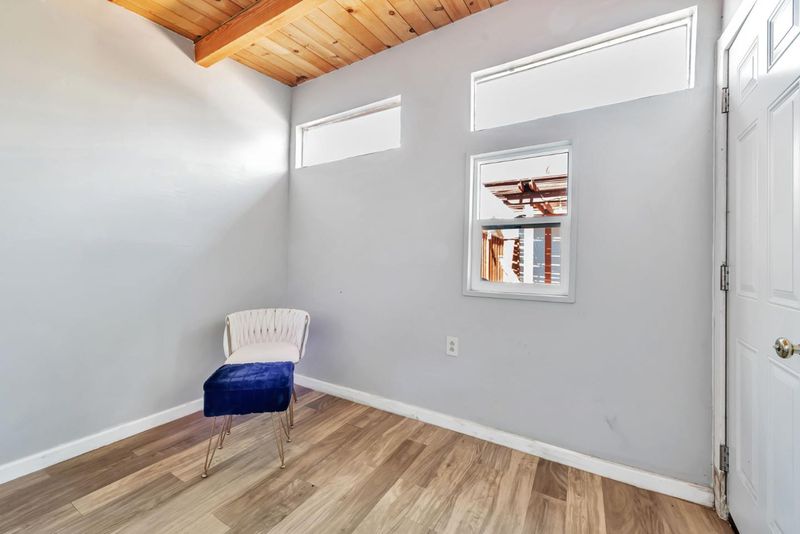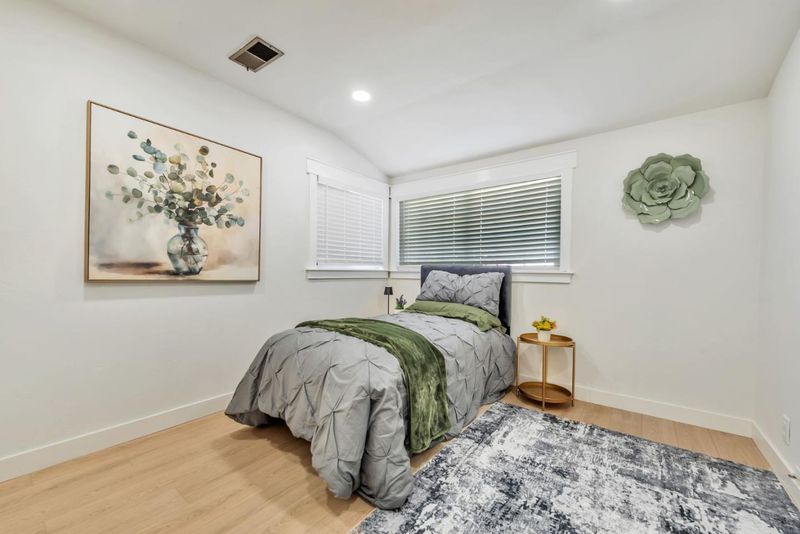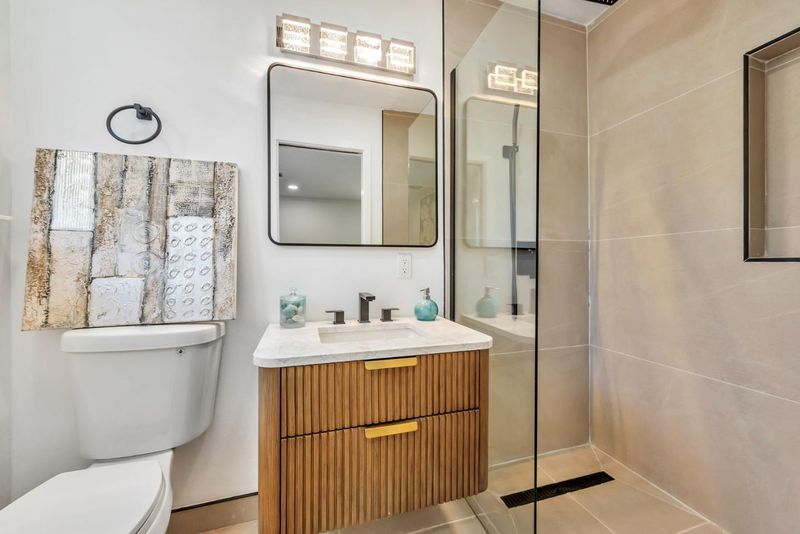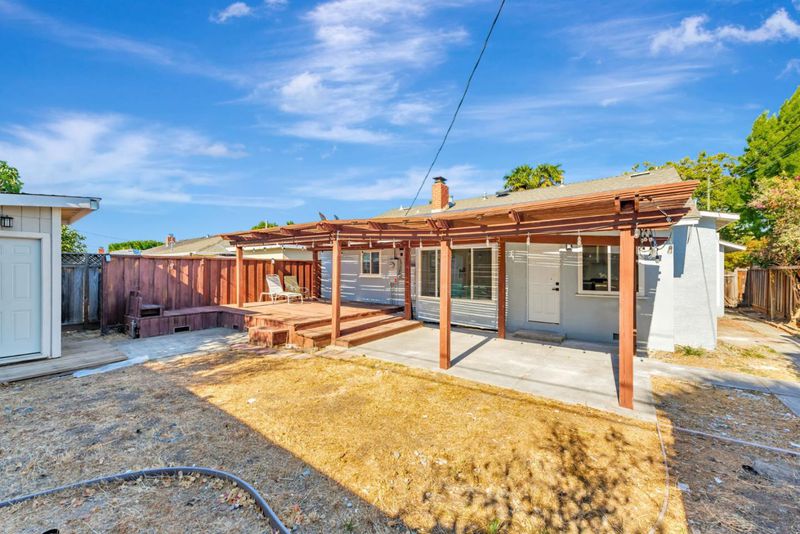
$1,460,000
1,201
SQ FT
$1,216
SQ/FT
803 Corlista Drive
@ Fruitdale Avenue - 9 - Central San Jose, San Jose
- 3 Bed
- 2 Bath
- 2 Park
- 1,201 sqft
- San Jose
-

-
Sat Aug 9, 1:00 pm - 3:00 pm
-
Sun Aug 10, 1:00 pm - 3:00 pm
Discover comfort, style, and convenience in this beautifully updated 3-bedroom, 2-bathroom home, perfectly situated in a vibrant San Jose neighborhood within the highly regarded Campbell Union School District. Step into the open-concept living space, where a cozy fireplace sets the tone for relaxing evenings or lively gatherings. The updated kitchen is a true centerpiece, featuring sleek quartz countertops, stainless steel appliances, a modern hood, and a stylish mini barperfect for culinary creations and casual entertaining. Enjoy year-round comfort with central air conditioning and central forced air-gas heating, while durable waterproof laminate flooring offers both beauty and easy maintenance. A charming bay window floods the home with natural light, adding warmth and architectural character. Conveniently located near Santana Row and Westfield Valley Fair, youll have premier dining, shopping, and nightlife at your doorstep, along with quick access to major tech companies for an easy commute. More than just a house, this is a place to create lasting memories. Dont miss your chance to call this beautiful San Jose property your home!
- Days on Market
- 3 days
- Current Status
- Active
- Original Price
- $1,460,000
- List Price
- $1,460,000
- On Market Date
- Aug 6, 2025
- Property Type
- Single Family Home
- Area
- 9 - Central San Jose
- Zip Code
- 95128
- MLS ID
- ML82017141
- APN
- 282-38-006
- Year Built
- 1955
- Stories in Building
- 1
- Possession
- Unavailable
- Data Source
- MLSL
- Origin MLS System
- MLSListings, Inc.
Sherman Oaks Elementary School
Charter K-6 Elementary
Students: 538 Distance: 0.3mi
San Jose Montessori School
Private K Montessori, Elementary, Coed
Students: 48 Distance: 0.4mi
Eitz Chaim Academy
Private K-8 Elementary, Religious, Nonprofit
Students: NA Distance: 0.5mi
BASIS Independent Silicon Valley
Private 5-12 Coed
Students: 800 Distance: 0.5mi
Middle College High School
Public 11-12 Secondary
Students: 43 Distance: 0.7mi
Campbell Adult And Community Education
Public n/a Adult Education
Students: NA Distance: 0.8mi
- Bed
- 3
- Bath
- 2
- Parking
- 2
- Workshop in Garage, Attached Garage
- SQ FT
- 1,201
- SQ FT Source
- Unavailable
- Lot SQ FT
- 5,616.0
- Lot Acres
- 0.128926 Acres
- Kitchen
- Countertop - Laminate, Hood Over Range, Refrigerator, Oven - Electric
- Cooling
- Central AC
- Dining Room
- Dining Area in Living Room
- Disclosures
- Natural Hazard Disclosure
- Family Room
- No Family Room
- Flooring
- Laminate
- Foundation
- Concrete Perimeter
- Fire Place
- Living Room, Wood Burning
- Heating
- Central Forced Air - Gas
- Laundry
- In Garage
- Fee
- Unavailable
MLS and other Information regarding properties for sale as shown in Theo have been obtained from various sources such as sellers, public records, agents and other third parties. This information may relate to the condition of the property, permitted or unpermitted uses, zoning, square footage, lot size/acreage or other matters affecting value or desirability. Unless otherwise indicated in writing, neither brokers, agents nor Theo have verified, or will verify, such information. If any such information is important to buyer in determining whether to buy, the price to pay or intended use of the property, buyer is urged to conduct their own investigation with qualified professionals, satisfy themselves with respect to that information, and to rely solely on the results of that investigation.
School data provided by GreatSchools. School service boundaries are intended to be used as reference only. To verify enrollment eligibility for a property, contact the school directly.
