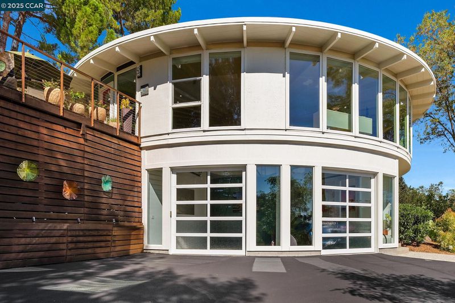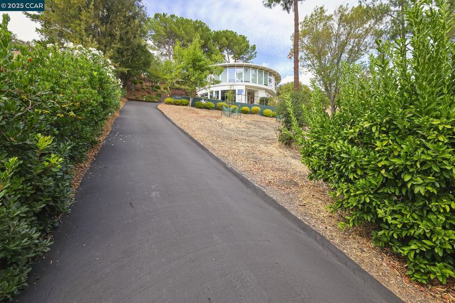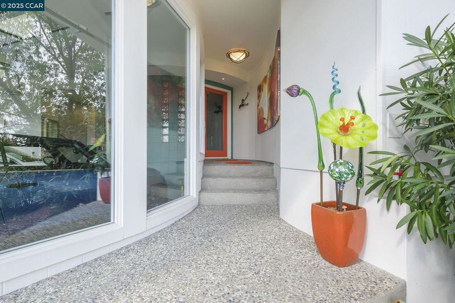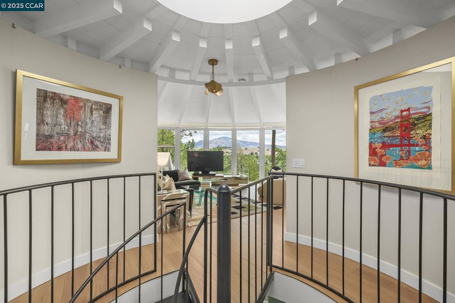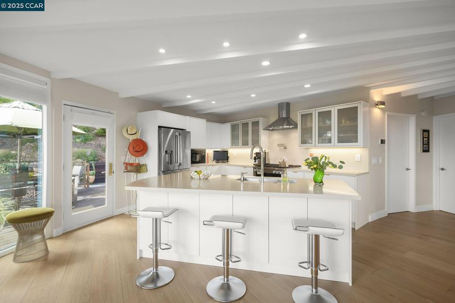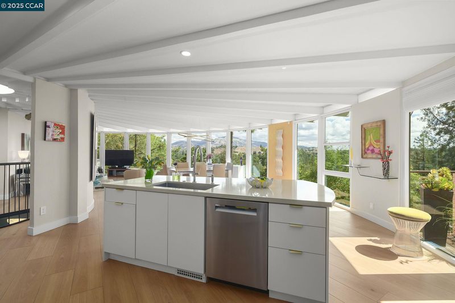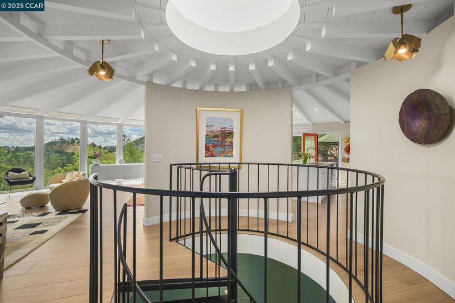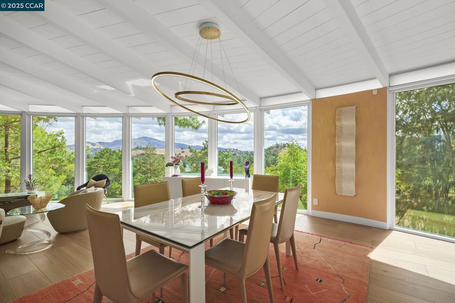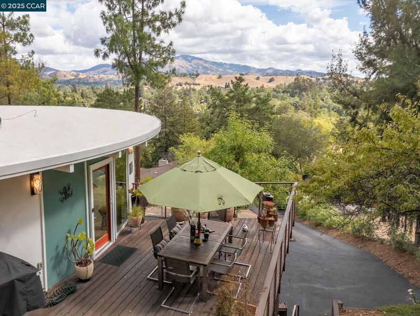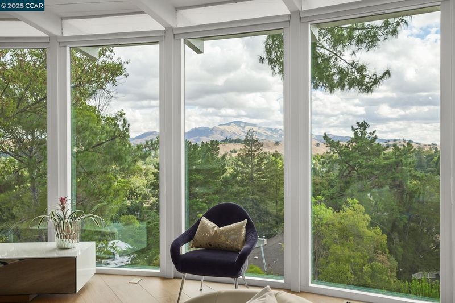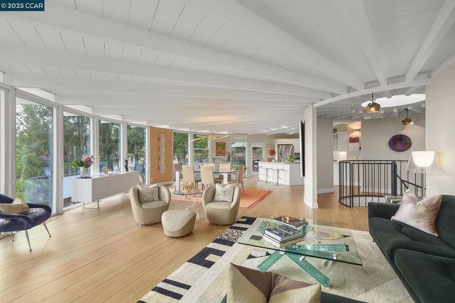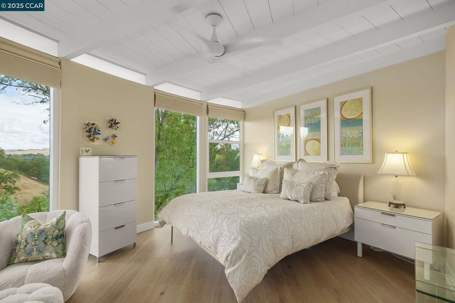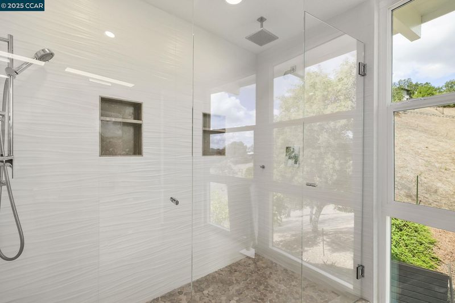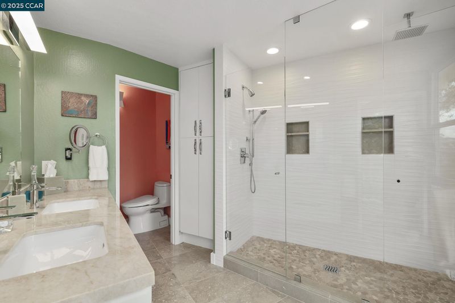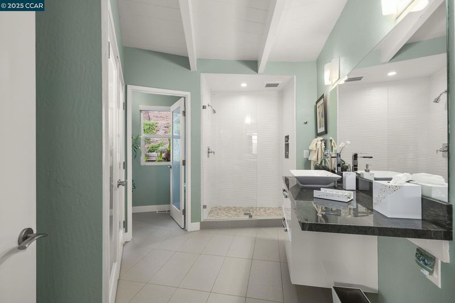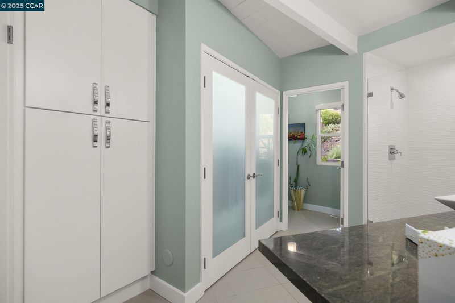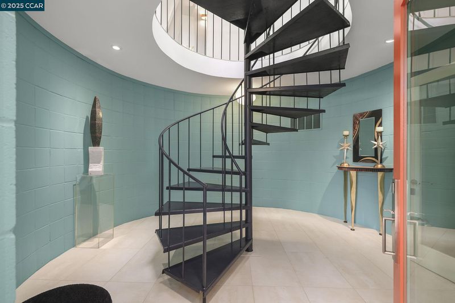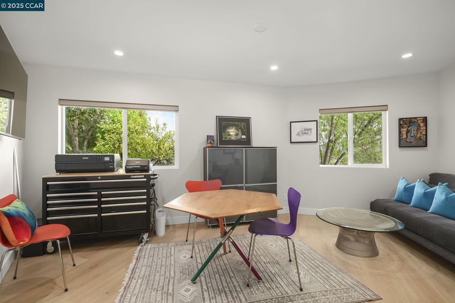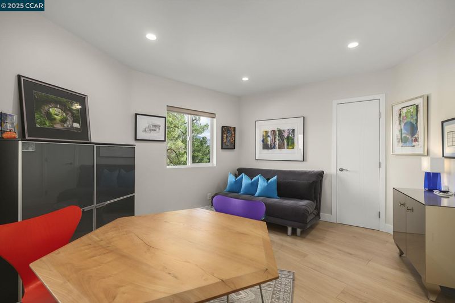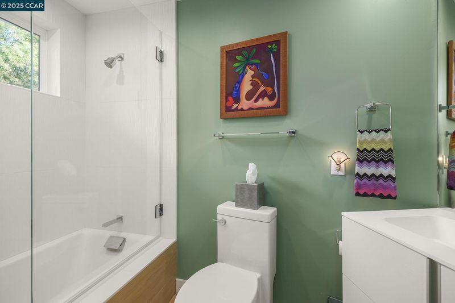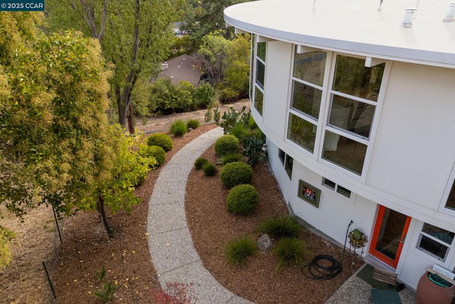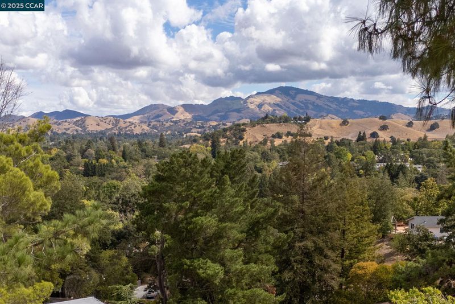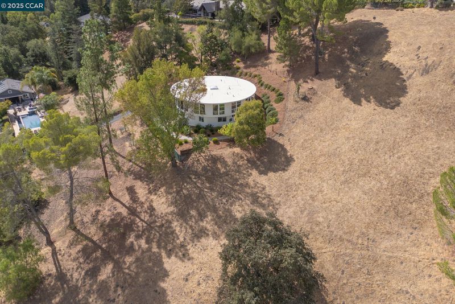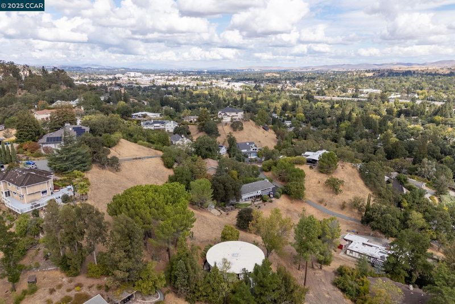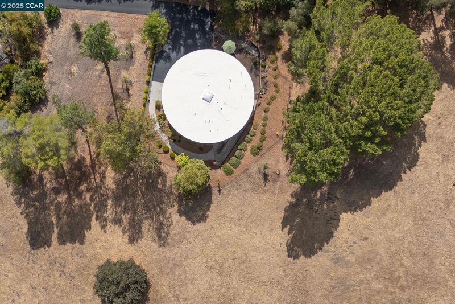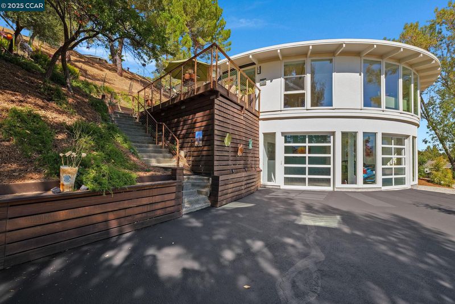
$1,995,000
2,556
SQ FT
$781
SQ/FT
1874 Meadow Ln
@ Meadow Rd - Tice Valley, Walnut Creek
- 4 Bed
- 3 Bath
- 2 Park
- 2,556 sqft
- Walnut Creek
-

Here’s your opportunity to escape the frenzy of city life into an extraordinary and incomparable home. If you crave uniqueness, fine quality, and the wonders of nature, this may be the jewel you’ve been searching for. Designed by prominent local architect Leon Meyer, this exceptionally appointed residence is an example of the “The Meyer Round” design, which was acclaimed as “the first true round home.” The rooms radiate from the center of the residence (its “core”) and offer an open living environment with walls of floor-to-ceiling windows that provide sunlight and stunning views. A central skylight illuminates the heart of the home offering a rotunda in lieu of a hallway. Ceiling beams radiate from the center of the home, their lines drawing you into the living spaces encircled by photo worthy mountain views. The living, dining & kitchen open floor plan grace the main level of the home, along w/3 bedrooms, 2 full baths and a stepless entry. A spacious bedroom, a 3rd full bathroom and a private entrance into the first level offer flexibility for guests, a home office, art studio & more. Close to downtown and Broadway Plaza yet offering a lifestyle surrounded by nature, this home is for the discerning buyer who values creativity, privacy & postcard views. BROKERS TOUR 10/7, 10-2.
- Current Status
- New
- Original Price
- $1,995,000
- List Price
- $1,995,000
- On Market Date
- Oct 2, 2025
- Property Type
- Detached
- D/N/S
- Tice Valley
- Zip Code
- 94595
- MLS ID
- 41113450
- APN
- 1880700065
- Year Built
- 1976
- Stories in Building
- 2
- Possession
- Close Of Escrow
- Data Source
- MAXEBRDI
- Origin MLS System
- CONTRA COSTA
Acalanes Adult Education Center
Public n/a Adult Education
Students: NA Distance: 0.6mi
Acalanes Center For Independent Study
Public 9-12 Alternative
Students: 27 Distance: 0.7mi
Parkmead Elementary School
Public K-5 Elementary
Students: 423 Distance: 0.8mi
Tice Creek
Public K-8
Students: 427 Distance: 0.8mi
Las Lomas High School
Public 9-12 Secondary
Students: 1601 Distance: 0.9mi
Murwood Elementary School
Public K-5 Elementary
Students: 366 Distance: 0.9mi
- Bed
- 4
- Bath
- 3
- Parking
- 2
- Attached
- SQ FT
- 2,556
- SQ FT Source
- Other
- Lot SQ FT
- 23,087.0
- Lot Acres
- 0.53 Acres
- Pool Info
- None
- Kitchen
- Dishwasher, Free-Standing Range, Refrigerator, Disposal, Kitchen Island, Range/Oven Free Standing, Updated Kitchen
- Cooling
- Central Air
- Disclosures
- Easements
- Entry Level
- Exterior Details
- Front Yard, Side Yard, Other, Landscape Front, Private Entrance
- Flooring
- Tile
- Foundation
- Fire Place
- None
- Heating
- Central
- Laundry
- 220 Volt Outlet, Dryer, Laundry Closet, Washer, Inside Room
- Upper Level
- 3 Bedrooms, 2 Baths, Primary Bedrm Suite - 1, No Steps to Entry, Main Entry
- Main Level
- 1 Bedroom, 1 Bath, Main Entry
- Views
- City Lights, Hills, Mt Diablo
- Possession
- Close Of Escrow
- Basement
- Partial
- Architectural Style
- Contemporary, Custom, Mid Century Modern, See Remarks
- Non-Master Bathroom Includes
- Shower Over Tub, Solid Surface, Tile, Updated Baths, Window
- Construction Status
- Existing
- Additional Miscellaneous Features
- Front Yard, Side Yard, Other, Landscape Front, Private Entrance
- Location
- Premium Lot, Sloped Up, Landscaped
- Roof
- Other
- Water and Sewer
- Public
- Fee
- Unavailable
MLS and other Information regarding properties for sale as shown in Theo have been obtained from various sources such as sellers, public records, agents and other third parties. This information may relate to the condition of the property, permitted or unpermitted uses, zoning, square footage, lot size/acreage or other matters affecting value or desirability. Unless otherwise indicated in writing, neither brokers, agents nor Theo have verified, or will verify, such information. If any such information is important to buyer in determining whether to buy, the price to pay or intended use of the property, buyer is urged to conduct their own investigation with qualified professionals, satisfy themselves with respect to that information, and to rely solely on the results of that investigation.
School data provided by GreatSchools. School service boundaries are intended to be used as reference only. To verify enrollment eligibility for a property, contact the school directly.
