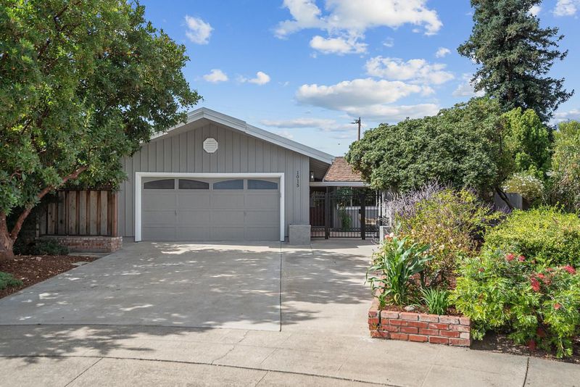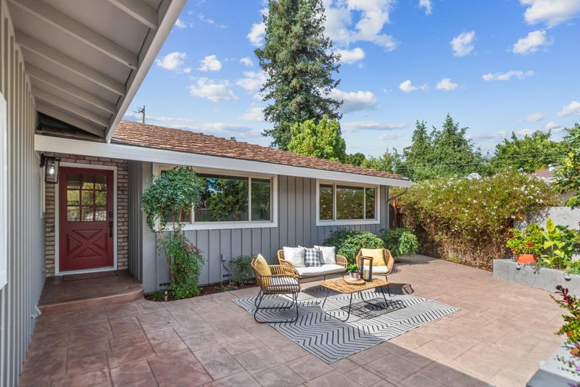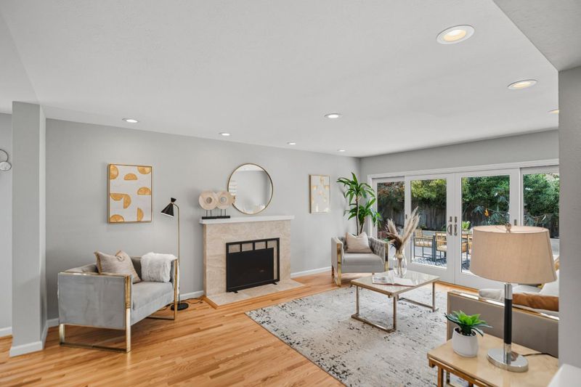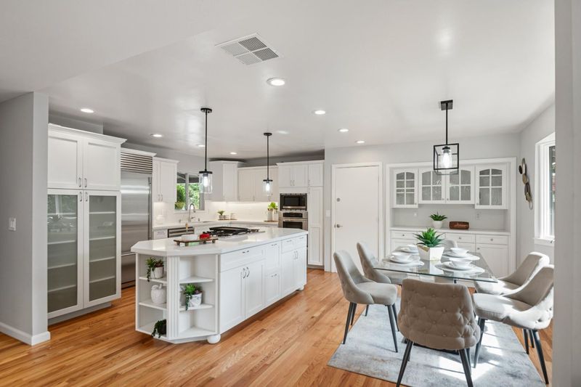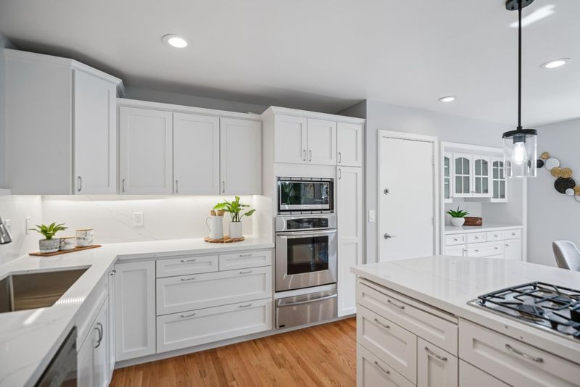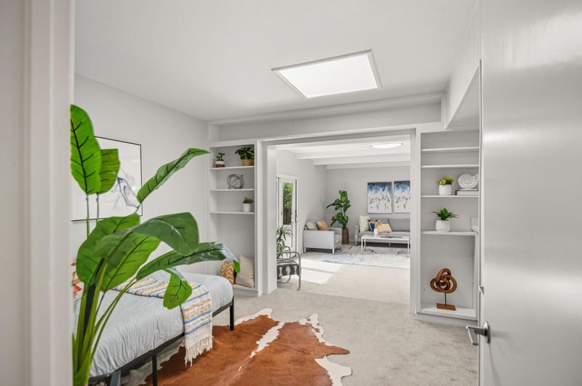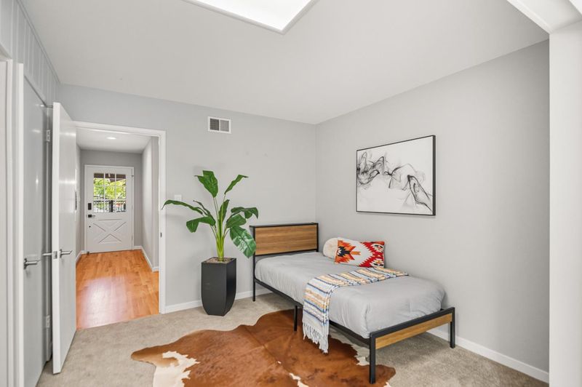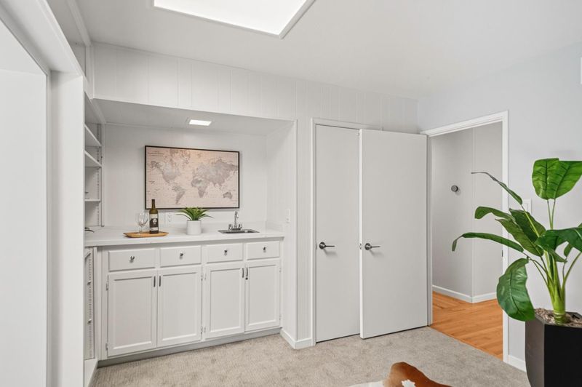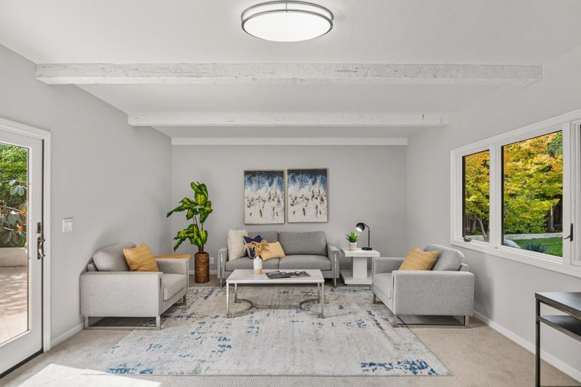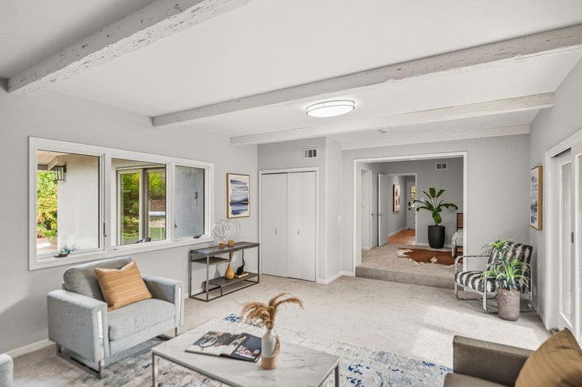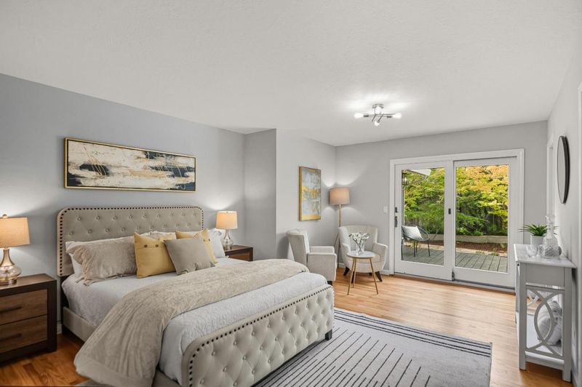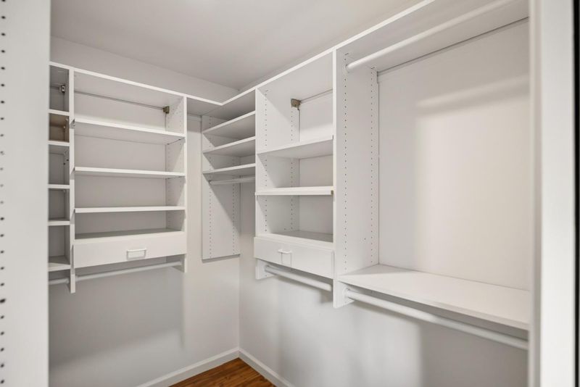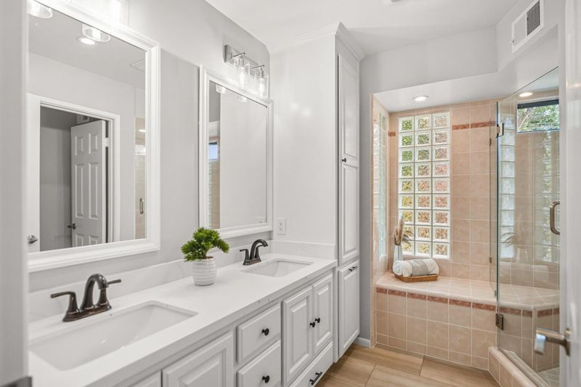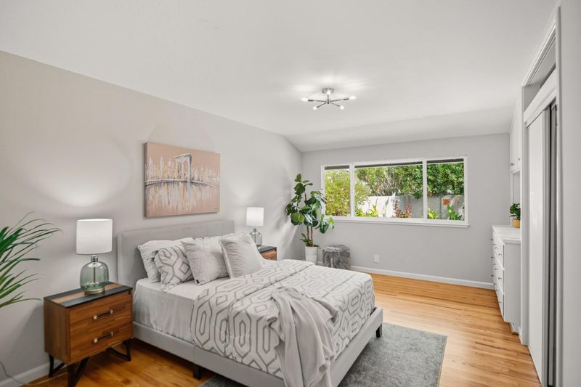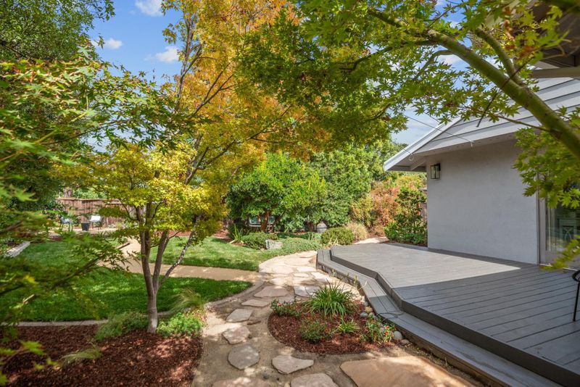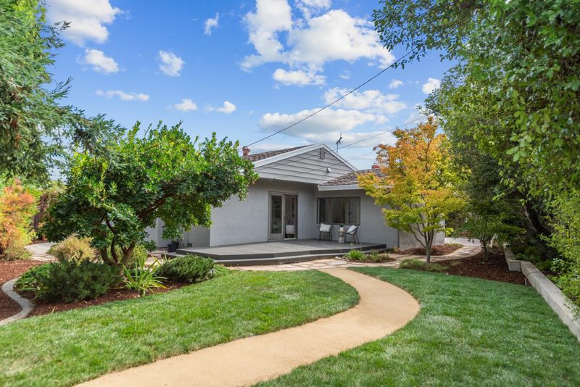
$2,398,000
1,731
SQ FT
$1,385
SQ/FT
1015 Gloucester Court
@ Quail Ave - 19 - Sunnyvale, Sunnyvale
- 4 Bed
- 2 Bath
- 2 Park
- 1,731 sqft
- SUNNYVALE
-

-
Sat Oct 4, 1:30 pm - 4:30 pm
Free Drinks! Come enjoy yummy iced coffee, espresso drinks, hot chocolate, & Italian soda!
-
Sun Oct 5, 1:30 pm - 4:30 pm
Free Drinks! Come enjoy yummy iced coffee, espresso drinks, hot chocolate, & Italian soda!
Light-filled cul-de-sac home near Apple Park. Less than a mile from Apple Park and a short drive to Google and LinkedIn, this home combines modern style, flexible spaces, and a coveted location at the end of a cul-de-sac. The chef's kitchen features a large island with five-burner gas cooktop, stainless steel appliances, and quartz countertops with matching backsplash. It flows seamlessly into dining area with bay window and built-in china cabinet, then into the bright living room with wall-to-wall windows and sliding doors opening to paved patio. Extended family room with wet bar and oversized windows offers space for entertaining, game nights, or even a fourth bedroom. The primary suite boasts walk-in closet, dual sinks, and access to backyard deck, while the hall bath charms with custom tilework and lovely arched window over the tub. Multiple outdoor areas make the most of California living. Gated front courtyard; side yard with arbor; and lush backyard retreat shaded by mature redwoods, maples, and fruit trees. Private gate opens directly to 11.9-acre Raynor Park with basketball courts, dinosaur-themed play structure, reservable event space, and more. Students have access to excellent schools-Laurelwood Elementary, Peterson Middle, and Wilcox High (buyer to verify).
- Days on Market
- 1 day
- Current Status
- Active
- Original Price
- $2,398,000
- List Price
- $2,398,000
- On Market Date
- Oct 1, 2025
- Property Type
- Single Family Home
- Area
- 19 - Sunnyvale
- Zip Code
- 94087
- MLS ID
- ML82021341
- APN
- 313-24-008
- Year Built
- 1958
- Stories in Building
- 1
- Possession
- Unavailable
- Data Source
- MLSL
- Origin MLS System
- MLSListings, Inc.
Stratford School - Sunnyvale Raynor Middle School
Private 6-8
Students: 310 Distance: 0.1mi
Laurelwood Elementary School
Public K-5 Elementary
Students: 644 Distance: 0.2mi
Our Mother of Peace Montessori
Private K-4 Religious, Nonprofit
Students: NA Distance: 0.3mi
School of Choice
Private 6-12 Combined Elementary And Secondary, Religious, Coed
Students: NA Distance: 0.3mi
Silicon Valley Academy
Private PK-8 Elementary, Coed
Students: 144 Distance: 0.3mi
Silicon Valley Academy
Private K-12
Students: 121 Distance: 0.3mi
- Bed
- 4
- Bath
- 2
- Double Sinks, Primary - Stall Shower(s), Shower over Tub - 1, Updated Bath
- Parking
- 2
- Attached Garage, Gate / Door Opener, On Street
- SQ FT
- 1,731
- SQ FT Source
- Unavailable
- Lot SQ FT
- 8,325.0
- Lot Acres
- 0.191116 Acres
- Kitchen
- Cooktop - Gas, Countertop - Quartz, Dishwasher, Garbage Disposal, Island, Oven - Built-In, Refrigerator
- Cooling
- None
- Dining Room
- Dining Area
- Disclosures
- Natural Hazard Disclosure
- Family Room
- Separate Family Room
- Flooring
- Carpet, Hardwood, Tile, Other
- Foundation
- Concrete Perimeter, Crawl Space
- Fire Place
- Gas Starter, Living Room
- Heating
- Central Forced Air
- Laundry
- Dryer, In Garage, Washer
- Views
- Neighborhood
- Architectural Style
- Contemporary, Ranch
- Fee
- Unavailable
MLS and other Information regarding properties for sale as shown in Theo have been obtained from various sources such as sellers, public records, agents and other third parties. This information may relate to the condition of the property, permitted or unpermitted uses, zoning, square footage, lot size/acreage or other matters affecting value or desirability. Unless otherwise indicated in writing, neither brokers, agents nor Theo have verified, or will verify, such information. If any such information is important to buyer in determining whether to buy, the price to pay or intended use of the property, buyer is urged to conduct their own investigation with qualified professionals, satisfy themselves with respect to that information, and to rely solely on the results of that investigation.
School data provided by GreatSchools. School service boundaries are intended to be used as reference only. To verify enrollment eligibility for a property, contact the school directly.
