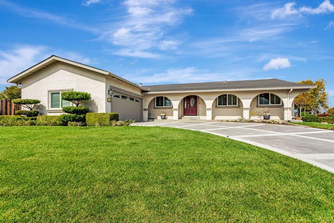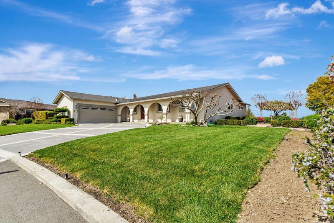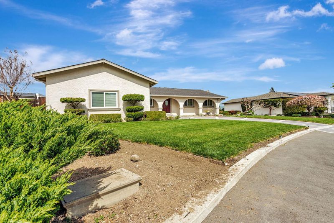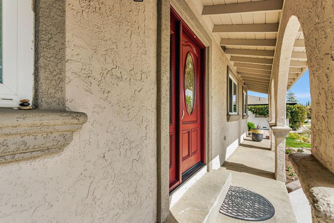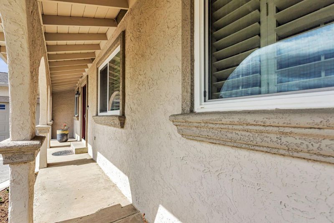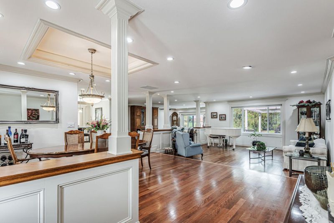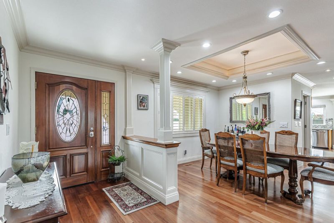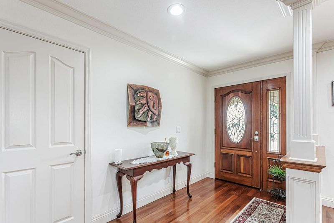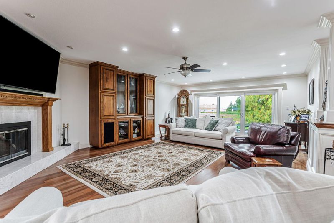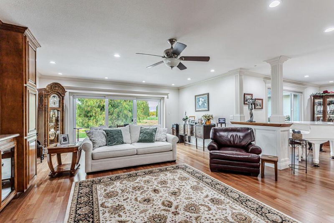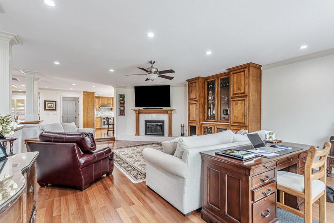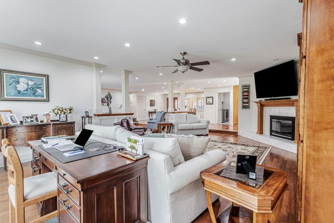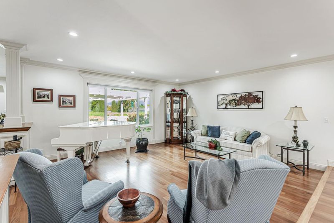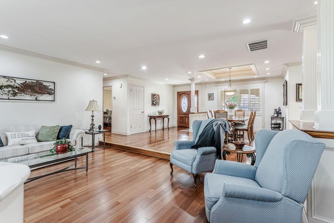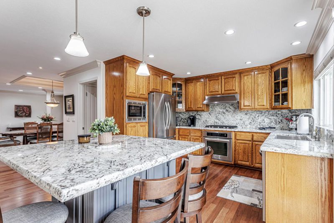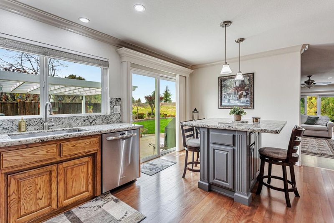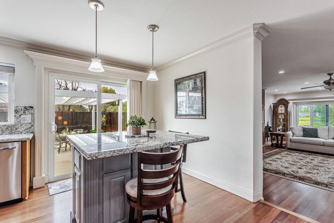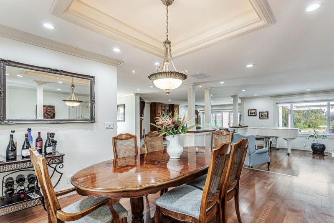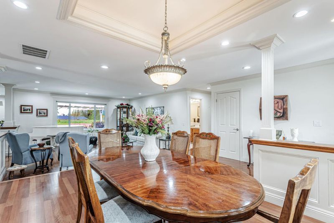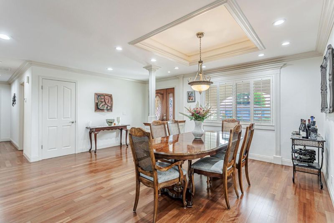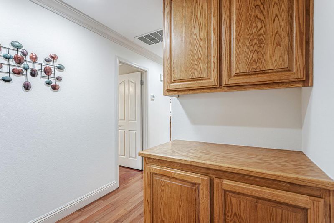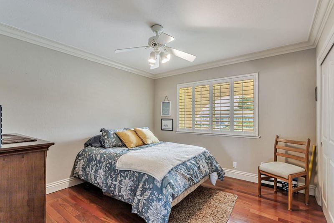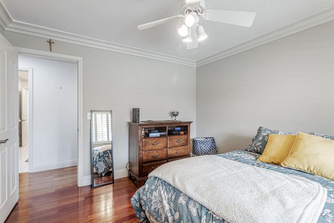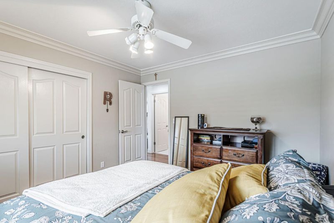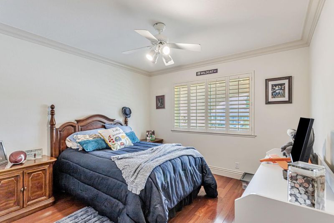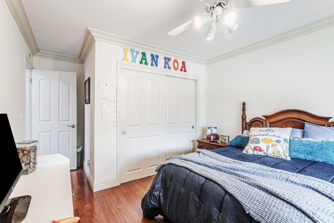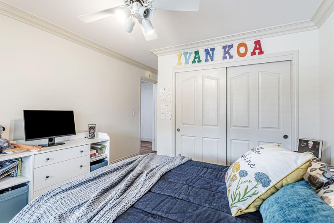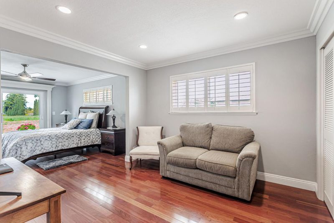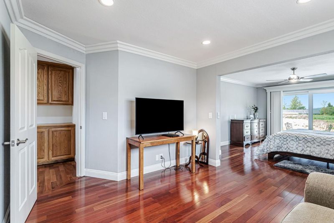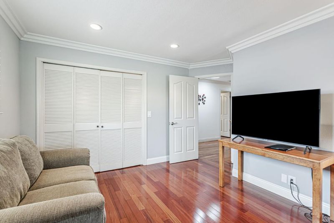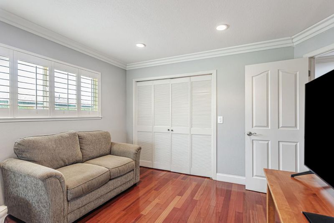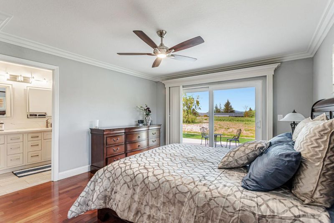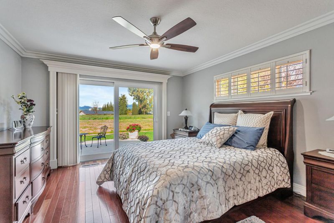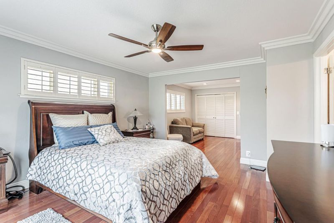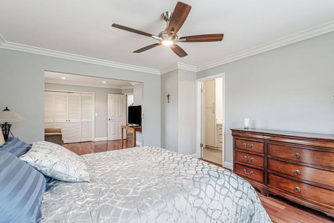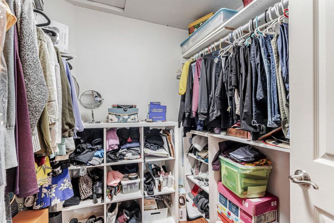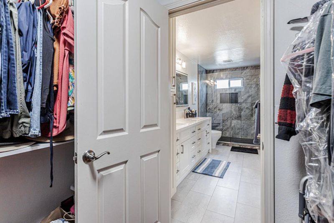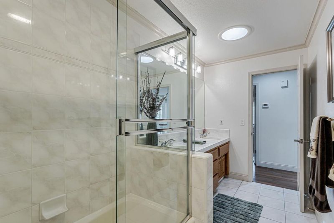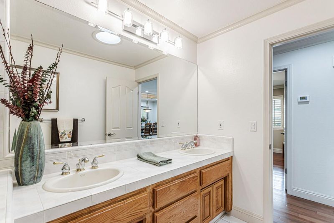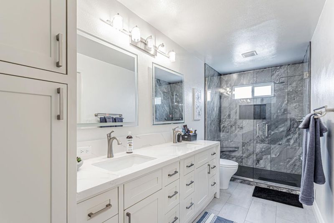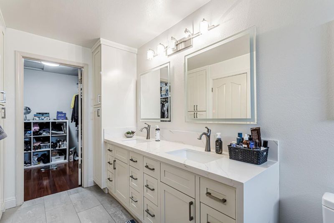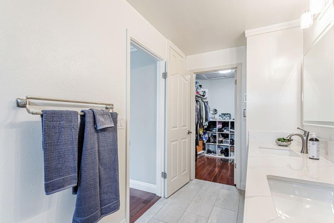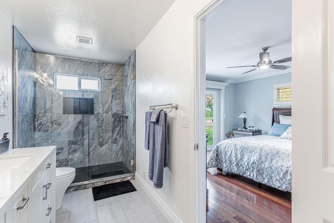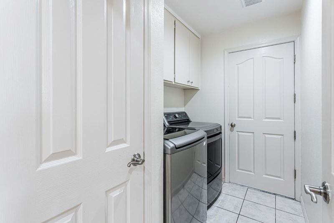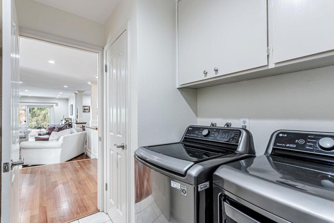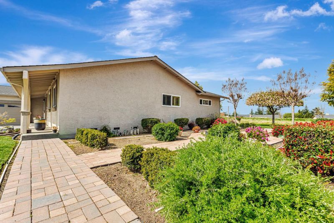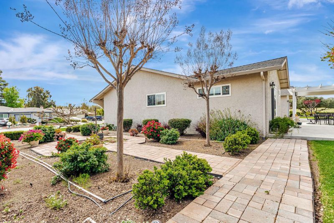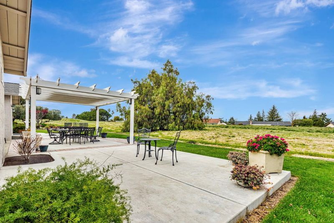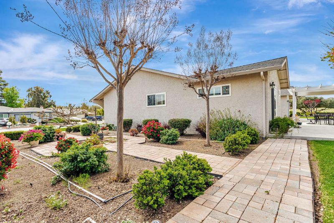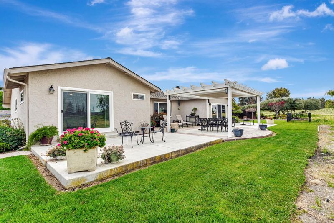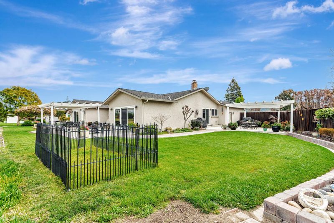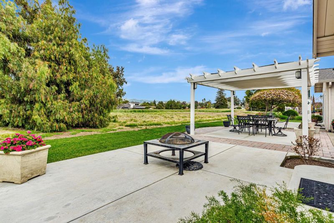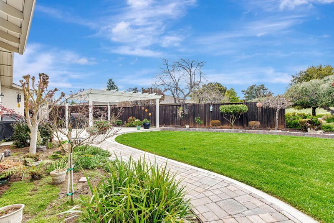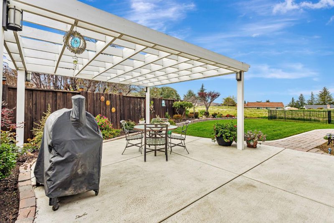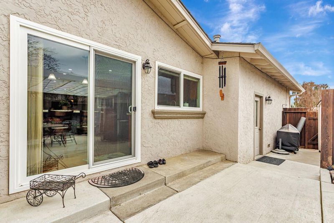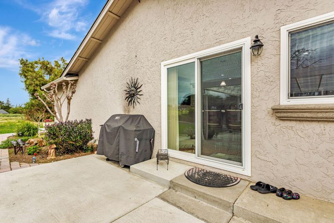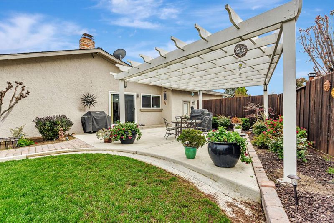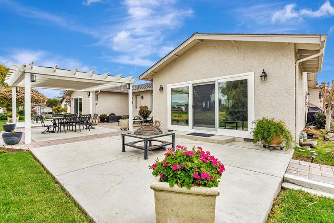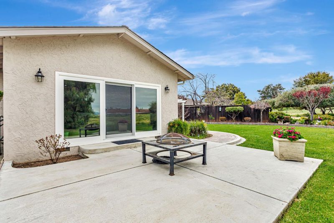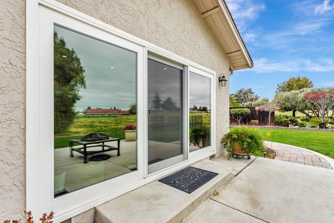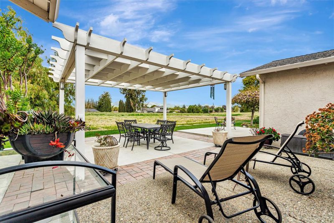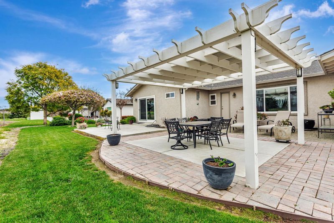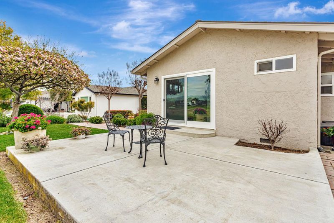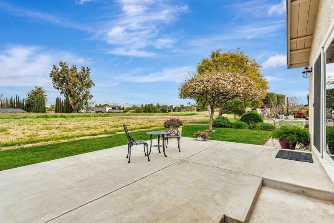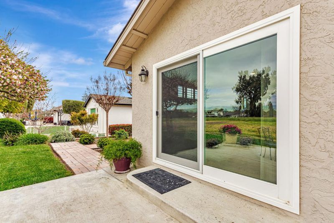
$899,999
2,401
SQ FT
$375
SQ/FT
337 Marks Drive
@ Ridgemark Dr - 186 - Ridgemark, Hollister
- 3 Bed
- 2 Bath
- 2 Park
- 2,401 sqft
- HOLLISTER
-

Nice price adjustment on this gem! This charming home features 3 spacious bedrooms and 2 beautifully appointed bathrooms, complete with hardwood flooring throughout. Open concept floorplan, lots of natural light from the multiple windows and sliders. Enjoy these chilly evenings with the warmth of the gas fireplace. The kitchen boasts elegant granite countertops, perfect for both cooking and entertaining. The primary bathroom is enhanced with lighted mirrors, adding a touch of luxury to your daily routine, beautifully tiled showes. Inside laundry adds convenience as well. Step outside to enjoy lush landscaping, catch a breathe under th epergolas while enjpoying the serene outdoor space perfect for relaxation. As part of the desirable Ridgemark community, you'll have access to exclusive memberships for golf, tennis, and pickleball, making it easy to stay active and enjoy the outdoors. Dont miss the opportunity to make this stunning home yours! Please note; not all potted plants and decorative landscape rocks convey
- Days on Market
- 42 days
- Current Status
- Active
- Original Price
- $935,000
- List Price
- $899,999
- On Market Date
- Mar 26, 2025
- Property Type
- Single Family Home
- Area
- 186 - Ridgemark
- Zip Code
- 95023
- MLS ID
- ML81999556
- APN
- 020-420-003-000
- Year Built
- 1975
- Stories in Building
- 1
- Possession
- COE
- Data Source
- MLSL
- Origin MLS System
- MLSListings, Inc.
Southside Elementary School
Public K-8 Elementary
Students: 213 Distance: 0.4mi
Pinnacles Community School
Public 8-12
Students: 13 Distance: 1.0mi
Cerra Vista Elementary School
Public K-5 Elementary
Students: 631 Distance: 1.2mi
Calvary Christian
Private K-12 Combined Elementary And Secondary, Religious, Coed
Students: 37 Distance: 1.4mi
Ladd Lane Elementary School
Public K-5 Elementary
Students: 659 Distance: 1.7mi
Sunnyslope Elementary School
Public K-5 Elementary
Students: 572 Distance: 2.0mi
- Bed
- 3
- Bath
- 2
- Double Sinks, Primary - Stall Shower(s), Shower and Tub, Tile
- Parking
- 2
- Attached Garage
- SQ FT
- 2,401
- SQ FT Source
- Unavailable
- Lot SQ FT
- 13,120.0
- Lot Acres
- 0.301194 Acres
- Kitchen
- Cooktop - Gas, Countertop - Granite, Dishwasher, Garbage Disposal, Microwave, Oven Range
- Cooling
- None
- Dining Room
- Breakfast Nook, Formal Dining Room
- Disclosures
- Natural Hazard Disclosure
- Family Room
- Separate Family Room
- Flooring
- Hardwood, Tile
- Foundation
- Crawl Space
- Fire Place
- Family Room
- Heating
- Central Forced Air - Gas
- Laundry
- Inside
- Views
- Neighborhood
- Possession
- COE
- Architectural Style
- Spanish
- * Fee
- $320
- Name
- Ridgemark Homes Association
- *Fee includes
- Maintenance - Road and Security Service
MLS and other Information regarding properties for sale as shown in Theo have been obtained from various sources such as sellers, public records, agents and other third parties. This information may relate to the condition of the property, permitted or unpermitted uses, zoning, square footage, lot size/acreage or other matters affecting value or desirability. Unless otherwise indicated in writing, neither brokers, agents nor Theo have verified, or will verify, such information. If any such information is important to buyer in determining whether to buy, the price to pay or intended use of the property, buyer is urged to conduct their own investigation with qualified professionals, satisfy themselves with respect to that information, and to rely solely on the results of that investigation.
School data provided by GreatSchools. School service boundaries are intended to be used as reference only. To verify enrollment eligibility for a property, contact the school directly.
