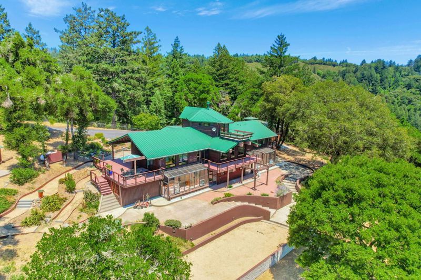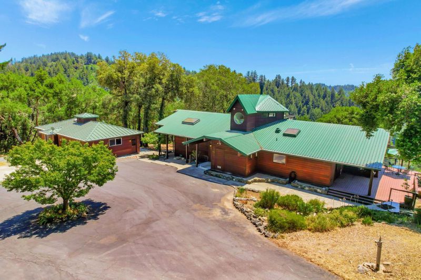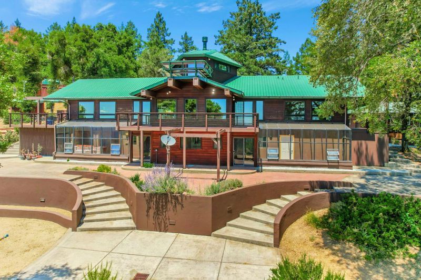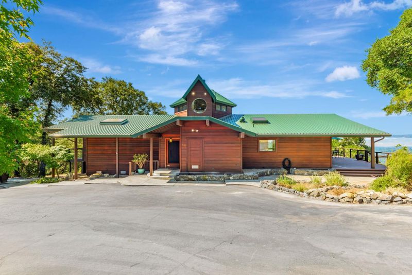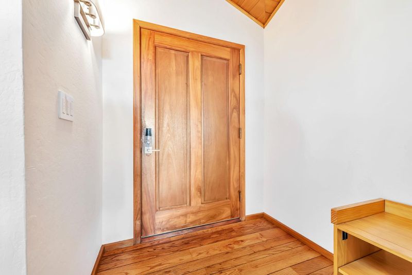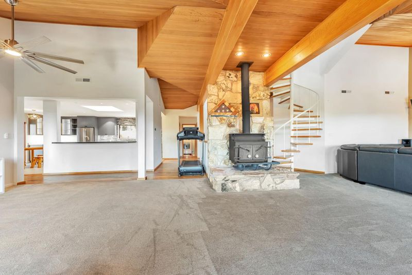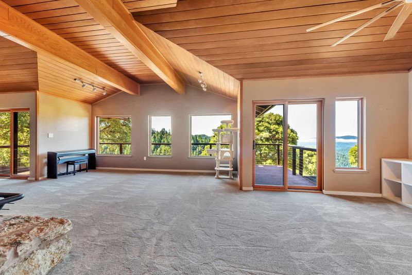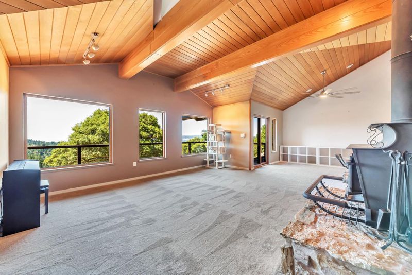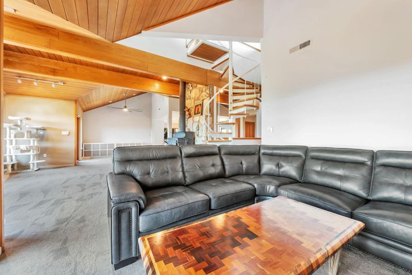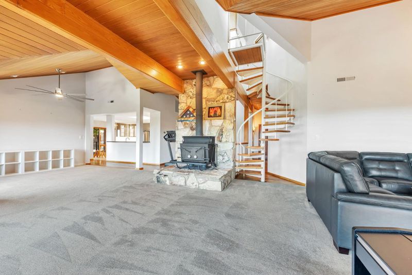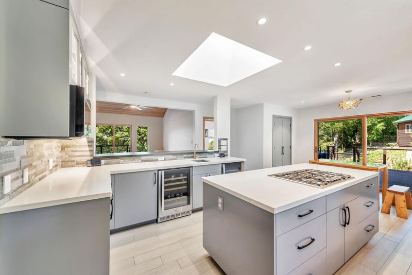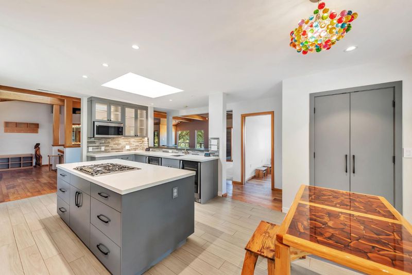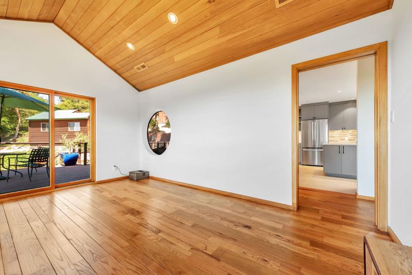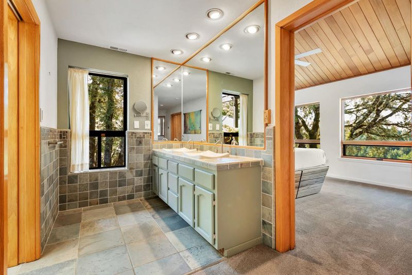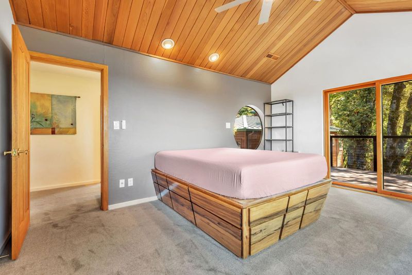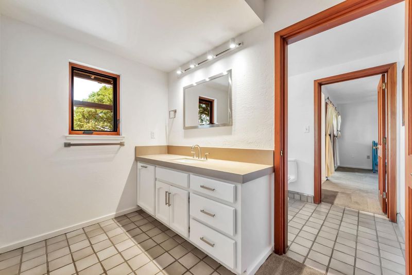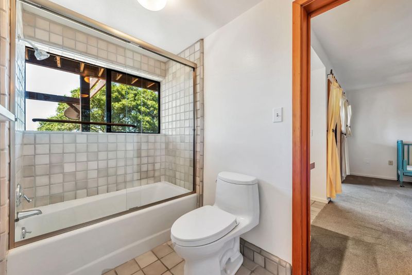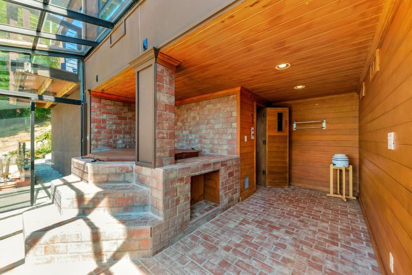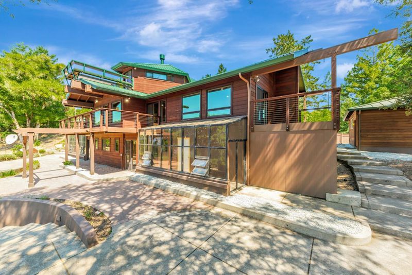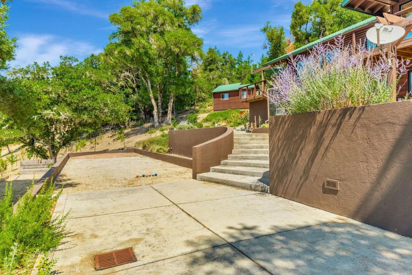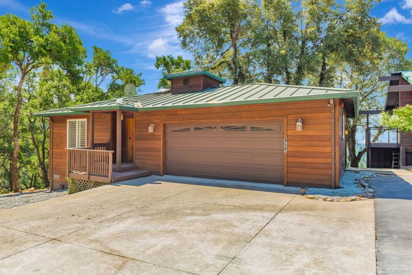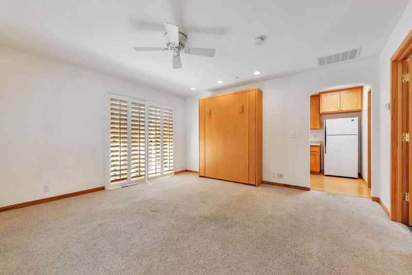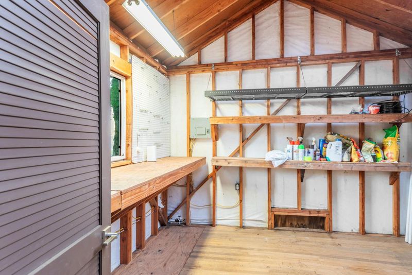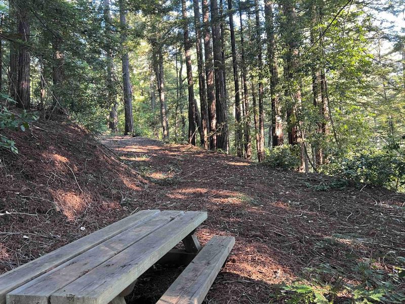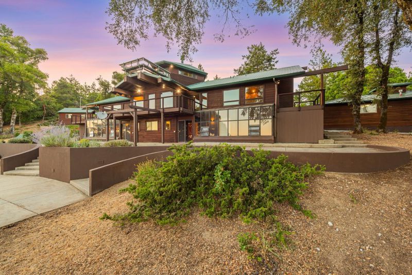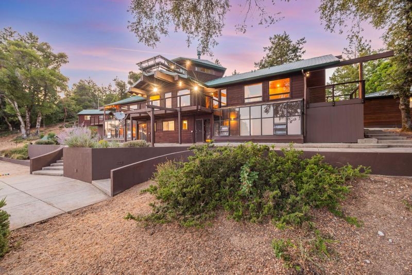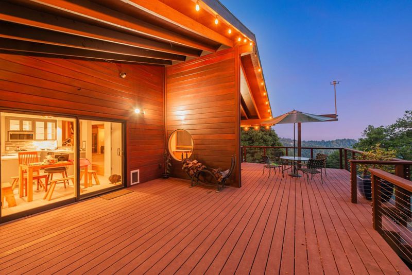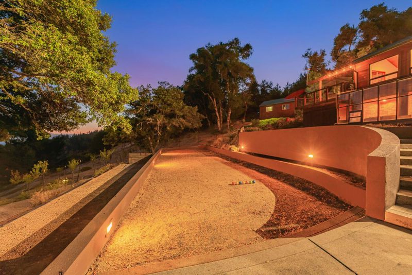
$2,599,000
3,083
SQ FT
$843
SQ/FT
950 Oak Ridge Road
@ Skyline Blvd/Black Road - Los Gatos
- 3 Bed
- 3 (2/1) Bath
- 2 Park
- 3,083 sqft
- LOS GATOS
-

-
Sun Jul 13, 12:30 pm - 4:30 pm
Woodland Ridge DOES NOT connect to this property. Please follow the instructions in this listing: 1) Highway 17 to Bear Creek -> Black Road -> Skyline Blvd -> Oak Ridge Road or 2) Highway 9 -> Skyline Blvd -> Oak Ridge Road
-
Sat Jul 19, 12:30 pm - 4:30 pm
Woodland Ridge DOES NOT connect to this property. Please follow the instructions in this listing: 1) Highway 17 to Bear Creek -> Black Road -> Skyline Blvd -> Oak Ridge Road or 2) Highway 9 -> Skyline Blvd -> Oak Ridge Road
-
Sun Jul 20, 12:30 pm - 4:30 pm
Woodland Ridge DOES NOT connect to this property. Please follow the instructions in this listing: 1) Highway 17 to Bear Creek -> Black Road -> Skyline Blvd -> Oak Ridge Road or 2) Highway 9 -> Skyline Blvd -> Oak Ridge Road
-
Sun Jul 20, 12:30 pm - 4:30 pm
Woodland Ridge DOES NOT connect to this property. Please follow the instructions in this listing: 1) Highway 17 to Bear Creek -> Black Road -> Skyline Blvd -> Oak Ridge Road or 2) Highway 9 -> Skyline Blvd -> Oak Ridge Road
Nestled atop the scenic hills of Los Gatos, this gated custom estate offers an extraordinary lifestyle on approx. 21.59 private acres with sweeping panoramic views. The 3BR/2.5BA main residence showcases soaring vaulted ceilings, rich hardwood floors, and walls of glass that bathe the interiors in natural light. The recently remodeled kitchen features quartz countertops, stainless steel smart appliances, smart-enabled lighting, and a generous breakfast bar that flows seamlessly into the dining and living areas, perfect for entertaining or quiet evenings by the fireplace. The luxurious primary suite includes a private balcony, spa-inspired bath, walk-in closets, and plush carpeting. Outdoor living is exceptional with expansive view decks, established orchards and vineyard producing 100+ varieties of fruit, raised gardens, solarium with jacuzzi and sauna, peaceful yoga plateau, Bocce/Petanque court, horseshoe pit, and private hiking trails. A detached 484 sf ADU with full bath offers flexible space for guests, remote work, or income. Additional highlights include laundry/mudroom, hillside solar, whole-house generator, central heat, dual-pane windows, multiple outdoor lounging zones, and enormous space for more. Minutes to downtown Los Gatos and top-rated schools - yet a world away.
- Days on Market
- 5 days
- Current Status
- Active
- Original Price
- $2,599,000
- List Price
- $2,599,000
- On Market Date
- Jul 8, 2025
- Property Type
- Single Family Home
- Area
- Zip Code
- 95033
- MLS ID
- ML82013874
- APN
- 088-301-08-000
- Year Built
- 1987
- Stories in Building
- 3
- Possession
- Unavailable
- Data Source
- MLSL
- Origin MLS System
- MLSListings, Inc.
Lakeside Elementary School
Public K-5 Elementary
Students: 71 Distance: 1.8mi
Lexington Elementary School
Public K-5 Elementary
Students: 144 Distance: 3.4mi
St. Mary Elementary School
Private PK-8 Elementary, Religious, Coed
Students: 297 Distance: 4.2mi
Fusion Academy Los Gatos
Private 6-12
Students: 55 Distance: 4.3mi
Saratoga Elementary School
Public K-5 Elementary
Students: 330 Distance: 4.4mi
Los Gatos High School
Public 9-12 Secondary
Students: 2138 Distance: 4.5mi
- Bed
- 3
- Bath
- 3 (2/1)
- Double Sinks, Half on Ground Floor, Oversized Tub, Primary - Oversized Tub, Shower and Tub, Shower over Tub - 1, Skylight, Split Bath, Stall Shower - 2+, Updated Bath
- Parking
- 2
- Detached Garage, Gate / Door Opener, Lighted Parking Area, Room for Oversized Vehicle
- SQ FT
- 3,083
- SQ FT Source
- Unavailable
- Lot SQ FT
- 940,504.0
- Lot Acres
- 21.591001 Acres
- Pool Info
- Spa - Cover, Spa - Gas, Spa - Indoor, Spa / Hot Tub, Steam Room or Sauna
- Kitchen
- Countertop - Quartz, Dishwasher, Exhaust Fan, Freezer, Garbage Disposal, Island with Sink, Microwave, Oven - Double, Oven - Electric, Oven - Self Cleaning, Pantry, Refrigerator, Skylight, Wine Refrigerator
- Cooling
- None
- Dining Room
- Dining Area, Dining Bar, Eat in Kitchen
- Disclosures
- Fire Zone, Natural Hazard Disclosure, NHDS Report
- Family Room
- Kitchen / Family Room Combo
- Flooring
- Carpet, Hardwood, Tile
- Foundation
- Combination, Concrete Block, Concrete Perimeter and Slab, Crawl Space, Post and Pier
- Fire Place
- Family Room, Free Standing, Wood Burning
- Heating
- Central Forced Air - Gas, Fireplace, Heating - 2+ Zones, Propane, Radiant Floors
- Laundry
- Dryer, Electricity Hookup (220V), In Utility Room, Inside, Washer
- Views
- Forest / Woods, Hills, Mountains, Orchard, Ridge, Valley
- Architectural Style
- Chalet, Custom, French
- Fee
- Unavailable
MLS and other Information regarding properties for sale as shown in Theo have been obtained from various sources such as sellers, public records, agents and other third parties. This information may relate to the condition of the property, permitted or unpermitted uses, zoning, square footage, lot size/acreage or other matters affecting value or desirability. Unless otherwise indicated in writing, neither brokers, agents nor Theo have verified, or will verify, such information. If any such information is important to buyer in determining whether to buy, the price to pay or intended use of the property, buyer is urged to conduct their own investigation with qualified professionals, satisfy themselves with respect to that information, and to rely solely on the results of that investigation.
School data provided by GreatSchools. School service boundaries are intended to be used as reference only. To verify enrollment eligibility for a property, contact the school directly.
