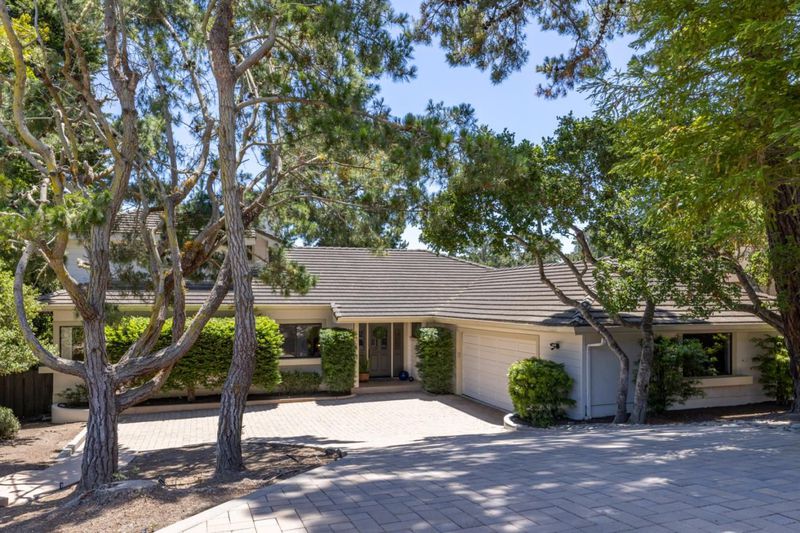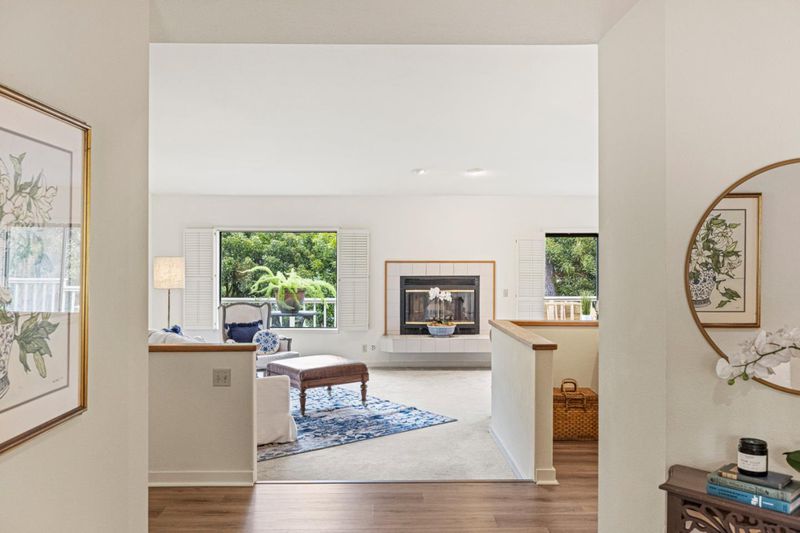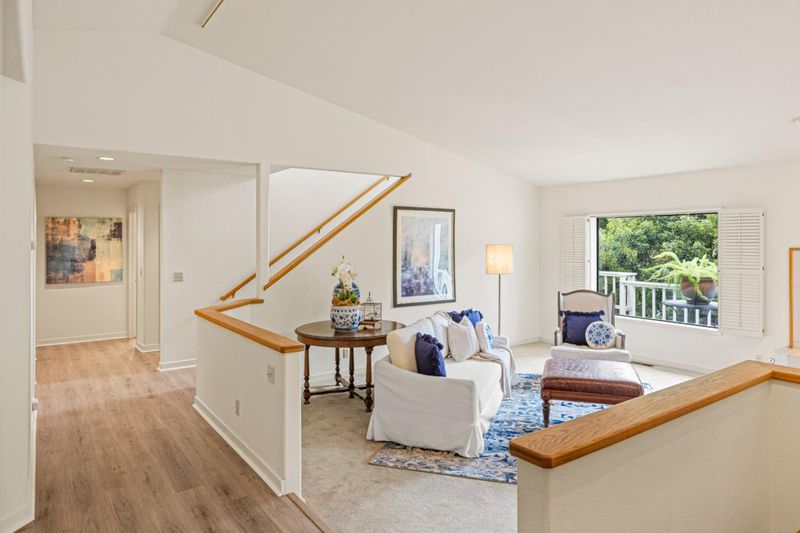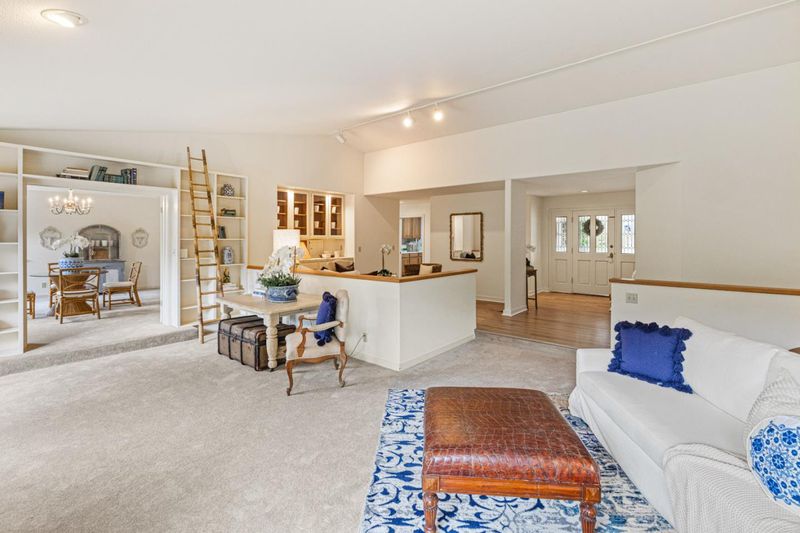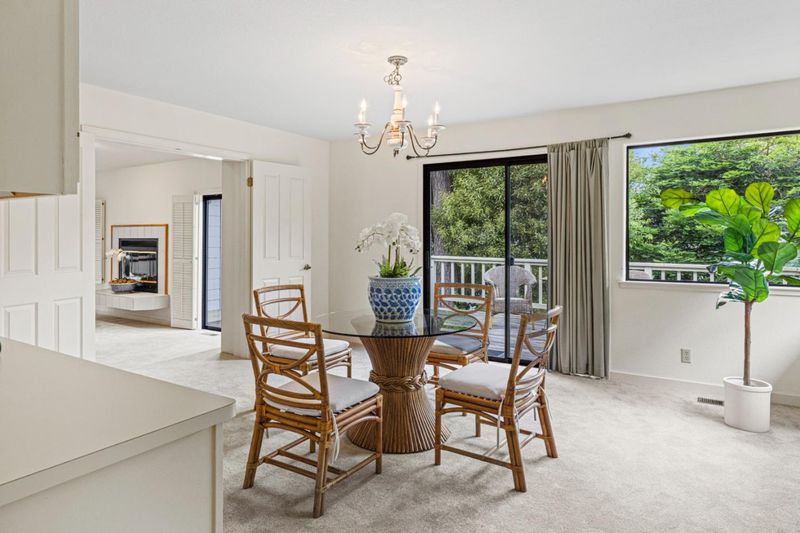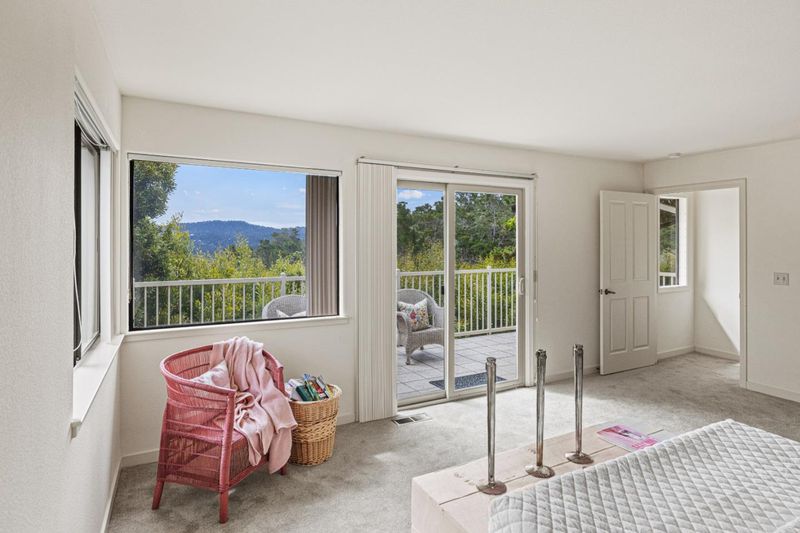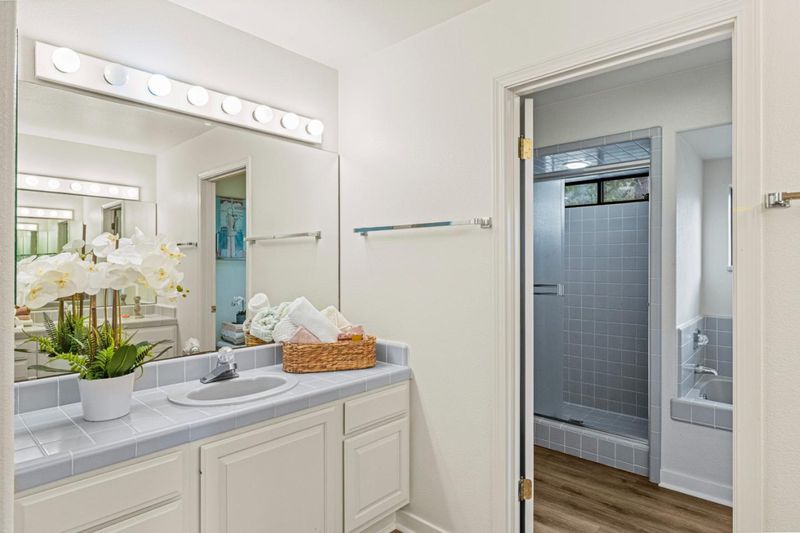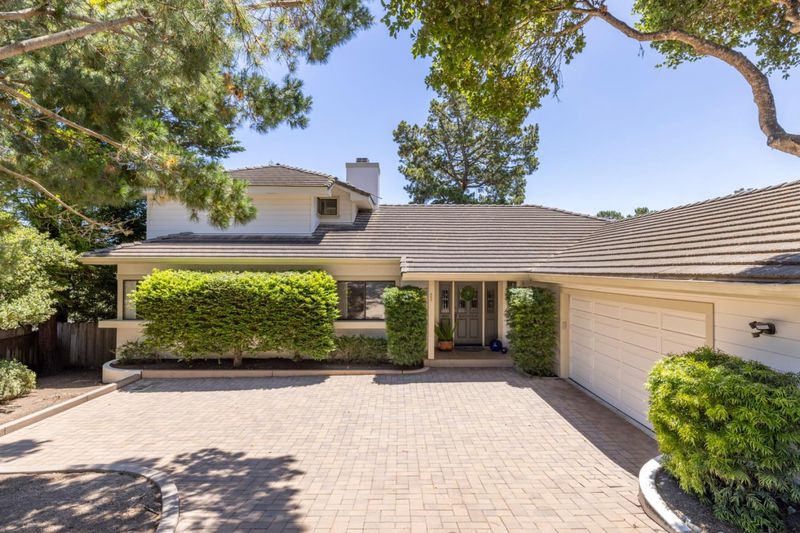
$1,799,000
3,292
SQ FT
$546
SQ/FT
23 Cramden Drive
@ Huckleberry Drive - 115 - Skyline Forest/Skyline Ridge, Monterey
- 4 Bed
- 4 (3/1) Bath
- 4 Park
- 3,292 sqft
- MONTEREY
-

Welcome to Skyline Ridge Estates, a favorite Monterey neighborhood known for its peaceful setting and convenient location. This spacious home offers over 3,000 sq. ft. of living space with a flexible layout that includes two primary suites, adding convenience for guests or multi-generational living. The open kitchen and classic wet bar make entertaining easy, while two fireplaces add warmth and charm. Newer flooring and paint complement the comfortable floorplan. Outside, enjoy a private deck and low-maintenance yard. You'll appreciate the peace and privacy of this setting with all the beauty and convenience of the Monterey Peninsula just moments away.
- Days on Market
- 141 days
- Current Status
- Contingent
- Sold Price
- Original Price
- $1,998,000
- List Price
- $1,799,000
- On Market Date
- Jul 8, 2025
- Contract Date
- Nov 26, 2025
- Close Date
- Dec 29, 2025
- Property Type
- Single Family Home
- Area
- 115 - Skyline Forest/Skyline Ridge
- Zip Code
- 93940
- MLS ID
- ML82013812
- APN
- 001-282-040-000
- Year Built
- 1988
- Stories in Building
- 2
- Possession
- COE
- COE
- Dec 29, 2025
- Data Source
- MLSL
- Origin MLS System
- MLSListings, Inc.
Walter Colton
Public 6-8 Elementary, Yr Round
Students: 569 Distance: 0.2mi
Monte Vista
Public K-5
Students: 365 Distance: 0.5mi
Monterey High School
Public 9-12 Secondary, Yr Round
Students: 1350 Distance: 0.5mi
San Carlos Elementary School
Private K-8 Elementary, Religious, Coed
Students: 302 Distance: 1.1mi
Pacific Oaks Children's School
Private PK-2 Alternative, Coed
Students: NA Distance: 1.2mi
Monterey Bay Charter School
Charter K-8 Elementary, Waldorf
Students: 464 Distance: 1.2mi
- Bed
- 4
- Bath
- 4 (3/1)
- Double Sinks, Half on Ground Floor, Primary - Oversized Tub, Primary - Stall Shower(s), Primary - Sunken Tub, Shower over Tub - 1, Stall Shower - 2+, Tile, Tub in Primary Bedroom, Tub with Jets
- Parking
- 4
- Attached Garage, Off-Street Parking
- SQ FT
- 3,292
- SQ FT Source
- Unavailable
- Lot SQ FT
- 10,500.0
- Lot Acres
- 0.241047 Acres
- Kitchen
- Cooktop - Gas, Countertop - Tile, Dishwasher, Garbage Disposal, Oven - Built-In, Oven - Double, Pantry, Refrigerator
- Cooling
- None
- Dining Room
- Breakfast Room, Dining Area in Living Room, Eat in Kitchen, Formal Dining Room
- Disclosures
- Natural Hazard Disclosure
- Family Room
- Other
- Flooring
- Carpet, Vinyl / Linoleum, Other
- Foundation
- Concrete Perimeter
- Fire Place
- Gas Starter, Living Room, Primary Bedroom
- Heating
- Central Forced Air - Gas
- Laundry
- Electricity Hookup (220V), Inside
- Views
- Forest / Woods
- Possession
- COE
- Architectural Style
- Contemporary
- * Fee
- $220
- Name
- Skyline Ridge Estates HOA
- Phone
- (831) 649-1584
- *Fee includes
- Maintenance - Common Area
MLS and other Information regarding properties for sale as shown in Theo have been obtained from various sources such as sellers, public records, agents and other third parties. This information may relate to the condition of the property, permitted or unpermitted uses, zoning, square footage, lot size/acreage or other matters affecting value or desirability. Unless otherwise indicated in writing, neither brokers, agents nor Theo have verified, or will verify, such information. If any such information is important to buyer in determining whether to buy, the price to pay or intended use of the property, buyer is urged to conduct their own investigation with qualified professionals, satisfy themselves with respect to that information, and to rely solely on the results of that investigation.
School data provided by GreatSchools. School service boundaries are intended to be used as reference only. To verify enrollment eligibility for a property, contact the school directly.
