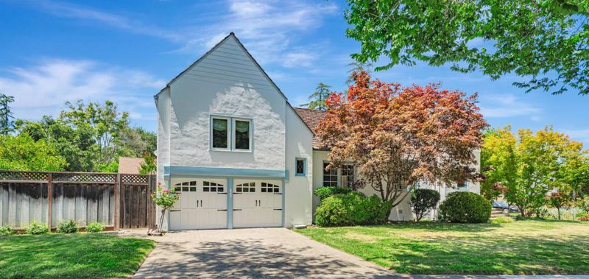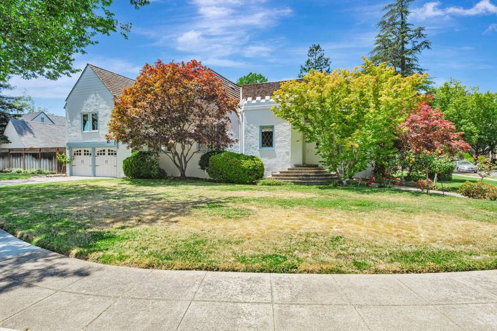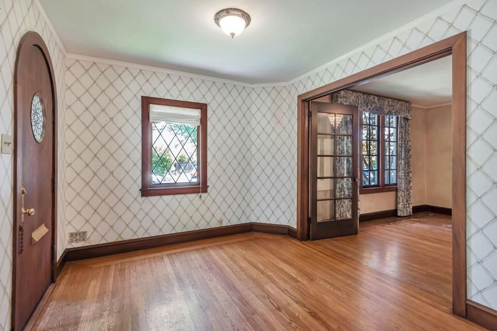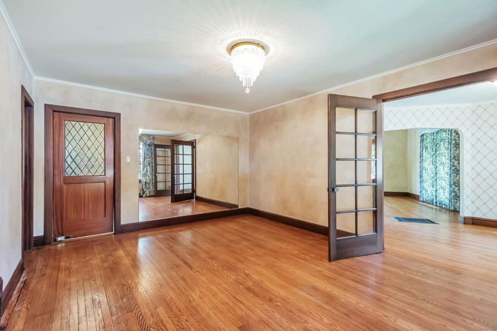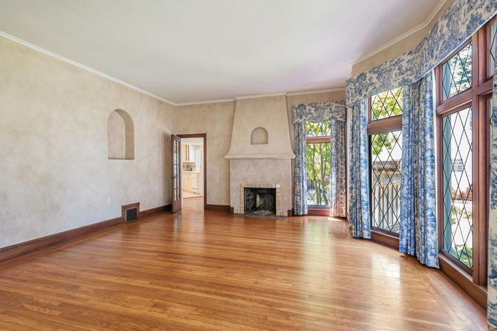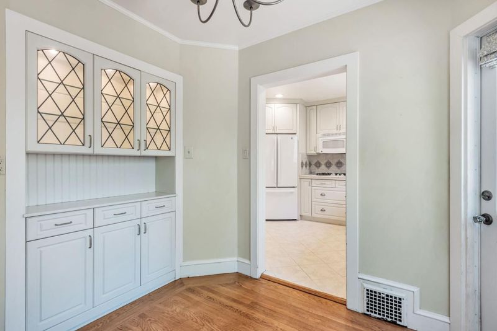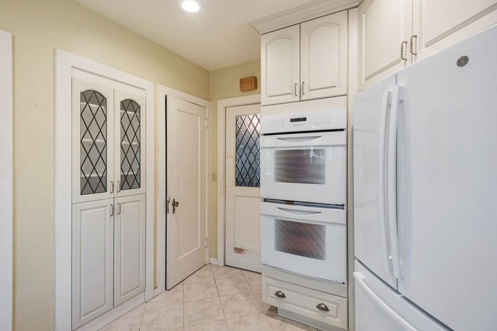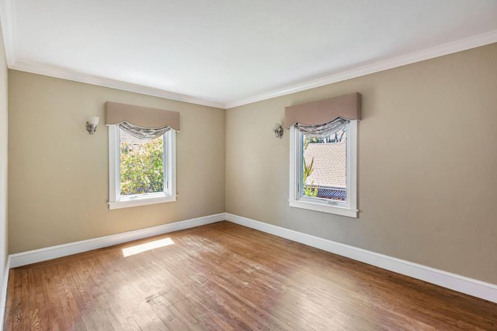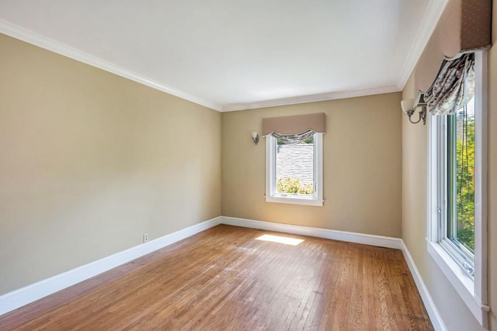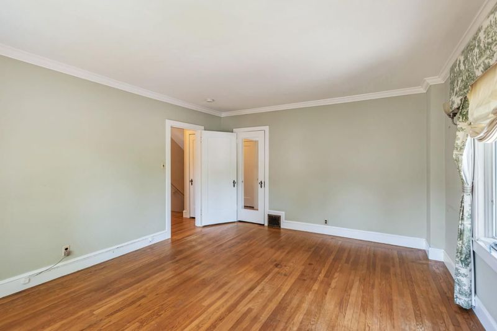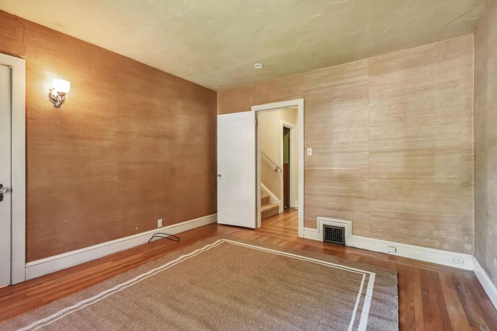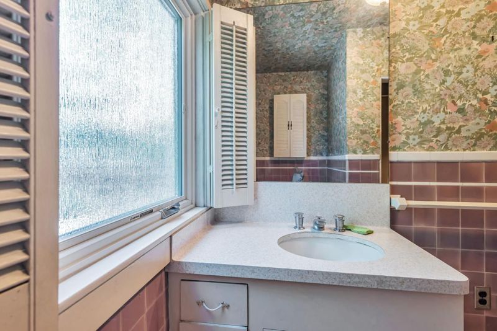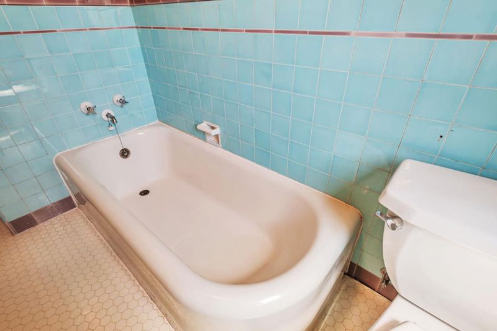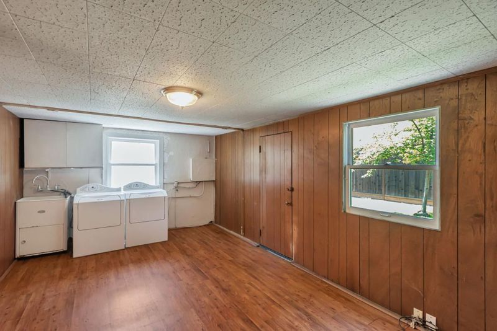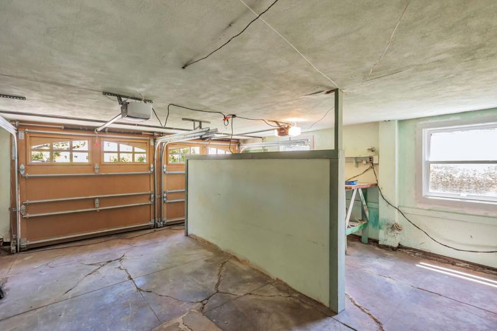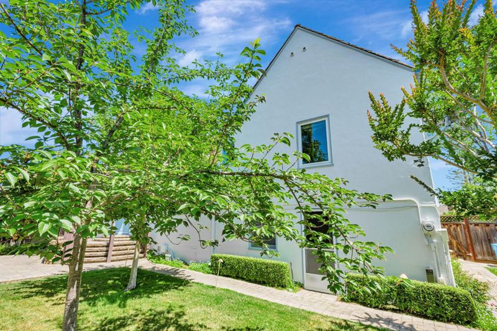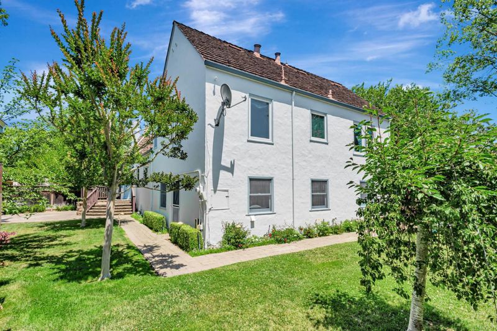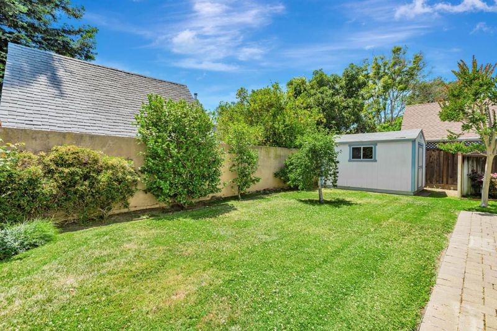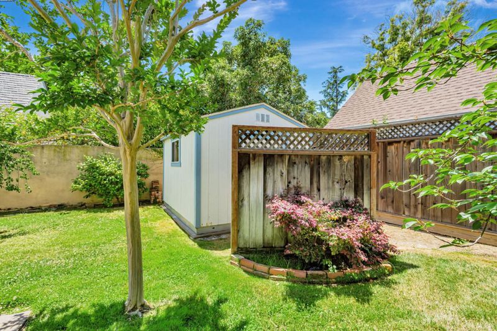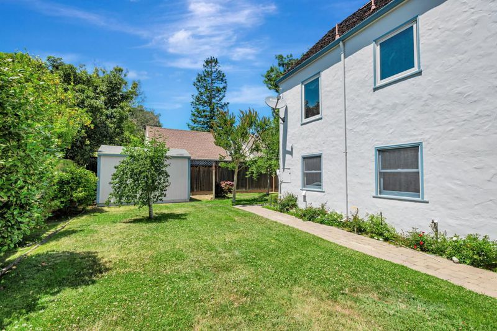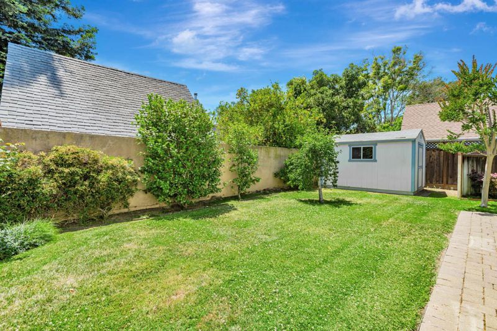
$4,198,000
2,566
SQ FT
$1,636
SQ/FT
1690 Castilleja Avenue
@ Sequoia - 236 - College, Palo Alto
- 3 Bed
- 2 Bath
- 2 Park
- 2,566 sqft
- PALO ALTO
-

-
Sat Jun 28, 2:00 pm - 4:00 pm
3bd/2ba, 10k lot in Southgate, most premier lot in Southgate
-
Sun Jun 29, 2:00 pm - 4:00 pm
3bd/2ba, 10k lot in Southgate, most premier lot in Southgate
Welcome to 1690 Castilleja Avenue, a rare offering in Palo Altos coveted Southgate neighborhood. Situated on an expansive 10,070 square foot lotone of the most premier parcels in the areathis property presents an incredible opportunity to remodel, expand, or build new. The existing 3-bedroom, 2-bath home spans 2,566 square feet across two levels, offering spacious living areas, abundant natural light, and exceptional flexibility for future customization. Whether youre an end-user seeking to personalize a classic residence or a developer looking for a prestigious project site, this property delivers unmatched potential. Enjoy the benefits of living in one of Palo Altos most desirable communities with access to top-rated schools: Walter Hays Elementary, Greene Middle, and Palo Alto High School (buyer to verify availability). Moments from Stanford University, vibrant California Avenue, and world-class tech campuses, this location blends convenience and lifestyle.
- Days on Market
- 2 days
- Current Status
- Active
- Original Price
- $4,198,000
- List Price
- $4,198,000
- On Market Date
- Jun 25, 2025
- Property Type
- Single Family Home
- Area
- 236 - College
- Zip Code
- 94306
- MLS ID
- ML82012352
- APN
- 124-23-032
- Year Built
- 1928
- Stories in Building
- 2
- Possession
- Unavailable
- Data Source
- MLSL
- Origin MLS System
- MLSListings, Inc.
Living Wisdom School Of Palo Alto
Private PK-12 Religious, Nonprofit
Students: 90 Distance: 0.4mi
Casa Dei Bambini School
Private K-1
Students: 93 Distance: 0.4mi
Castilleja School
Private 6-12 Combined Elementary And Secondary, All Female
Students: 430 Distance: 0.5mi
Palo Alto Adult Education
Public n/a Adult Education
Students: NA Distance: 0.5mi
Palo Alto High School
Public 9-12 Secondary
Students: 2124 Distance: 0.6mi
AltSchool Palo Alto
Private PK-8
Students: 26250 Distance: 0.7mi
- Bed
- 3
- Bath
- 2
- Parking
- 2
- Attached Garage
- SQ FT
- 2,566
- SQ FT Source
- Unavailable
- Lot SQ FT
- 10,070.0
- Lot Acres
- 0.231175 Acres
- Kitchen
- Cooktop - Gas, Microwave, Oven - Double, Pantry, Refrigerator
- Cooling
- Window / Wall Unit
- Dining Room
- Formal Dining Room
- Disclosures
- NHDS Report
- Family Room
- Separate Family Room
- Flooring
- Wood
- Foundation
- Concrete Perimeter
- Fire Place
- Wood Burning
- Heating
- Central Forced Air - Gas, Forced Air
- Laundry
- Dryer, In Garage, Washer
- Architectural Style
- Tudor
- Fee
- Unavailable
MLS and other Information regarding properties for sale as shown in Theo have been obtained from various sources such as sellers, public records, agents and other third parties. This information may relate to the condition of the property, permitted or unpermitted uses, zoning, square footage, lot size/acreage or other matters affecting value or desirability. Unless otherwise indicated in writing, neither brokers, agents nor Theo have verified, or will verify, such information. If any such information is important to buyer in determining whether to buy, the price to pay or intended use of the property, buyer is urged to conduct their own investigation with qualified professionals, satisfy themselves with respect to that information, and to rely solely on the results of that investigation.
School data provided by GreatSchools. School service boundaries are intended to be used as reference only. To verify enrollment eligibility for a property, contact the school directly.
