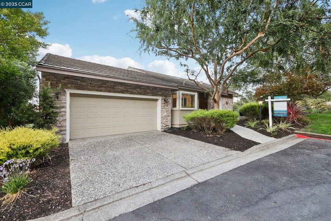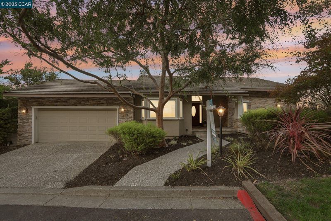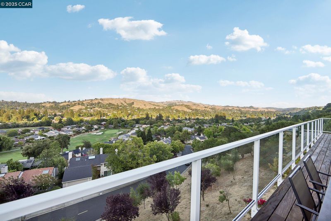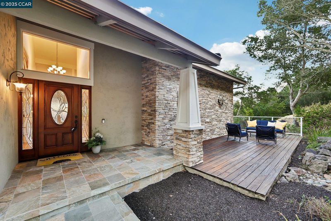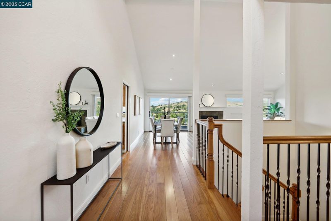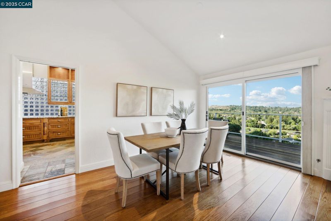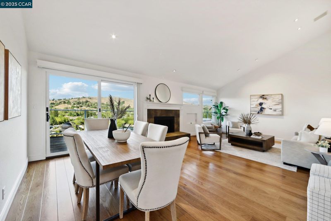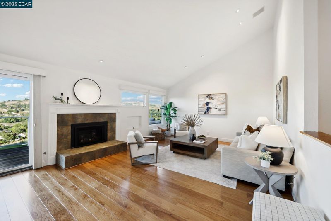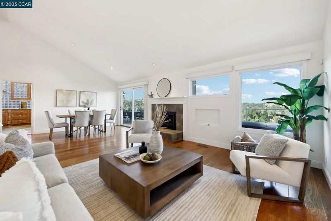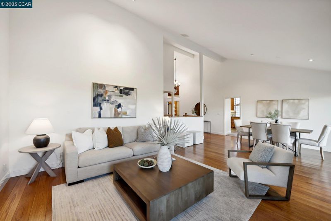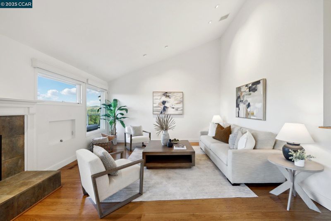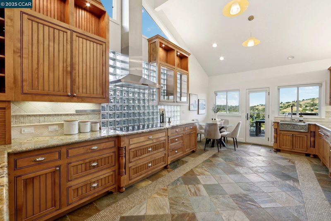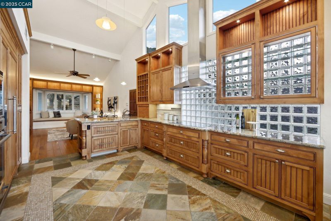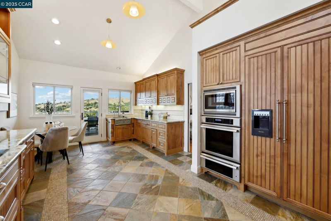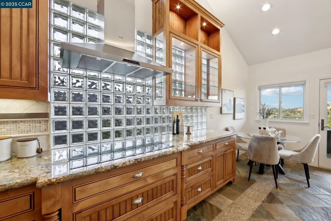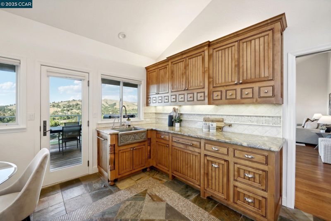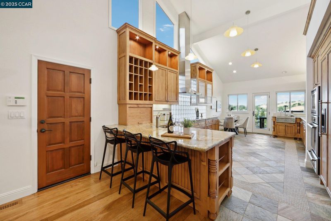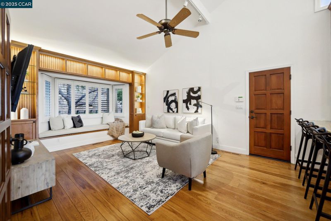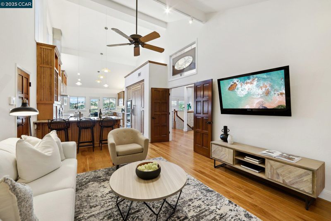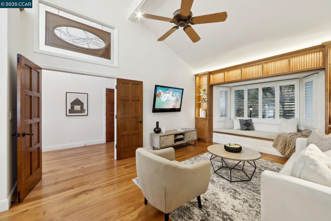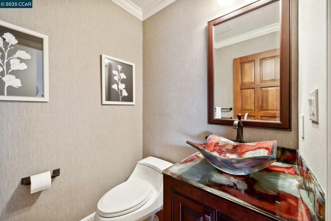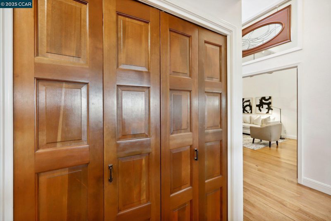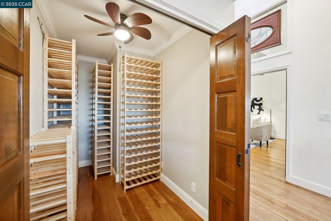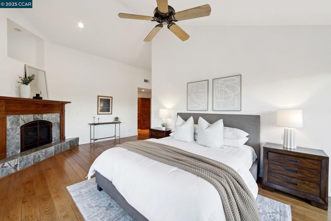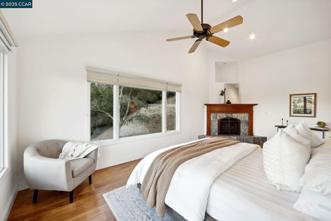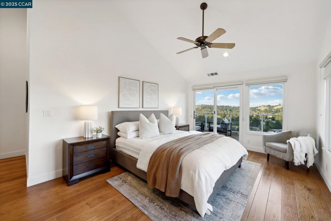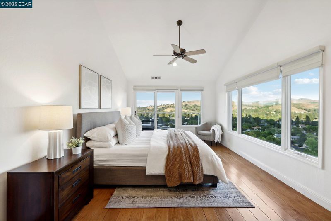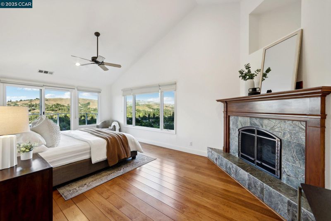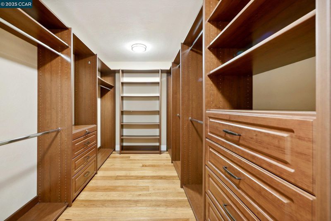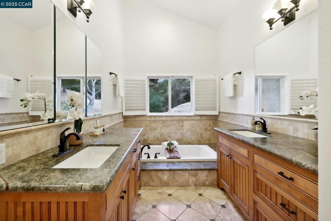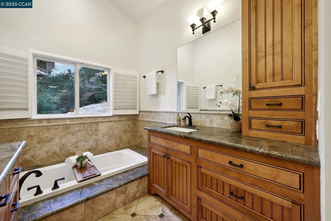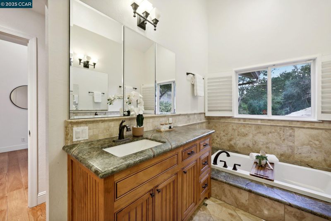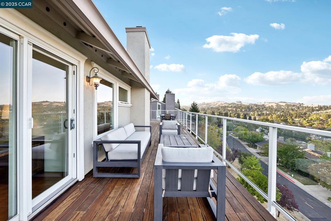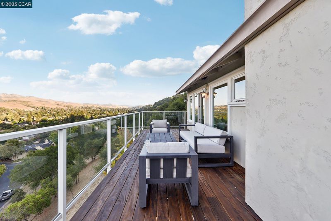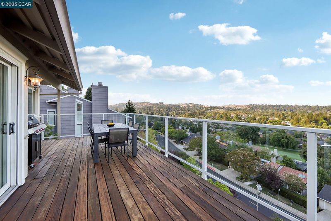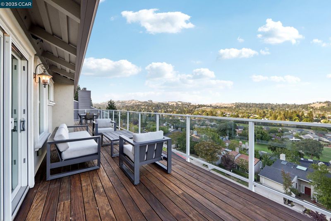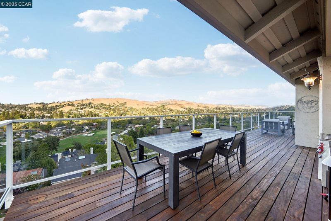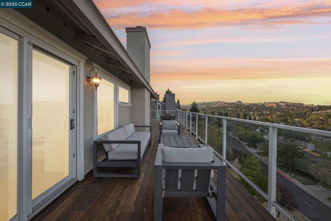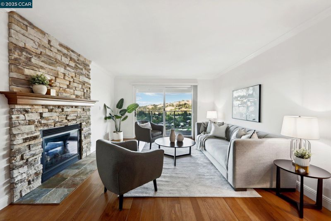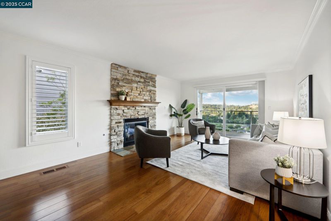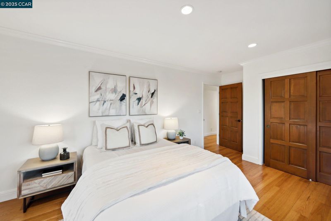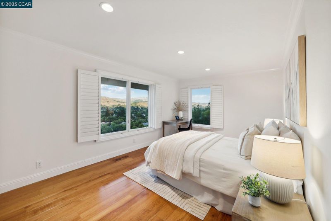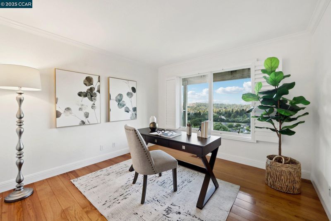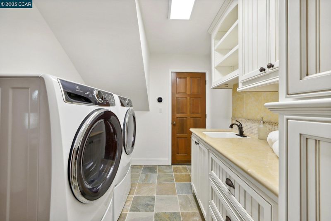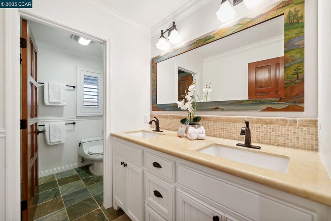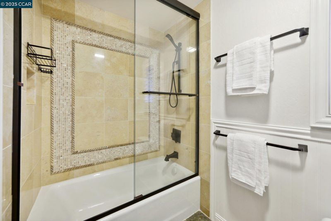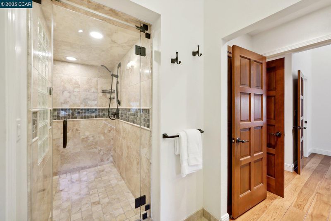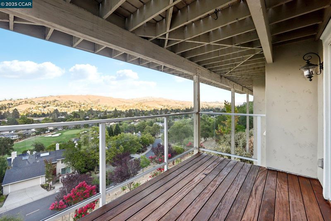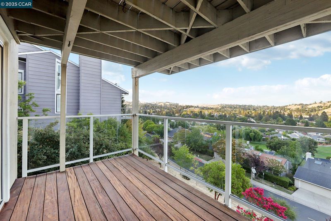
$2,295,000
3,327
SQ FT
$690
SQ/FT
121 Brookline St
@ Saint Andrews - Moraga C.C, Moraga
- 4 Bed
- 2.5 (2/1) Bath
- 2 Park
- 3,327 sqft
- Moraga
-

Do you love light and views? This may be what you have been waiting for! Architect designed and thoughtfully expanded (+500 sq.ft.) in 2010 for previous contractor owner to take advantage of larger lot, exceptional views, and abundant natural light in this special location. This expanded Forrest Hills lives like a SINGLE-LEVEL with *2 steps in from the street *2 steps in from garage to kitchen *Primary suite and all living areas on the main level. 2010 REMODEL INCLUDES *Modern open kitchen with vaulted ceilings and custom cabinets *Expanded primary suite with top of the world views large custom bath, and his & hers closets *Expanded lower level include extra bedroom (total 3 + family room downstairs) and extra full bath (total 2 downstairs) *Upgraded electrical and structural. *All new (2017) Furnace and A/C (22023) THE EXTERIOR is just as impressive with all new windows and doors, smooth coat stucco with stone accents, long-lasting tile roof, finished garage with insulated door, and ipe wood decks with glass railings. LOVINGLY MAINTAINED and improved by the current owner, and now freshened up and ready for you! Includes access to popular Moraga Country Club - including golf, tennis, swim, pickleball, bocce, gym, restaurants and more!!!
- Current Status
- Contingent-
- Original Price
- $2,395,000
- List Price
- $2,295,000
- On Market Date
- Feb 10, 2025
- Property Type
- Detached
- D/N/S
- Moraga C.C
- Zip Code
- 94556
- MLS ID
- 41085325
- APN
- 2575410135
- Year Built
- 1983
- Stories in Building
- 2
- Possession
- COE, Immediate, Negotiable
- Data Source
- MAXEBRDI
- Origin MLS System
- CONTRA COSTA
The Saklan School
Private K-8 Elementary, Coed
Students: 120 Distance: 0.3mi
Joaquin Moraga Intermediate School
Public 6-8 Special Education Program, Middle, Independent Study, Gifted Talented
Students: 655 Distance: 0.5mi
Camino Pablo Elementary School
Public K-5 Elementary
Students: 367 Distance: 0.9mi
Miramonte High School
Public 9-12 Secondary
Students: 1286 Distance: 0.9mi
Los Perales Elementary School
Public K-5 Elementary
Students: 417 Distance: 1.2mi
Del Rey Elementary School
Public K-5 Elementary
Students: 424 Distance: 1.4mi
- Bed
- 4
- Bath
- 2.5 (2/1)
- Parking
- 2
- Attached, Garage Door Opener
- SQ FT
- 3,327
- SQ FT Source
- Public Records
- Lot SQ FT
- 7,482.0
- Lot Acres
- 0.17 Acres
- Pool Info
- Other, Community
- Kitchen
- Dishwasher, Electric Range, Microwave, Refrigerator, Self Cleaning Oven, Breakfast Bar, Counter - Stone, Eat In Kitchen, Electric Range/Cooktop, Pantry, Self-Cleaning Oven, Updated Kitchen
- Cooling
- Central Air
- Disclosures
- Nat Hazard Disclosure, Shopping Cntr Nearby, Disclosure Package Avail
- Entry Level
- Flooring
- Hardwood
- Foundation
- Fire Place
- Family Room, Living Room, Master Bedroom
- Heating
- Forced Air
- Laundry
- Laundry Room
- Main Level
- 1.5 Baths, Primary Bedrm Suite - 1, No Steps to Entry, Main Entry
- Views
- Golf Course, Greenbelt, Hills, Panoramic
- Possession
- COE, Immediate, Negotiable
- Architectural Style
- Custom
- Non-Master Bathroom Includes
- Shower Over Tub, Solid Surface, Split Bath
- Construction Status
- Existing
- Location
- Cul-De-Sac, Sloped Down, Premium Lot, Dead End
- Roof
- Tile
- Water and Sewer
- Public
- Fee
- $1,280
MLS and other Information regarding properties for sale as shown in Theo have been obtained from various sources such as sellers, public records, agents and other third parties. This information may relate to the condition of the property, permitted or unpermitted uses, zoning, square footage, lot size/acreage or other matters affecting value or desirability. Unless otherwise indicated in writing, neither brokers, agents nor Theo have verified, or will verify, such information. If any such information is important to buyer in determining whether to buy, the price to pay or intended use of the property, buyer is urged to conduct their own investigation with qualified professionals, satisfy themselves with respect to that information, and to rely solely on the results of that investigation.
School data provided by GreatSchools. School service boundaries are intended to be used as reference only. To verify enrollment eligibility for a property, contact the school directly.
