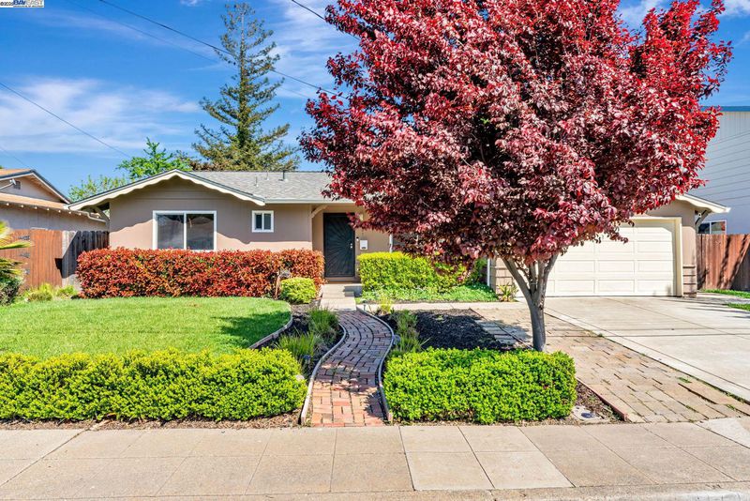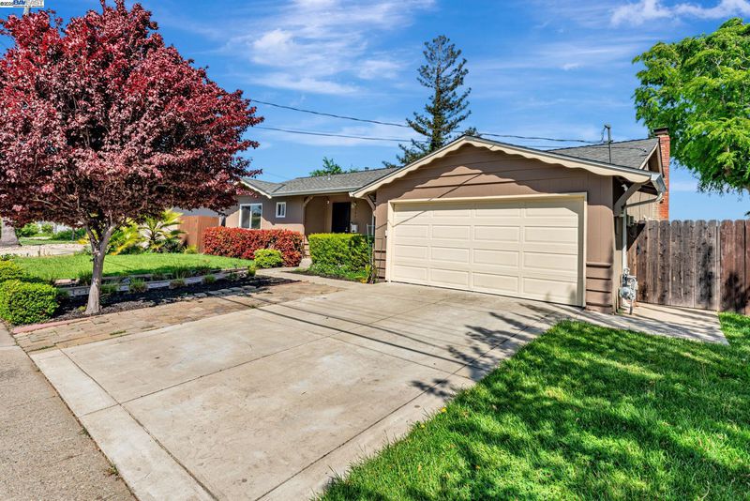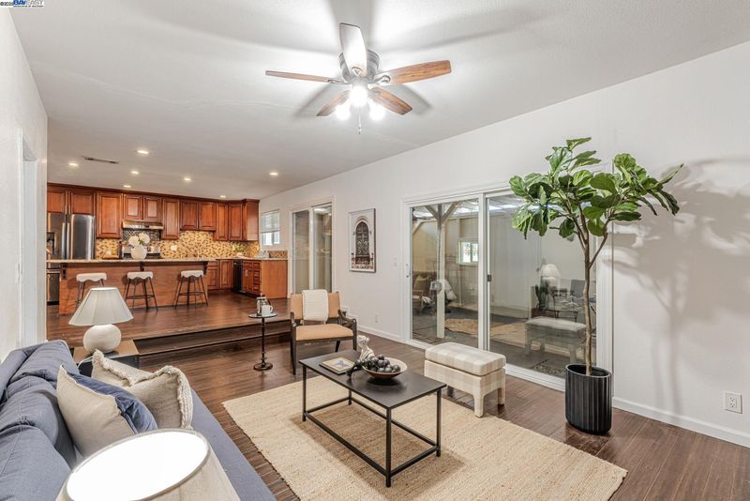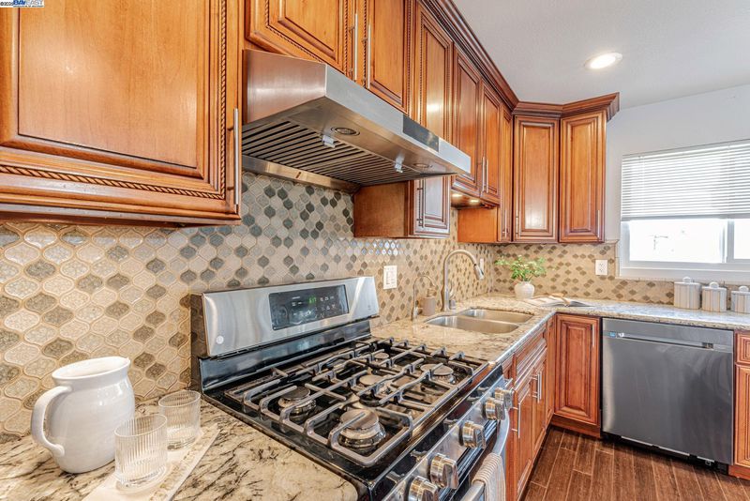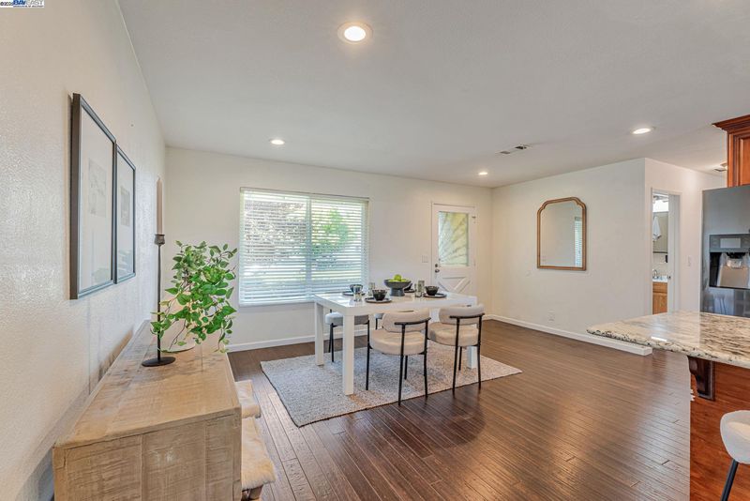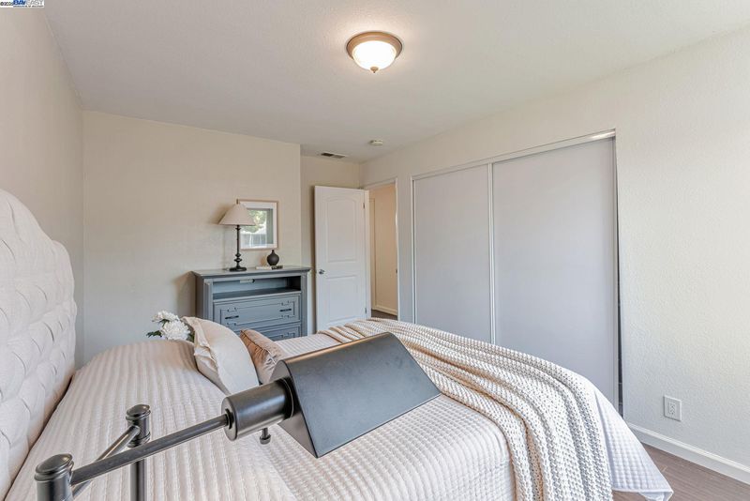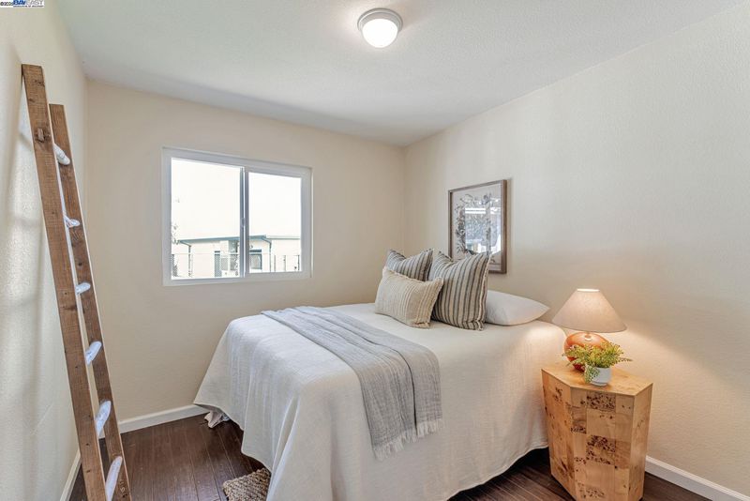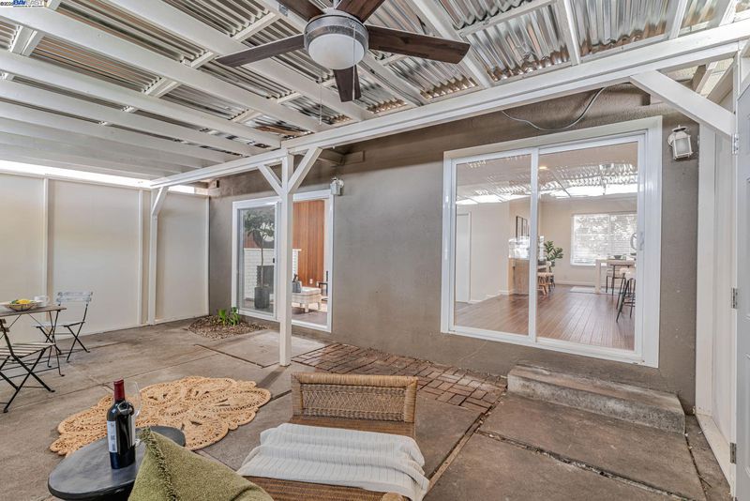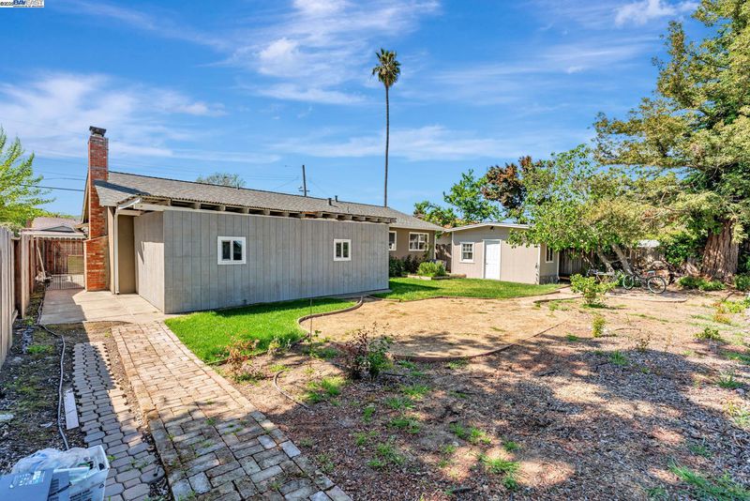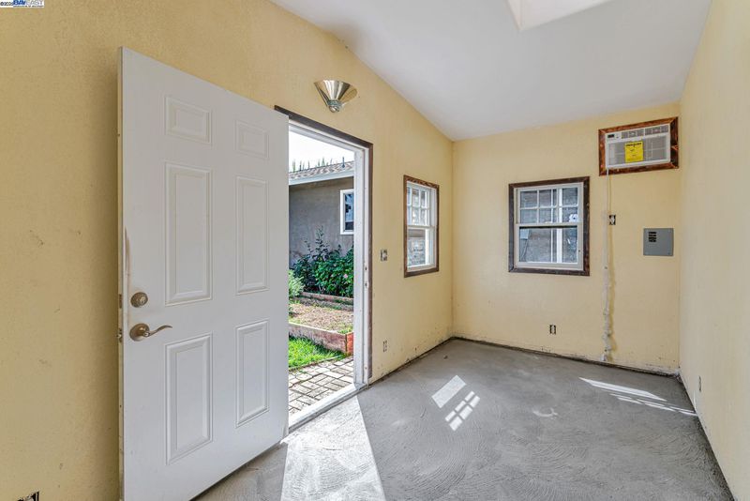
$1,300,000
1,246
SQ FT
$1,043
SQ/FT
7531 Burnham Way
@ Tamarak - Dublin
- 3 Bed
- 2 Bath
- 2 Park
- 1,246 sqft
- Dublin
-

Updated single story family home. Inviting open floor plan with engineering hardwood floor throughout the house. New roof done in 2024, remodeled kitchen with solid stone countertops. You will love the two bonus rooms come with the house. The cover patio makes it easy to entertain or relax or designate it into a play area. There is also a separate structure in the backyard so you can have an independent space for home office or a workshop. Easy walk to k to 12 great Dublin grade schools. The location is great to hop on either 580 or 680, easy access to BART, local shoppes and restaurants.
- Current Status
- Active
- Original Price
- $1,300,000
- List Price
- $1,300,000
- On Market Date
- Apr 17, 2025
- Property Type
- Detached
- D/N/S
- Dublin
- Zip Code
- 94568
- MLS ID
- 41093758
- APN
- 94119417
- Year Built
- 1964
- Stories in Building
- 1
- Possession
- COE
- Data Source
- MAXEBRDI
- Origin MLS System
- BAY EAST
Frederiksen Elementary School
Public K-5 Elementary
Students: 800 Distance: 0.1mi
Dublin High School
Public 9-12 Secondary
Students: 2978 Distance: 0.4mi
Wells Middle School
Public 6-8 Middle
Students: 996 Distance: 0.4mi
Dublin Adult Education
Public n/a Adult Education
Students: NA Distance: 0.5mi
Valley High (Continuation) School
Public 9-12 Continuation
Students: 60 Distance: 0.5mi
Murray Elementary School
Public K-5 Elementary
Students: 615 Distance: 0.6mi
- Bed
- 3
- Bath
- 2
- Parking
- 2
- Attached, Garage Door Opener
- SQ FT
- 1,246
- SQ FT Source
- Public Records
- Lot SQ FT
- 6,501.0
- Lot Acres
- 0.15 Acres
- Pool Info
- None
- Kitchen
- Dishwasher, Microwave, Free-Standing Range, Refrigerator, Dryer, Washer, Water Filter System, Counter - Stone, Island, Range/Oven Free Standing
- Cooling
- Ceiling Fan(s)
- Disclosures
- None
- Entry Level
- Exterior Details
- Back Yard, Front Yard, Storage
- Flooring
- Engineered Wood
- Foundation
- Fire Place
- Brick
- Heating
- Forced Air
- Laundry
- Dryer, In Garage, Washer
- Main Level
- 1 Bedroom, 2 Bedrooms, 3 Bedrooms, 2 Baths, Main Entry
- Possession
- COE
- Architectural Style
- Ranch
- Construction Status
- Existing
- Additional Miscellaneous Features
- Back Yard, Front Yard, Storage
- Location
- Level, Curb(s), Front Yard, Flag Lot
- Roof
- Other
- Fee
- Unavailable
MLS and other Information regarding properties for sale as shown in Theo have been obtained from various sources such as sellers, public records, agents and other third parties. This information may relate to the condition of the property, permitted or unpermitted uses, zoning, square footage, lot size/acreage or other matters affecting value or desirability. Unless otherwise indicated in writing, neither brokers, agents nor Theo have verified, or will verify, such information. If any such information is important to buyer in determining whether to buy, the price to pay or intended use of the property, buyer is urged to conduct their own investigation with qualified professionals, satisfy themselves with respect to that information, and to rely solely on the results of that investigation.
School data provided by GreatSchools. School service boundaries are intended to be used as reference only. To verify enrollment eligibility for a property, contact the school directly.
