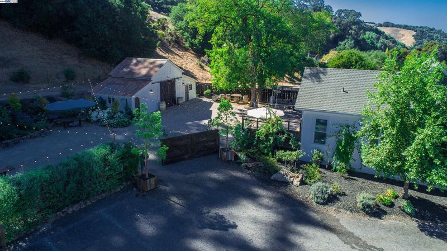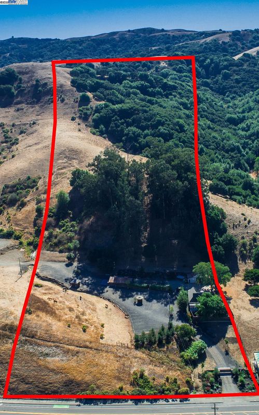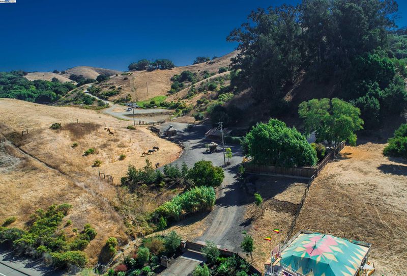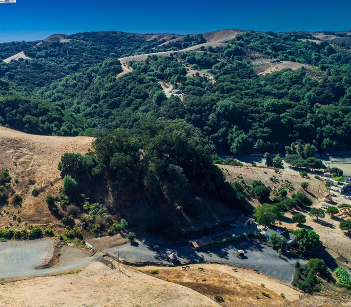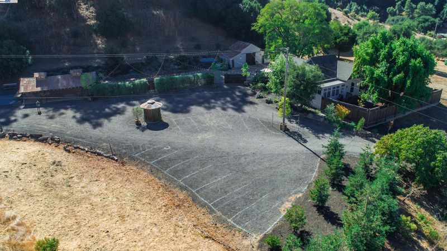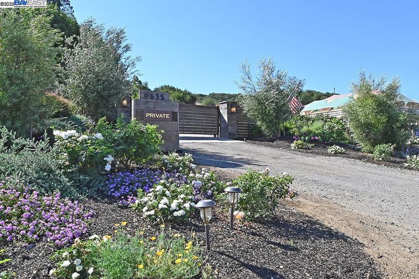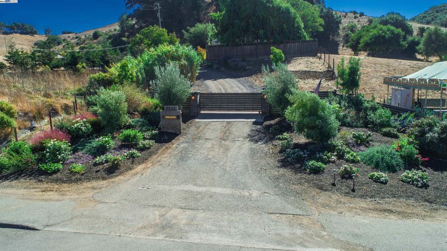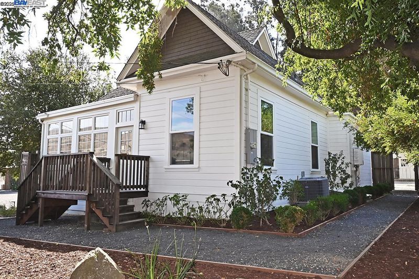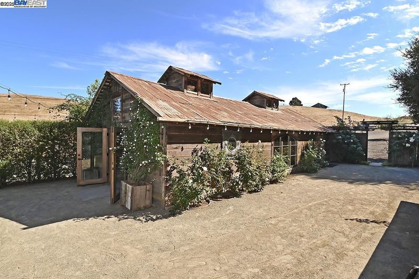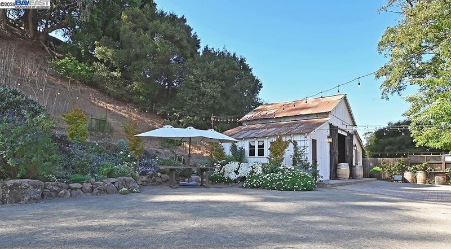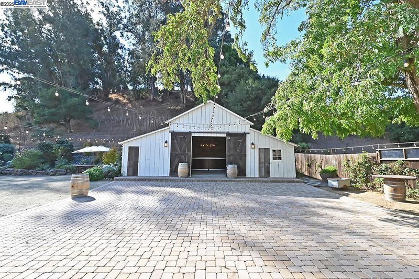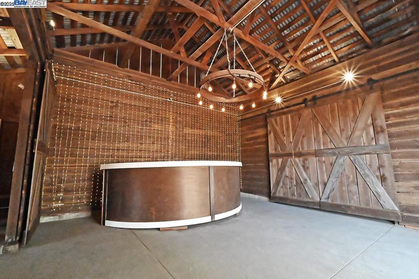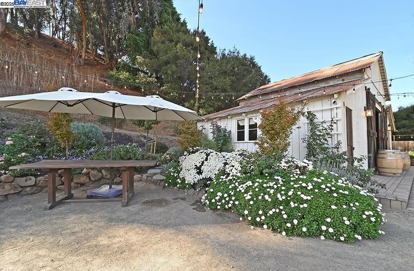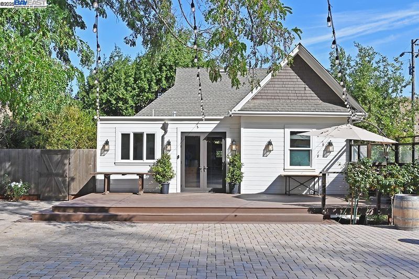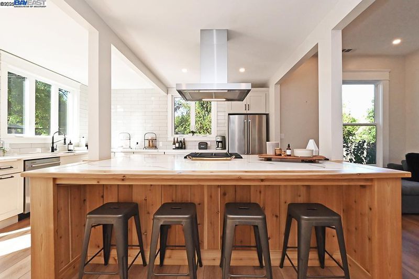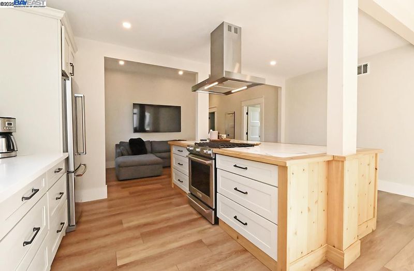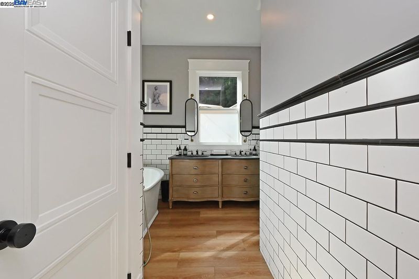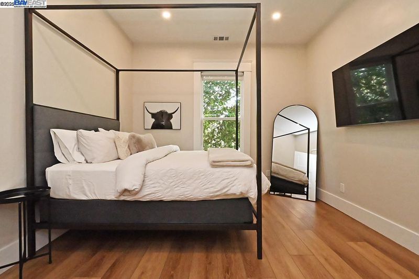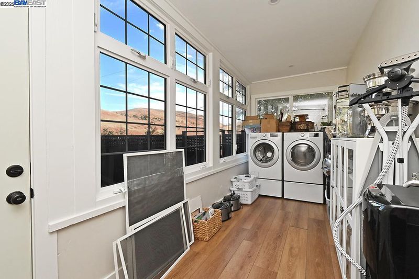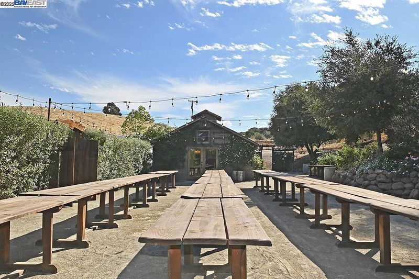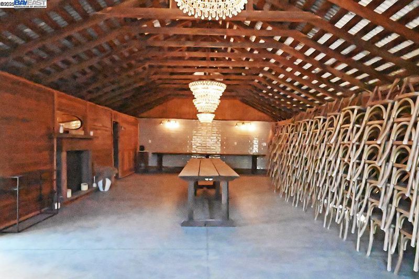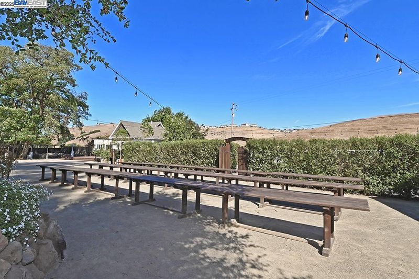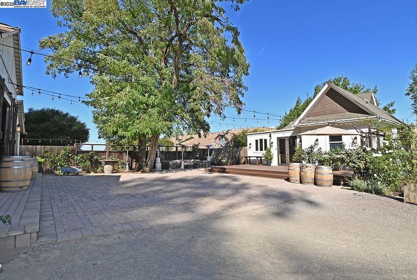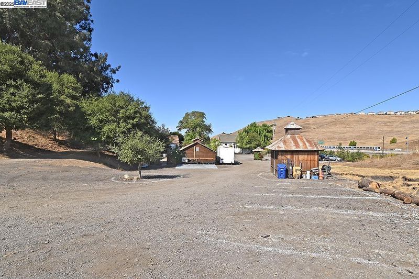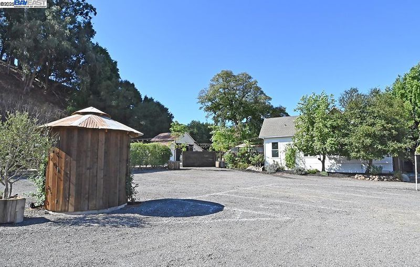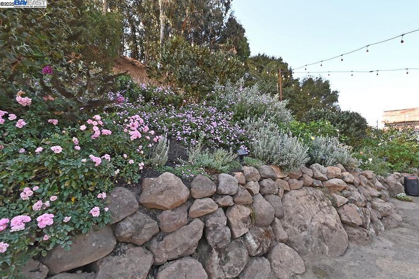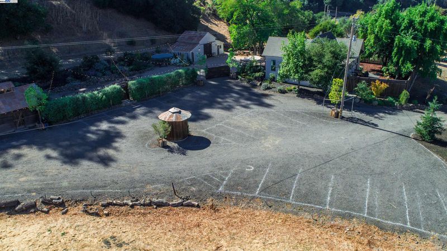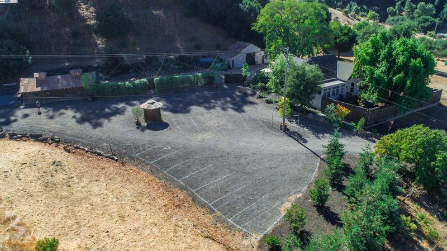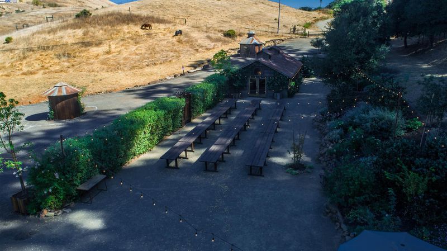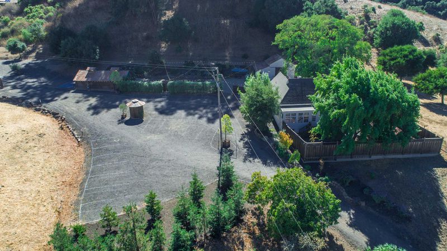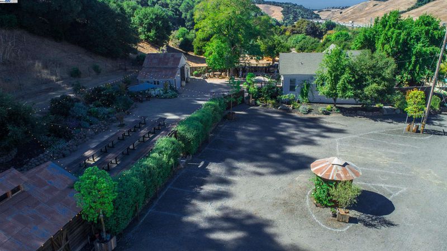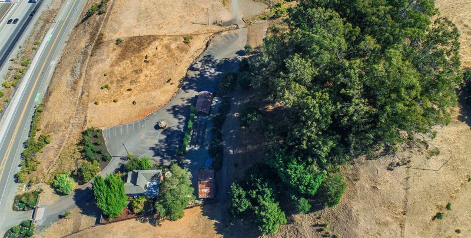
$1,968,000
1,045
SQ FT
$1,883
SQ/FT
9635 Dublin Canyon Rd
@ Schaefer Ranch - Palomares, Castro Valley
- 3 Bed
- 2 Bath
- 0 Park
- 1,045 sqft
- Castro Valley
-

Situated on 11.86 Acres with Main House & (2) Additional Outbuildings PLUS Option to Expand/Build ADU or Custom Home. Perfect Opportunity for a Home Business, Wedding Venue, Corporate Retreat, or Church (If Approved by County). Per County/State Zoning a Secondary House may be Built. UPDATED MODERN FARMHOUSE: Approx 1,050 SqFt of Living Space: 3 Beds & 2 Baths, Open Floor Plan. New Kitchen Cabinets, Flooring, Quartz Countertops, Tile Backsplash, Stainless Steel Appliances, Oversized Island, & Custom Light Fixtures. Single Hung Double Pane Windows & LVP Flooring Throughout. Updated Plumbing & Light Fixtures. Upgraded Primary Suite with Pedestal Tub, Large Shower Stall, & Walk-In Closet. BARN OUTBUILDING #1: Approx 800 SqFt, Concrete Flooring, Barn Door Entrance, (2) Designated Side Rooms, Storage Area, & Custom Chandelier. Large Paver Patio Between Barn & Main House - Perfect for Entertaining. GRANARY OUTBUILDING #2: Approx 800 SqFt (40'X20') Concrete Flooring, HVAC Mini-Split, Arched Windows & Glass Fence Doors, Custom Chandelier Lighting, & Built-In Cabinetry with Tile Accent Wall. SITE FEATURES: Gated Entrance, PG&E, Propane, Septic Tank, (2) Wells, & Fully Fenced Grounds. Huge DG Patio Area. Multiple Allowable Uses! Winery, Brewery, Cannabis, & Olive Oil. VERY UNIQUE PROPERTY!
- Current Status
- Active
- Original Price
- $1,968,000
- List Price
- $1,968,000
- On Market Date
- May 1, 2025
- Property Type
- Detached
- D/N/S
- Palomares
- Zip Code
- 94552
- MLS ID
- 41095724
- APN
- 85A64013
- Year Built
- 1910
- Stories in Building
- 1
- Possession
- COE
- Data Source
- MAXEBRDI
- Origin MLS System
- BAY EAST
Valley Christian Middle School & High School
Private 6-12 Combined Elementary And Secondary, Religious, Coed
Students: 686 Distance: 1.4mi
Valley Christian Elementary School
Private K-5 Elementary, Religious, Nonprofit
Students: 282 Distance: 1.4mi
Learn And Play Montessori School
Private PK-1 Montessori, Coed
Students: 80 Distance: 2.3mi
St. Raymond
Private K-8 Elementary, Religious, Coed
Students: 300 Distance: 2.4mi
Palomares Elementary School
Public K-5 Elementary
Students: 143 Distance: 2.5mi
Dublin Elementary School
Public K-5 Elementary, Yr Round
Students: 878 Distance: 2.6mi
- Bed
- 3
- Bath
- 2
- Parking
- 0
- Off Street, Parking Spaces, RV/Boat Parking, Side Yard Access, Guest, Parking Lot
- SQ FT
- 1,045
- SQ FT Source
- Public Records
- Lot SQ FT
- 516,622.0
- Lot Acres
- 11.86 Acres
- Pool Info
- None
- Kitchen
- Refrigerator, Dryer, Washer, Gas Water Heater, Breakfast Bar, Counter - Solid Surface, Counter - Stone, Eat In Kitchen, Island, Updated Kitchen, Wet Bar
- Cooling
- Central Air
- Disclosures
- Disclosure Package Avail
- Entry Level
- Exterior Details
- Backyard, Garden, Entry Gate, Private Entrance
- Flooring
- Hardwood, Hardwood Flrs Throughout
- Foundation
- Fire Place
- None
- Heating
- Forced Air, Propane
- Laundry
- Dryer, Laundry Room, Washer
- Main Level
- 3 Bedrooms, 2 Baths
- Views
- Hills, Pasture, Ridge, Valley
- Possession
- COE
- Basement
- Crawl Space
- Architectural Style
- Craftsman, Farm House, Victorian, Barn Type
- Non-Master Bathroom Includes
- Shower Over Tub, Tile, Updated Baths
- Construction Status
- Existing
- Additional Miscellaneous Features
- Backyard, Garden, Entry Gate, Private Entrance
- Location
- Agricultural, Horses Possible, Level, Premium Lot, Secluded, Sloped Up, Vineyard, Front Yard, Private, Security Gate
- Roof
- Composition Shingles
- Water and Sewer
- Private, Well - Agricultural, Well
- Fee
- Unavailable
MLS and other Information regarding properties for sale as shown in Theo have been obtained from various sources such as sellers, public records, agents and other third parties. This information may relate to the condition of the property, permitted or unpermitted uses, zoning, square footage, lot size/acreage or other matters affecting value or desirability. Unless otherwise indicated in writing, neither brokers, agents nor Theo have verified, or will verify, such information. If any such information is important to buyer in determining whether to buy, the price to pay or intended use of the property, buyer is urged to conduct their own investigation with qualified professionals, satisfy themselves with respect to that information, and to rely solely on the results of that investigation.
School data provided by GreatSchools. School service boundaries are intended to be used as reference only. To verify enrollment eligibility for a property, contact the school directly.
