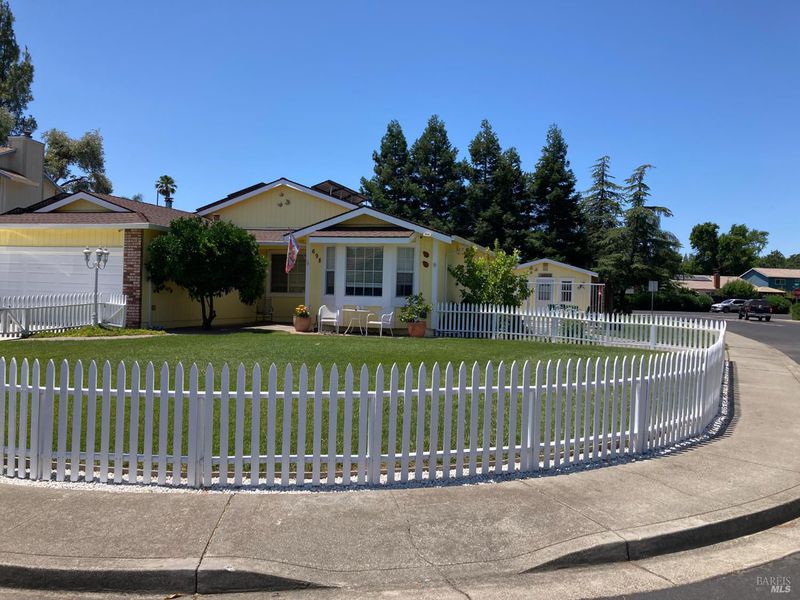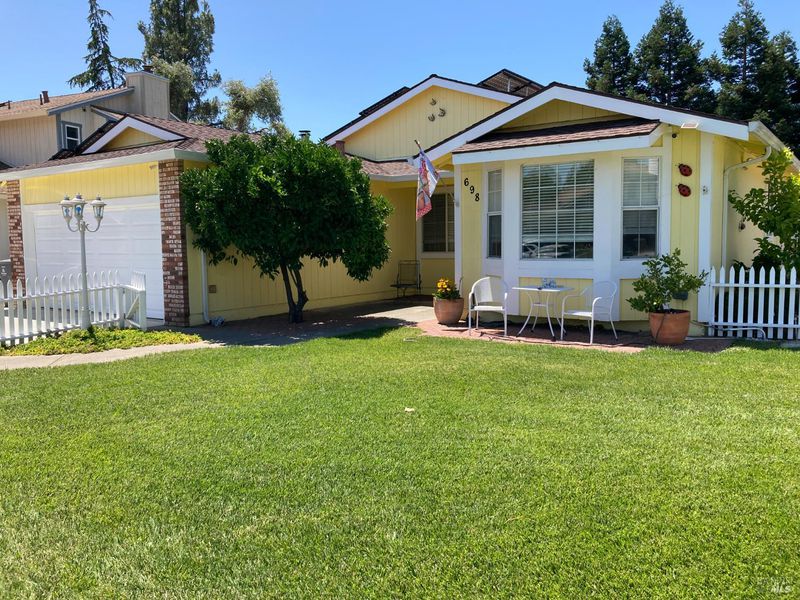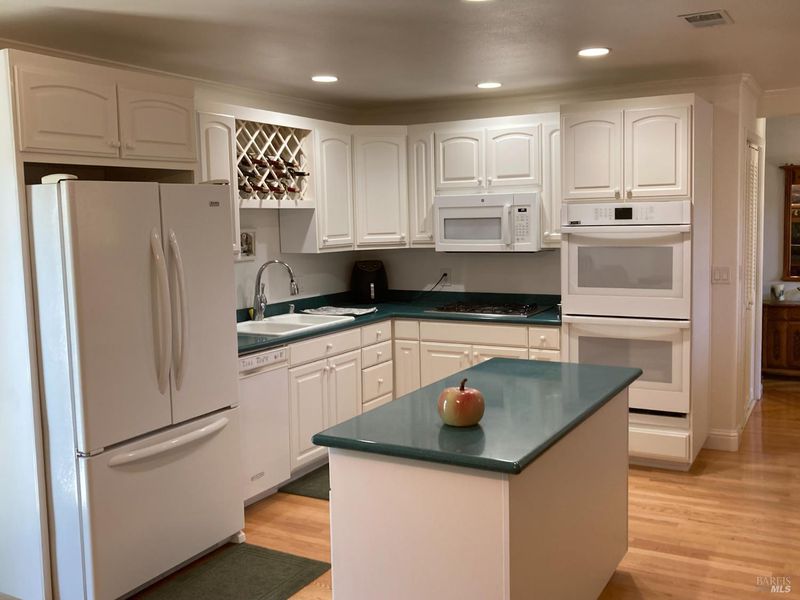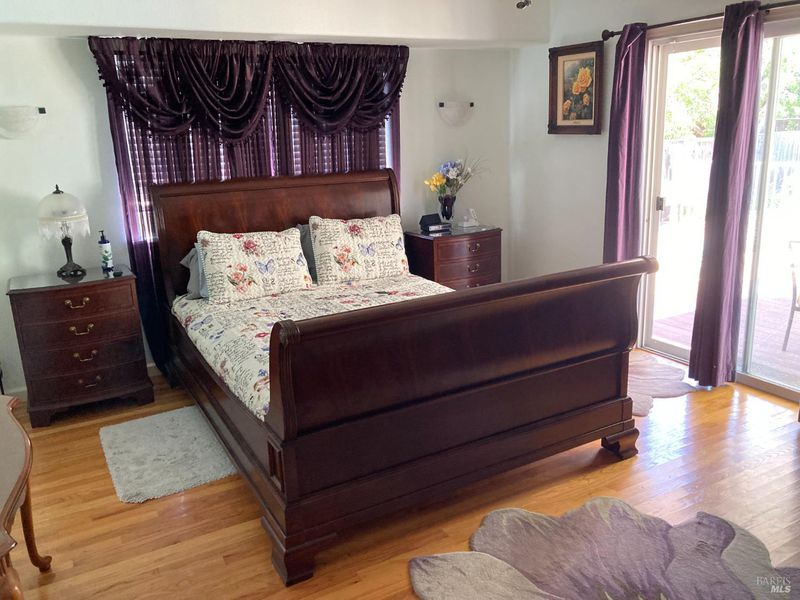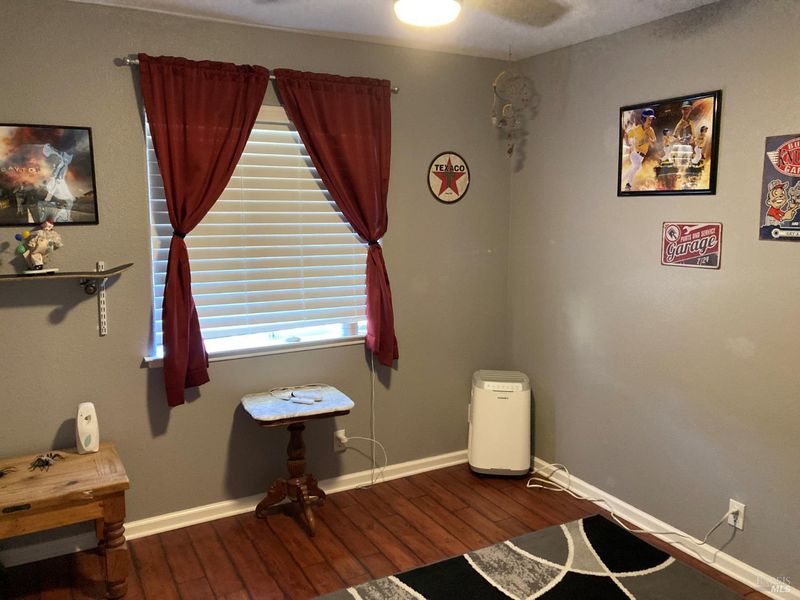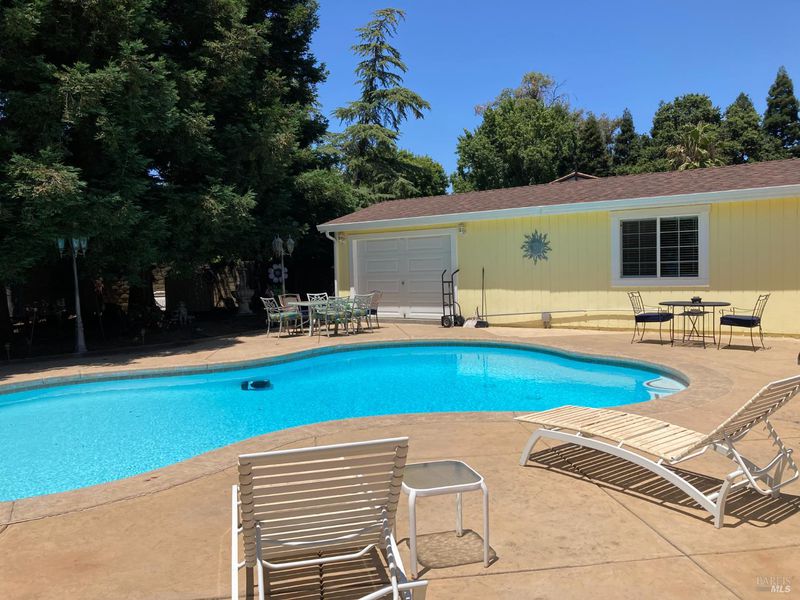
$646,000
1,551
SQ FT
$417
SQ/FT
698 Hamilton Drive, #CA
@ Stirling Dr - Vacaville 7, Vacaville
- 4 Bed
- 2 Bath
- 2 Park
- 1,551 sqft
- Vacaville
-

Welcome to your Summer Home! Gorgeous Swimming Pool with Redwood Trees to feel like a Vacation!! This comfortable home has been well maintained by the owners. The home features an Accessory Dwelling Unit for family members or a Rental Unit. Other features include Solar Panels which heats the Pool, Beautiful Hot Tub, Upgraded Electrical Pannel, New Driveway, Storage Shed, Hardwood Floors, Fireplace, Garage with Utility Room, Central Air/Heat, Updated Plumbing Fixtures and much more! This home sits on a large lot ready for Summer Parties!!
- Days on Market
- 2 days
- Current Status
- Active
- Original Price
- $646,000
- List Price
- $646,000
- On Market Date
- Jun 25, 2025
- Property Type
- Single Family Residence
- Area
- Vacaville 7
- Zip Code
- 95687
- MLS ID
- 325057811
- APN
- 0135-261-010
- Year Built
- 1978
- Stories in Building
- Unavailable
- Possession
- Close Of Escrow
- Data Source
- BAREIS
- Origin MLS System
Notre Dame School
Private K-8 Elementary, Religious, Coed
Students: 319 Distance: 0.2mi
Sierra Vista K-8
Public K-8
Students: 584 Distance: 0.4mi
Vaca Pena Middle School
Public 7-8 Middle
Students: 757 Distance: 0.4mi
Jean Callison Elementary School
Public K-6 Elementary
Students: 705 Distance: 0.5mi
Cambridge Elementary School
Public K-6 Elementary, Yr Round
Students: 599 Distance: 0.7mi
Fairmont Charter Elementary School
Charter K-6 Elementary
Students: 566 Distance: 0.8mi
- Bed
- 4
- Bath
- 2
- Parking
- 2
- 1/2 Car Space, Attached, Garage Door Opener, Garage Facing Front, Workshop in Garage
- SQ FT
- 1,551
- SQ FT Source
- Assessor Auto-Fill
- Lot SQ FT
- 10,454.0
- Lot Acres
- 0.24 Acres
- Pool Info
- Fenced, Fiberglass, Gas Heat, Pool House, Pool Sweep, Solar Heat
- Kitchen
- Breakfast Area, Island, Kitchen/Family Combo, Synthetic Counter
- Cooling
- Central
- Dining Room
- Formal Room
- Flooring
- Wood
- Foundation
- Concrete Perimeter
- Heating
- Central
- Laundry
- Dryer Included, In Garage, Washer Included
- Main Level
- Bedroom(s), Dining Room, Family Room, Full Bath(s), Garage, Kitchen, Primary Bedroom, Street Entrance
- Views
- Other
- Possession
- Close Of Escrow
- Architectural Style
- Traditional
- Fee
- $0
MLS and other Information regarding properties for sale as shown in Theo have been obtained from various sources such as sellers, public records, agents and other third parties. This information may relate to the condition of the property, permitted or unpermitted uses, zoning, square footage, lot size/acreage or other matters affecting value or desirability. Unless otherwise indicated in writing, neither brokers, agents nor Theo have verified, or will verify, such information. If any such information is important to buyer in determining whether to buy, the price to pay or intended use of the property, buyer is urged to conduct their own investigation with qualified professionals, satisfy themselves with respect to that information, and to rely solely on the results of that investigation.
School data provided by GreatSchools. School service boundaries are intended to be used as reference only. To verify enrollment eligibility for a property, contact the school directly.
