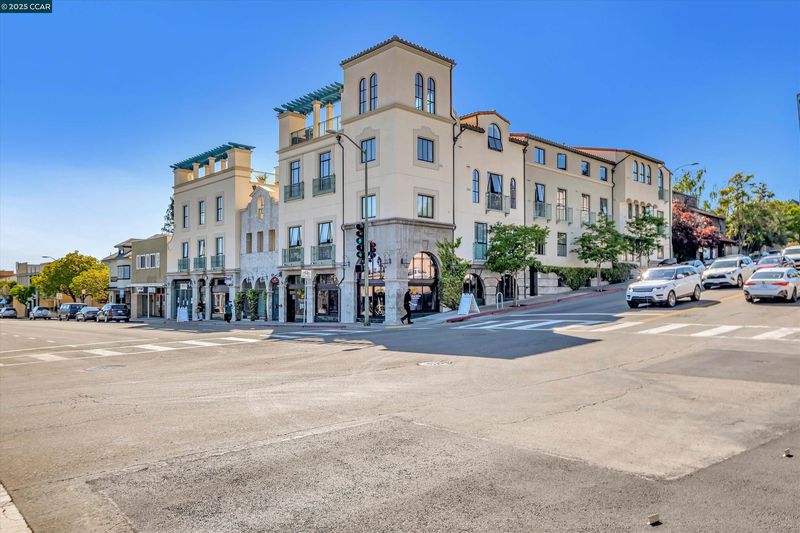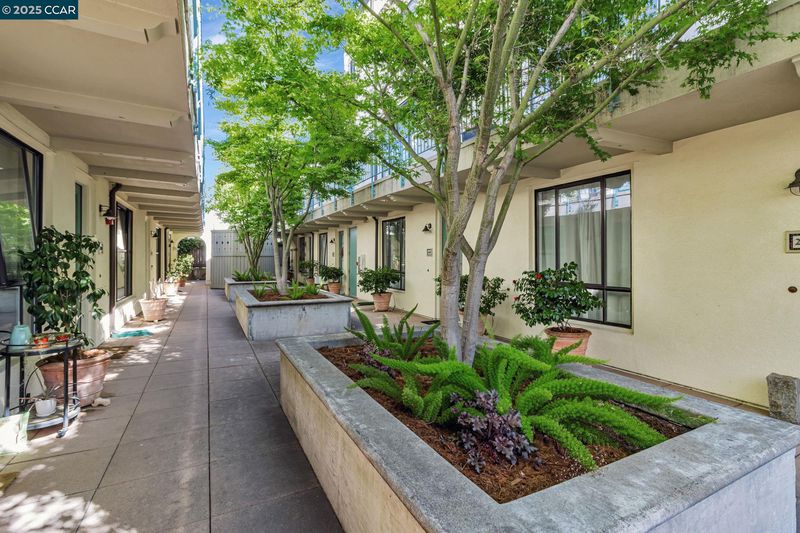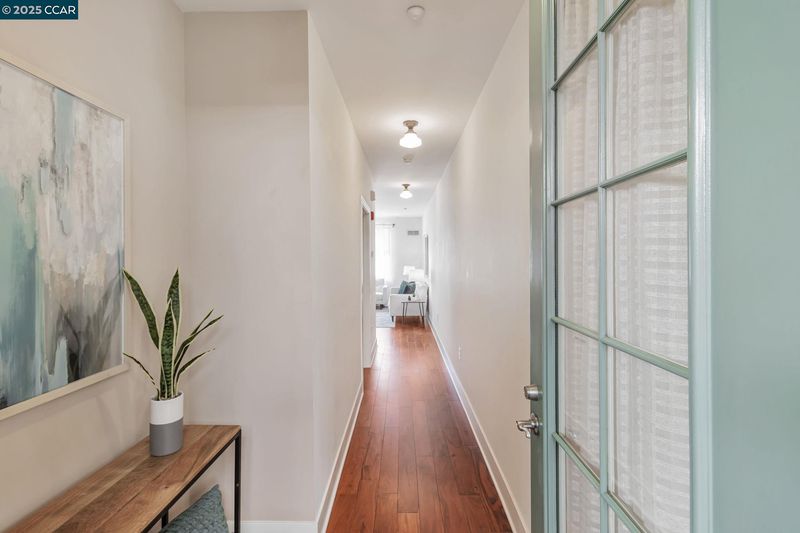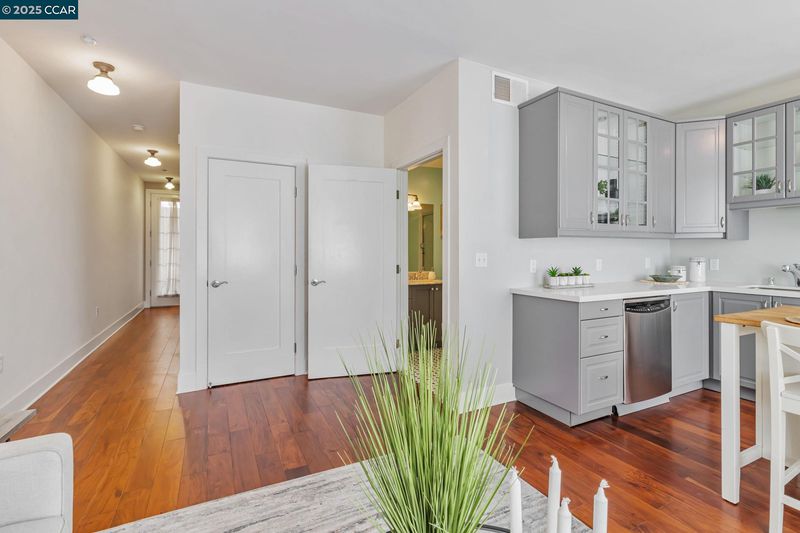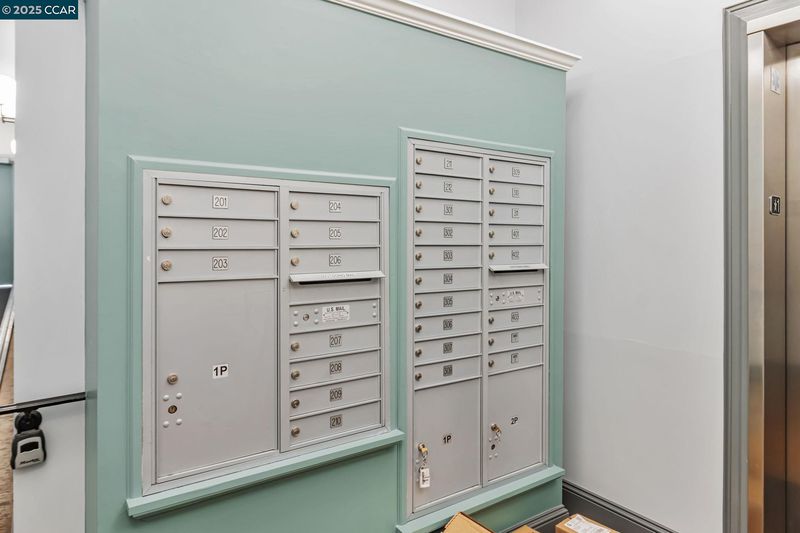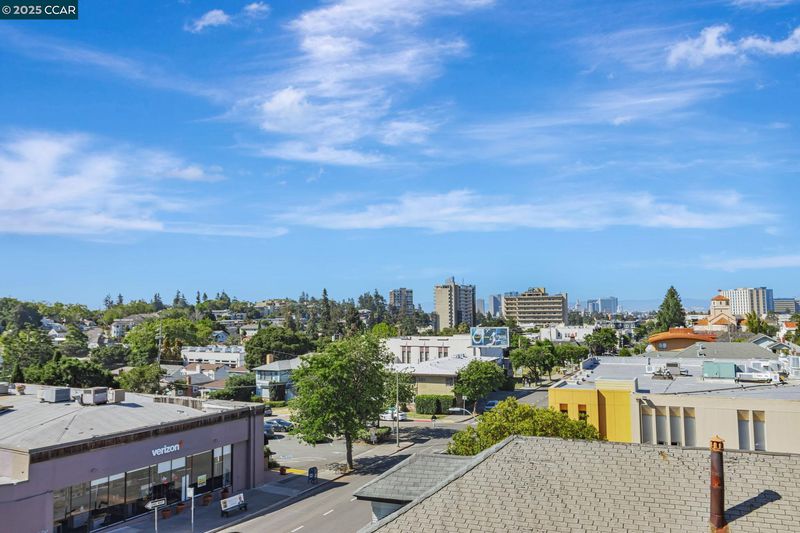
$525,000
630
SQ FT
$833
SQ/FT
4395 Piedmont Ave, #P208
@ Pleasant Valley - Piedmont Avenue, Oakland
- 1 Bed
- 1 Bath
- 1 Park
- 630 sqft
- Oakland
-

-
Sun May 18, 1:00 pm - 4:00 pm
Stop by and see this beautiful condo right on Piedmont Avenue with secure parking and close to everything!
Modern Comfort in the Heart of Piedmont Avenue Welcome to Il Piemonte — a boutique 26-unit community wrapped around a serene, landscaped courtyard. This stylish one-bedroom condo combines contemporary design with unbeatable location. Step into a spacious great room with soaring ceilings, oversized windows that flood the space with natural light, and wide plank flooring throughout. The expanded, modern kitchen features quartz countertops, stainless steel appliances, and elegant glass-front cabinets — perfect for cooking at home or hosting friends. The quiet bedroom overlooks the courtyard and includes a generous walk-in closet. A secured, gated garage spot is included, with EV charging available for residents. Enjoy sunsets or weekend hangouts on the shared rooftop deck. Just outside your door, discover all the charm of Piedmont Avenue — from neighborhood favorites like Fentons and Piedmont Market to everyday essentials like Safeway and Starbucks, all within a short stroll. Whether you're commuting to UC Berkeley or Kaiser Oakland, this location makes it easy to get where you need to be — quickly and conveniently.
- Current Status
- New
- Original Price
- $525,000
- List Price
- $525,000
- On Market Date
- May 1, 2025
- Property Type
- Condominium
- D/N/S
- Piedmont Avenue
- Zip Code
- 94611
- MLS ID
- 41095578
- APN
- 13111658
- Year Built
- 2007
- Stories in Building
- 1
- Possession
- COE
- Data Source
- MAXEBRDI
- Origin MLS System
- CONTRA COSTA
Piedmont Avenue Elementary School
Public K-5 Elementary
Students: 329 Distance: 0.1mi
St. Leo the Great School
Private PK-8 Elementary, Religious, Coed
Students: 228 Distance: 0.2mi
Pacific Boychoir Academy
Private 4-8 Elementary, All Male, Nonprofit
Students: 61 Distance: 0.3mi
West Wind Academy
Private 4-12
Students: 20 Distance: 0.3mi
Oakland Technical High School
Public 9-12 Secondary
Students: 2016 Distance: 0.4mi
Beach Elementary School
Public K-5 Elementary
Students: 276 Distance: 0.5mi
- Bed
- 1
- Bath
- 1
- Parking
- 1
- Garage, Int Access From Garage, Space Per Unit - 1, Below Building Parking, Electric Vehicle Charging Station(s), Mechanical Lift, Size Limited
- SQ FT
- 630
- SQ FT Source
- Public Records
- Lot SQ FT
- 12,502.0
- Lot Acres
- 0.29 Acres
- Pool Info
- None
- Kitchen
- Dishwasher, Disposal, Microwave, Range, Refrigerator, Self Cleaning Oven, 220 Volt Outlet, Counter - Solid Surface, Eat In Kitchen, Garbage Disposal, Range/Oven Built-in, Self-Cleaning Oven, Updated Kitchen
- Cooling
- None
- Disclosures
- Nat Hazard Disclosure
- Entry Level
- 2
- Exterior Details
- Unit Faces Street, No Yard
- Flooring
- Tile, Vinyl, Carpet
- Foundation
- Fire Place
- None
- Heating
- Electric, Central
- Laundry
- Hookups Only
- Main Level
- 1 Bedroom, 1 Bath
- Possession
- COE
- Architectural Style
- Contemporary
- Construction Status
- Existing
- Additional Miscellaneous Features
- Unit Faces Street, No Yard
- Location
- No Lot
- Roof
- Other
- Water and Sewer
- Public
- Fee
- $656
MLS and other Information regarding properties for sale as shown in Theo have been obtained from various sources such as sellers, public records, agents and other third parties. This information may relate to the condition of the property, permitted or unpermitted uses, zoning, square footage, lot size/acreage or other matters affecting value or desirability. Unless otherwise indicated in writing, neither brokers, agents nor Theo have verified, or will verify, such information. If any such information is important to buyer in determining whether to buy, the price to pay or intended use of the property, buyer is urged to conduct their own investigation with qualified professionals, satisfy themselves with respect to that information, and to rely solely on the results of that investigation.
School data provided by GreatSchools. School service boundaries are intended to be used as reference only. To verify enrollment eligibility for a property, contact the school directly.
