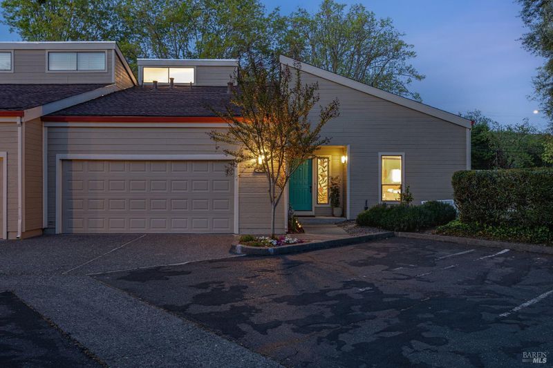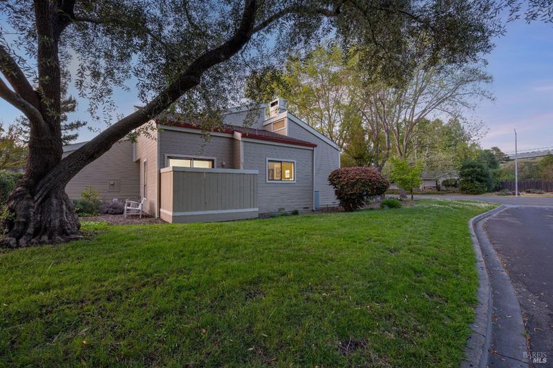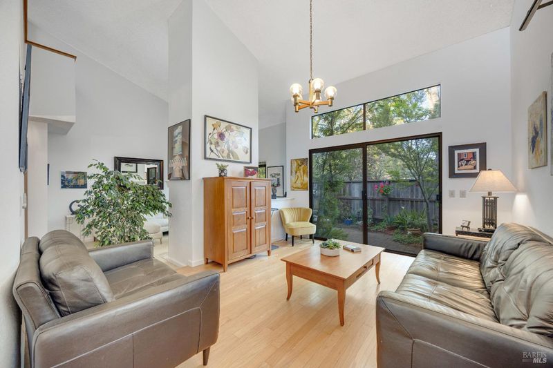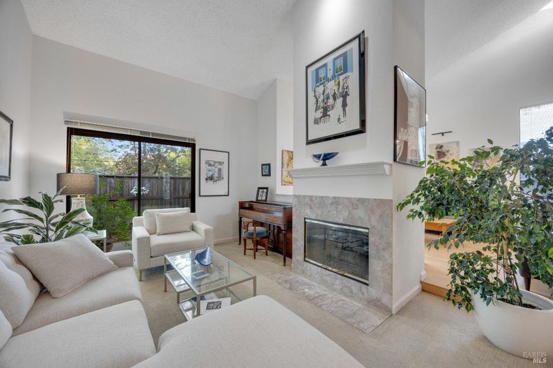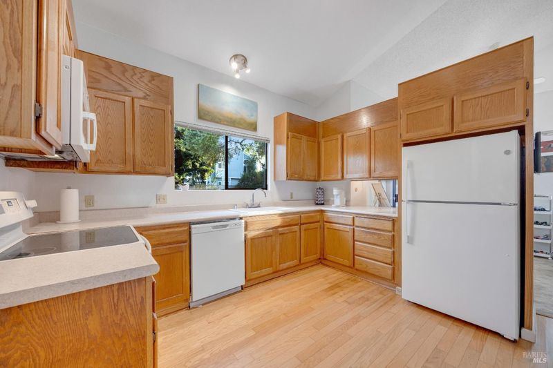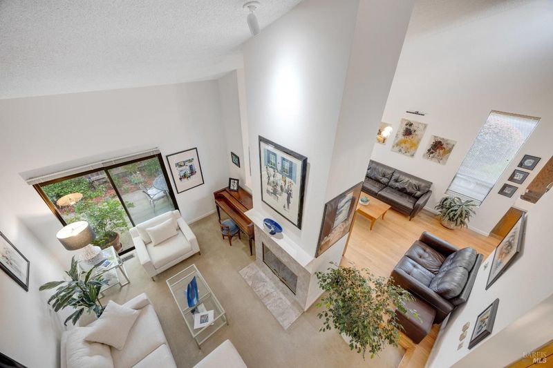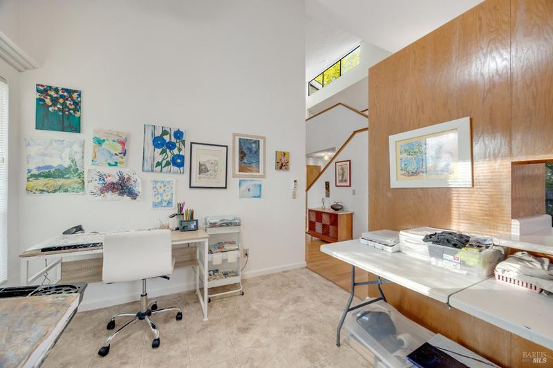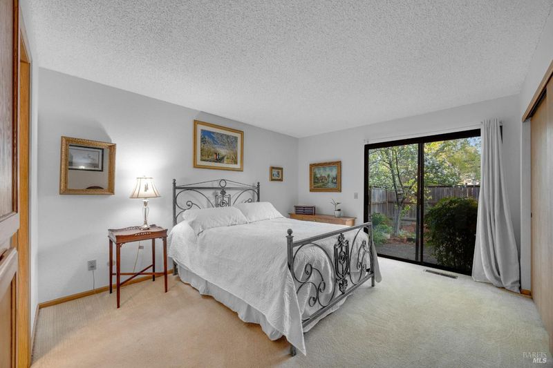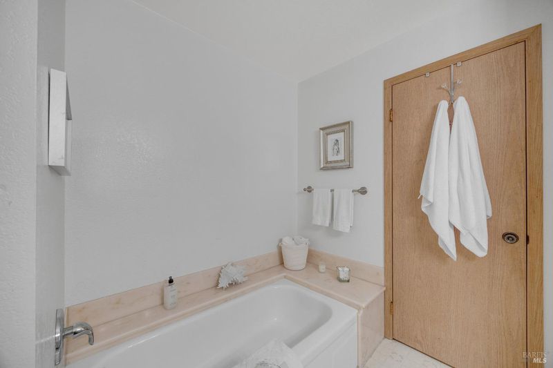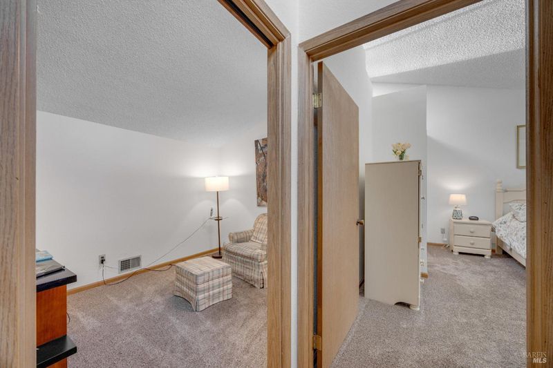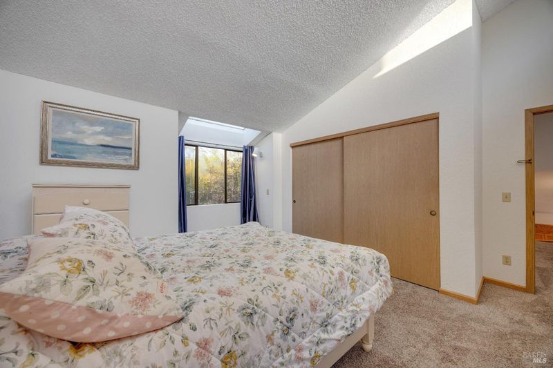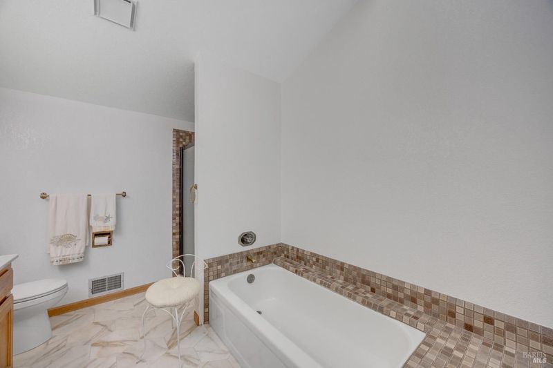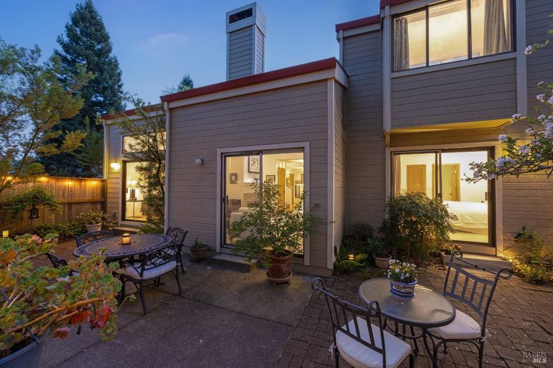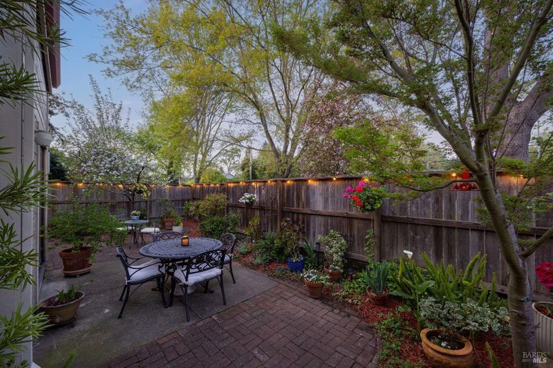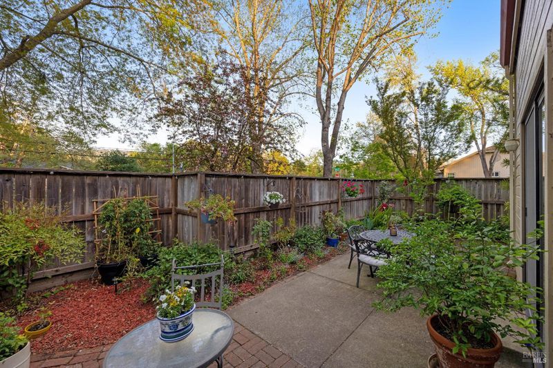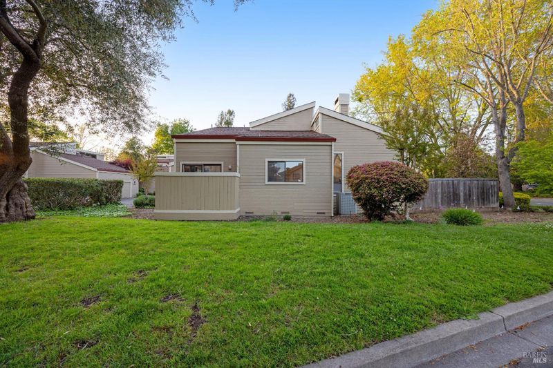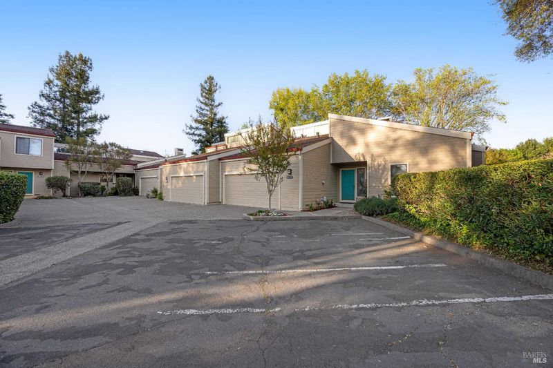
$650,000
1,747
SQ FT
$372
SQ/FT
4799 Shade Tree Lane
@ Summerfield Rd - Santa Rosa-Southeast, Santa Rosa
- 2 Bed
- 3 (2/1) Bath
- 2 Park
- 1,747 sqft
- Santa Rosa
-

Modern PUD/Townhome nestled in the prime Bennett Valley area, offering a relaxed lifestyle with easy access to nature, shopping, and desirable schools. This stunning residence spans 1,747 sq.ft with a blend of contemporary design and comfort, making it an ideal sanctuary for those seeking elegance and functionality. Step inside to discover the open and inviting main room featuring soaring ceilings that instantly capture the feeling of spaciousness. Sunlight dances through the skylight and reflects off the wood floors, creating a warm and vibrant atmosphere. Delight in the bright kitchen, outfitted with ample storage and a charming view window that infuses the space with natural light. Formal step down living room provides a sanctuary to unwind and relax while embracing the elegance and charm of the fireplace. This home offers two generously sized primary suites, each with its own full bathroom, ensuring privacy and tranquility. (1 Primary Suite & 1.5 Baths on main level) Enjoy the two extra flex spaces/rooms ideal for office, media room, or art studio or tailer to your needs.
- Days on Market
- 16 days
- Current Status
- Active
- Original Price
- $650,000
- List Price
- $650,000
- On Market Date
- Apr 17, 2025
- Property Type
- Condominium
- Area
- Santa Rosa-Southeast
- Zip Code
- 95405
- MLS ID
- 325021652
- APN
- 014-790-001-000
- Year Built
- 1983
- Stories in Building
- Unavailable
- Possession
- Negotiable
- Data Source
- BAREIS
- Origin MLS System
Rincon School
Private 10-12 Special Education, Secondary, All Male, Coed
Students: 5 Distance: 0.3mi
Strawberry Elementary School
Public 4-6 Elementary
Students: 397 Distance: 0.4mi
Spring Creek Matanzas Charter School
Charter K-6 Elementary
Students: 533 Distance: 0.5mi
Redwood Consortium for Student Services School
Public PK-6 Special Education
Students: 71 Distance: 0.8mi
Village Elementary Charter School
Charter K-6 Elementary
Students: 364 Distance: 0.8mi
Herbert Slater Middle School
Public 7-8 Middle
Students: 766 Distance: 0.9mi
- Bed
- 2
- Bath
- 3 (2/1)
- Double Sinks, Shower Stall(s), Soaking Tub
- Parking
- 2
- Attached
- SQ FT
- 1,747
- SQ FT Source
- Assessor Auto-Fill
- Lot SQ FT
- 2,731.0
- Lot Acres
- 0.0627 Acres
- Pool Info
- Common Facility
- Cooling
- Ceiling Fan(s)
- Living Room
- Cathedral/Vaulted
- Flooring
- Carpet, Laminate
- Fire Place
- Living Room
- Heating
- Central
- Laundry
- Hookups Only, In Garage
- Upper Level
- Bedroom(s), Loft
- Main Level
- Bedroom(s), Dining Room, Family Room, Garage, Kitchen, Living Room
- Possession
- Negotiable
- Architectural Style
- Contemporary
- * Fee
- $695
- Name
- Summerfield Villages
- Phone
- (707) 544-2005
- *Fee includes
- Maintenance Exterior, Maintenance Grounds, Management, Pool, and Roof
MLS and other Information regarding properties for sale as shown in Theo have been obtained from various sources such as sellers, public records, agents and other third parties. This information may relate to the condition of the property, permitted or unpermitted uses, zoning, square footage, lot size/acreage or other matters affecting value or desirability. Unless otherwise indicated in writing, neither brokers, agents nor Theo have verified, or will verify, such information. If any such information is important to buyer in determining whether to buy, the price to pay or intended use of the property, buyer is urged to conduct their own investigation with qualified professionals, satisfy themselves with respect to that information, and to rely solely on the results of that investigation.
School data provided by GreatSchools. School service boundaries are intended to be used as reference only. To verify enrollment eligibility for a property, contact the school directly.
