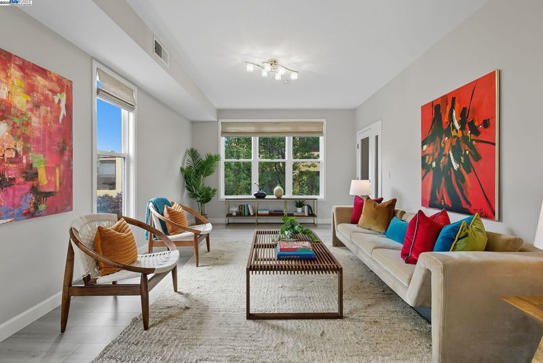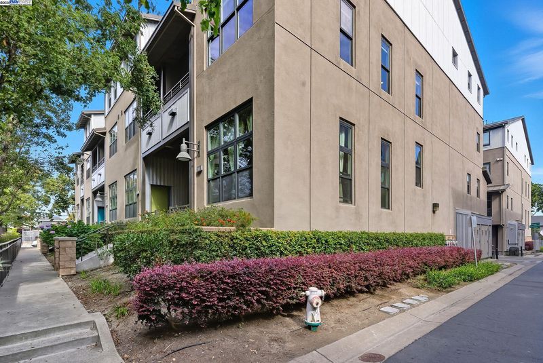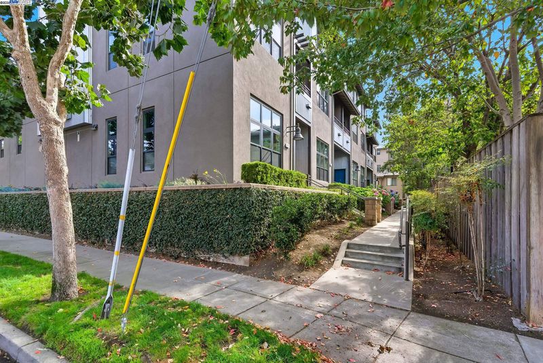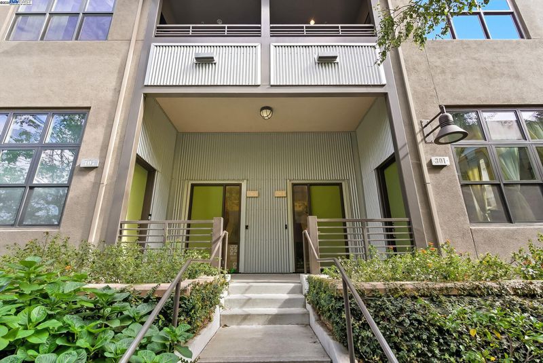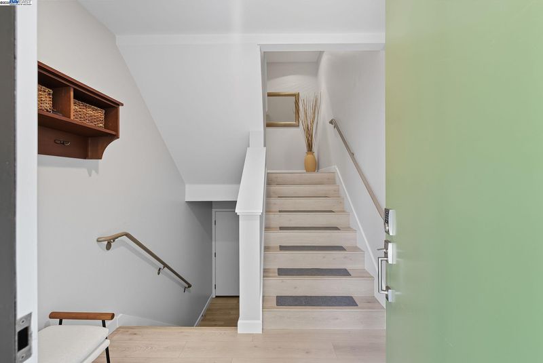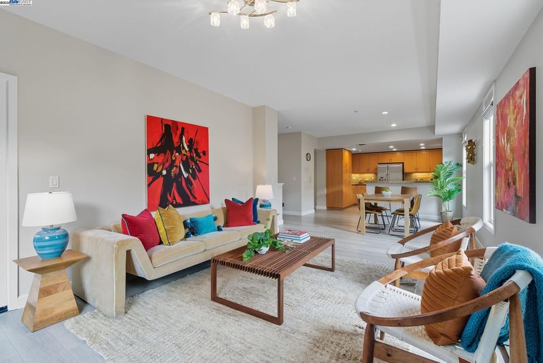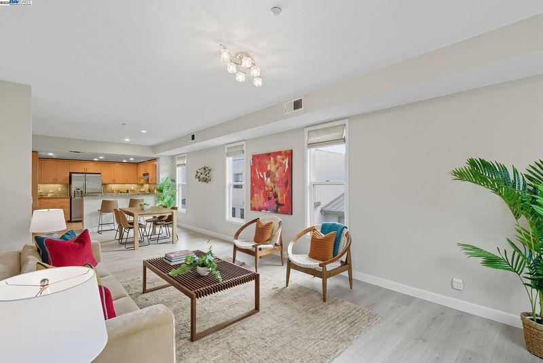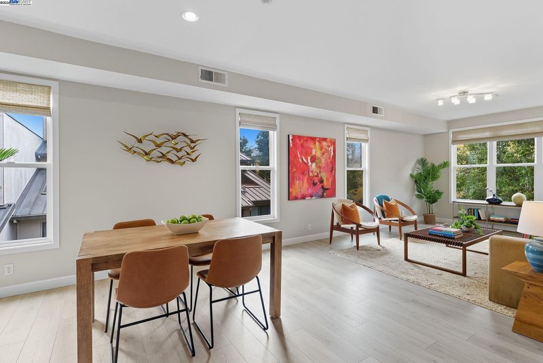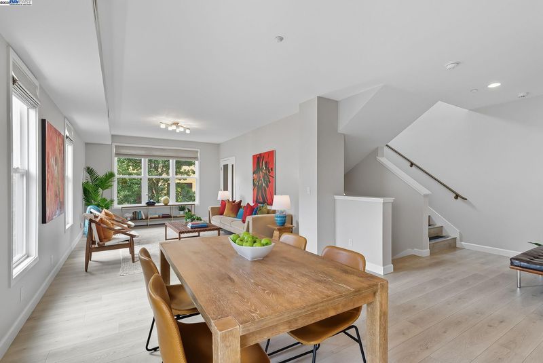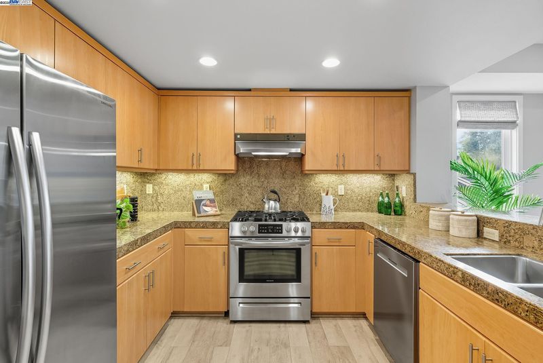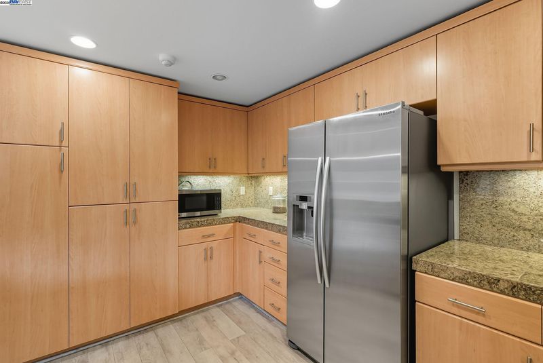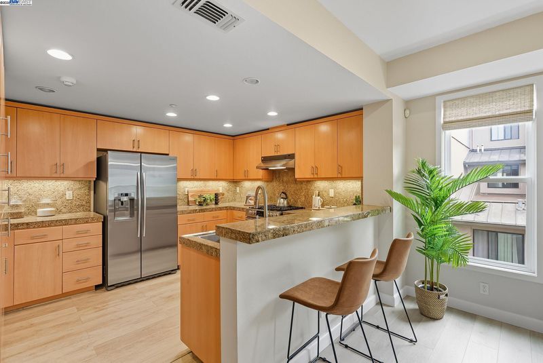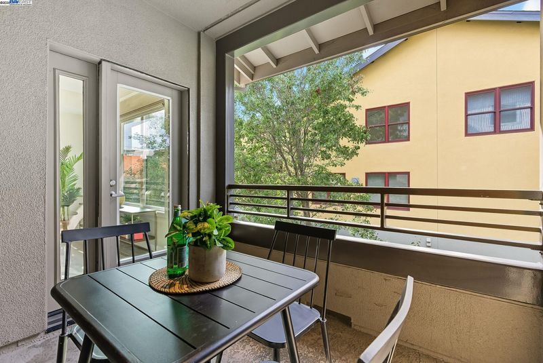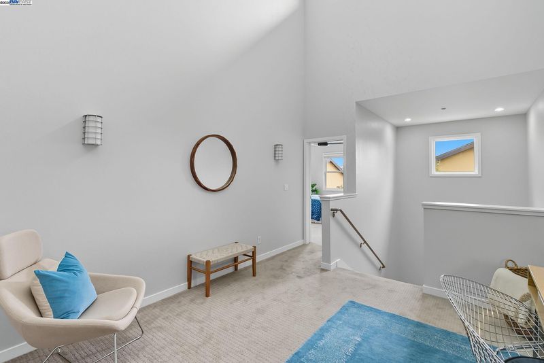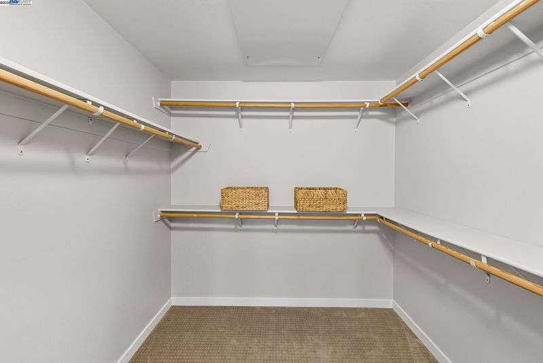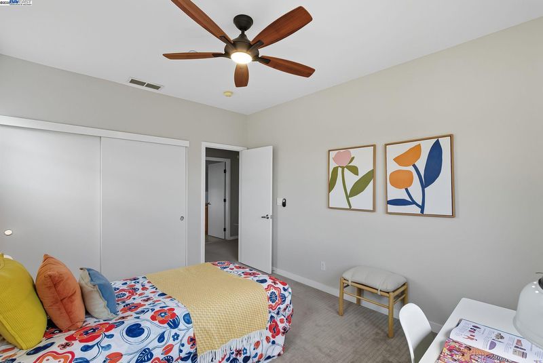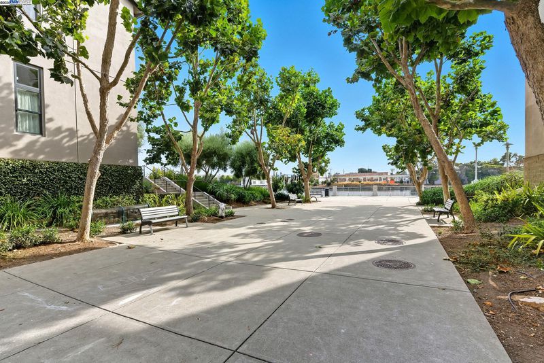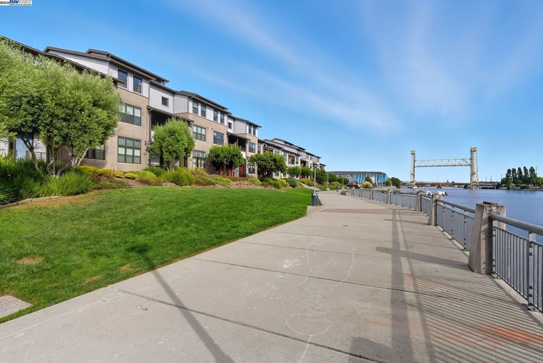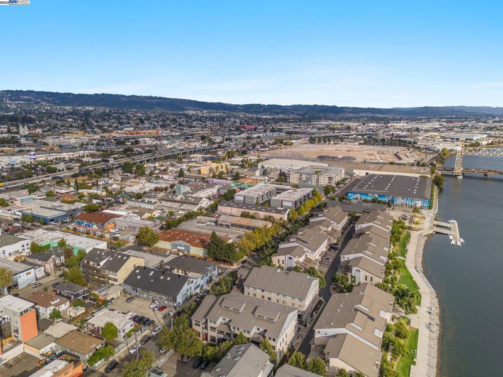
$679,000
1,993
SQ FT
$341
SQ/FT
303 Bowsman Ct, #144
@ Glascock Street - Jingletown, Oakland
- 3 Bed
- 2.5 (2/1) Bath
- 2 Park
- 1,993 sqft
- Oakland
-

-
Sat Oct 4, 2:00 pm - 4:00 pm
Saturday OH 2-4pm
-
Sun Oct 5, 2:00 pm - 4:00 pm
Sunday OH 2-4pm
Discover this exceptional urban oasis at The Estuary, a lively waterfront community situated in Oakland's artsy Jingletown neighborhood. This expansive end unit floor plan is among the largest available, flooded with natural light to create an inviting ambiance. The main floor features an open-concept design with a spacious living and dining area that extends to a private deck, ideal for seamless indoor-outdoor living. The sleek kitchen, complete with stainless steel appliances, integrates effortlessly with the living space, perfect for hosting. Upstairs, you'll find a thoughtfully crafted primary suite featuring a soaking tub and a walk-in closet. There are also two more bedrooms, a second bathroom, a dedicated laundry room, and a loft area ideal for a lounge space or a creative retreat. Positioned just across the Park Street Bridge, you'll have quick access to Alameda's bustling Park Street, with its array of dining, shopping, and entertainment options. Additionally, the home's proximity to BART, I-880, and scenic bike paths makes it ideal for both commuters and nature lovers eager to explore!
- Current Status
- New
- Original Price
- $679,000
- List Price
- $679,000
- On Market Date
- Oct 1, 2025
- Property Type
- Condominium
- D/N/S
- Jingletown
- Zip Code
- 94601
- MLS ID
- 41113348
- APN
- 2573930
- Year Built
- 2004
- Stories in Building
- 3
- Possession
- Close Of Escrow
- Data Source
- MAXEBRDI
- Origin MLS System
- BAY EAST
Lazear Charter Academy
Charter K-8
Students: 470 Distance: 0.3mi
Epic Charter
Charter 6-8
Students: 316 Distance: 0.4mi
Edison Elementary School
Public K-5 Elementary
Students: 469 Distance: 0.5mi
Edison Elementary School
Public K-5 Elementary
Students: 447 Distance: 0.5mi
Alameda Christian School
Private K-8 Elementary, Religious, Coed
Students: 30 Distance: 0.6mi
International Community School
Public K-5 Elementary
Students: 293 Distance: 0.6mi
- Bed
- 3
- Bath
- 2.5 (2/1)
- Parking
- 2
- Attached, Space Per Unit - 2, Tandem, Garage Door Opener
- SQ FT
- 1,993
- SQ FT Source
- Public Records
- Lot SQ FT
- 11,711.0
- Lot Acres
- 0.27 Acres
- Pool Info
- None
- Kitchen
- Dishwasher, Gas Range, Microwave, Refrigerator, Dryer, Washer, 220 Volt Outlet, Counter - Solid Surface, Gas Range/Cooktop
- Cooling
- Ceiling Fan(s)
- Disclosures
- Disclosure Package Avail
- Entry Level
- 1
- Exterior Details
- No Yard
- Flooring
- Laminate, Carpet
- Foundation
- Fire Place
- None
- Heating
- Forced Air
- Laundry
- Dryer, Laundry Room, Washer
- Main Level
- Main Entry
- Views
- Other
- Possession
- Close Of Escrow
- Architectural Style
- Contemporary
- Non-Master Bathroom Includes
- Shower Over Tub
- Construction Status
- Existing
- Additional Miscellaneous Features
- No Yard
- Location
- Other
- Pets
- Yes, Cats OK, Dogs OK, Number Limit
- Roof
- Metal
- Fee
- $565
MLS and other Information regarding properties for sale as shown in Theo have been obtained from various sources such as sellers, public records, agents and other third parties. This information may relate to the condition of the property, permitted or unpermitted uses, zoning, square footage, lot size/acreage or other matters affecting value or desirability. Unless otherwise indicated in writing, neither brokers, agents nor Theo have verified, or will verify, such information. If any such information is important to buyer in determining whether to buy, the price to pay or intended use of the property, buyer is urged to conduct their own investigation with qualified professionals, satisfy themselves with respect to that information, and to rely solely on the results of that investigation.
School data provided by GreatSchools. School service boundaries are intended to be used as reference only. To verify enrollment eligibility for a property, contact the school directly.
