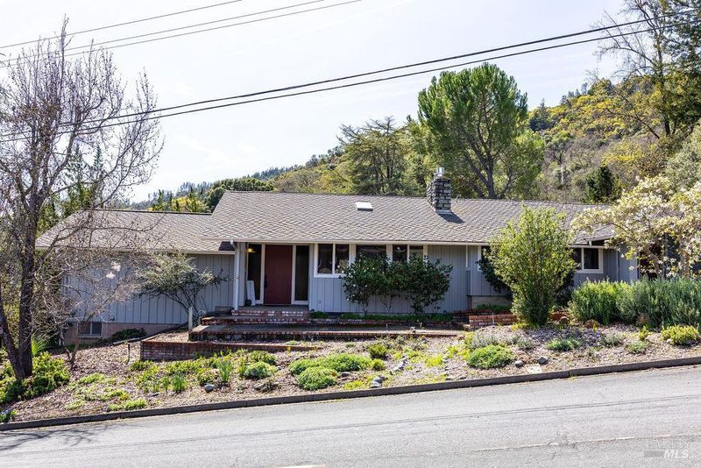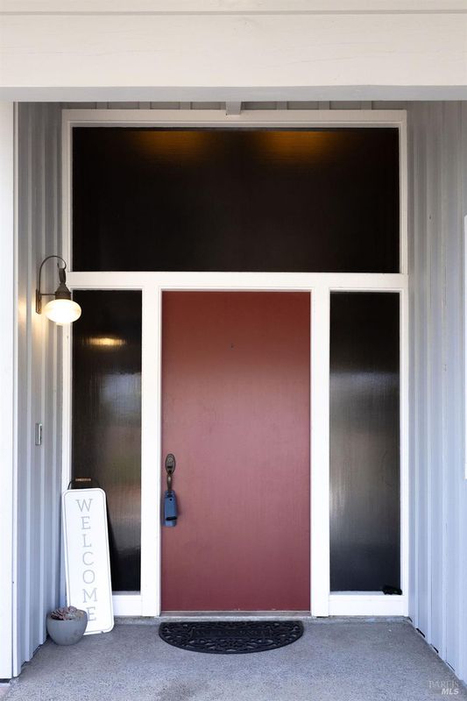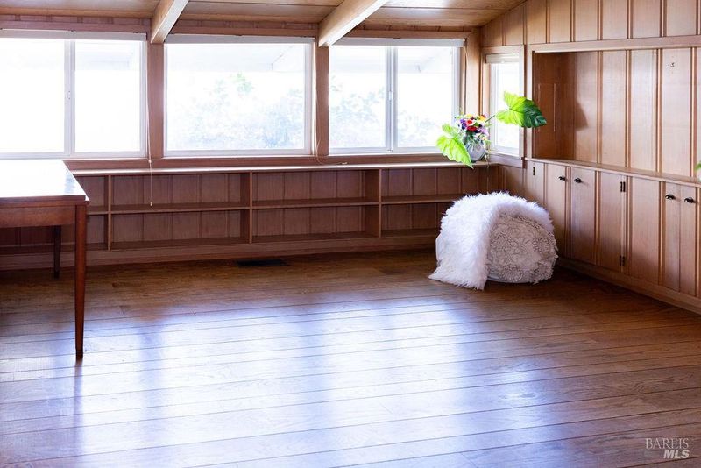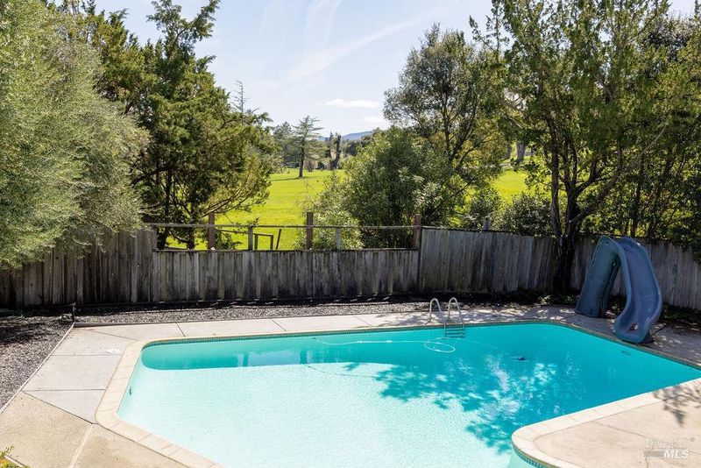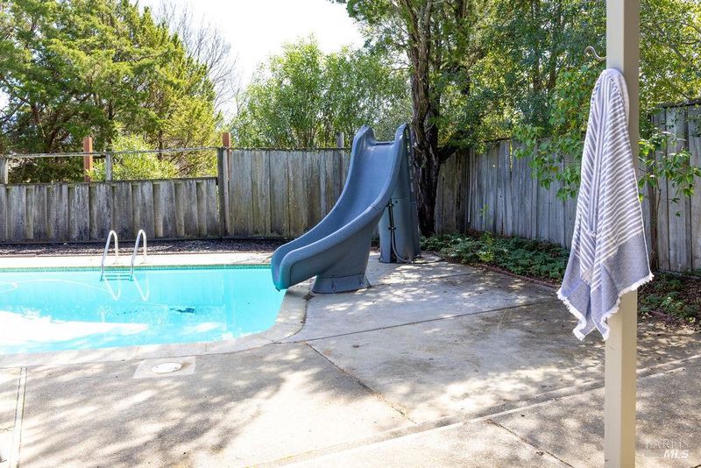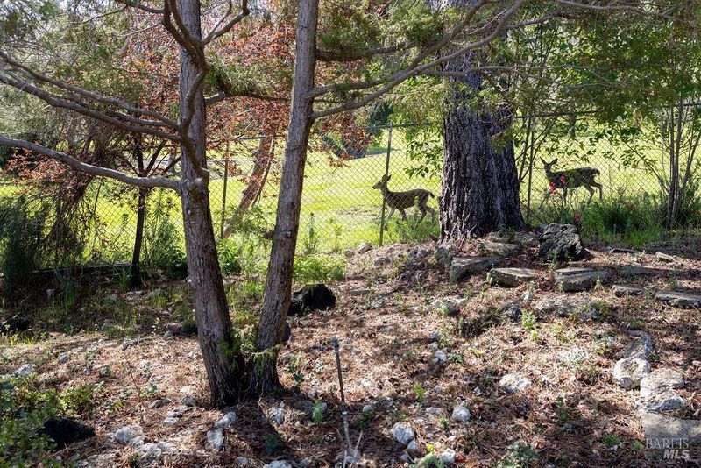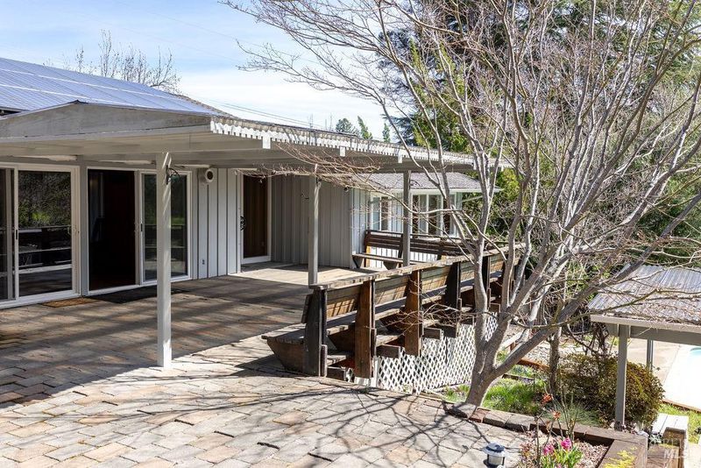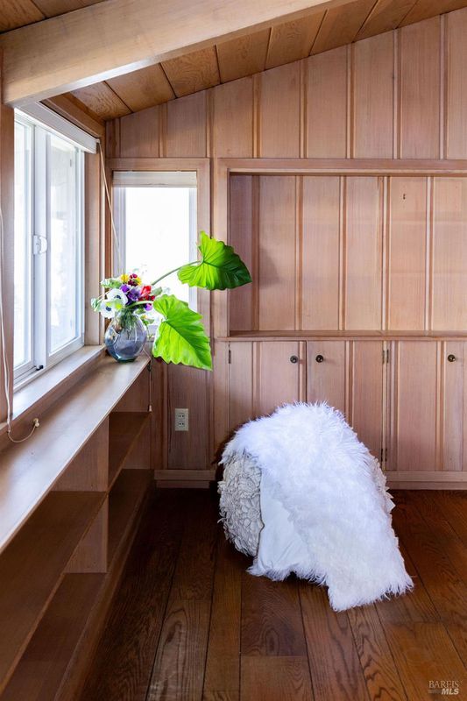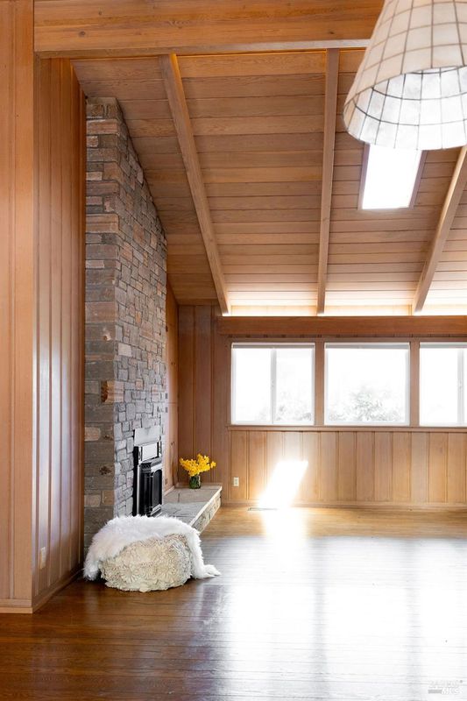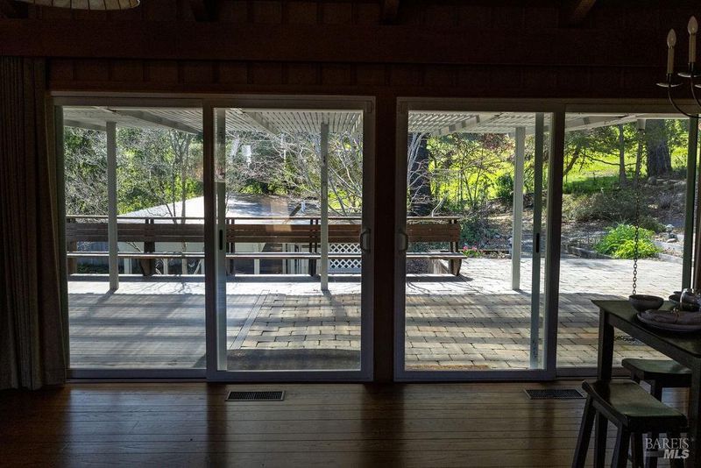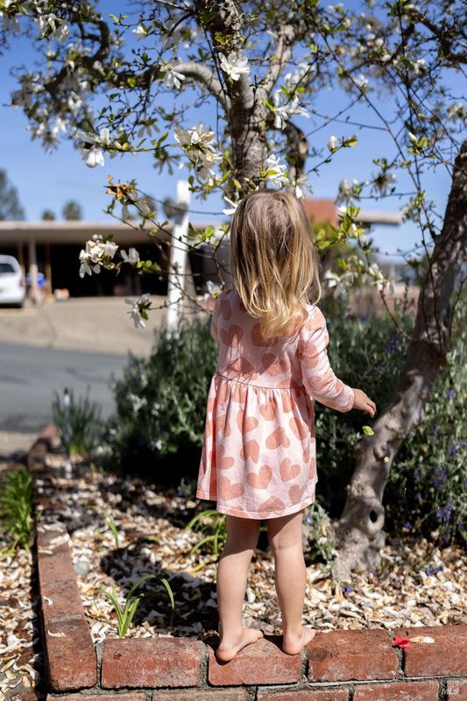
$794,000
2,736
SQ FT
$290
SQ/FT
1101 Maple Avenue
@ Fairway Ave - Ukiah
- 3 Bed
- 4 (2/2) Bath
- 3 Park
- 2,736 sqft
- Ukiah
-

Located in one of Ukiah's most desirable neighborhoods, this home offers stunning views of the Ukiah Valley Golf Course and surrounding mountains. Just a short walk from the Ukiah Municipal Pool and Todd Grove Park, this location blends convenience and tranquility. This mid-century modern home offers a perfect foundation for a renovation, or you can enjoy its original charm with features like true wood floors and soaring vaulted ceilings. Situated on the 4th fairway of the golf course, the expansive ranch home spans approximately 2,736 square feet and includes 3 bedrooms, 2 full bathrooms, 2 half-bathrooms, and a full basement. The inviting living spaces include a wet bar, multiple fireplaces, and open-beam vaulted ceilings with skylights. Large windows throughout the home let the natural light fill the home, with views of beautiful established landscaping. Outdoors, the backyard is a retreat, with a pergola, in-ground pool, hot tub, and a deck/patio to enjoy the gardens and mountain views. Additional living space in the basement provides room for a game room, workshop, or storage. A built-in generator and owned solar panels add peace of mind. Situated in a serene Westside Ukiah neighborhood, this property offers an exceptional lifestyle and could easily become your dream home!
- Days on Market
- 47 days
- Current Status
- Contingent
- Original Price
- $799,000
- List Price
- $794,000
- On Market Date
- Mar 20, 2025
- Contingent Date
- Apr 18, 2025
- Property Type
- Single Family Residence
- Area
- Ukiah
- Zip Code
- 95482
- MLS ID
- 325023591
- APN
- 001-410-50-00
- Year Built
- 1963
- Stories in Building
- Unavailable
- Possession
- Close Of Escrow
- Data Source
- BAREIS
- Origin MLS System
Ukiah Independent Study Academy
Public K-12
Students: 115 Distance: 0.4mi
Pomolita Middle School
Public 6-8 Middle
Students: 788 Distance: 0.5mi
Mendocino County Community School
Public 7-12 Opportunity Community
Students: 51 Distance: 0.6mi
Ukiah Adult
Public n/a Adult Education
Students: NA Distance: 0.6mi
Frank Zeek Elementary School
Public K-6 Elementary
Students: 486 Distance: 0.6mi
Advanced Education Services-North Haven
Private K-12
Students: NA Distance: 0.8mi
- Bed
- 3
- Bath
- 4 (2/2)
- Double Sinks, Shower Stall(s), Tile, Window
- Parking
- 3
- Attached, Covered, No Garage, Uncovered Parking Spaces 2+
- SQ FT
- 2,736
- SQ FT Source
- Assessor Agent-Fill
- Lot SQ FT
- 17,424.0
- Lot Acres
- 0.4 Acres
- Pool Info
- Built-In, Cabana, Gunite Construction
- Kitchen
- Pantry Closet, Tile Counter
- Cooling
- Central
- Dining Room
- Dining/Family Combo
- Living Room
- Cathedral/Vaulted, Open Beam Ceiling, Skylight(s)
- Flooring
- Carpet, Linoleum, Tile, Vinyl, Wood
- Foundation
- Block, Concrete Perimeter
- Fire Place
- Brick, Family Room, Living Room, Stone, Wood Burning
- Heating
- Central, Fireplace(s), Natural Gas
- Laundry
- Cabinets, Gas Hook-Up, Ground Floor, Inside Room, Sink
- Main Level
- Bedroom(s), Dining Room, Family Room, Full Bath(s), Living Room, Primary Bedroom, Partial Bath(s), Street Entrance
- Views
- Golf Course, Hills
- Possession
- Close Of Escrow
- Basement
- Partial
- Architectural Style
- Craftsman
- Fee
- $0
MLS and other Information regarding properties for sale as shown in Theo have been obtained from various sources such as sellers, public records, agents and other third parties. This information may relate to the condition of the property, permitted or unpermitted uses, zoning, square footage, lot size/acreage or other matters affecting value or desirability. Unless otherwise indicated in writing, neither brokers, agents nor Theo have verified, or will verify, such information. If any such information is important to buyer in determining whether to buy, the price to pay or intended use of the property, buyer is urged to conduct their own investigation with qualified professionals, satisfy themselves with respect to that information, and to rely solely on the results of that investigation.
School data provided by GreatSchools. School service boundaries are intended to be used as reference only. To verify enrollment eligibility for a property, contact the school directly.
