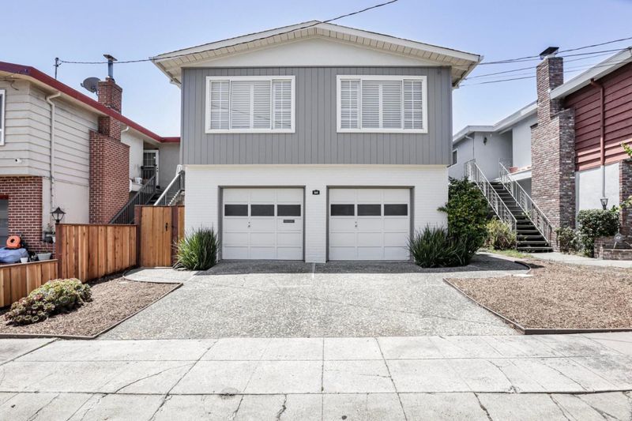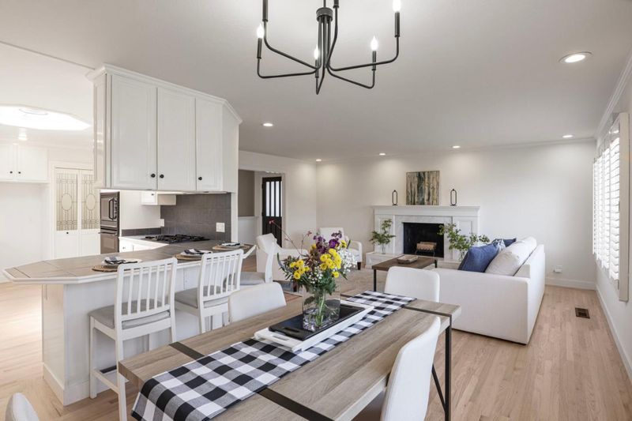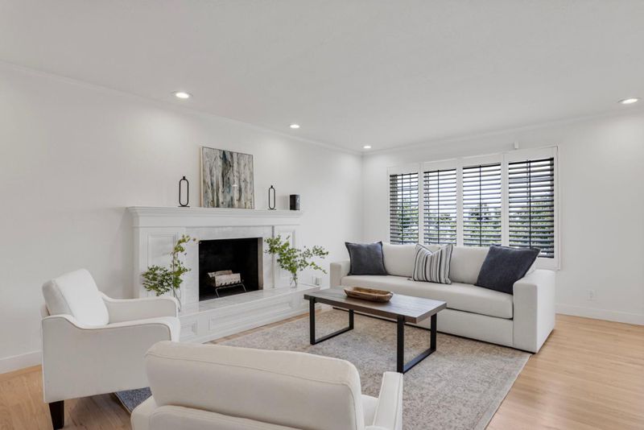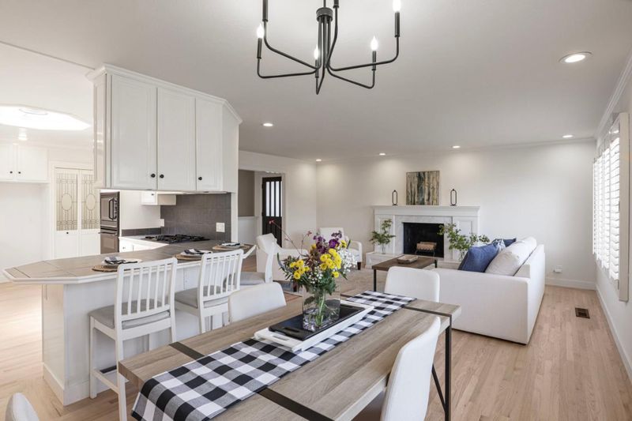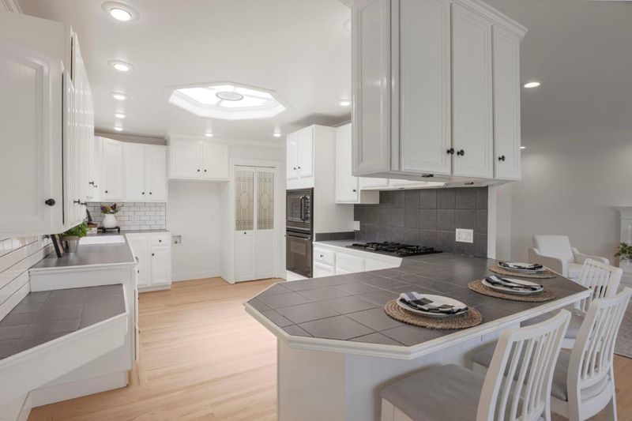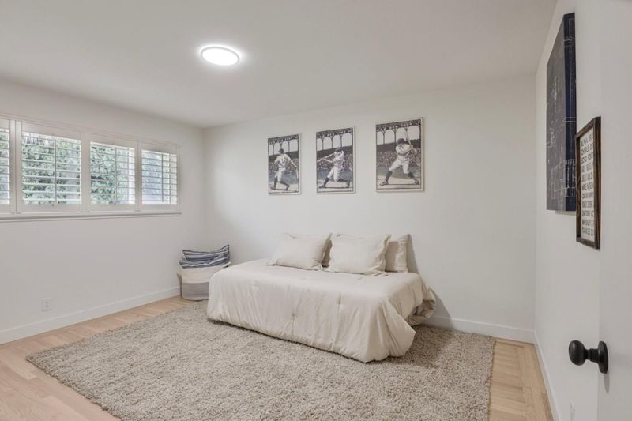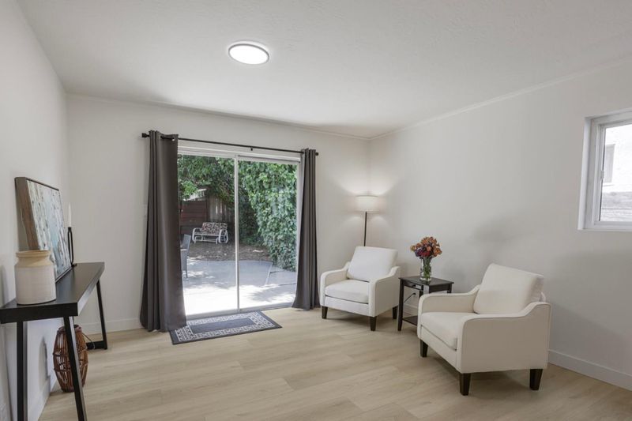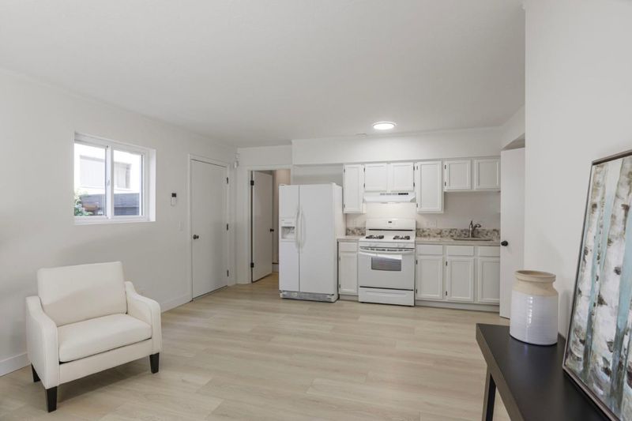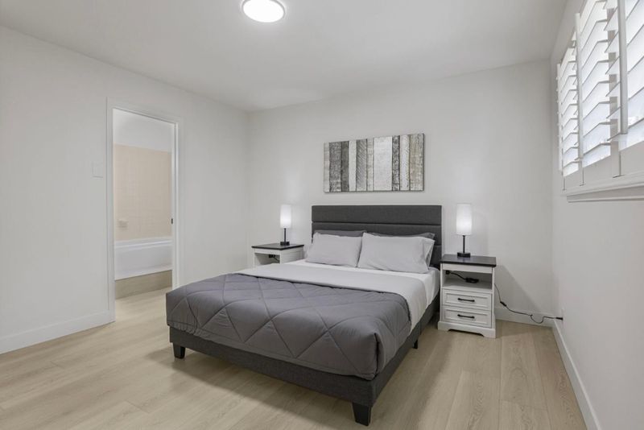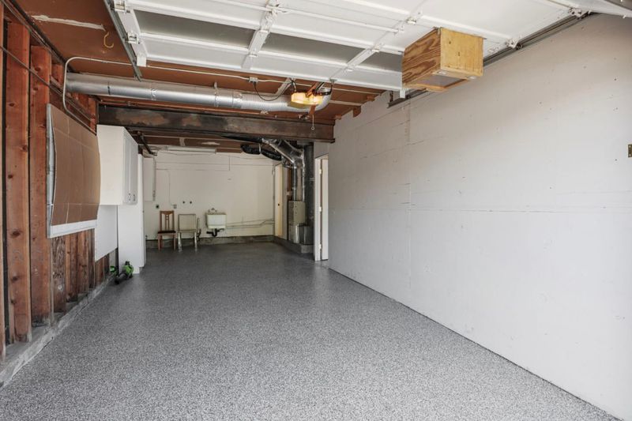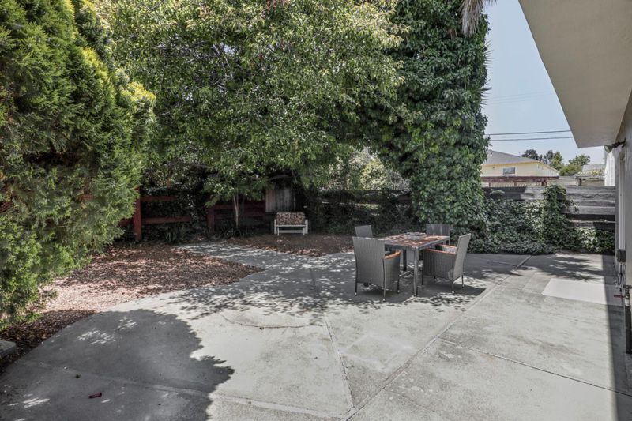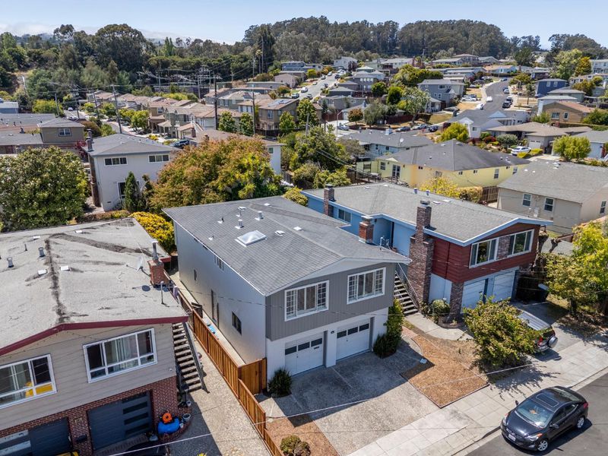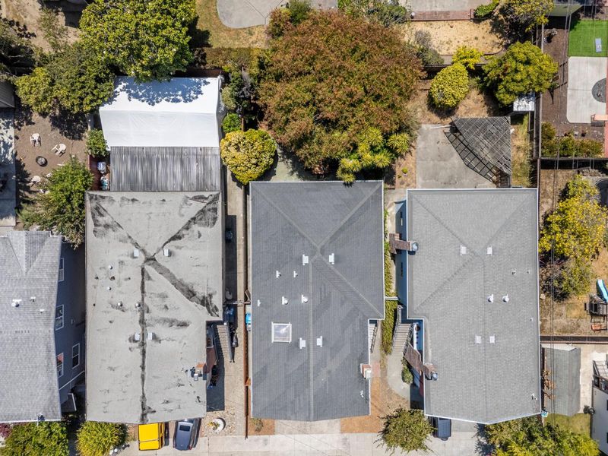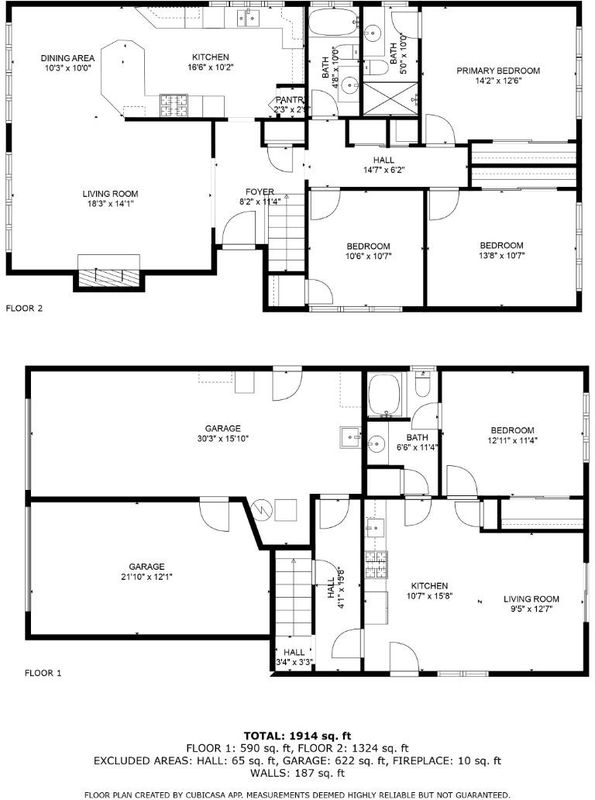
$1,518,888
1,640
SQ FT
$926
SQ/FT
585 Maple Avenue
@ Jenevien - 505 - Mills Park, San Bruno
- 3 Bed
- 3 Bath
- 4 Park
- 1,640 sqft
- SAN BRUNO
-

Welcome to this updated and move-in ready home located in one of San Bruno's most sought-after neighborhoods, Mills Park, just minutes from the YouTube campus. Ideally situated on a quiet, non-through street with minimal traffic, this home offers a peaceful setting that provides both relaxed living and added privacy. The house and yard have a very private feel and are located in San Brunos desirable sunbelt. Newly refinished hardwood floors throughout the main level and brand-new laminate flooring on the lower level, no carpet anywhere. The kitchen is bright and functional, featuring a skylight, gas cooktop, and ample cabinetry. The sun-filled living room includes a large front-facing window with plantation shutters. The upper level offers three bedrooms and two full bathrooms, including a comfortable primary suite with its own private bath featuring a spacious, oversized shower. The lower level features bonus living space with its own private entrance, a living area, full bathroom, and an additional room currently used as a bedroom, ideal for extended family, guests, or a home office. Additional features include freshly painted interior and exterior, a two-car garage. This home offers flexibility, comfort, and an exceptional location in San Brunos Mills Park neighborhood.
- Days on Market
- 7 days
- Current Status
- Active
- Original Price
- $1,518,888
- List Price
- $1,518,888
- On Market Date
- Jun 30, 2025
- Property Type
- Single Family Home
- Area
- 505 - Mills Park
- Zip Code
- 94066
- MLS ID
- ML82012945
- APN
- 020-046-240
- Year Built
- 1962
- Stories in Building
- Unavailable
- Possession
- COE
- Data Source
- MLSL
- Origin MLS System
- MLSListings, Inc.
Parkside Intermediate School
Public 6-8 Middle
Students: 789 Distance: 0.4mi
Allen (Decima M.) Elementary School
Public K-5 Elementary
Students: 409 Distance: 0.4mi
St. Robert
Private K-8 Elementary, Religious, Coed
Students: 314 Distance: 0.5mi
Peninsula High (Continuation)
Public 9-12
Students: 186 Distance: 0.6mi
Peninsula High
Public 9-12
Students: 19 Distance: 0.6mi
El Crystal Elementary School
Public K-5 Elementary, Coed
Students: 262 Distance: 0.7mi
- Bed
- 3
- Bath
- 3
- Primary - Stall Shower(s), Shower over Tub - 1, Tub
- Parking
- 4
- Attached Garage, Gate / Door Opener, Guest / Visitor Parking, Off-Street Parking
- SQ FT
- 1,640
- SQ FT Source
- Unavailable
- Lot SQ FT
- 3,900.0
- Lot Acres
- 0.089532 Acres
- Pool Info
- None
- Kitchen
- Cooktop - Gas, Countertop - Tile, Dishwasher, Exhaust Fan, Garbage Disposal, Microwave, Oven - Built-In, Skylight
- Cooling
- None
- Dining Room
- Dining "L", Dining Area in Living Room
- Disclosures
- NHDS Report
- Family Room
- No Family Room
- Flooring
- Hardwood, Laminate, Tile
- Foundation
- Concrete Perimeter and Slab
- Fire Place
- Living Room
- Heating
- Central Forced Air - Gas
- Laundry
- Electricity Hookup (220V), In Garage, Tub / Sink
- Possession
- COE
- Fee
- Unavailable
MLS and other Information regarding properties for sale as shown in Theo have been obtained from various sources such as sellers, public records, agents and other third parties. This information may relate to the condition of the property, permitted or unpermitted uses, zoning, square footage, lot size/acreage or other matters affecting value or desirability. Unless otherwise indicated in writing, neither brokers, agents nor Theo have verified, or will verify, such information. If any such information is important to buyer in determining whether to buy, the price to pay or intended use of the property, buyer is urged to conduct their own investigation with qualified professionals, satisfy themselves with respect to that information, and to rely solely on the results of that investigation.
School data provided by GreatSchools. School service boundaries are intended to be used as reference only. To verify enrollment eligibility for a property, contact the school directly.

