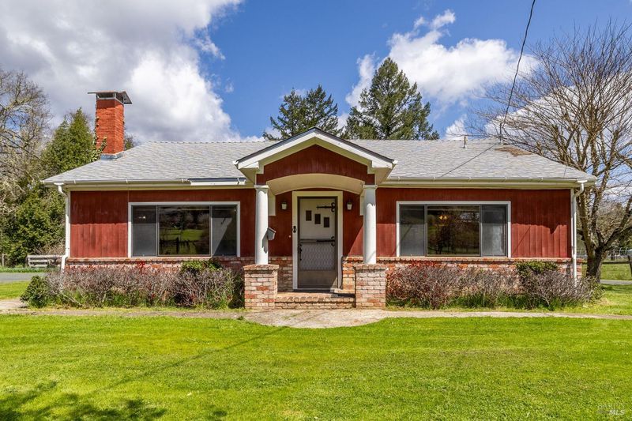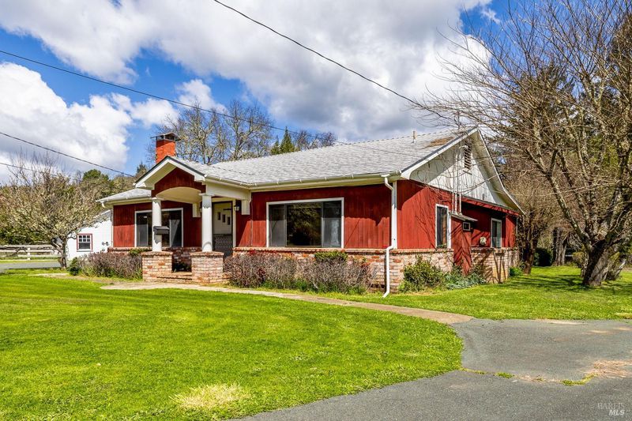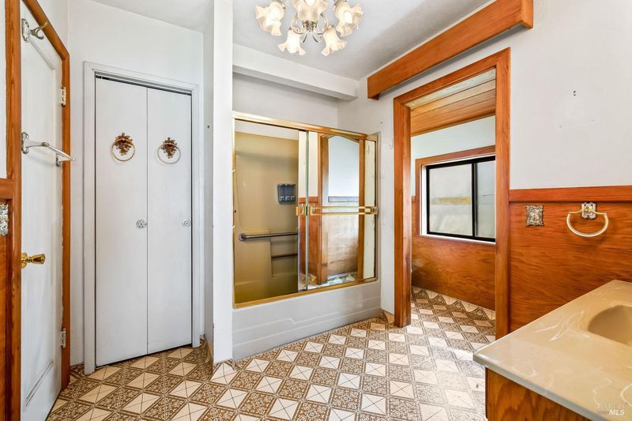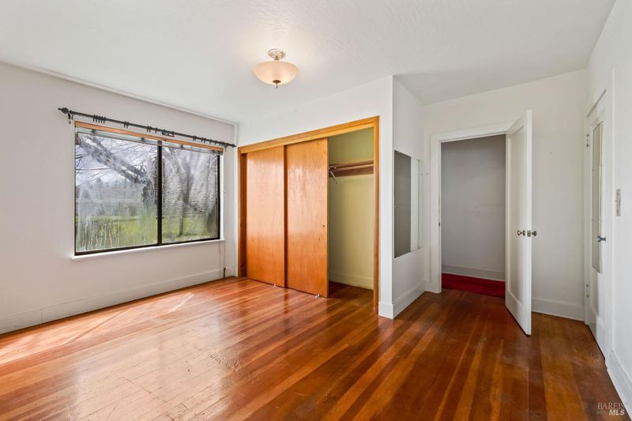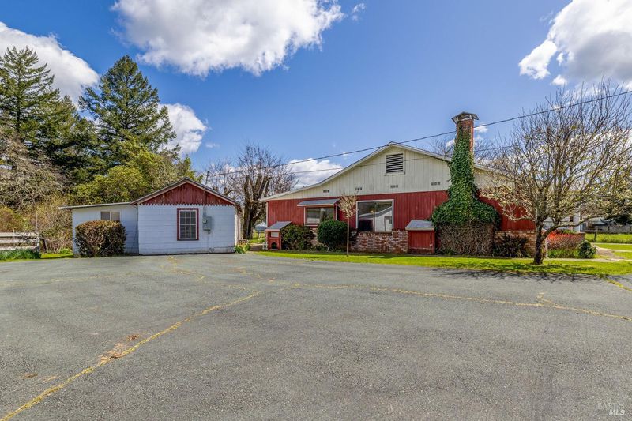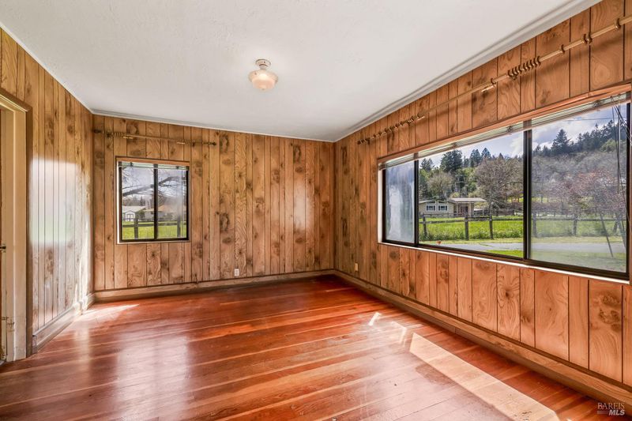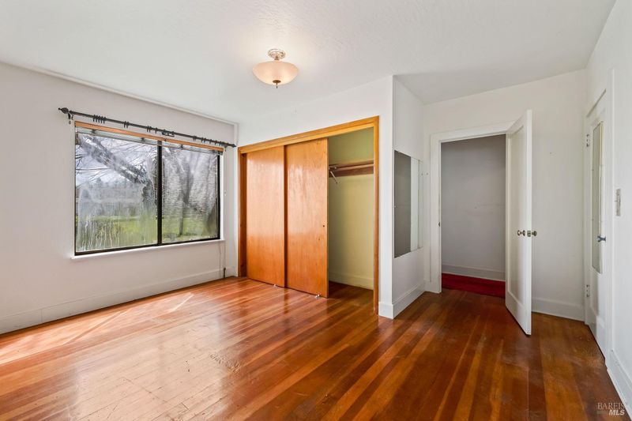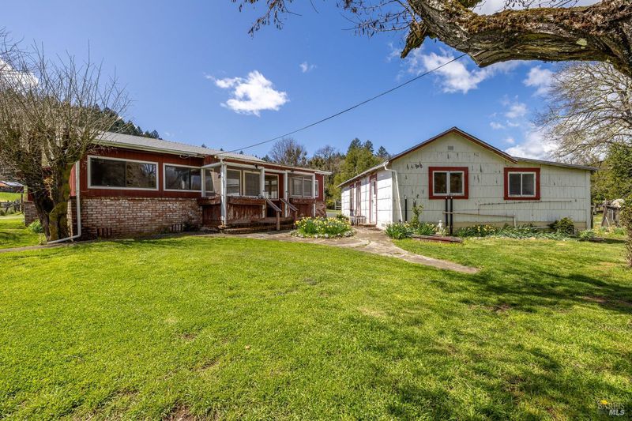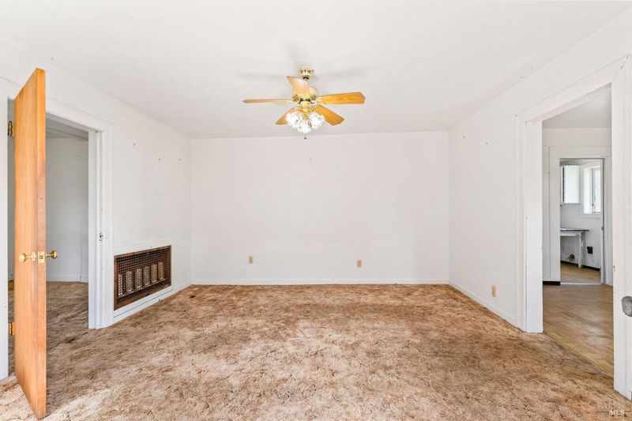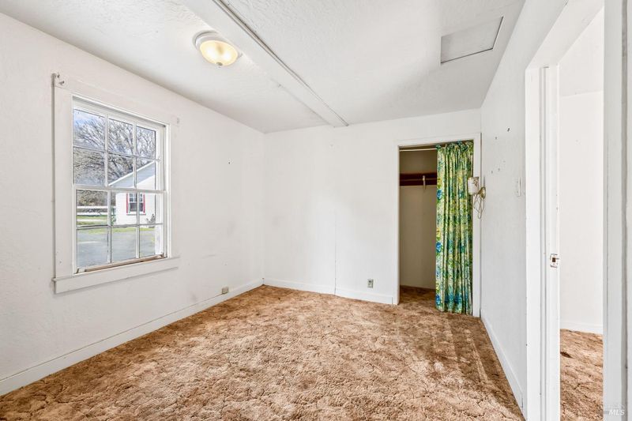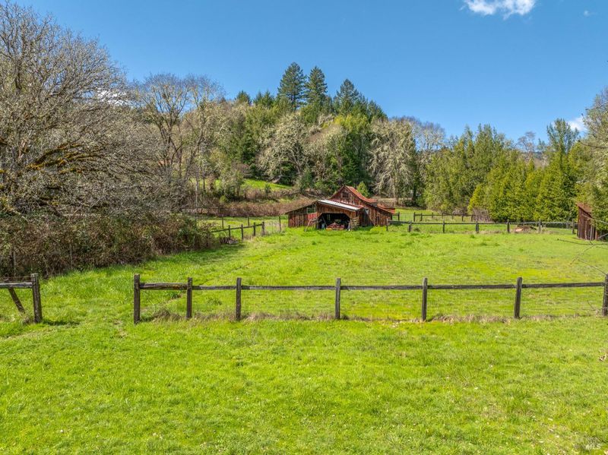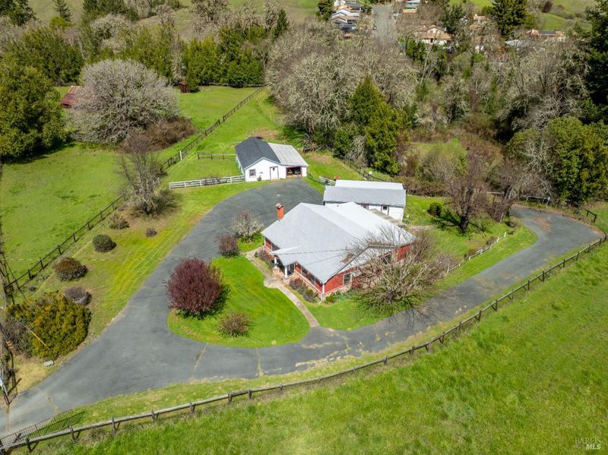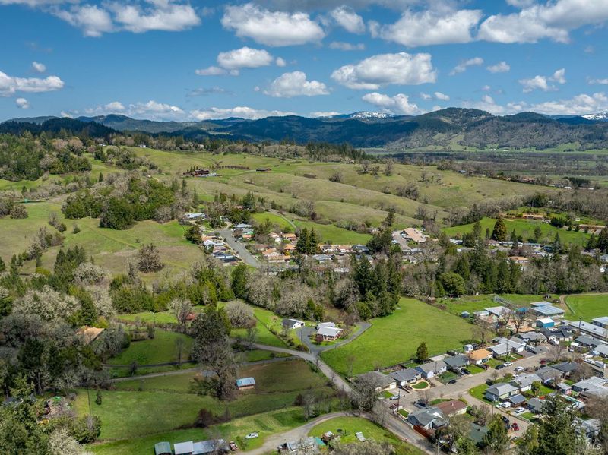
$699,000
1,649
SQ FT
$424
SQ/FT
590 W Mendocino Avenue
@ Exley Ln - Willits
- 3 Bed
- 1 Bath
- 10 Park
- 1,649 sqft
- Willits
-

Charming Craftsman home on 10 acres with cottage, workshop, barn, and endless potential. Just minutes from town, this rare property offers space, privacy, and historic charm. The main home, built in 1935, features 3 bedrooms, 1 bathroom, formal dining room, and a cozy back porch. The second residence, known as the cottage, was the original home built in 1930 and includes 2 bedrooms, 1 bathroom, kitchen, and indoor laundry ideal for guests, rental income, or multigenerational living. Roofs on both the main house and cottage were replaced in 2015; the workshop roof is only 2 years old. Detached garage/workshop includes covered parking, large workspace, private office, and extra storage. Separate PG&E meters for each residence. Property includes city water and city sewer. Total of 10 acres across two parcels being sold together, offering flexibility to add more structures, sell a parcel separately, add livestock, or just enjoy over 3 acres of open space with a nostalgic barn and scenic views. Schedule your private tour today!
- Days on Market
- 21 days
- Current Status
- Pending
- Original Price
- $699,000
- List Price
- $699,000
- On Market Date
- Apr 16, 2025
- Contingent Date
- Apr 19, 2025
- Contract Date
- May 7, 2025
- Property Type
- 2 Houses on Lot
- Area
- Willits
- Zip Code
- 95490
- MLS ID
- 325033786
- APN
- 005-160-32-00
- Year Built
- 1935
- Stories in Building
- Unavailable
- Possession
- Close Of Escrow
- Data Source
- BAREIS
- Origin MLS System
Brookside Elementary School
Public K-2 Elementary
Students: 384 Distance: 0.2mi
Willits Adult
Public n/a
Students: NA Distance: 0.5mi
Sanhedrin Alternative
Public 9-12
Students: 55 Distance: 0.5mi
Sanhedrin High School
Public 9-12 Continuation
Students: 54 Distance: 0.5mi
Willits High School
Public 9-12 Secondary
Students: 415 Distance: 0.6mi
Trinity Holiness Academy
Private K-12 Combined Elementary And Secondary, Religious, Nonprofit
Students: NA Distance: 0.7mi
- Bed
- 3
- Bath
- 1
- Tub w/Shower Over
- Parking
- 10
- Covered, Detached, Uncovered Parking Spaces 2+
- SQ FT
- 1,649
- SQ FT Source
- Assessor Agent-Fill
- Lot SQ FT
- 426,888.0
- Lot Acres
- 9.8 Acres
- Kitchen
- Breakfast Area
- Cooling
- Ceiling Fan(s)
- Dining Room
- Formal Area
- Exterior Details
- Entry Gate
- Flooring
- Carpet, Linoleum
- Foundation
- Raised
- Fire Place
- Brick
- Heating
- Wall Furnace
- Laundry
- Dryer Included, Gas Hook-Up, Inside Area
- Main Level
- Bedroom(s), Dining Room, Family Room, Full Bath(s), Kitchen, Living Room, Primary Bedroom
- Views
- Hills, Pasture
- Possession
- Close Of Escrow
- Architectural Style
- Craftsman
- Fee
- $0
MLS and other Information regarding properties for sale as shown in Theo have been obtained from various sources such as sellers, public records, agents and other third parties. This information may relate to the condition of the property, permitted or unpermitted uses, zoning, square footage, lot size/acreage or other matters affecting value or desirability. Unless otherwise indicated in writing, neither brokers, agents nor Theo have verified, or will verify, such information. If any such information is important to buyer in determining whether to buy, the price to pay or intended use of the property, buyer is urged to conduct their own investigation with qualified professionals, satisfy themselves with respect to that information, and to rely solely on the results of that investigation.
School data provided by GreatSchools. School service boundaries are intended to be used as reference only. To verify enrollment eligibility for a property, contact the school directly.
