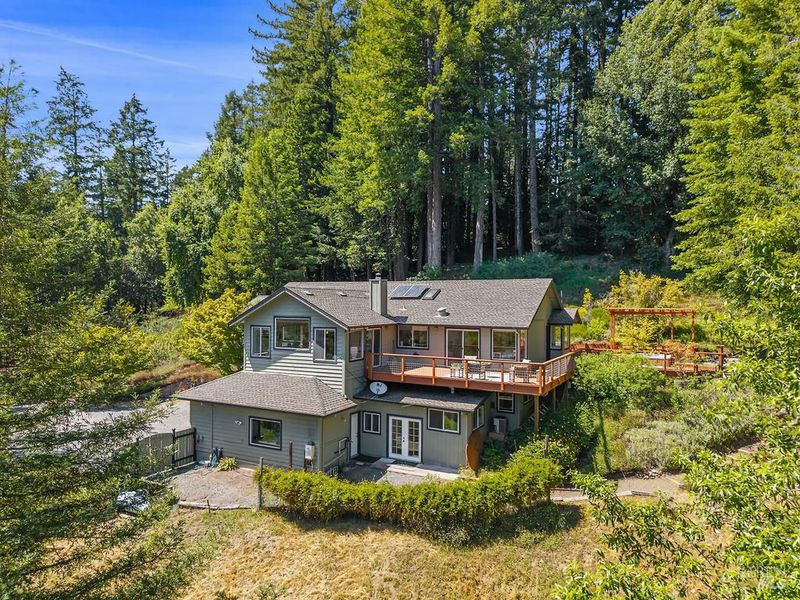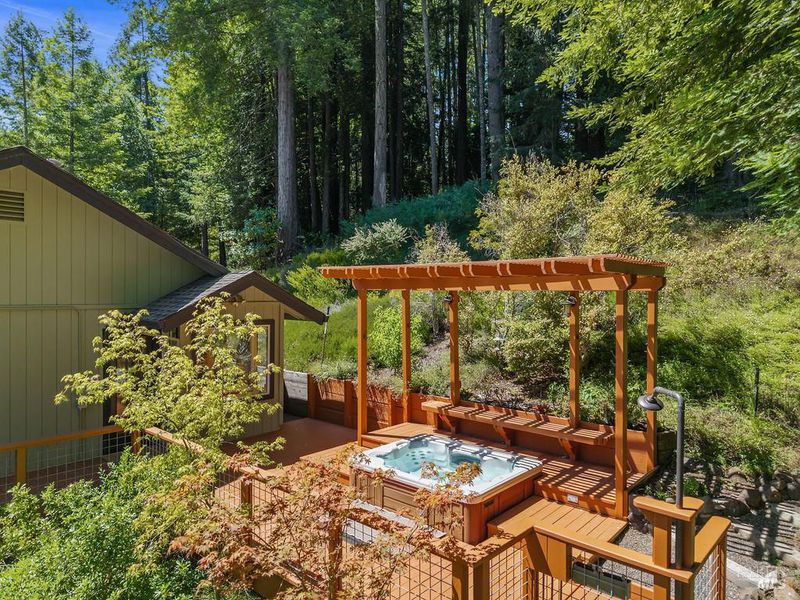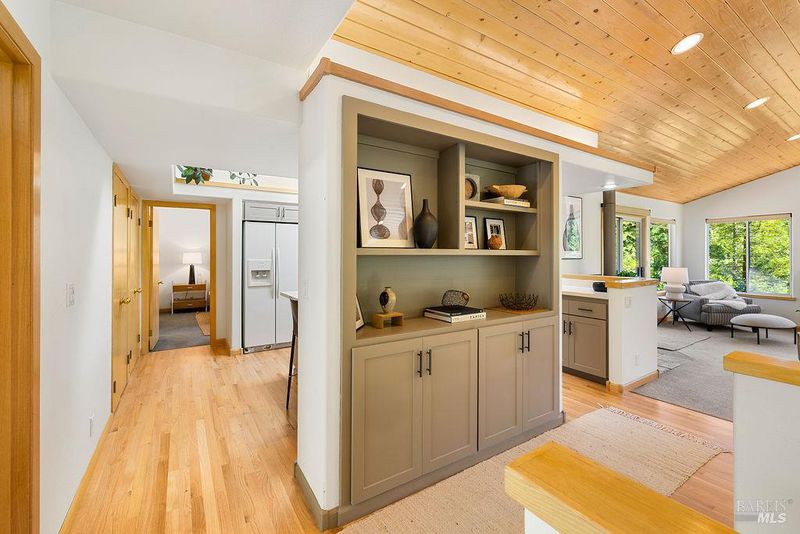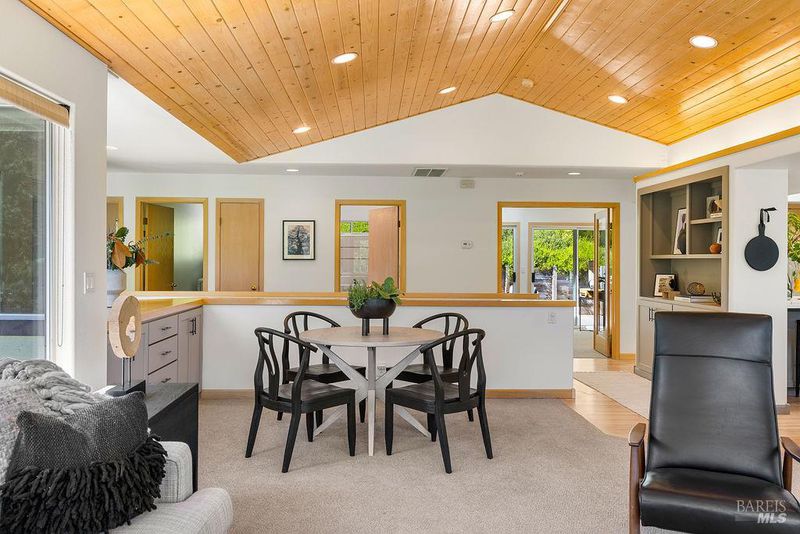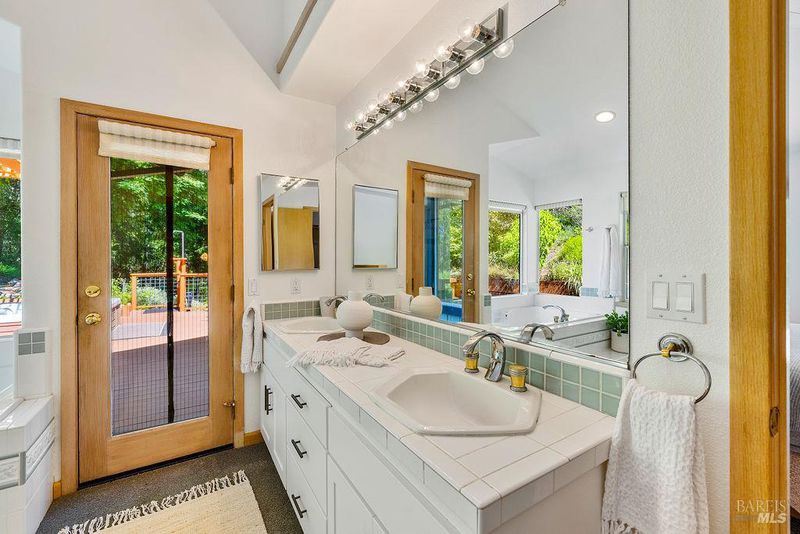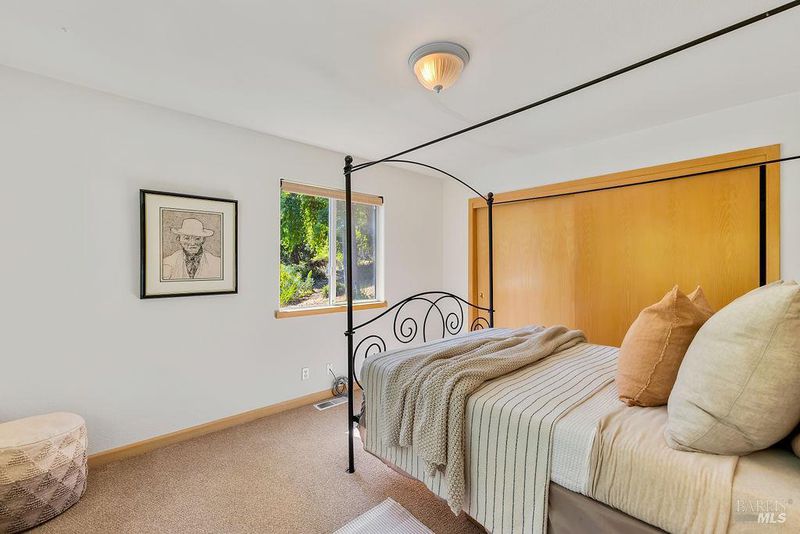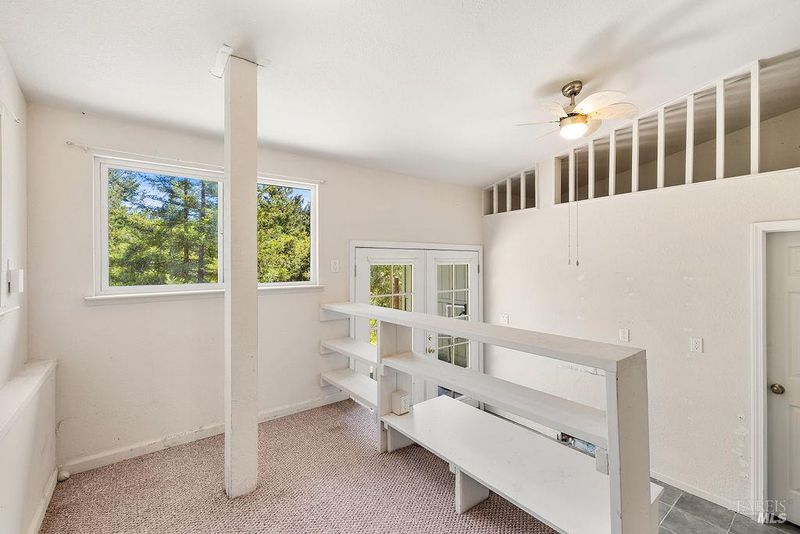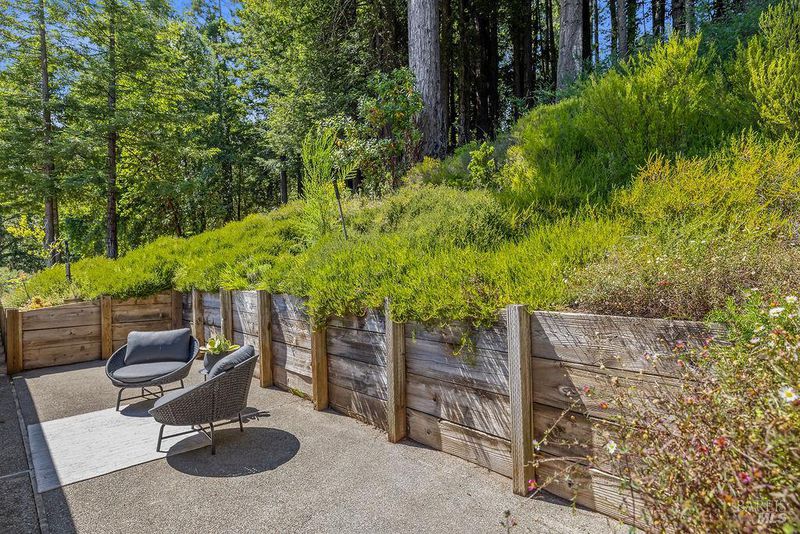
$1,395,000
2,059
SQ FT
$678
SQ/FT
13500 Graton Road
@ Tanuda Rd - Sebastopol
- 3 Bed
- 2 Bath
- 6 Park
- 2,059 sqft
- Sebastopol
-

A nature lovers dream in West Sebastopol! Tucked into a serene forested hillside with breathtaking scenery and complete privacy, this soulful 3-bedroom, 2-bathroom home is a dream come true for those seeking space to breathe, create, and deeply connect with nature. Located just a short drive from the coast and surrounded by endless opportunities for outdoor adventure, this sanctuary offers the perfect escape from city life. Inside, you'll find wood cathedral ceilings and skylights that fill the home with natural light. The updated kitchen features refinished hardwood floors and new cabinetry, blending modern comforts with rustic charm. Step out onto the expansive deck complete with a hot tub and outdoor shower and soak in the tranquil forest setting under the stars. The lower level offers additional finished space for flexible living, while three finished outbuildings provide inspiring options for art studios, yoga rooms, workshops, or gear storage. Lovingly maintained and thoughtfully upgraded, the home includes a 40-year roof, fresh interior paint, a top-tier water purification system, and owned solar offering energy efficiency and peace of mind. This retreat style home is turn-key and ready for you to make it your own.
- Days on Market
- 2 days
- Current Status
- Active
- Original Price
- $1,395,000
- List Price
- $1,395,000
- On Market Date
- Jun 24, 2025
- Property Type
- Single Family Residence
- Area
- Sebastopol
- Zip Code
- 95472
- MLS ID
- 325051169
- APN
- 080-010-002-000
- Year Built
- 1993
- Stories in Building
- Unavailable
- Possession
- Close Of Escrow
- Data Source
- BAREIS
- Origin MLS System
Harmony Elementary School
Public K-1 Elementary
Students: 58 Distance: 1.9mi
Salmon Creek School - A Charter
Charter 2-8 Middle
Students: 191 Distance: 1.9mi
Nonesuch School
Private 6-12 Nonprofit
Students: 22 Distance: 1.9mi
Plumfield Academy
Private K-12 Special Education, Combined Elementary And Secondary, All Male
Students: 20 Distance: 3.2mi
Pacific Christian Academy
Private 3-12 Combined Elementary And Secondary, Religious, Coed
Students: 6 Distance: 3.8mi
Oak Grove Elementary School
Public K Elementary
Students: 82 Distance: 3.8mi
- Bed
- 3
- Bath
- 2
- Double Sinks, Jetted Tub, Outside Access, Soaking Tub, Tile, Walk-In Closet, Window
- Parking
- 6
- Garage Facing Front, RV Possible
- SQ FT
- 2,059
- SQ FT Source
- Assessor Auto-Fill
- Lot SQ FT
- 104,544.0
- Lot Acres
- 2.4 Acres
- Kitchen
- Island, Pantry Cabinet, Pantry Closet, Quartz Counter, Skylight(s)
- Cooling
- Ceiling Fan(s), Central
- Dining Room
- Dining/Living Combo
- Living Room
- Cathedral/Vaulted, Deck Attached, View
- Flooring
- Carpet, Tile, Wood
- Foundation
- Concrete Perimeter, Pillar/Post/Pier
- Heating
- Central, Wood Stove
- Laundry
- Dryer Included, Gas Hook-Up, Inside Area, Inside Room, Washer Included
- Main Level
- Bedroom(s), Dining Room, Full Bath(s), Kitchen, Living Room, Primary Bedroom
- Views
- Forest, Panoramic, Woods
- Possession
- Close Of Escrow
- Fee
- $0
MLS and other Information regarding properties for sale as shown in Theo have been obtained from various sources such as sellers, public records, agents and other third parties. This information may relate to the condition of the property, permitted or unpermitted uses, zoning, square footage, lot size/acreage or other matters affecting value or desirability. Unless otherwise indicated in writing, neither brokers, agents nor Theo have verified, or will verify, such information. If any such information is important to buyer in determining whether to buy, the price to pay or intended use of the property, buyer is urged to conduct their own investigation with qualified professionals, satisfy themselves with respect to that information, and to rely solely on the results of that investigation.
School data provided by GreatSchools. School service boundaries are intended to be used as reference only. To verify enrollment eligibility for a property, contact the school directly.
