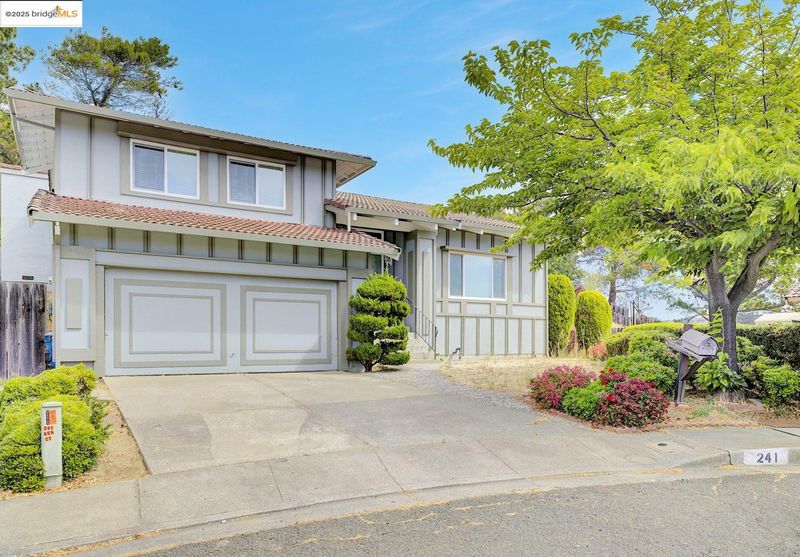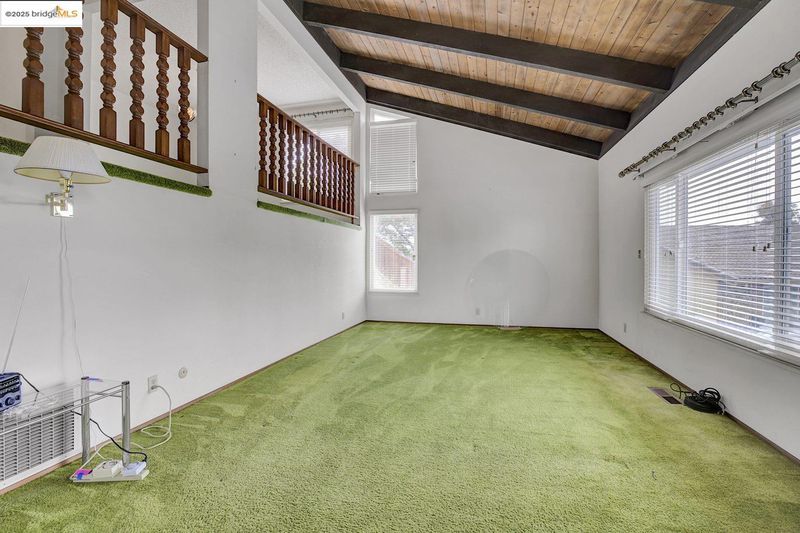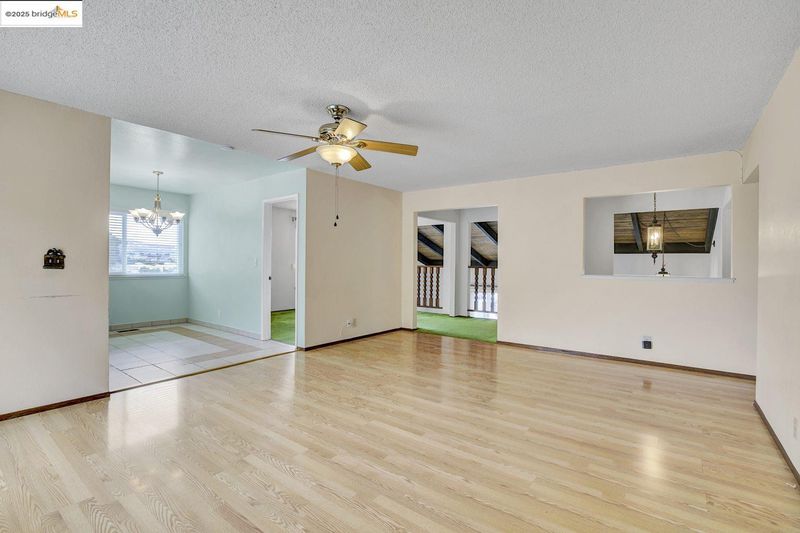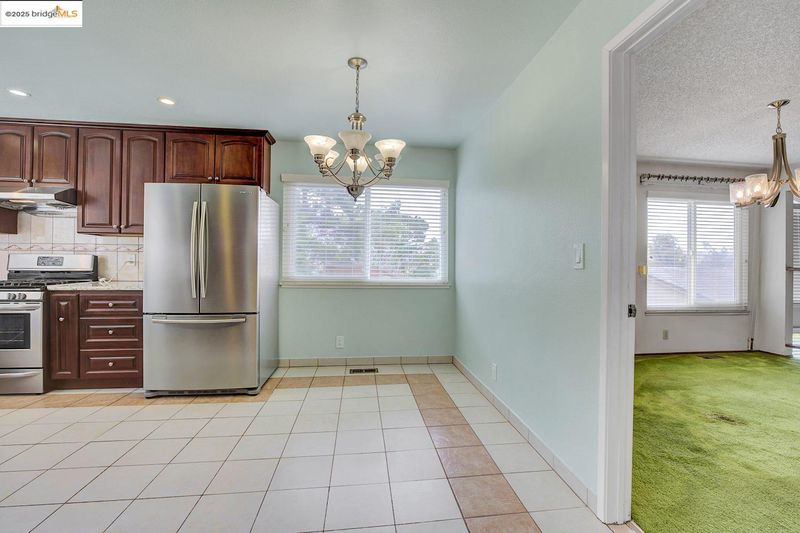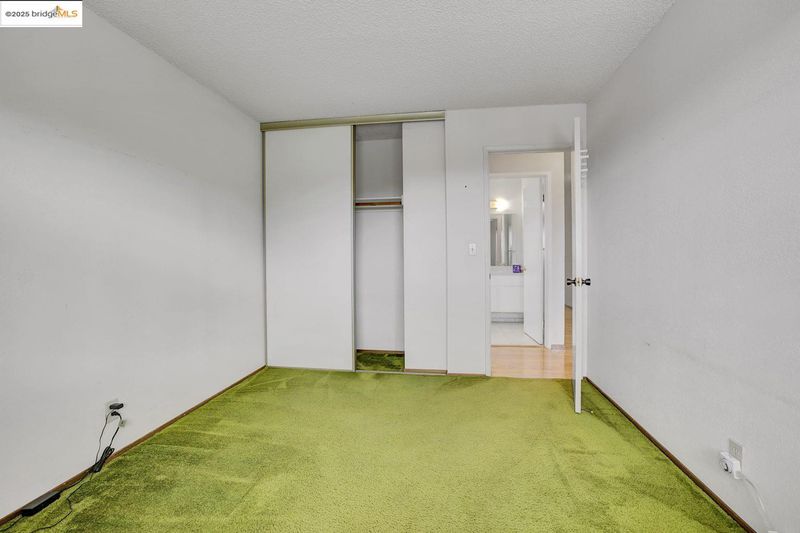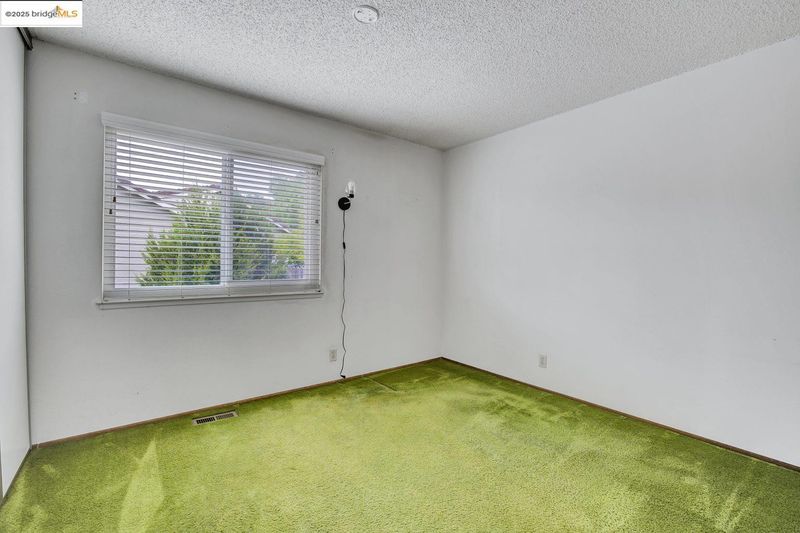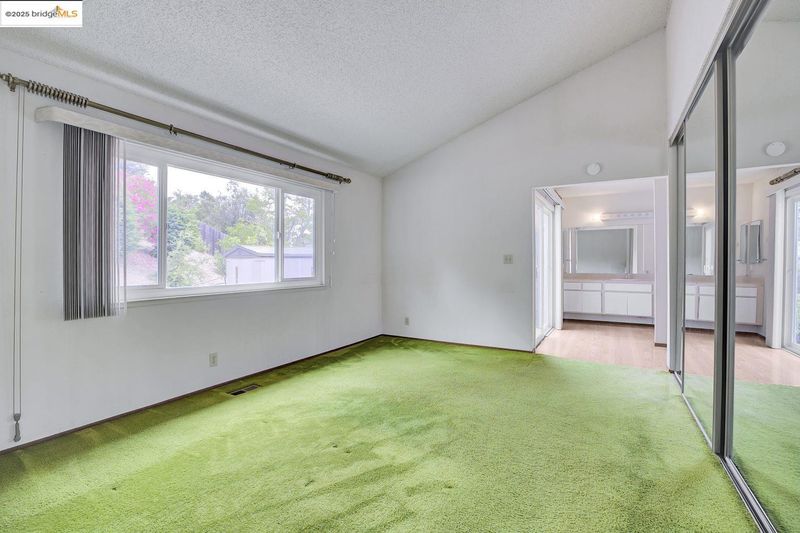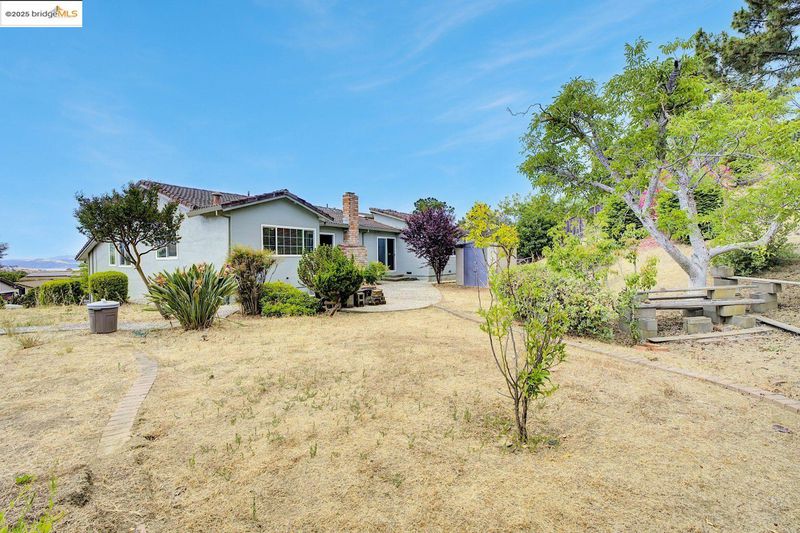
$499,000
2,159
SQ FT
$231
SQ/FT
155 Ken Ct
@ Locust St - Vallejo Hills, Vallejo
- 4 Bed
- 2 Bath
- 2 Park
- 2,159 sqft
- Vallejo
-

-
Sun Jun 29, 2:00 pm - 4:00 pm
Come see this lovely home!
Tucked away on a quiet cul-de-sac, 241 Ken Ct. offers a rare opportunity to create your dream estate on a wonderfully large, quiet and private lot. This is the perfect setting for those seeking tranquility, space, and the freedom to build a life removed from the hustle and bustle. The expansive lot is a true rarity, sprawling and ready for endless possibilities—envision lush gardens, a workshop, added buildings, anything you dream of. This is a space where you can truly spread out and create your own private paradise. For a buyer with vision and ambition, this home requires significant TLC and is ready for a complete transformation. A unique chance for a savvy investor or determined homeowner to bring their design ideas to life from the ground up. The potential to build substantial equity is immense. With love and dedication, this diamond could be polished into a spectacular gem, a custom home tailored to your tastes. If you've been searching for a project where your efforts will be rewarded, this is your moment. Don't miss this opportunity to shape your future in a quiet corner of Vallejo. Please note:Tax records shows it as 155 Ken court but mailing address and GPS directions come up as 241 Ken Court.
- Current Status
- New
- Original Price
- $499,000
- List Price
- $499,000
- On Market Date
- Jun 25, 2025
- Property Type
- Detached
- D/N/S
- Vallejo Hills
- Zip Code
- 94591
- MLS ID
- 41102704
- APN
- 0081321120
- Year Built
- 1978
- Stories in Building
- Unavailable
- Possession
- Close Of Escrow
- Data Source
- MAXEBRDI
- Origin MLS System
- Bridge AOR
Jesse M. Bethel High School
Public 9-12 Secondary
Students: 1500 Distance: 0.3mi
St. Catherine Of Siena School
Private K-8 Elementary, Religious, Coed
Students: 285 Distance: 0.4mi
Joseph H. Wardlaw Elementary School
Public K-5 Elementary
Students: 690 Distance: 0.5mi
Vallejo Charter School
Charter K-8 Elementary, Core Knowledge
Students: 463 Distance: 0.6mi
Cave Language Academy
Public K-8 Elementary
Students: 389 Distance: 1.0mi
Hogan Middle School
Public 6-8 Middle
Students: 847 Distance: 1.1mi
- Bed
- 4
- Bath
- 2
- Parking
- 2
- Attached
- SQ FT
- 2,159
- SQ FT Source
- Public Records
- Lot SQ FT
- 13,068.0
- Lot Acres
- 0.3 Acres
- Pool Info
- None
- Kitchen
- Dishwasher, Gas Range, Microwave, Refrigerator, Stone Counters, Eat-in Kitchen, Disposal, Gas Range/Cooktop
- Cooling
- Other
- Disclosures
- Nat Hazard Disclosure, Disclosure Package Avail
- Entry Level
- Exterior Details
- Back Yard, Other
- Flooring
- Linoleum, Tile, Carpet, Engineered Wood
- Foundation
- Fire Place
- Gas
- Heating
- Forced Air
- Laundry
- Laundry Closet
- Upper Level
- 4 Bedrooms
- Main Level
- None
- Possession
- Close Of Escrow
- Architectural Style
- Contemporary
- Construction Status
- Existing
- Additional Miscellaneous Features
- Back Yard, Other
- Location
- Other
- Roof
- Composition Shingles
- Water and Sewer
- Public
- Fee
- Unavailable
MLS and other Information regarding properties for sale as shown in Theo have been obtained from various sources such as sellers, public records, agents and other third parties. This information may relate to the condition of the property, permitted or unpermitted uses, zoning, square footage, lot size/acreage or other matters affecting value or desirability. Unless otherwise indicated in writing, neither brokers, agents nor Theo have verified, or will verify, such information. If any such information is important to buyer in determining whether to buy, the price to pay or intended use of the property, buyer is urged to conduct their own investigation with qualified professionals, satisfy themselves with respect to that information, and to rely solely on the results of that investigation.
School data provided by GreatSchools. School service boundaries are intended to be used as reference only. To verify enrollment eligibility for a property, contact the school directly.
