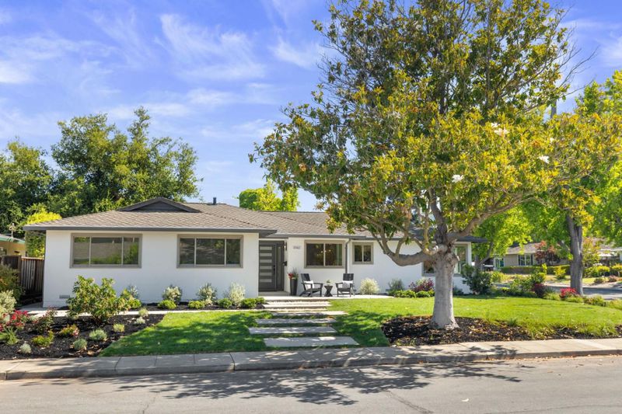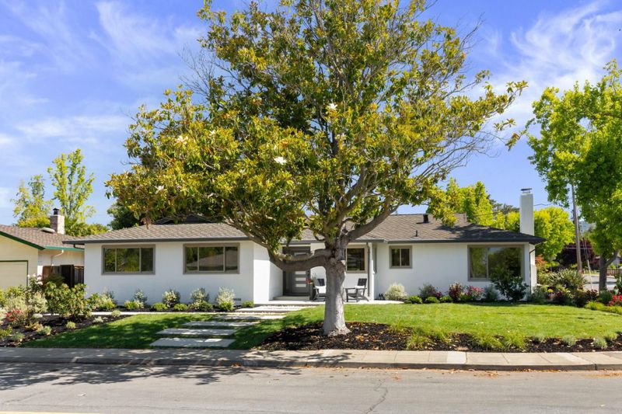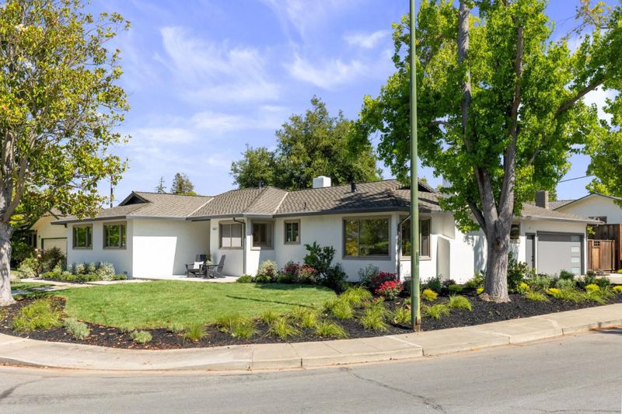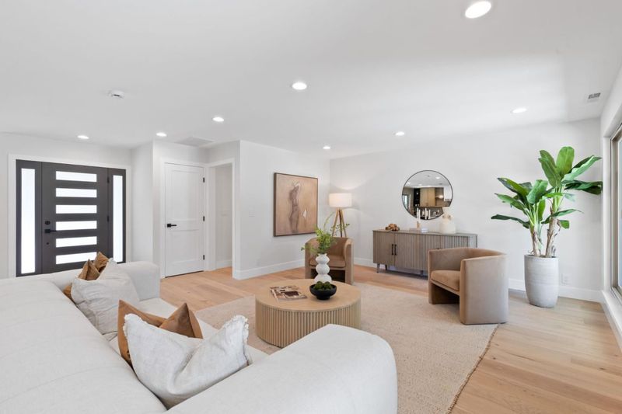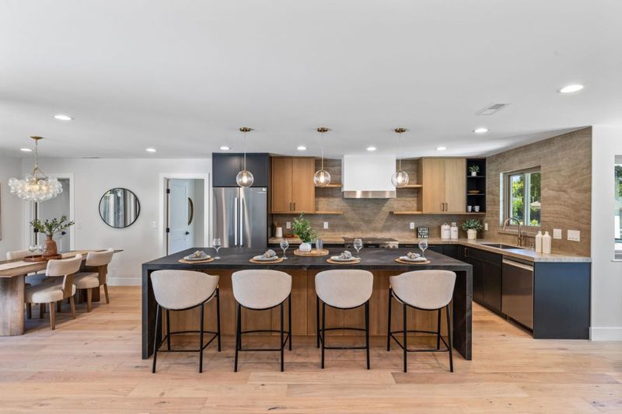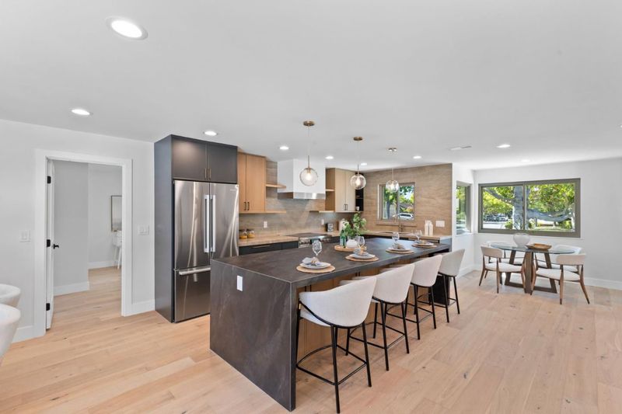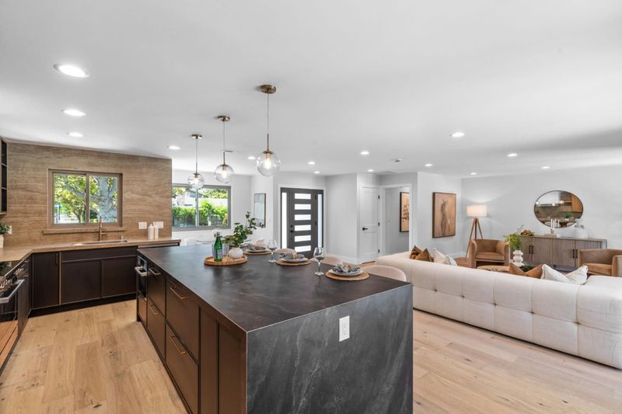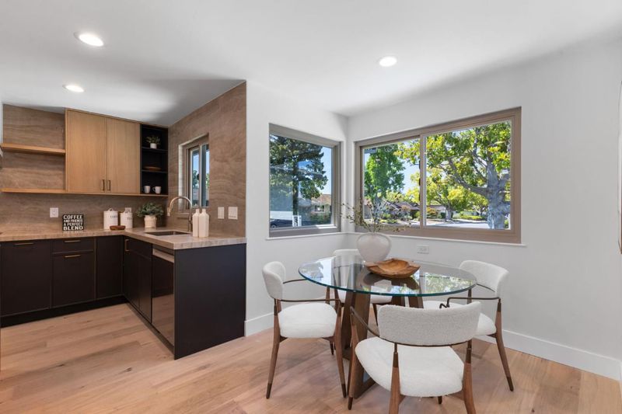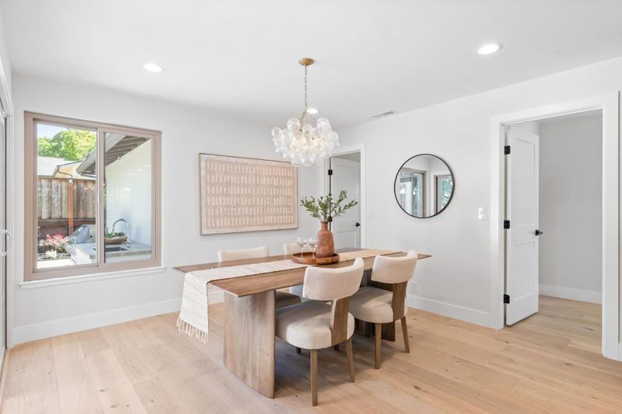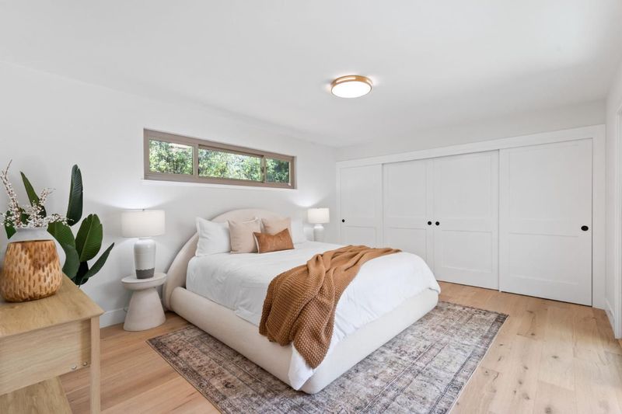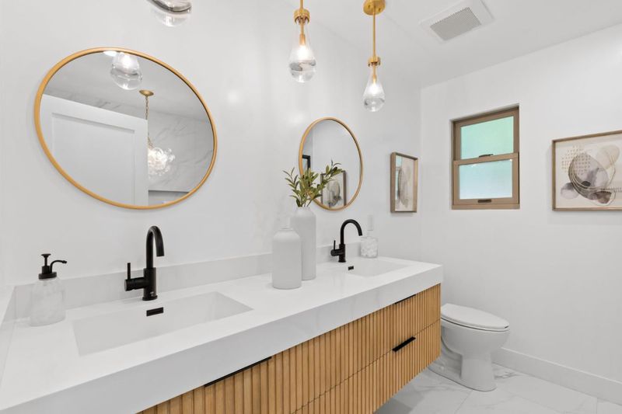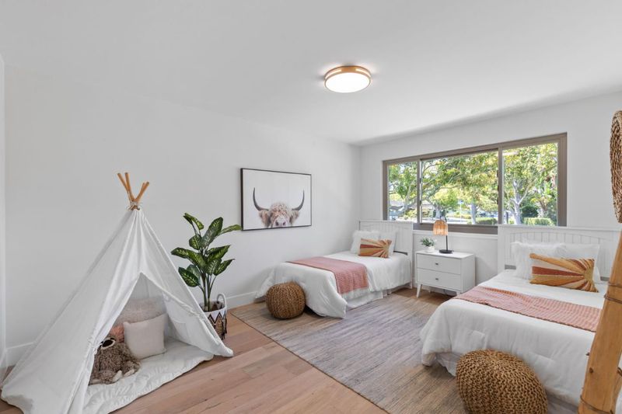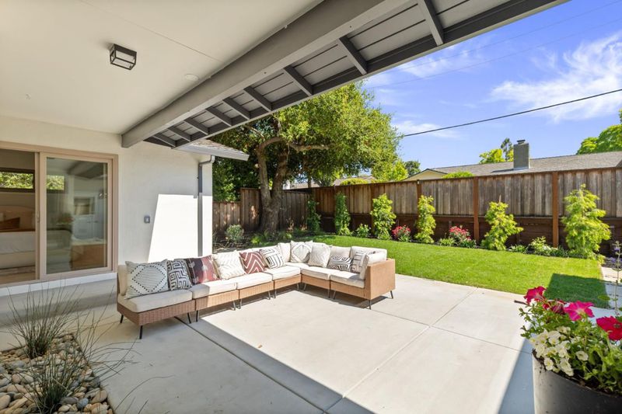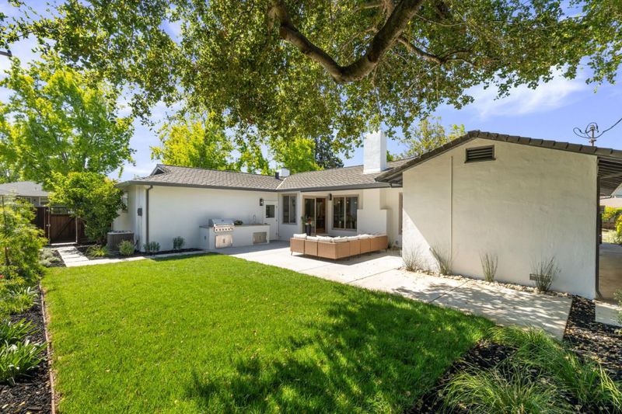
$3,998,000
2,139
SQ FT
$1,869
SQ/FT
1961 Fordham Way
@ Orangetree Ln - 209 - Miramonte, Mountain View
- 4 Bed
- 2 Bath
- 2 Park
- 2,139 sqft
- MOUNTAIN VIEW
-

-
Sat Jul 5, 12:00 pm - 5:00 pm
Staged & Shows Beautifully!
-
Sun Jul 6, 12:00 pm - 5:00 pm
Staged & Shows Beautifully!
A rare fusion of luxury, design and location, 1961 Fordham Way is a fully reimagined residence offering the best of Silicon Valley living. Set on an expansive 8,100 sqft lot in the coveted Los Altos School District, this 4 bedroom, 2 bath home spans 2,139 sqft and has been transformed with premium finishes and thoughtful upgrades throughout. At the heart of the home is a stunning, remodeled kitchen with a grand quartz-wrapped island, slim shaker cabinetry, designer counters and new Bosch appliances, ideal for daily living and effortless entertaining. The laundry/mudroom has been reimagined, while both baths shine with spa-inspired fixtures and finishes. Not a detail was missed: new flooring, interior & exterior paint, lighting, doors, baseboards, hardware, switches, outlets and a new fireplace insert enhance style and function. Behind the scenes: new water heater, updated subpanel, and upgraded garage w/ new sheetrock, door, and added storage. The private backyard is a landscaped oasis with new patio, steps, sod, mulch, lush plantings, and a custom outdoor kitchen topped with Taj Mahal quartz, seamlessly blending indoor-outdoor living. Modern, refined, and move-in ready, this is a rare chance to own a thoughtfully upgraded home in one of the Bay Areas most desirable communities.
- Days on Market
- 8 days
- Current Status
- Active
- Original Price
- $3,998,000
- List Price
- $3,998,000
- On Market Date
- Jun 26, 2025
- Property Type
- Single Family Home
- Area
- 209 - Miramonte
- Zip Code
- 94040
- MLS ID
- ML82012516
- APN
- 189-21-107
- Year Built
- 1963
- Stories in Building
- 1
- Possession
- Unavailable
- Data Source
- MLSL
- Origin MLS System
- MLSListings, Inc.
Springer Elementary School
Public K-6 Elementary
Students: 468 Distance: 0.2mi
Loyola Elementary School
Public K-6 Elementary
Students: 404 Distance: 0.4mi
Pinewood Private-Lower Campus School
Private K-2 Elementary, Coed
Students: 122 Distance: 0.5mi
St. Francis High School
Private 9-12 Secondary, Religious, Coed
Students: 1755 Distance: 0.5mi
Creative Learning Center
Private K-7
Students: NA Distance: 0.6mi
Ventana School
Private PK-5 Coed
Students: 160 Distance: 0.6mi
- Bed
- 4
- Bath
- 2
- Parking
- 2
- Attached Garage
- SQ FT
- 2,139
- SQ FT Source
- Unavailable
- Lot SQ FT
- 8,100.0
- Lot Acres
- 0.18595 Acres
- Cooling
- Other
- Dining Room
- Other
- Disclosures
- Natural Hazard Disclosure
- Family Room
- Kitchen / Family Room Combo
- Foundation
- Other
- Fire Place
- Gas Burning
- Heating
- Central Forced Air
- Fee
- Unavailable
MLS and other Information regarding properties for sale as shown in Theo have been obtained from various sources such as sellers, public records, agents and other third parties. This information may relate to the condition of the property, permitted or unpermitted uses, zoning, square footage, lot size/acreage or other matters affecting value or desirability. Unless otherwise indicated in writing, neither brokers, agents nor Theo have verified, or will verify, such information. If any such information is important to buyer in determining whether to buy, the price to pay or intended use of the property, buyer is urged to conduct their own investigation with qualified professionals, satisfy themselves with respect to that information, and to rely solely on the results of that investigation.
School data provided by GreatSchools. School service boundaries are intended to be used as reference only. To verify enrollment eligibility for a property, contact the school directly.
