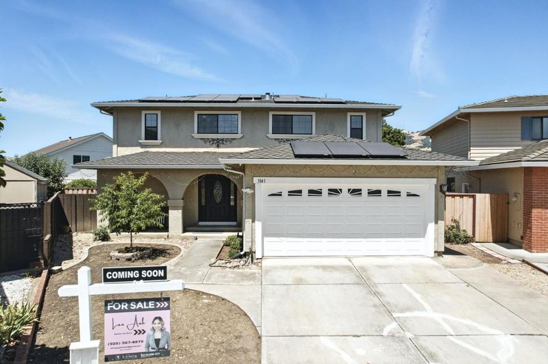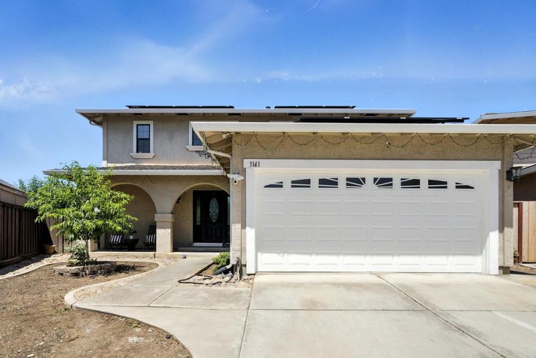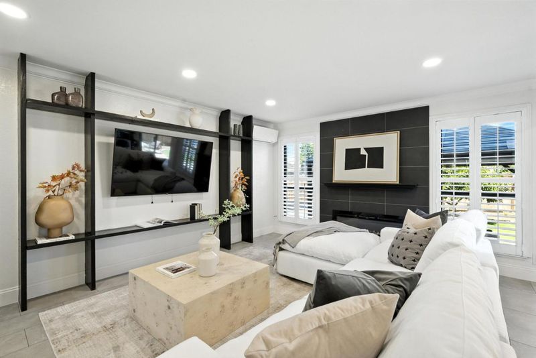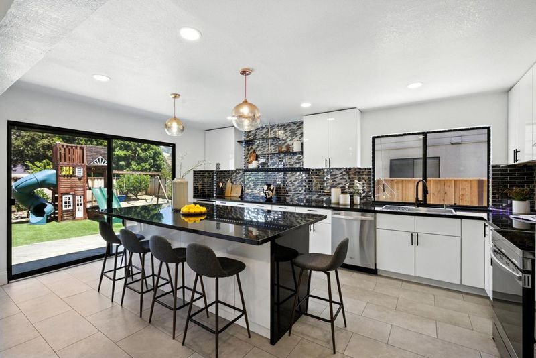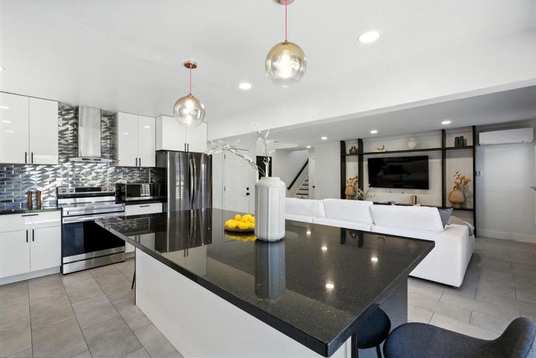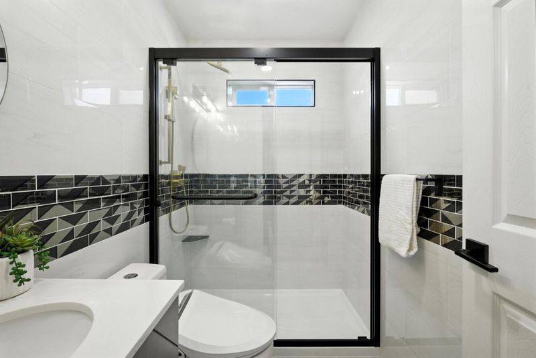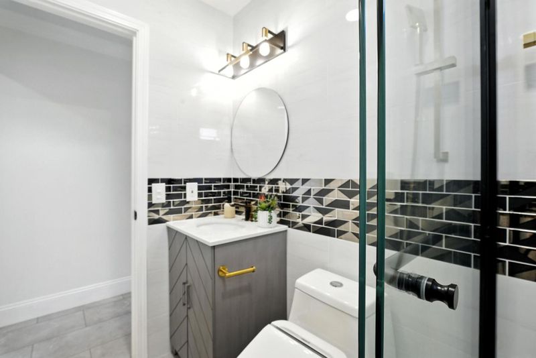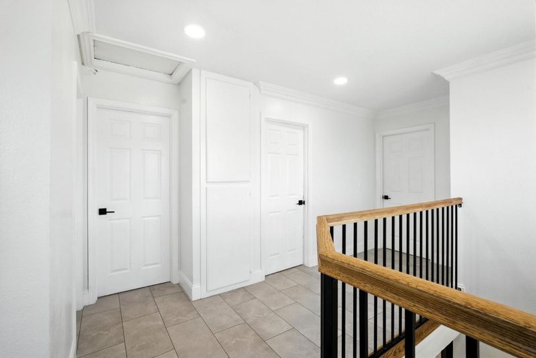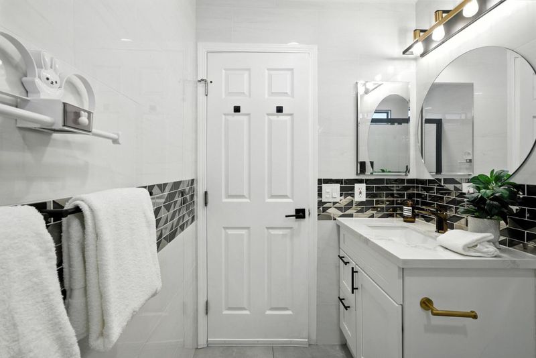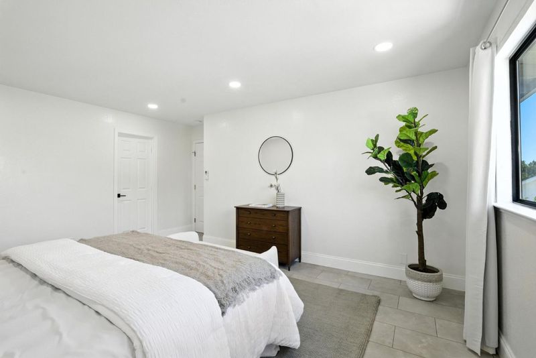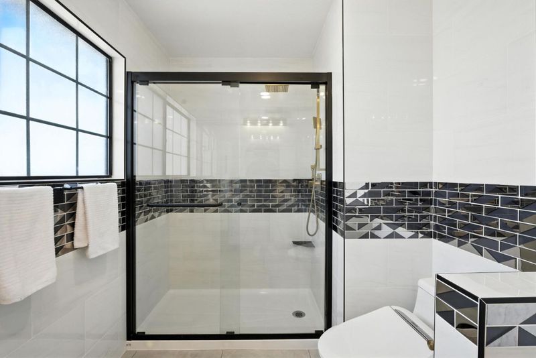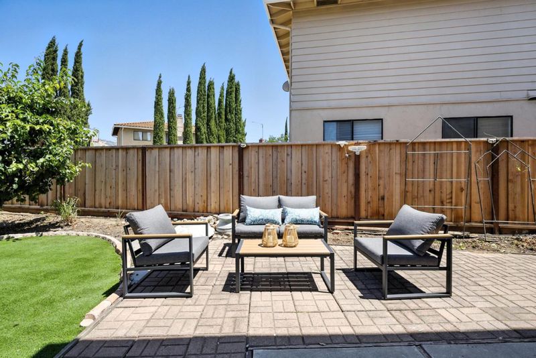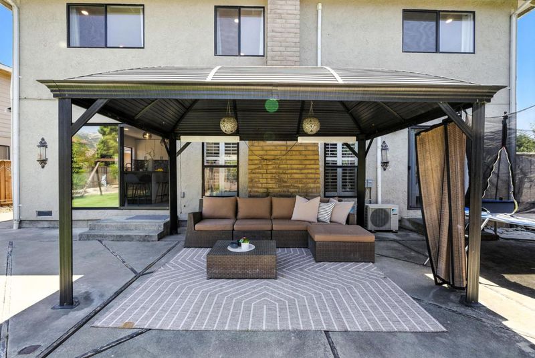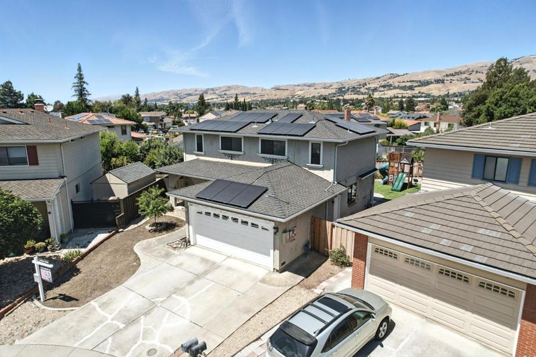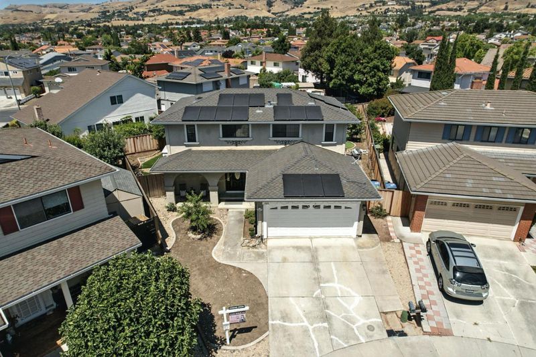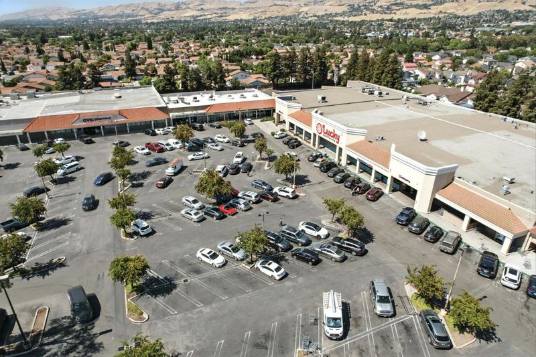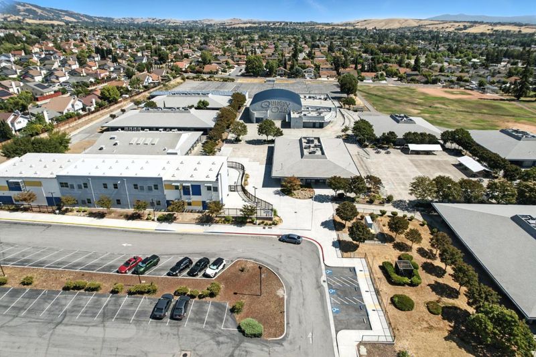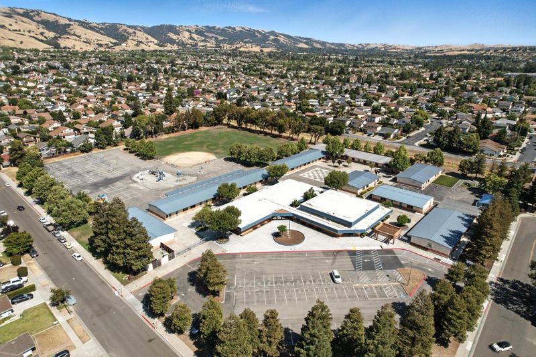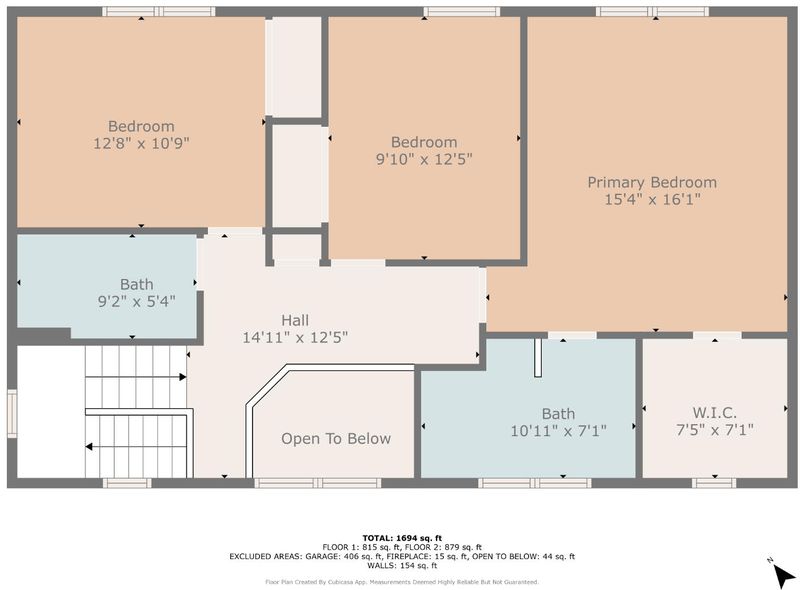
$1,688,888
1,725
SQ FT
$979
SQ/FT
3141 Whitby Court
@ Aborn Rd x Teddington Dr x Whitby Ct - 3 - Evergreen, San Jose
- 4 Bed
- 3 Bath
- 2 Park
- 1,725 sqft
- SAN JOSE
-

LOCATION! LOCATION! LOCATION! Welcome to this beautifully updated 2-story home, tucked away in a quiet and highly desirable cul-de-sac in EVERGREEN, San Jose. This spacious residence offers 4 bedrooms and 3 full bathrooms, including a ground-level bedroom and full bath perfect for guests or elderly family members, offering both comfort and accessibility. Upstairs, you'll find a generous primary suite with an ensuite bathroom, along with two additional bedrooms and another full bath. The Remodeled Open-concept Kitchen showcases Sleek White Cabinetry, Striking Black Granite Countertops, a Stylish Backsplash, a center ISLAND, and Upgraded Electric Appliances ideal for modern living. Enjoy excellent energy efficiency with a Fully PAID-OFF SOLAR system (less than 3 years old), an EV Charging Hookup, and a whole-house Water Softener and Filtration System. The LARGE LOT offers ADU Potential and a low-maintenance backyard featuring mature fruit trees and a playground perfect for entertaining, family fun, or peaceful relaxation. Situated in a TOP-RATED SCHOOL DISTRICT: Millbrook Elementary, Quimby Oak Middle School, and EVERGREEN VALLEY HIGH SCHOOL and just minutes from premier shopping and amenities, this home truly has it all!
- Days on Market
- 4 days
- Current Status
- Active
- Original Price
- $1,688,888
- List Price
- $1,688,888
- On Market Date
- Jun 26, 2025
- Property Type
- Single Family Home
- Area
- 3 - Evergreen
- Zip Code
- 95148
- MLS ID
- ML82011973
- APN
- 659-36-033
- Year Built
- 1984
- Stories in Building
- 2
- Possession
- COE
- Data Source
- MLSL
- Origin MLS System
- MLSListings, Inc.
Millbrook Elementary School
Public K-6 Elementary
Students: 618 Distance: 0.3mi
Evergreen Elementary School
Public K-6 Elementary
Students: 738 Distance: 0.5mi
Evergreen Montessori School
Private n/a Montessori, Elementary, Coed
Students: 110 Distance: 0.5mi
Quimby Oak Middle School
Public 7-8 Middle
Students: 980 Distance: 0.6mi
Cadwallader Elementary School
Public K-6 Elementary
Students: 341 Distance: 0.7mi
Evergreen Valley High School
Public 9-12 Secondary, Coed
Students: 2961 Distance: 0.7mi
- Bed
- 4
- Bath
- 3
- Full on Ground Floor, Primary - Stall Shower(s), Stall Shower - 2+, Updated Bath
- Parking
- 2
- Attached Garage, On Street
- SQ FT
- 1,725
- SQ FT Source
- Unavailable
- Lot SQ FT
- 8,000.0
- Lot Acres
- 0.183655 Acres
- Kitchen
- Countertop - Granite, Dishwasher, Garbage Disposal, Hood Over Range, Island, Microwave, Oven Range - Electric, Refrigerator, Wine Refrigerator
- Cooling
- Window / Wall Unit
- Dining Room
- Dining Area in Living Room, Eat in Kitchen
- Disclosures
- Natural Hazard Disclosure
- Family Room
- No Family Room
- Flooring
- Tile
- Foundation
- Crawl Space
- Fire Place
- Living Room
- Heating
- Electric, Individual Room Controls, Solar
- Laundry
- Electricity Hookup (220V), In Garage, Washer / Dryer
- Views
- Mountains, Neighborhood
- Possession
- COE
- Architectural Style
- Contemporary
- Fee
- Unavailable
MLS and other Information regarding properties for sale as shown in Theo have been obtained from various sources such as sellers, public records, agents and other third parties. This information may relate to the condition of the property, permitted or unpermitted uses, zoning, square footage, lot size/acreage or other matters affecting value or desirability. Unless otherwise indicated in writing, neither brokers, agents nor Theo have verified, or will verify, such information. If any such information is important to buyer in determining whether to buy, the price to pay or intended use of the property, buyer is urged to conduct their own investigation with qualified professionals, satisfy themselves with respect to that information, and to rely solely on the results of that investigation.
School data provided by GreatSchools. School service boundaries are intended to be used as reference only. To verify enrollment eligibility for a property, contact the school directly.
