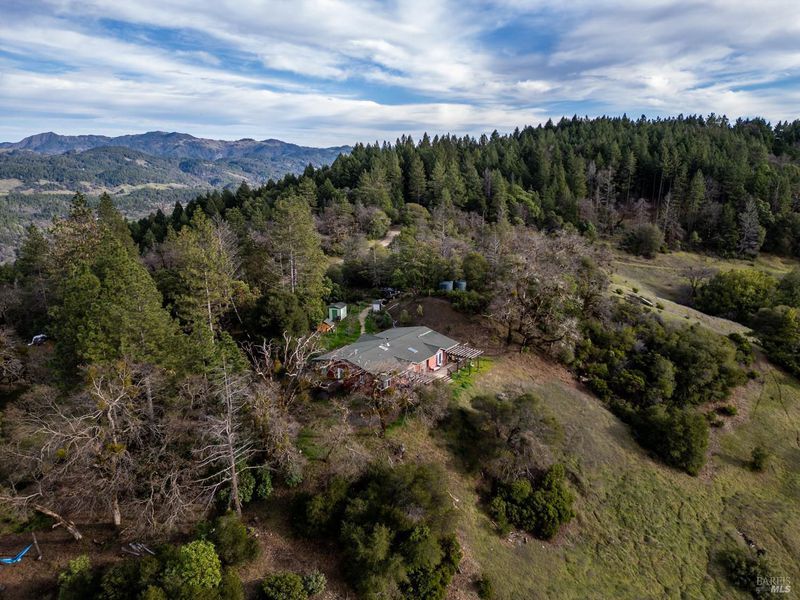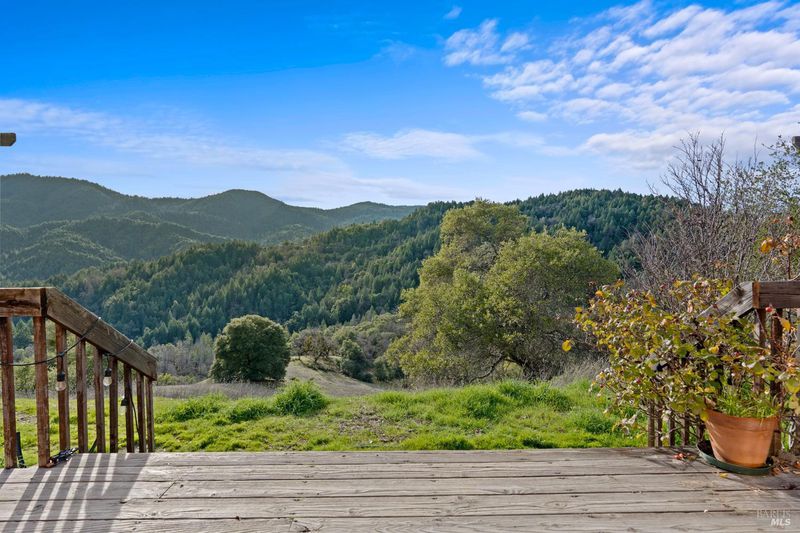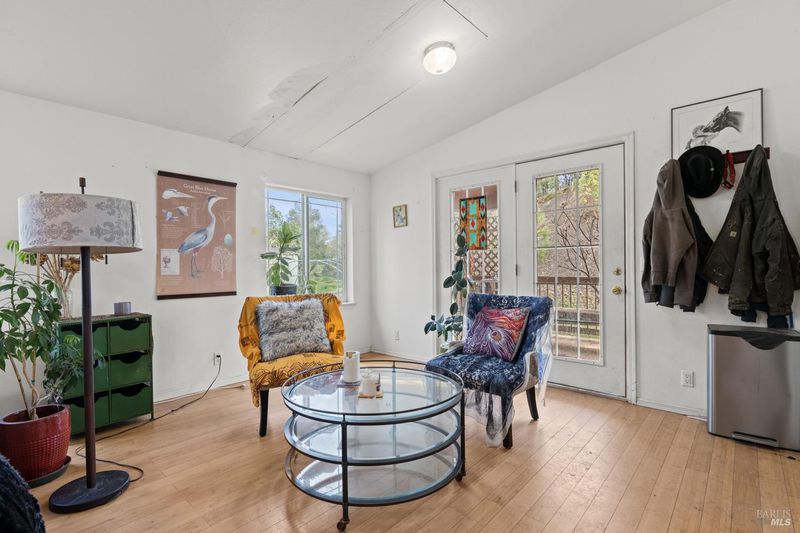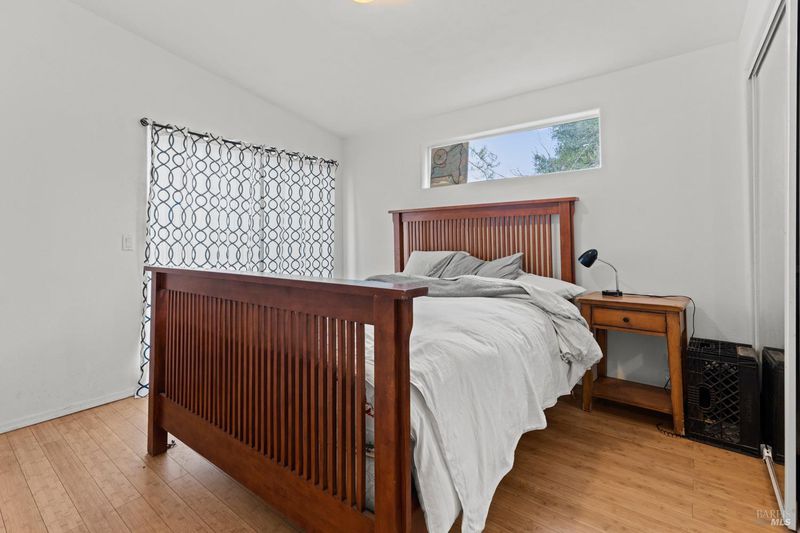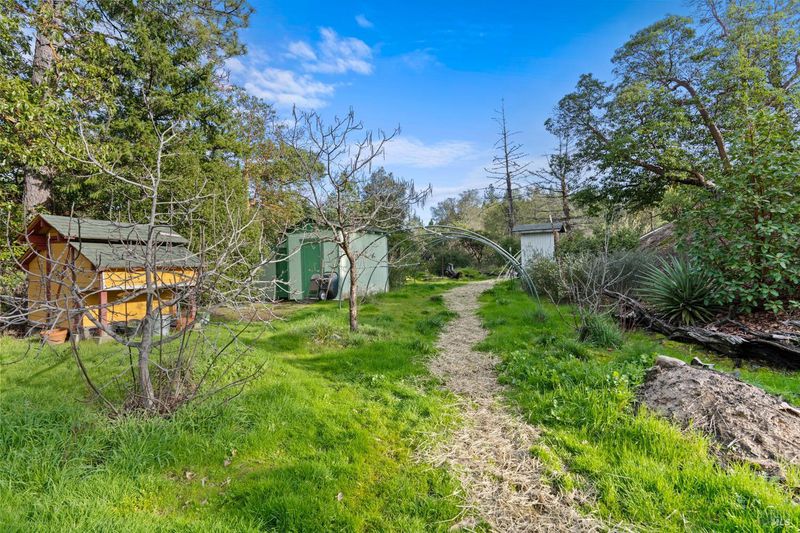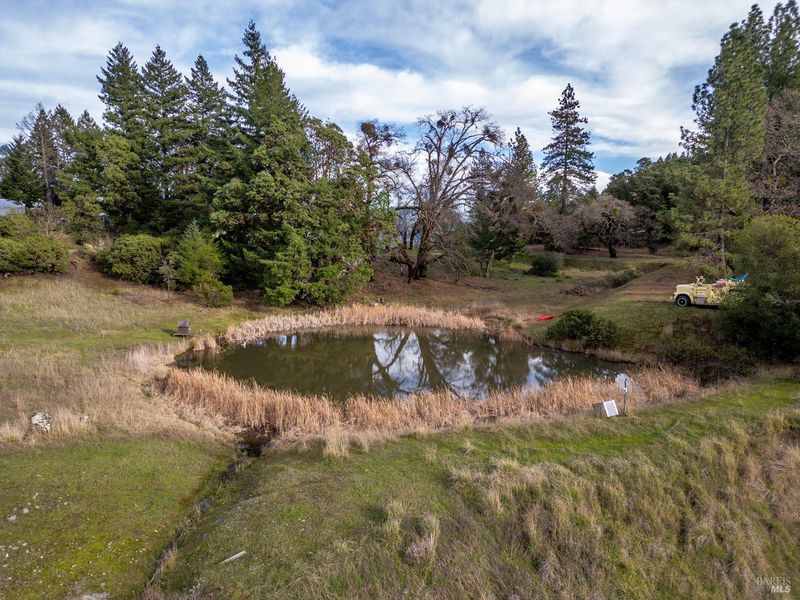
$450,000
2,000
SQ FT
$225
SQ/FT
50410 Highway 101
@ Hwy 101 - Laytonville/ Branscomb, Laytonville
- 3 Bed
- 2 Bath
- 4 Park
- 2,000 sqft
- Laytonville
-

Soak in breathtaking views from this 80-acre ridge-top retreat. Set on 80 acres, this property offers privacy, comfort, and convenience only 25 minutes from town. This 3BD/2BA, ~2,000 sq. ft. triple-wide modular home on a permanent foundation is filled with natural light and sweeping views from every room. Sustainable features include solar power with backup generator, a reliable spring, two ponds, garden areas, greenhouses, and a versatile barn/storage building for animals, equipment, or creative projects. The home is warmed by a wood stove, and the spacious primary suite includes a soaking tub. With plenty of usable land and potential for a second home or guest house, the possibilities are endless. Located near the Black Oak Ranch, home to Camp Winnarainbow and festivals that attract guests from near and far with world-class music and culture, this property blends privacy, self-sufficiency, and convenience into a truly special place. Just about an hour's drive will take you to the majestic redwoods or the Pacific Ocean.
- Days on Market
- 112 days
- Current Status
- Contingent
- Original Price
- $589,000
- List Price
- $450,000
- On Market Date
- Jun 12, 2025
- Contingent Date
- Sep 30, 2025
- Property Type
- Single Family Residence
- Area
- Laytonville/ Branscomb
- Zip Code
- 95454
- MLS ID
- 325053779
- APN
- 013-560-31-00
- Year Built
- 2008
- Stories in Building
- Unavailable
- Possession
- Close Of Escrow
- Data Source
- BAREIS
- Origin MLS System
Spy Rock Elementary School
Public K-8 Elementary
Students: 10 Distance: 5.0mi
Laytonville High School
Public 9-12 Secondary
Students: 110 Distance: 5.3mi
Laytonville Continuation High School
Public 9-12 Continuation
Students: 1 Distance: 5.4mi
Laytonville Elementary School
Public K-8 Elementary
Students: 240 Distance: 5.8mi
Branscomb Elementary School
Public K-4 Elementary
Students: 4 Distance: 7.5mi
Leggett Valley Elementary School
Public K-8 Elementary
Students: 66 Distance: 8.2mi
- Bed
- 3
- Bath
- 2
- Double Sinks, Shower Stall(s), Skylight/Solar Tube, Soaking Tub, Tile, Window
- Parking
- 4
- Private, Uncovered Parking Space
- SQ FT
- 2,000
- SQ FT Source
- Owner
- Lot SQ FT
- 3,484,800.0
- Lot Acres
- 80.0 Acres
- Kitchen
- Island, Pantry Closet
- Cooling
- None
- Dining Room
- Dining/Family Combo, Dining/Living Combo, Space in Kitchen
- Family Room
- Deck Attached, View
- Living Room
- Deck Attached, View
- Flooring
- Bamboo, Linoleum
- Foundation
- See Remarks
- Heating
- Gas, Wood Stove
- Laundry
- Dryer Included, Inside Area, Inside Room, Washer Included
- Main Level
- Bedroom(s), Dining Room, Full Bath(s), Kitchen, Living Room, Primary Bedroom, Partial Bath(s)
- Views
- Forest, Hills, Mountains, Panoramic, Ridge, Water, Woods
- Possession
- Close Of Escrow
- Architectural Style
- See Remarks
- Fee
- $0
MLS and other Information regarding properties for sale as shown in Theo have been obtained from various sources such as sellers, public records, agents and other third parties. This information may relate to the condition of the property, permitted or unpermitted uses, zoning, square footage, lot size/acreage or other matters affecting value or desirability. Unless otherwise indicated in writing, neither brokers, agents nor Theo have verified, or will verify, such information. If any such information is important to buyer in determining whether to buy, the price to pay or intended use of the property, buyer is urged to conduct their own investigation with qualified professionals, satisfy themselves with respect to that information, and to rely solely on the results of that investigation.
School data provided by GreatSchools. School service boundaries are intended to be used as reference only. To verify enrollment eligibility for a property, contact the school directly.
