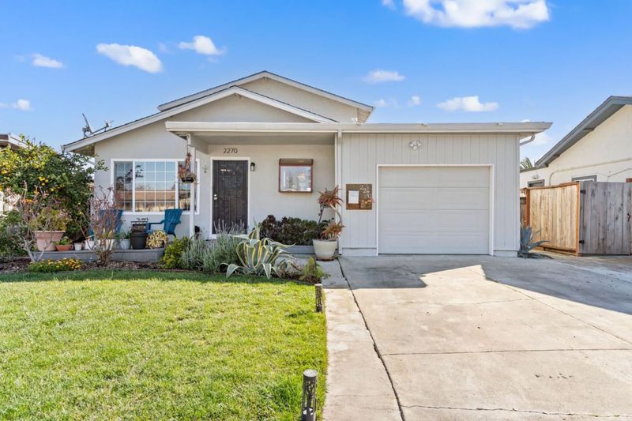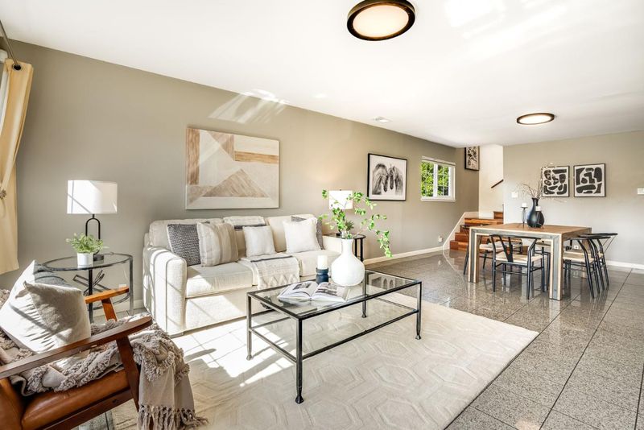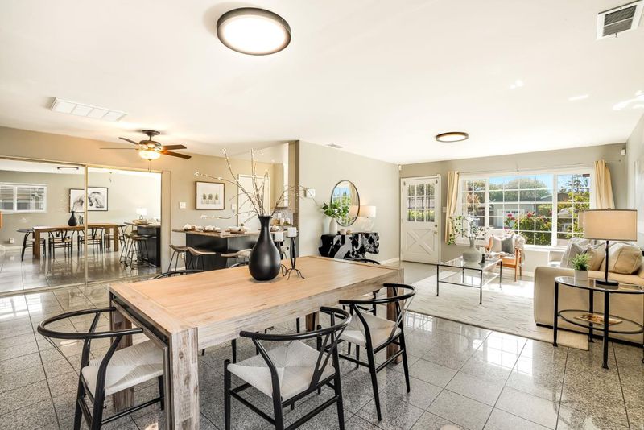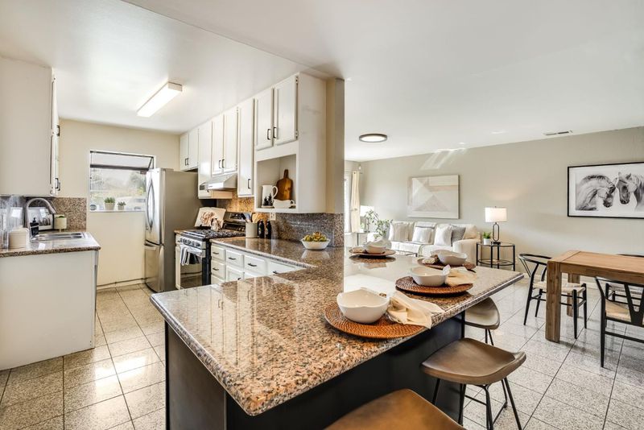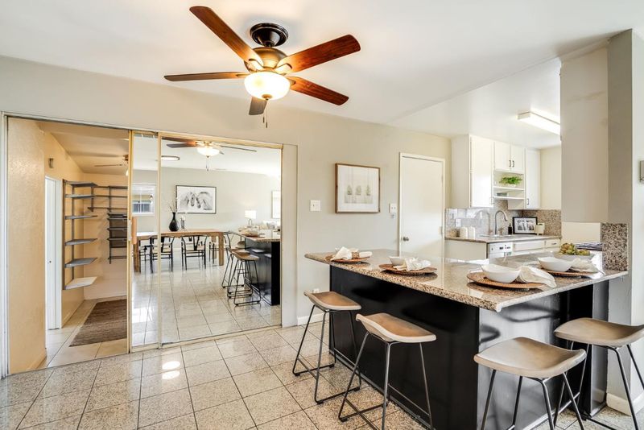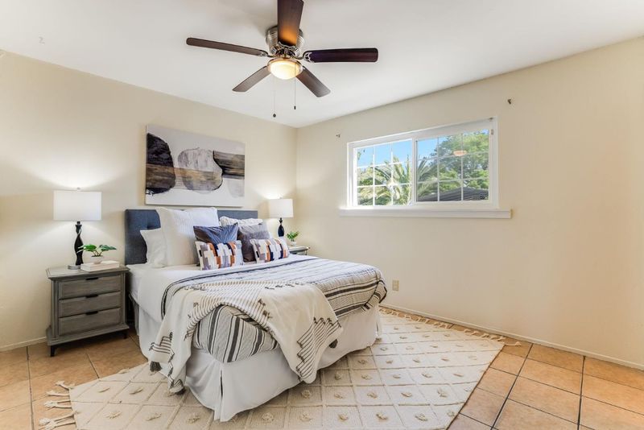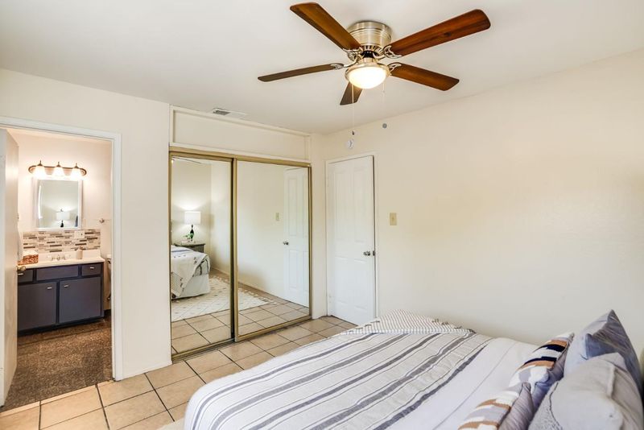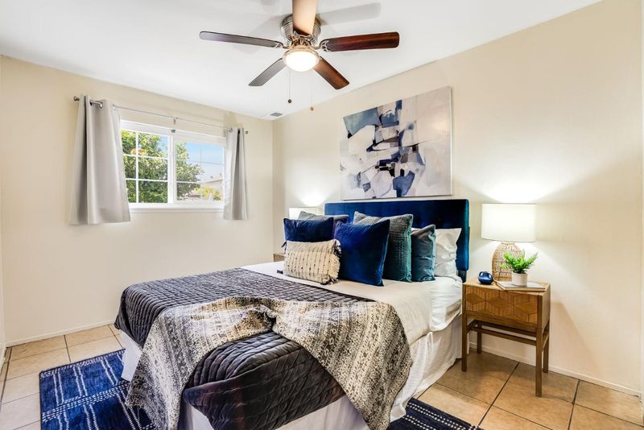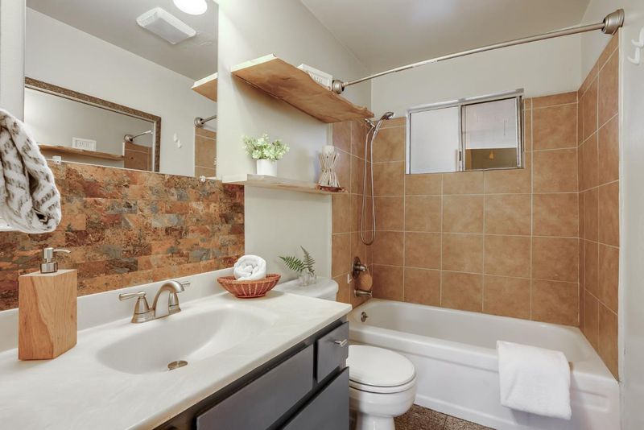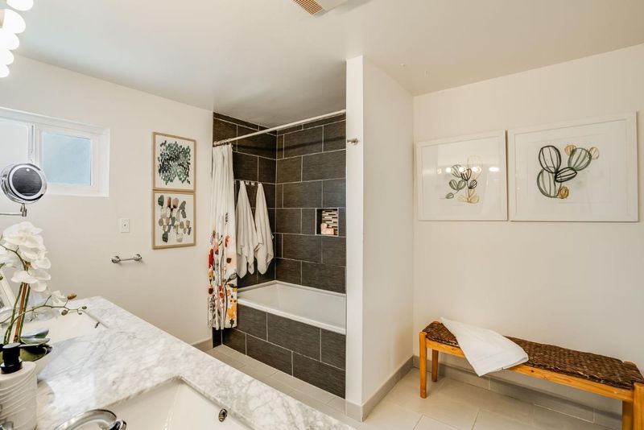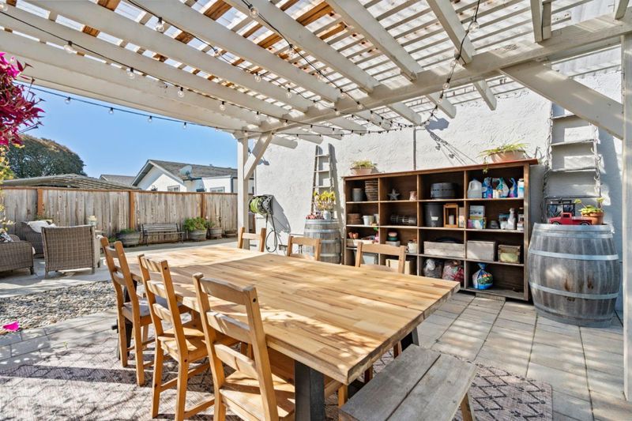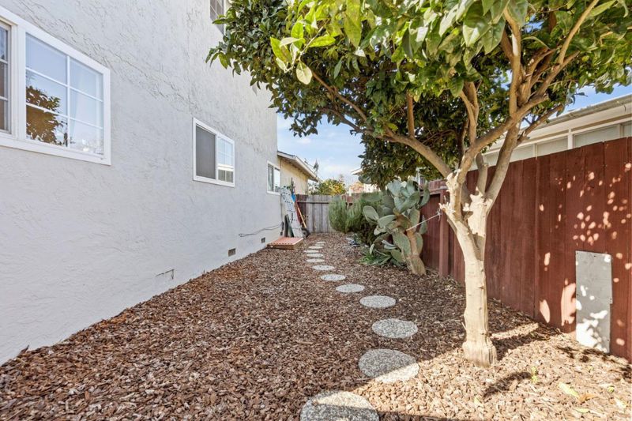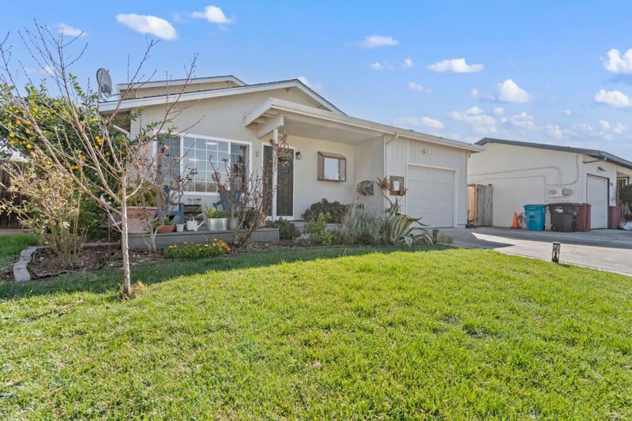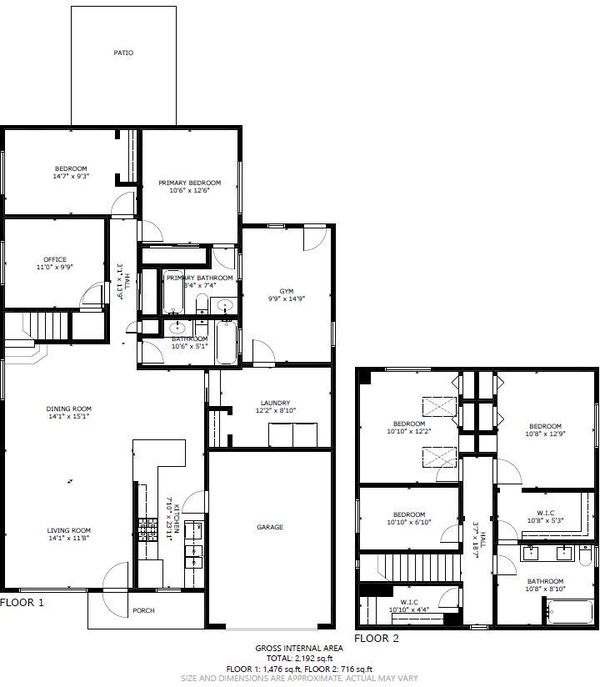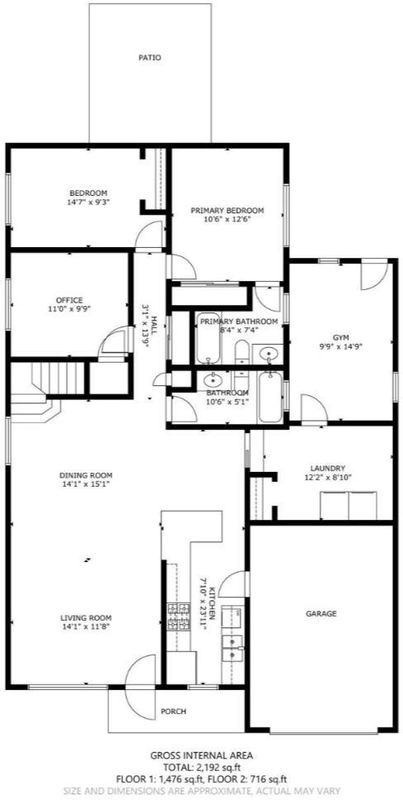
$1,299,000
2,150
SQ FT
$604
SQ/FT
2270 Brentwood Court
@ Beech Street - 322 - East of U.S. 101 East Palo Alto, East Palo Alto
- 5 Bed
- 3 Bath
- 1 Park
- 2,150 sqft
- EAST PALO ALTO
-

-
Sat May 17, 2:00 pm - 4:00 pm
-
Sun May 18, 2:00 pm - 4:00 pm
Nestled in a serene, quiet cul-de-sac, this expansive property combines ample space, natural light, and tranquility, making it the perfect work-from-home retreat or an exceptional opportunity for a large family with two primary suites. The kitchen features sleek granite countertops, a convenient eat-in peninsula, gas range and a garden window. Equipped with newer stainless steel appliances, this space is perfect for any home chef. The upper level boasts one bedroom, bonus room plus a primary suite, remodeled in 2020, with a large double vanity with marble top, modern tile surrounding the tub, and large walk in closet. The ground floor offers two bedrooms, full bath and a second primary suite. Step outside into the spacious backyard featuring a covered pergola with bistro lights, lounging area, pavers, artificial lawn and hot tub. Mature fruit trees. Newer landscaping beds, lawn and automatic sprinklers in front yard. Premier storage solutions added in laundry room and garage. Parking is abundant with a wide driveway and a garage. Its prime location ensures quick access to downtown Palo Alto, major freeways, top tech companies, Baylands Nature Preserve, and Ravenswood Shopping Center. Located within the Menlo-Atherton High School district. Welcome Home.
- Days on Market
- 13 days
- Current Status
- Active
- Original Price
- $1,299,000
- List Price
- $1,299,000
- On Market Date
- May 1, 2025
- Property Type
- Single Family Home
- Area
- 322 - East of U.S. 101 East Palo Alto
- Zip Code
- 94303
- MLS ID
- ML82005092
- APN
- 063-345-180
- Year Built
- 1974
- Stories in Building
- 1
- Possession
- Unavailable
- Data Source
- MLSL
- Origin MLS System
- MLSListings, Inc.
Oxford Day Academy
Charter 9-12
Students: 98 Distance: 0.1mi
Eastside College Preparatory School
Private 6-12 Combined Elementary And Secondary, Coed
Students: 336 Distance: 0.2mi
East Palo Alto Academy
Charter 9-12 Coed
Students: 364 Distance: 0.2mi
Aspire East Palo Alto Charter
Charter K-12
Students: 648 Distance: 0.3mi
Brentwood Academy
Public K-5 Middle
Students: 386 Distance: 0.3mi
Ronald Mcnair Academy
Public 6-8 Elementary
Students: 114 Distance: 0.3mi
- Bed
- 5
- Bath
- 3
- Double Sinks, Full on Ground Floor, Marble, Oversized Tub, Primary - Oversized Tub, Showers over Tubs - 2+, Tile, Updated Bath
- Parking
- 1
- Attached Garage
- SQ FT
- 2,150
- SQ FT Source
- Unavailable
- Lot SQ FT
- 5,400.0
- Lot Acres
- 0.123967 Acres
- Pool Info
- Spa - Above Ground, Spa / Hot Tub
- Kitchen
- Countertop - Granite, Garbage Disposal, Hood Over Range, Oven Range - Gas, Refrigerator
- Cooling
- Ceiling Fan
- Dining Room
- Dining Area in Living Room, Dining Bar
- Disclosures
- Flood Zone - See Report, NHDS Report
- Family Room
- No Family Room
- Foundation
- Concrete Perimeter, Concrete Slab
- Heating
- Central Forced Air - Gas
- Laundry
- In Utility Room
- Fee
- Unavailable
MLS and other Information regarding properties for sale as shown in Theo have been obtained from various sources such as sellers, public records, agents and other third parties. This information may relate to the condition of the property, permitted or unpermitted uses, zoning, square footage, lot size/acreage or other matters affecting value or desirability. Unless otherwise indicated in writing, neither brokers, agents nor Theo have verified, or will verify, such information. If any such information is important to buyer in determining whether to buy, the price to pay or intended use of the property, buyer is urged to conduct their own investigation with qualified professionals, satisfy themselves with respect to that information, and to rely solely on the results of that investigation.
School data provided by GreatSchools. School service boundaries are intended to be used as reference only. To verify enrollment eligibility for a property, contact the school directly.
