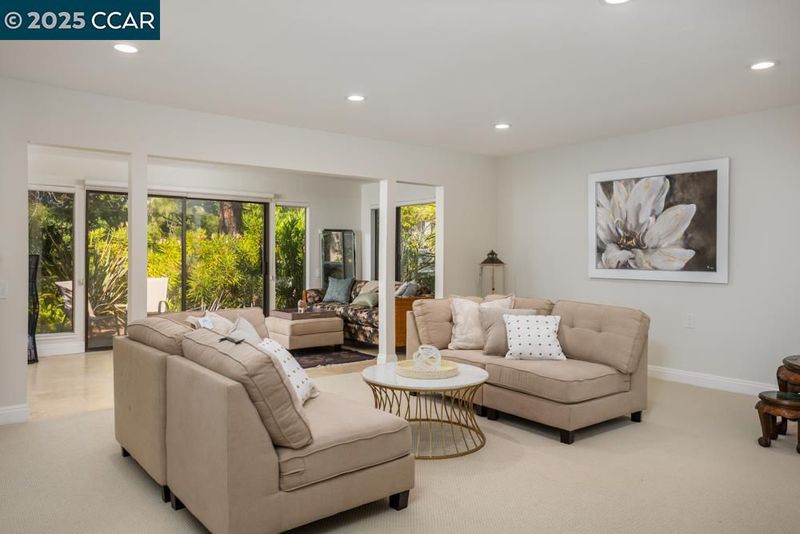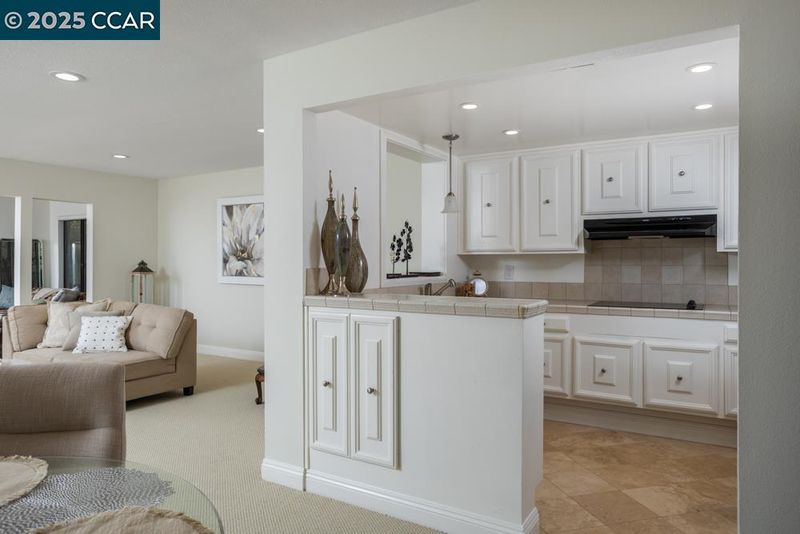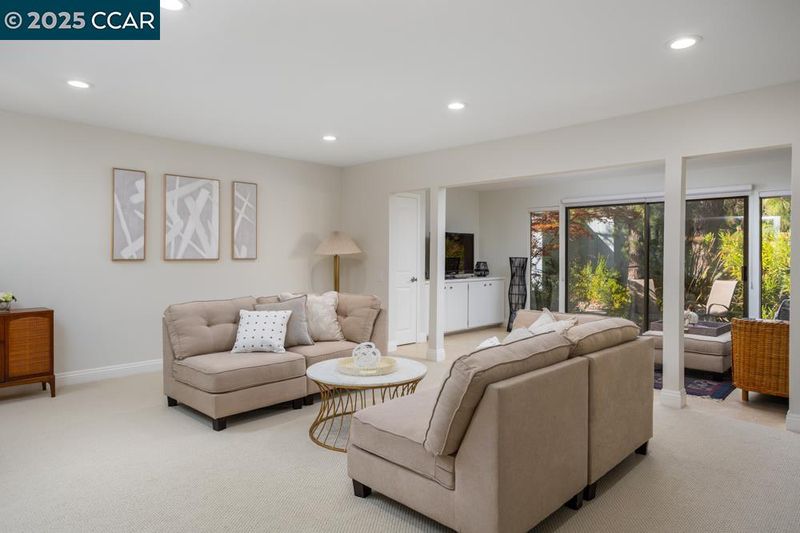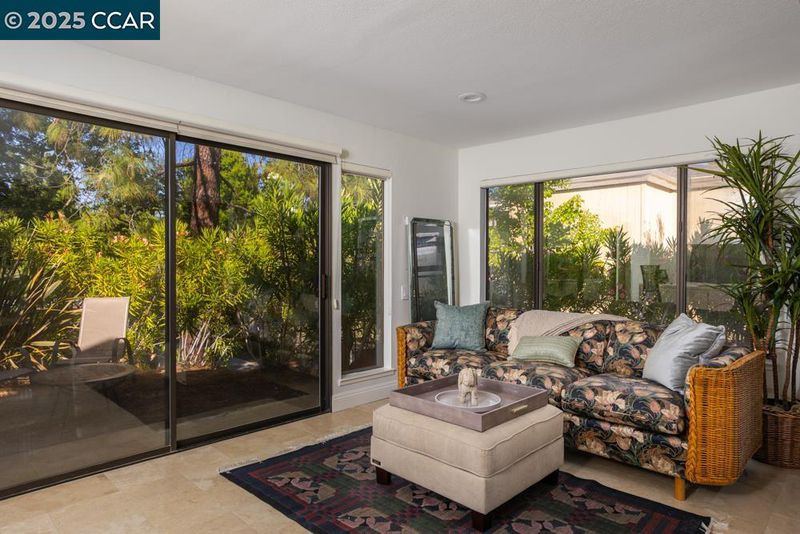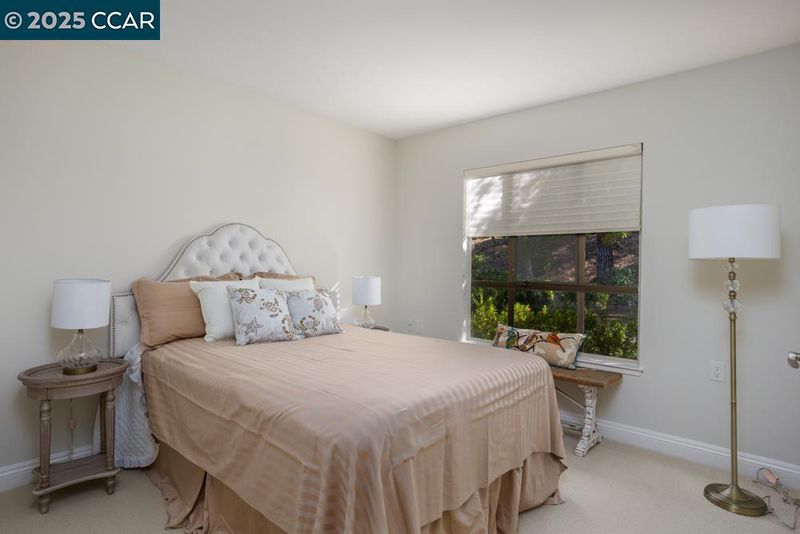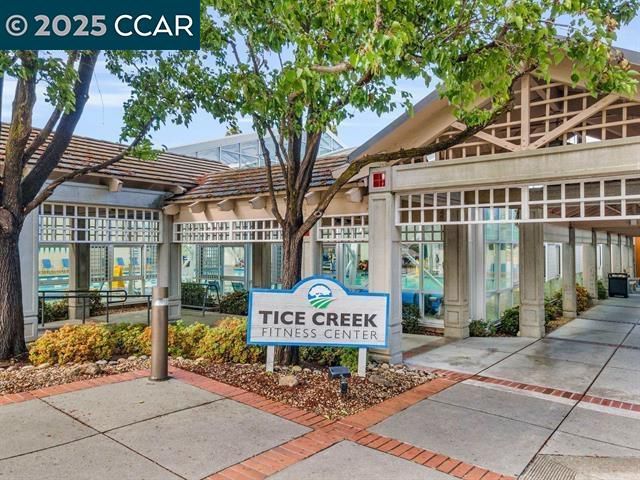
$749,500
1,902
SQ FT
$394
SQ/FT
1224 Canyonwood Ct, #2
@ Tice Creek - Rossmoor, Walnut Creek
- 3 Bed
- 2.5 (2/1) Bath
- 0 Park
- 1,902 sqft
- Walnut Creek
-

Rare Expanded Piedmont model, end unit in duet building, 3 bed 2.5 bathrooms , Freshly painted , new carpeting in lower level. Gorgeous Travertine floors in entry and patio plus bathrooms and all recently remodeled. Downstairs bedroom and full bathroom, custom tile and stone countertops. Expanded area offers a fabulous bonus room for entertaining, art studio, projects and more with built in cabinetry and extra closet. Famous penthouse like style master bedroom suite with balcony, view and room for a separate retreat. Private location and easy access to parking and additional storage. Super location so close to club house, event center, pool, golf, pickle ball and more. Rossmoor Senior offers fitness center, shuttle services, R.V Parking, state of the art event and fitness center, and security gate all in the heart of exclusive and well known Walnut Creek and San Francisco East Bay. Make this your new home or fabulous second home in the greater San Francisco Bay Area.
- Current Status
- New
- Original Price
- $749,500
- List Price
- $749,500
- On Market Date
- Jun 21, 2025
- Property Type
- Condominium
- D/N/S
- Rossmoor
- Zip Code
- 94595
- MLS ID
- 41102366
- APN
- 9000110842
- Year Built
- 1967
- Stories in Building
- 2
- Possession
- Close Of Escrow
- Data Source
- MAXEBRDI
- Origin MLS System
- CONTRA COSTA
Acalanes Adult Education Center
Public n/a Adult Education
Students: NA Distance: 1.2mi
Burton Valley Elementary School
Public K-5 Elementary
Students: 798 Distance: 1.3mi
Acalanes Center For Independent Study
Public 9-12 Alternative
Students: 27 Distance: 1.3mi
Parkmead Elementary School
Public K-5 Elementary
Students: 423 Distance: 2.0mi
Tice Creek
Public K-8
Students: 427 Distance: 2.0mi
Murwood Elementary School
Public K-5 Elementary
Students: 366 Distance: 2.1mi
- Bed
- 3
- Bath
- 2.5 (2/1)
- Parking
- 0
- Carport, RV/Boat Parking, RV Access/Parking
- SQ FT
- 1,902
- SQ FT Source
- Public Records
- Pool Info
- In Ground, Fenced, See Remarks, Community
- Kitchen
- Dishwasher, Electric Range, Oven, Refrigerator, Dryer, Washer, Gas Water Heater, Tile Counters, Electric Range/Cooktop, Oven Built-in, Updated Kitchen
- Cooling
- Central Air
- Disclosures
- Architectural Apprl Req, Building Restrictions, Current Bus Lic, Easements, Exclusions - See Remarks, Fire Hazard Area, Geological Restrictions, Hazardous Waste Area, Home Warranty Plan, Nat Hazard Disclosure, Not Mapped, Rent Control, Other - Call/See Agent, HOA Rental Restrictions, Senior Living, Hospital Nearby, Hotel/Motel Nearby, Shopping Cntr Nearby, Restaurant Nearby, Disclosure Package Avail, Disclosure Statement, Lead Hazard Disclosure
- Entry Level
- 1
- Exterior Details
- Unit Faces Common Area, Back Yard, Garden
- Flooring
- Carpet
- Foundation
- Fire Place
- None
- Heating
- Forced Air, Natural Gas, Hot Water
- Laundry
- Dryer, Laundry Closet, Washer, Inside Room, Stacked Only, Upper Level, Washer/Dryer Stacked Incl
- Upper Level
- 2 Bedrooms, 1.5 Baths, Primary Bedrm Suite - 1, Primary Bedrm Retreat, Laundry Facility
- Main Level
- 1 Bedroom, 1 Bath, No Steps to Entry, Other, Main Entry
- Views
- Park/Greenbelt
- Possession
- Close Of Escrow
- Architectural Style
- Contemporary, Mid Century Modern
- Non-Master Bathroom Includes
- Stall Shower, Updated Baths, Stone
- Construction Status
- Existing
- Additional Miscellaneous Features
- Unit Faces Common Area, Back Yard, Garden
- Location
- Close to Clubhouse, Level, Dead End, Front Yard, Landscaped, Security Gate
- Roof
- Unknown
- Fee
- $1,258
MLS and other Information regarding properties for sale as shown in Theo have been obtained from various sources such as sellers, public records, agents and other third parties. This information may relate to the condition of the property, permitted or unpermitted uses, zoning, square footage, lot size/acreage or other matters affecting value or desirability. Unless otherwise indicated in writing, neither brokers, agents nor Theo have verified, or will verify, such information. If any such information is important to buyer in determining whether to buy, the price to pay or intended use of the property, buyer is urged to conduct their own investigation with qualified professionals, satisfy themselves with respect to that information, and to rely solely on the results of that investigation.
School data provided by GreatSchools. School service boundaries are intended to be used as reference only. To verify enrollment eligibility for a property, contact the school directly.
