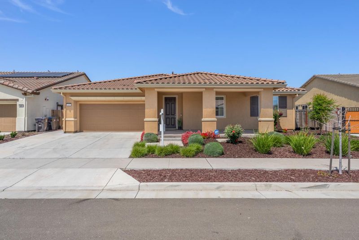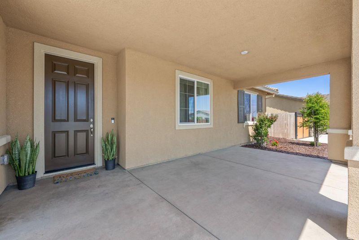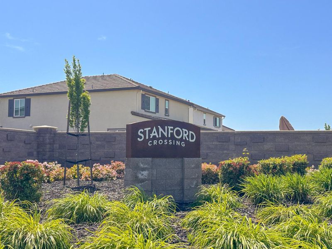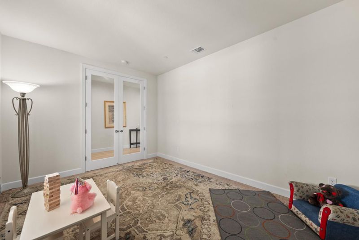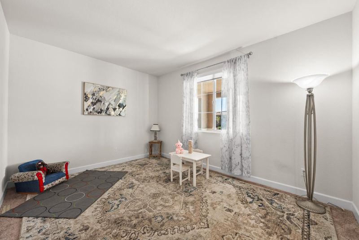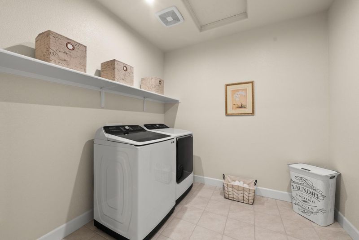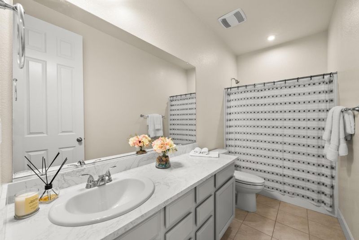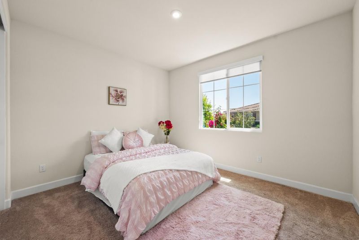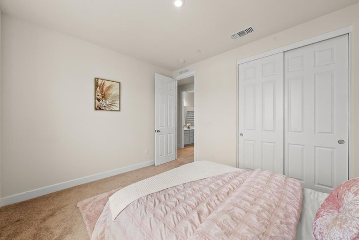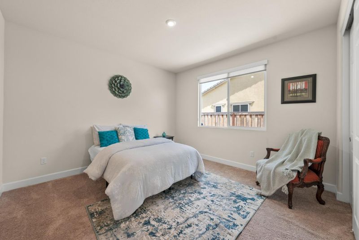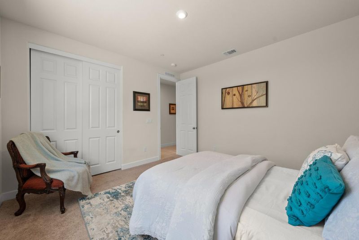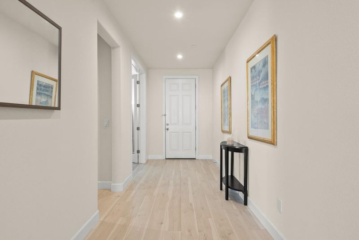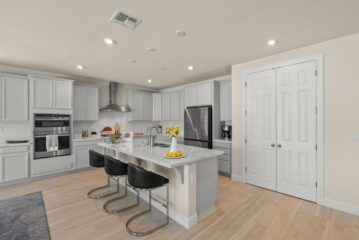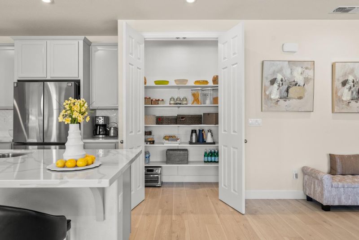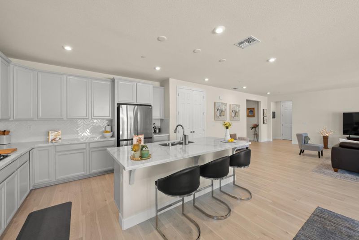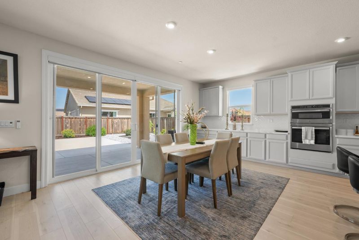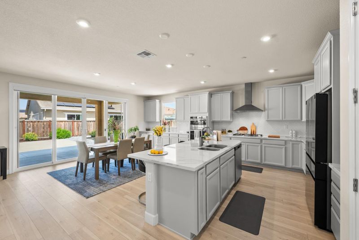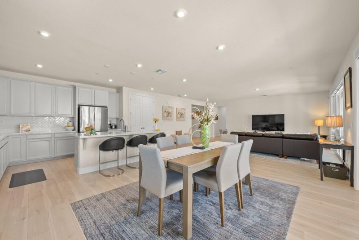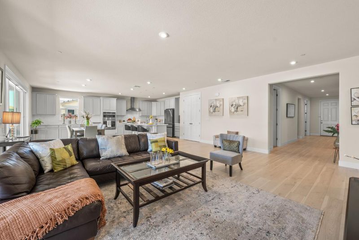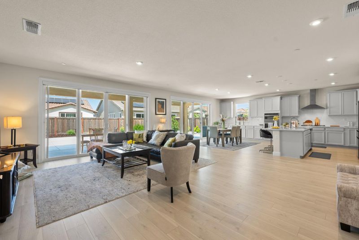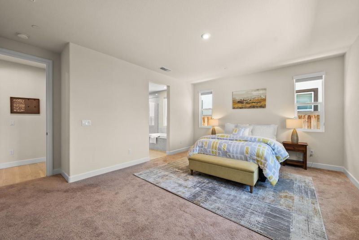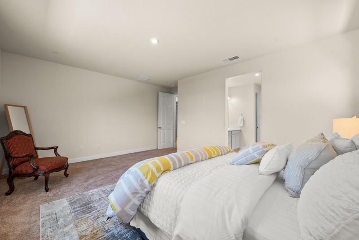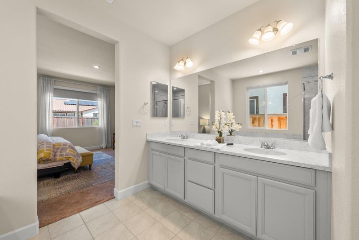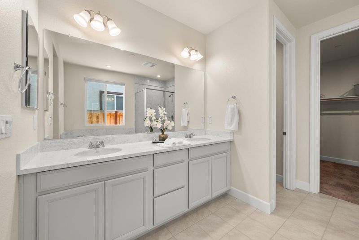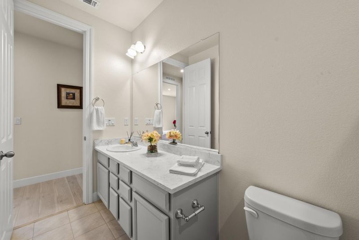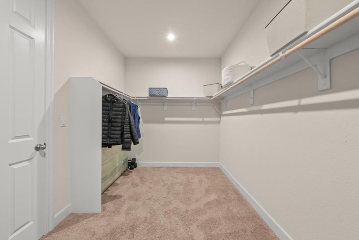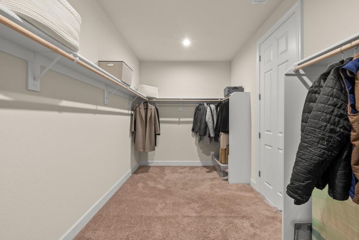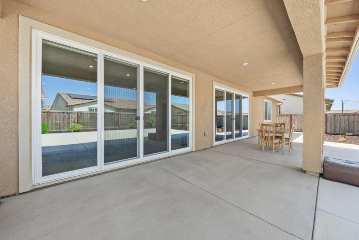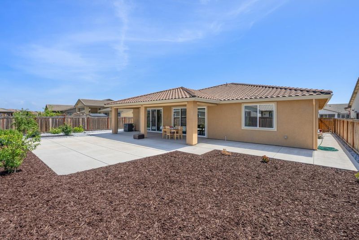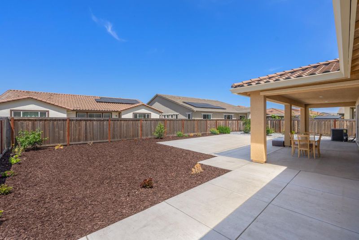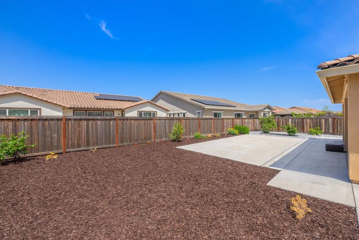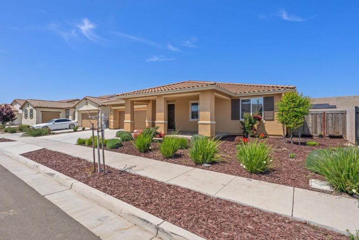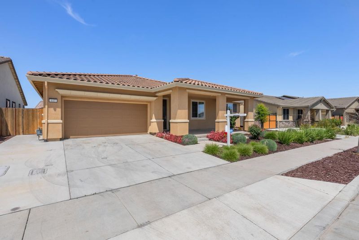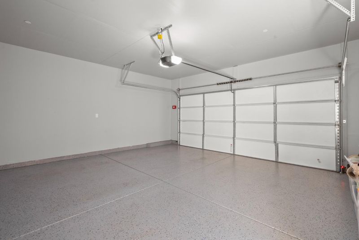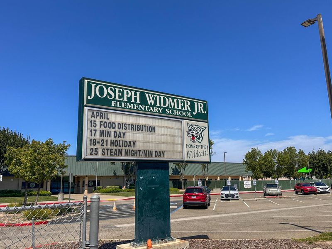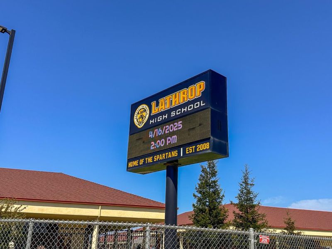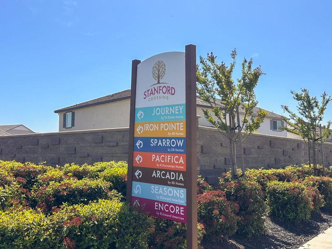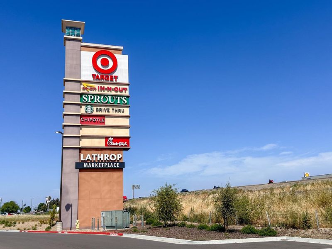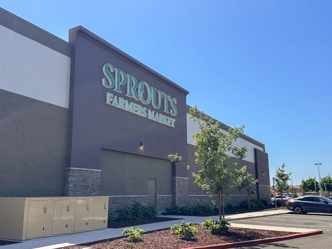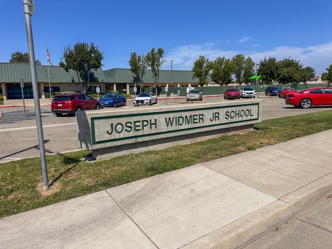
$799,000
2,524
SQ FT
$317
SQ/FT
643 Madrone Street
@ Stanford Crossing -Madrone St - 20507 - Lathrop, Lathrop
- 3 Bed
- 3 (2/1) Bath
- 2 Park
- 2,524 sqft
- LATHROP
-

Modern elegance meets functional luxury at 643 Madrone St in Lathrop!! This spacious 3-bedroom, 2.5-bathroom, Den/Office can be 4th bedroom, home offers 2,524 sqft of thoughtfully designed living space on a generous 8,183 sqft lot. Step inside to an open-concept layout filled with natural light, featuring a chef's kitchen with extended counter space, upgraded storage, and sleek finishes. The living area flows effortlessly to the backyard through added glass doors, creating the perfect space for indoor-outdoor living. Remote control blinds offer both style and convenience throughout. Enjoy the beautifully landscaped backyard with an extended covered patio ideal for entertaining or relaxing. Plus, the expansive lot offers the potential to add an ADU (Accessory Dwelling Unit), creating a fantastic opportunity for rental income, a guest house, or multigenerational living. No HOA, modern upgrades, and flexible living options make this home a rare find in one of Lathrop's newer, desirable communities. Close to Freeway, Shopping, schools and restaurants.Don't miss it!
- Days on Market
- 19 days
- Current Status
- Active
- Original Price
- $799,000
- List Price
- $799,000
- On Market Date
- Apr 24, 2025
- Property Type
- Single Family Home
- Area
- 20507 - Lathrop
- Zip Code
- 95330
- MLS ID
- ML82004032
- APN
- 192-050-74
- Year Built
- 2022
- Stories in Building
- 1
- Possession
- Unavailable
- Data Source
- MLSL
- Origin MLS System
- MLSListings, Inc.
Delta Keys Charter #2
Charter K-12
Students: 201 Distance: 1.1mi
Delta Charter Online No.2
Charter K-12
Students: 113 Distance: 1.1mi
Lathrop High School
Public 9-12 Secondary
Students: 1266 Distance: 1.3mi
Lathrop Elementary School
Public K-8 Elementary
Students: 915 Distance: 1.4mi
Free2bee School
Private K-12 Coed
Students: NA Distance: 1.5mi
Joseph Widmer, Jr., Elementary School
Public K-8 Elementary
Students: 814 Distance: 1.6mi
- Bed
- 3
- Bath
- 3 (2/1)
- Parking
- 2
- Attached Garage
- SQ FT
- 2,524
- SQ FT Source
- Unavailable
- Lot SQ FT
- 8,183.0
- Lot Acres
- 0.187856 Acres
- Kitchen
- Cooktop - Gas, Countertop - Quartz, Dishwasher, Exhaust Fan, Garbage Disposal, Island with Sink, Microwave, Oven - Built-In, Pantry, Refrigerator
- Cooling
- Central AC
- Dining Room
- Dining Area
- Disclosures
- Natural Hazard Disclosure
- Family Room
- No Family Room
- Flooring
- Carpet, Tile, Vinyl / Linoleum
- Foundation
- Concrete Slab
- Heating
- Central Forced Air
- Laundry
- Gas Hookup, In Utility Room, Washer / Dryer
- Fee
- Unavailable
MLS and other Information regarding properties for sale as shown in Theo have been obtained from various sources such as sellers, public records, agents and other third parties. This information may relate to the condition of the property, permitted or unpermitted uses, zoning, square footage, lot size/acreage or other matters affecting value or desirability. Unless otherwise indicated in writing, neither brokers, agents nor Theo have verified, or will verify, such information. If any such information is important to buyer in determining whether to buy, the price to pay or intended use of the property, buyer is urged to conduct their own investigation with qualified professionals, satisfy themselves with respect to that information, and to rely solely on the results of that investigation.
School data provided by GreatSchools. School service boundaries are intended to be used as reference only. To verify enrollment eligibility for a property, contact the school directly.
