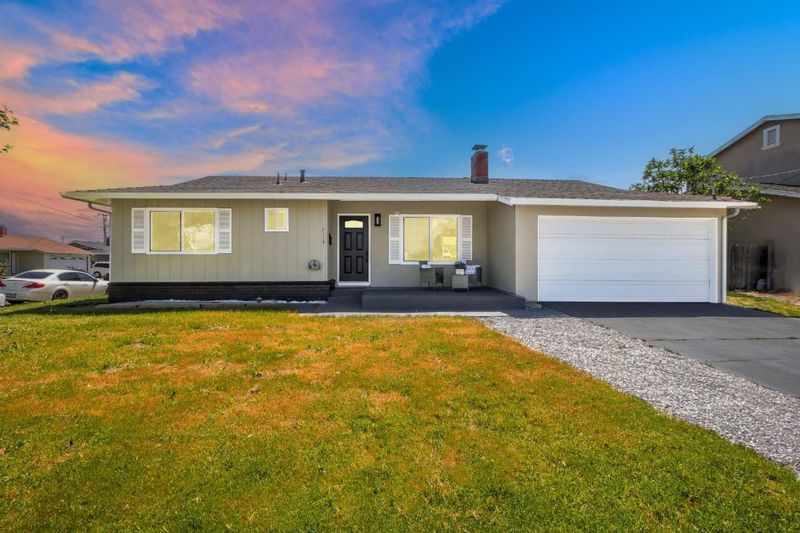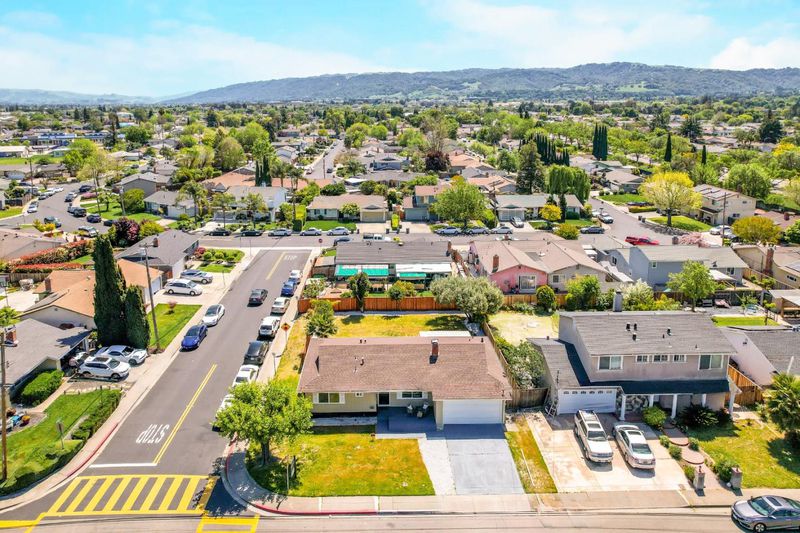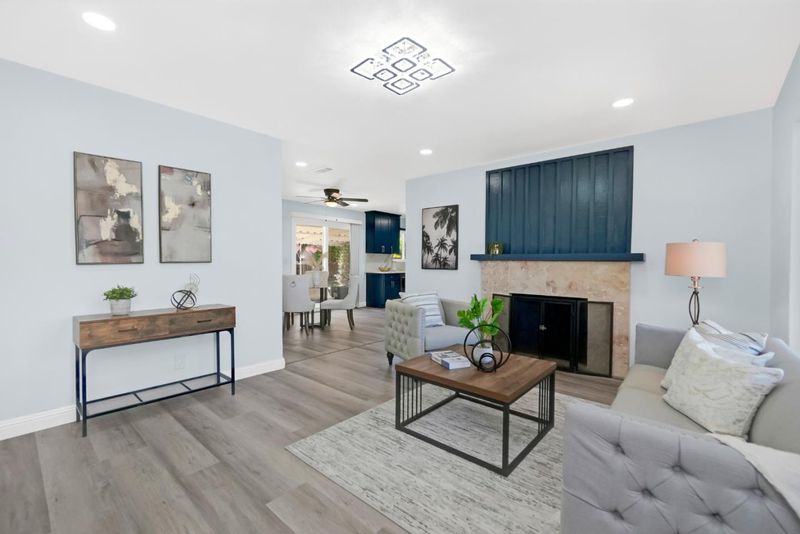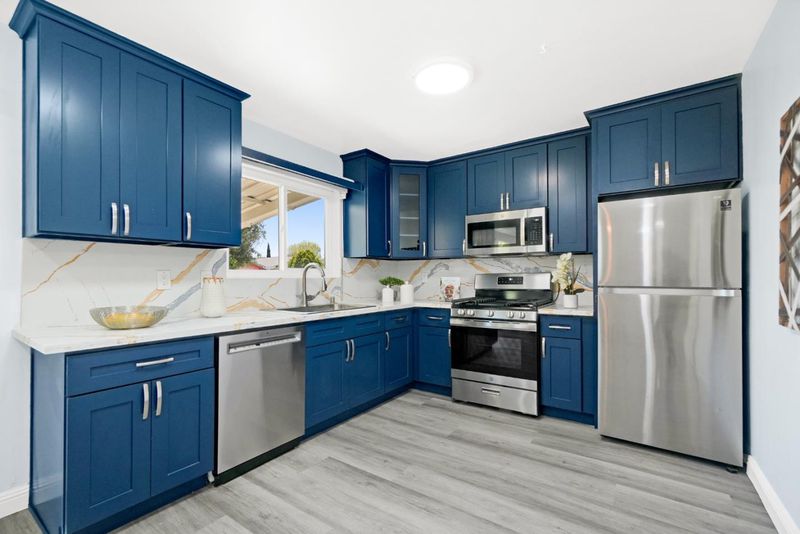
$1,100,000
1,075
SQ FT
$1,023
SQ/FT
7114 Brighton Drive
@ Callen St. - 4100 - Dublin, Dublin
- 3 Bed
- 2 Bath
- 4 Park
- 1,075 sqft
- DUBLIN
-

PRIME LOCATION | NORTH FACING | NORTHEAST CORNER LOT | ADD AN ADU FOR ADDITIONAL INCOME, PLANS INCLUDED (up to $3000 per month) | $150K+ UPGRADES | BRAND NEW UPGRADES (KITCHEN | BATHROOM | PAINT | LVP FLOORING | RECESSED LIGHTING) This move-in ready 3 bed, 2 bath 1075 sq. ft. home sits on over 6600 sq. ft. of land loaded with optimal natural light, air & privacy add to homes appeal. The property is move-in ready, with premium upgrades which includes new flooring, kitchen, bathrooms, paint and equipped with ADU plans specific to Dublin's building codes. This is a great way to live in the main house, while making passive income in your backyard. The roof is 5 years old, the furnace is 2 years old, and the water heater is just a year old. Home inspection and termite reports are especially clean. Enjoy one of the safest neighborhoods and highly ranked public schools around the Bay Area! A desirable location provides immediate access to freeways, BART, restaurants, shopping, entertainment, library, premium outlet mall & TOP RATED schools.
- Days on Market
- 0 days
- Current Status
- Active
- Original Price
- $1,100,000
- List Price
- $1,100,000
- On Market Date
- Apr 24, 2025
- Property Type
- Single Family Home
- Area
- 4100 - Dublin
- Zip Code
- 94568
- MLS ID
- ML82003909
- APN
- 941-0193-005
- Year Built
- 1963
- Stories in Building
- 1
- Possession
- Unavailable
- Data Source
- MLSL
- Origin MLS System
- MLSListings, Inc.
Dublin High School
Public 9-12 Secondary
Students: 2978 Distance: 0.2mi
Frederiksen Elementary School
Public K-5 Elementary
Students: 800 Distance: 0.3mi
Murray Elementary School
Public K-5 Elementary
Students: 615 Distance: 0.5mi
Wells Middle School
Public 6-8 Middle
Students: 996 Distance: 0.5mi
Dublin Adult Education
Public n/a Adult Education
Students: NA Distance: 0.6mi
Dublin Elementary School
Public K-5 Elementary, Yr Round
Students: 878 Distance: 0.7mi
- Bed
- 3
- Bath
- 2
- Parking
- 4
- Attached Garage, Gate / Door Opener, On Street
- SQ FT
- 1,075
- SQ FT Source
- Unavailable
- Lot SQ FT
- 6,612.0
- Lot Acres
- 0.151791 Acres
- Kitchen
- 220 Volt Outlet, Cooktop - Gas, Countertop - Quartz, Dishwasher, Freezer, Garbage Disposal, Ice Maker, Oven - Self Cleaning, Oven Range, Refrigerator
- Cooling
- Ceiling Fan
- Dining Room
- Dining Area
- Disclosures
- Natural Hazard Disclosure
- Family Room
- Separate Family Room
- Flooring
- Vinyl / Linoleum
- Foundation
- Concrete Perimeter, Crawl Space, Post and Pier, Raised
- Fire Place
- Living Room, Wood Burning
- Heating
- Central Forced Air - Gas, Fireplace
- Laundry
- Gas Hookup, In Garage
- Fee
- Unavailable
MLS and other Information regarding properties for sale as shown in Theo have been obtained from various sources such as sellers, public records, agents and other third parties. This information may relate to the condition of the property, permitted or unpermitted uses, zoning, square footage, lot size/acreage or other matters affecting value or desirability. Unless otherwise indicated in writing, neither brokers, agents nor Theo have verified, or will verify, such information. If any such information is important to buyer in determining whether to buy, the price to pay or intended use of the property, buyer is urged to conduct their own investigation with qualified professionals, satisfy themselves with respect to that information, and to rely solely on the results of that investigation.
School data provided by GreatSchools. School service boundaries are intended to be used as reference only. To verify enrollment eligibility for a property, contact the school directly.
























