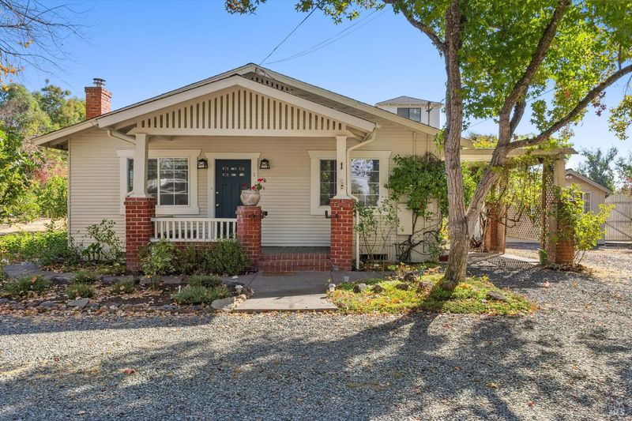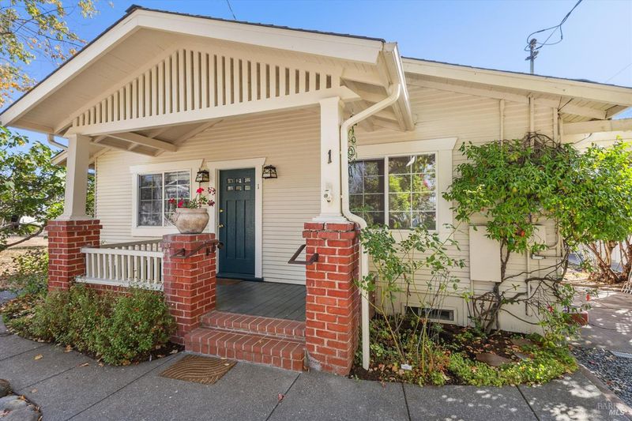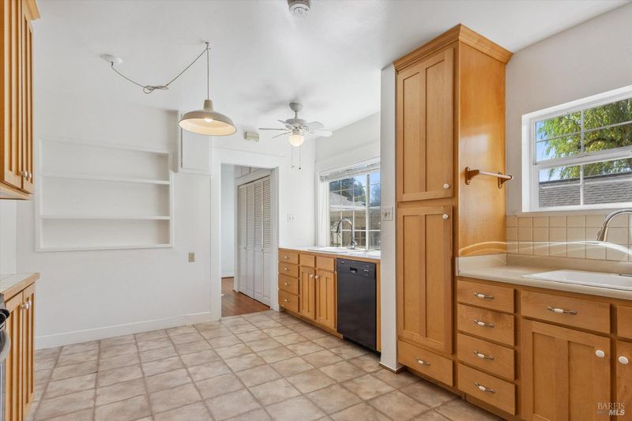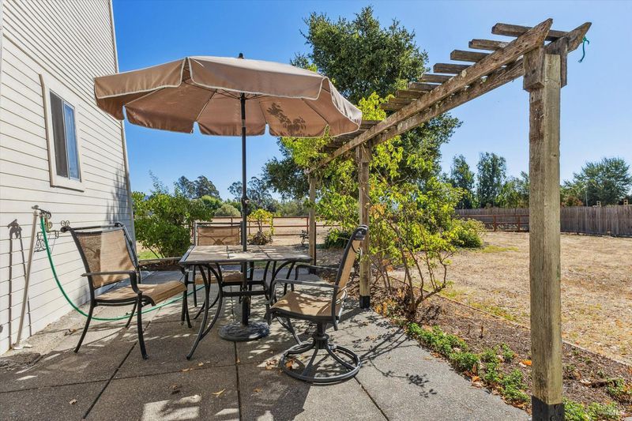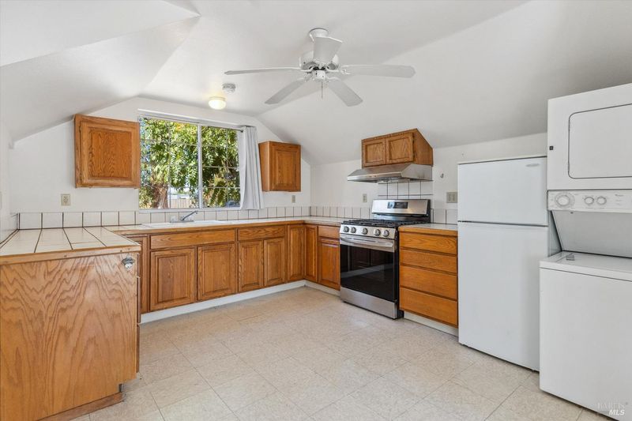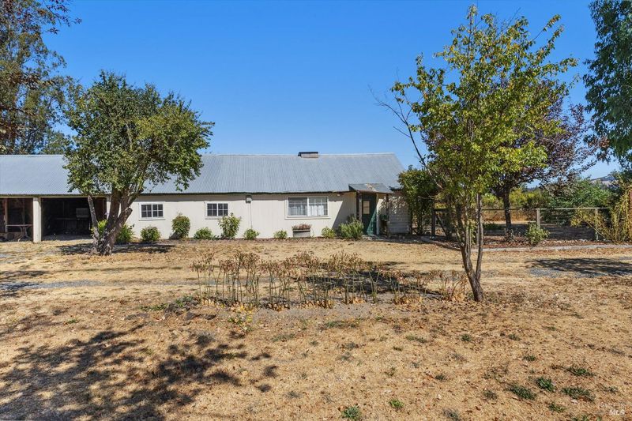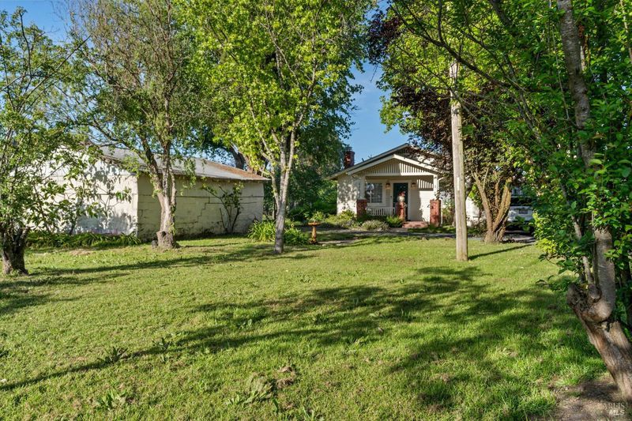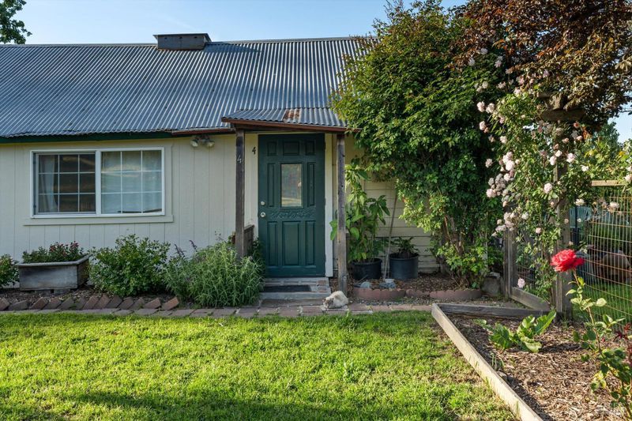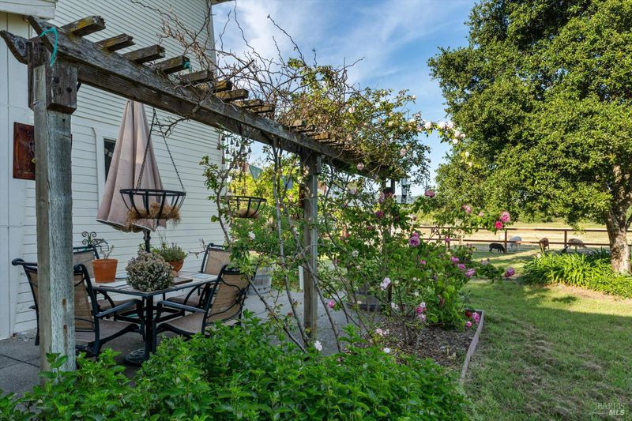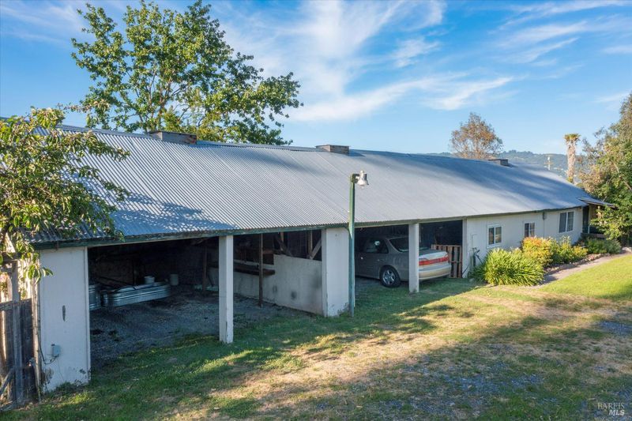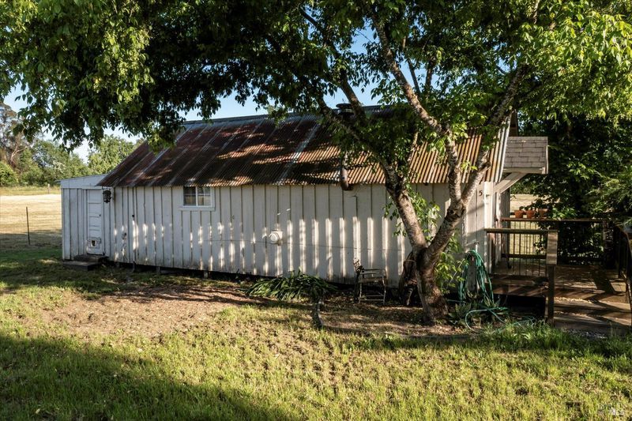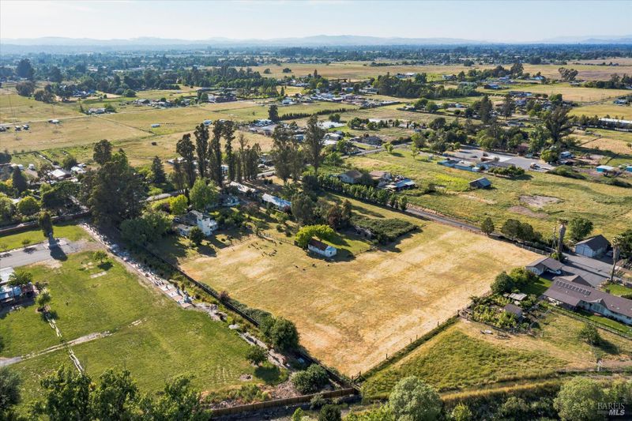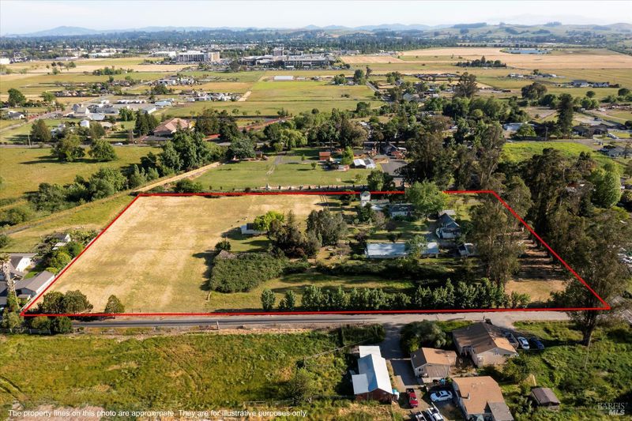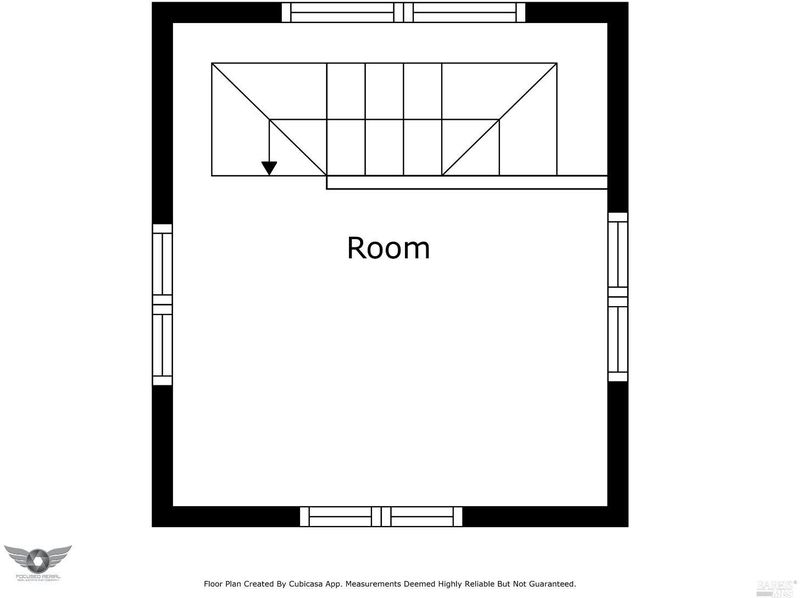
$1,315,000
2,955
SQ FT
$445
SQ/FT
4344 Langner Avenue
@ Millbrea - Santa Rosa-Southwest, Santa Rosa
- 7 Bed
- 4 (3/1) Bath
- 10 Park
- 2,955 sqft
- Santa Rosa
-

Fantastic PRICE REDUCTION!!! Come and see for yourself the many uses this property has to offer! Charming Park-like setting on 5 flat usable acres. Originally built 1927 Single Story Main House 1293 sq ft, with 3 Bedrooms, 1.5 Bathrooms. Rare 3 Story Water Tower 740 sq ft, 2 Bedrooms, 1 full Bathroom, also Constructed 1927. Attached Hallway gives great options for separate privacy and has Separate Room for washer/dryer, Both have Patios & yards. Detached Honeymoon Cottage is 922 sq ft, 2 Bedrooms, 1 full bathroom. See the many established Fruit Trees, Roses... Well Report 20 GPM, Water Filtration System includes Iron Out, Arsenic & Water Softener. Large Fenced Pasture (currently used for Sheep). Must See the 3 Outbuildings with Multiple Use Options, Workshop, Art Studio, 4 Car Carport. Large Usable Space for RV Parking
- Days on Market
- 213 days
- Current Status
- Contingent
- Original Price
- $1,495,000
- List Price
- $1,315,000
- On Market Date
- Sep 30, 2024
- Contingent Date
- Apr 14, 2025
- Property Type
- 2 Houses on Lot
- Area
- Santa Rosa-Southwest
- Zip Code
- 95407
- MLS ID
- 324076439
- APN
- 045-033-011-000
- Year Built
- 1927
- Stories in Building
- Unavailable
- Possession
- Negotiable
- Data Source
- BAREIS
- Origin MLS System
Pathways Charter School
Charter K-12 Combined Elementary And Secondary
Students: 403 Distance: 1.4mi
New Directions Adolescent Services
Private 6-12 Special Education Program, Nonprofit
Students: 28 Distance: 1.5mi
Marguerite Hahn Elementary School
Public K-5 Elementary
Students: 499 Distance: 1.7mi
Bellevue Elementary School
Public K-6 Elementary
Students: 406 Distance: 1.9mi
Evergreen Elementary School
Public K-5 Elementary
Students: 484 Distance: 2.1mi
Elsie Allen High School
Public 9-12 Secondary
Students: 1042 Distance: 2.2mi
- Bed
- 7
- Bath
- 4 (3/1)
- Skylight/Solar Tube, Tub w/Shower Over
- Parking
- 10
- Covered, No Garage, RV Possible
- SQ FT
- 2,955
- SQ FT Source
- Appraiser
- Lot SQ FT
- 217,800.0
- Lot Acres
- 5.0 Acres
- Kitchen
- Breakfast Area, Breakfast Room, Kitchen/Family Combo, Laminate Counter, Tile Counter
- Cooling
- Ceiling Fan(s)
- Dining Room
- Dining/Living Combo, Space in Kitchen
- Exterior Details
- Uncovered Courtyard
- Flooring
- Carpet, Linoleum, Parquet, Vinyl, Wood
- Foundation
- Combination, Concrete, Pillar/Post/Pier
- Fire Place
- Brick, Insert, Living Room
- Heating
- Electric, Fireplace Insert, Gas, Natural Gas, Wall Furnace
- Laundry
- Dryer Included, Gas Hook-Up, In Kitchen, Inside Area, Inside Room, Washer Included, Washer/Dryer Stacked Included
- Upper Level
- Bedroom(s)
- Main Level
- Bedroom(s), Dining Room, Family Room, Full Bath(s), Kitchen, Living Room, Primary Bedroom, Partial Bath(s)
- Views
- Hills, Mountains, Pasture
- Possession
- Negotiable
- Architectural Style
- Farmhouse, Ranch, Rustic, Traditional
- Fee
- $0
MLS and other Information regarding properties for sale as shown in Theo have been obtained from various sources such as sellers, public records, agents and other third parties. This information may relate to the condition of the property, permitted or unpermitted uses, zoning, square footage, lot size/acreage or other matters affecting value or desirability. Unless otherwise indicated in writing, neither brokers, agents nor Theo have verified, or will verify, such information. If any such information is important to buyer in determining whether to buy, the price to pay or intended use of the property, buyer is urged to conduct their own investigation with qualified professionals, satisfy themselves with respect to that information, and to rely solely on the results of that investigation.
School data provided by GreatSchools. School service boundaries are intended to be used as reference only. To verify enrollment eligibility for a property, contact the school directly.
